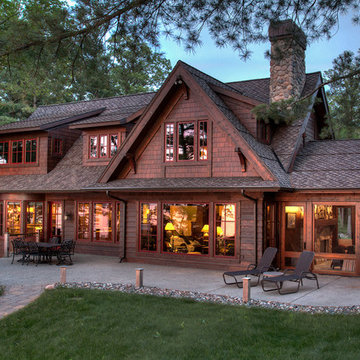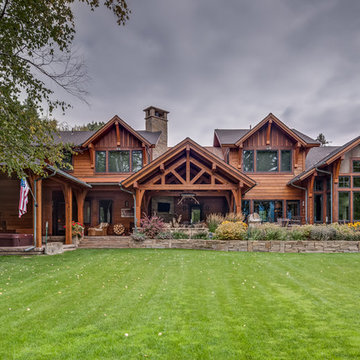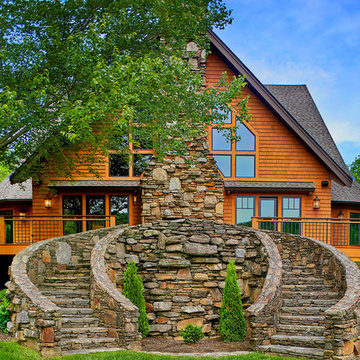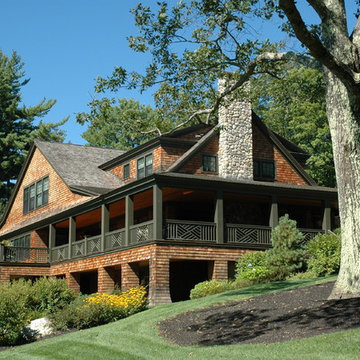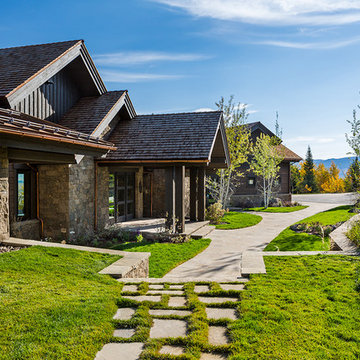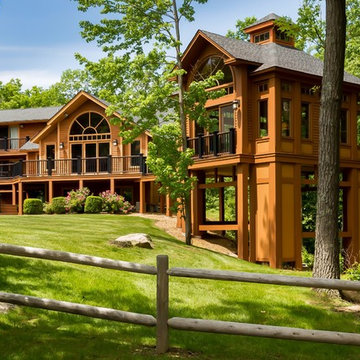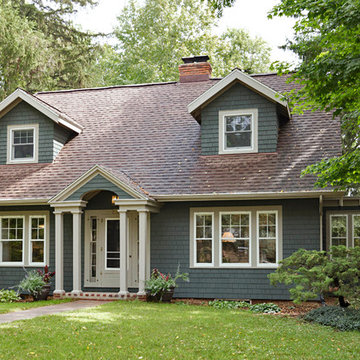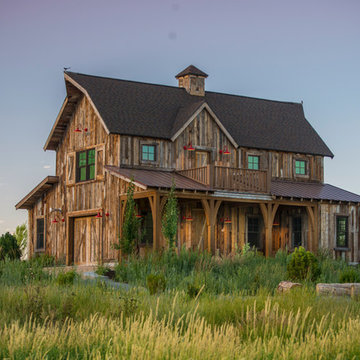緑色のラスティックスタイルの板屋根の家の写真
絞り込み:
資材コスト
並び替え:今日の人気順
写真 1〜20 枚目(全 1,115 枚)
1/4
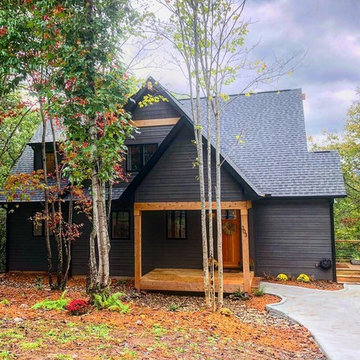
This mountain home nestles into the mountain with dark bronze siding and cedar trim details.
他の地域にあるお手頃価格の中くらいなラスティックスタイルのおしゃれな家の外観 (コンクリート繊維板サイディング) の写真
他の地域にあるお手頃価格の中くらいなラスティックスタイルのおしゃれな家の外観 (コンクリート繊維板サイディング) の写真

www.aaronhphotographer.com
他の地域にあるラスティックスタイルのおしゃれな家の外観 (混合材サイディング、緑の外壁) の写真
他の地域にあるラスティックスタイルのおしゃれな家の外観 (混合材サイディング、緑の外壁) の写真

Peter Zimmerman Architects // Peace Design // Audrey Hall Photography
他の地域にあるラスティックスタイルのおしゃれな家の外観の写真
他の地域にあるラスティックスタイルのおしゃれな家の外観の写真
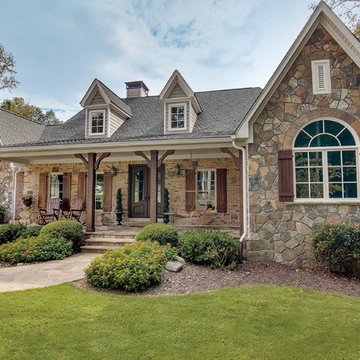
Infinity from Marvin replacement casement windows with Stone White exterior and standard style divided lites, accented by a beautiful round top twin casement assembly and stunning doulbe entry door.

Exterior Elevation of the restored 1930's small fishing cabin.
Photo by Jason Letham
他の地域にあるお手頃価格の小さなラスティックスタイルのおしゃれな家の外観の写真
他の地域にあるお手頃価格の小さなラスティックスタイルのおしゃれな家の外観の写真
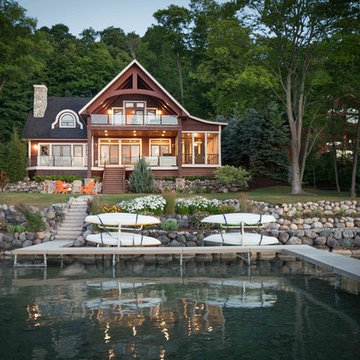
We were hired to add space to their cottage while still maintaining the current architectural style. We enlarged the home's living area, created a larger mudroom off the garage entry, enlarged the screen porch and created a covered porch off the dining room and the existing deck was also enlarged. On the second level, we added an additional bunk room, bathroom, and new access to the bonus room above the garage. The exterior was also embellished with timber beams and brackets as well as a stunning new balcony off the master bedroom. Trim details and new staining completed the look.
- Jacqueline Southby Photography
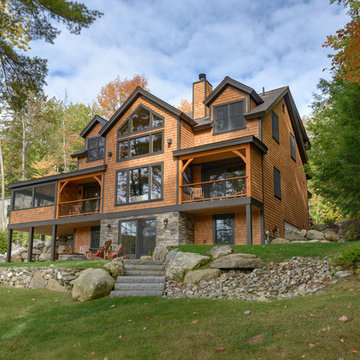
Built by Old Hampshire Designs, Inc.
John W. Hession, Photographer
ボストンにあるラスティックスタイルのおしゃれな家の外観の写真
ボストンにあるラスティックスタイルのおしゃれな家の外観の写真
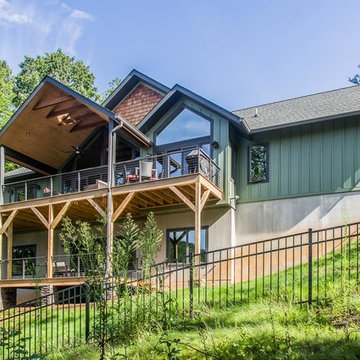
This couple wanted their mountainside home to take in their views of downtown Asheville. The distinctive vaulted ceiling line carries from the front porch, through the living room, and out onto the back deck. The main living area features floor-to-ceiling windows to embrace the beauty of the mountains. Reflecting their contemporary tastes, the interior lines are all simple and clean. The back deck spans the nearly the full width of the home, with minimally obscuring stainless steel cable railing.
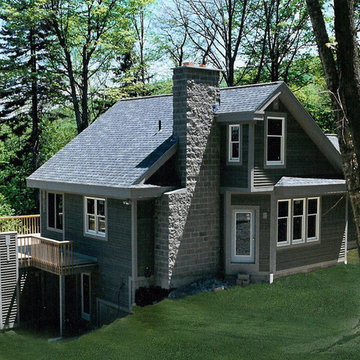
Front elevation. "Flat roof" over garage becomes deck off living room.
ボストンにある中くらいなラスティックスタイルのおしゃれな家の外観 (混合材サイディング、緑の外壁) の写真
ボストンにある中くらいなラスティックスタイルのおしゃれな家の外観 (混合材サイディング、緑の外壁) の写真
緑色のラスティックスタイルの板屋根の家の写真
1


