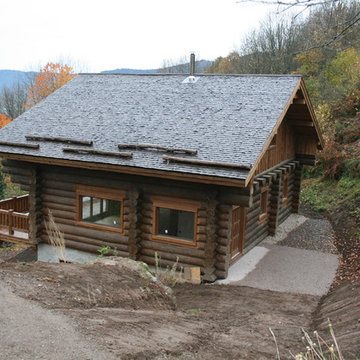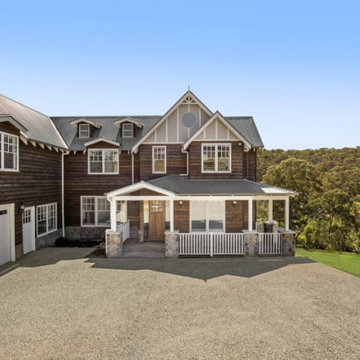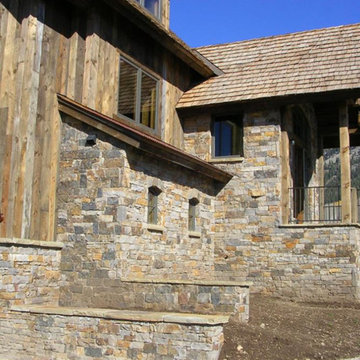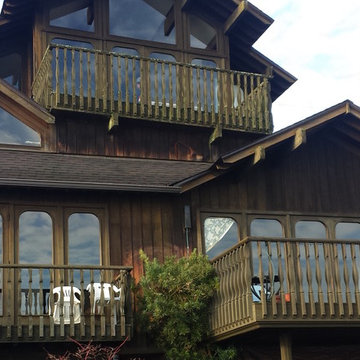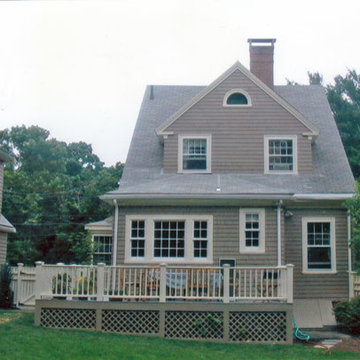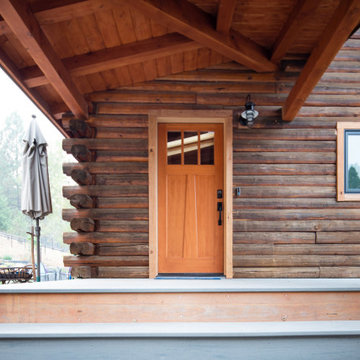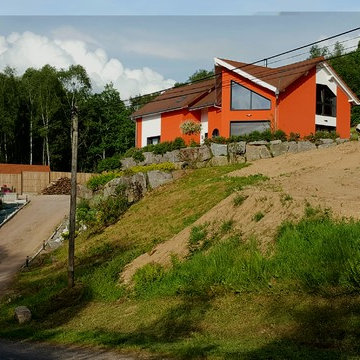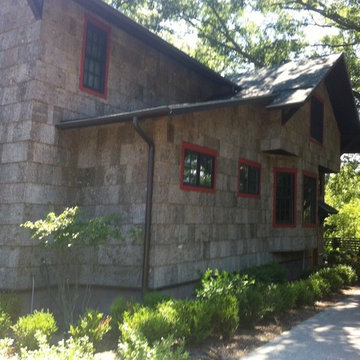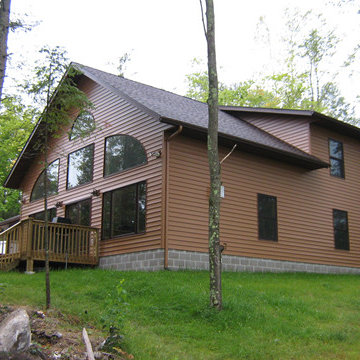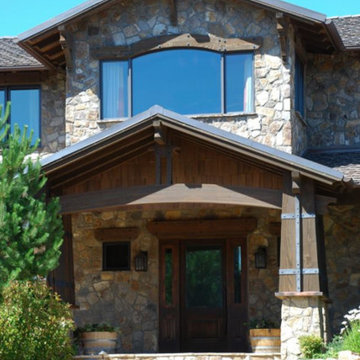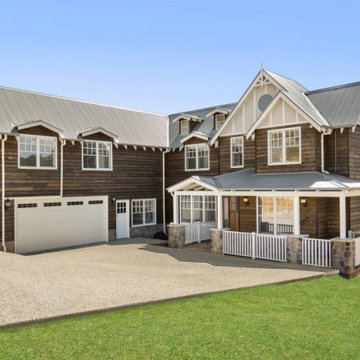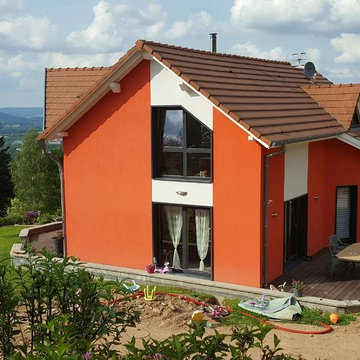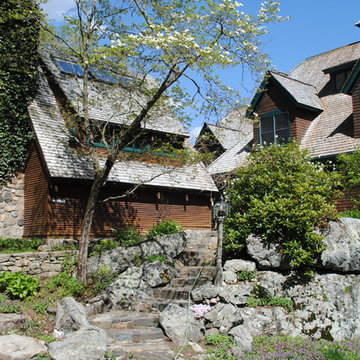ラスティックスタイルの腰折れ屋根の家の写真
絞り込み:
資材コスト
並び替え:今日の人気順
写真 141〜160 枚目(全 269 枚)
1/3
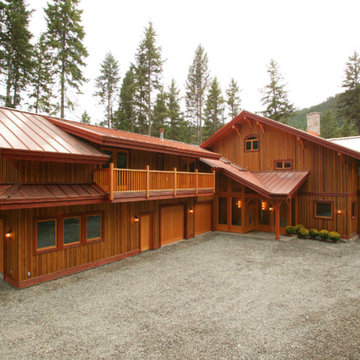
World-class elegance and rural warmth and charm merge in this classic European-style timber framed home. Grand staircases of custom-milled, clear edge grain Douglas Fir ascend to the second floor from the great room and the master bedroom. The kiln-dried Douglas Fir theme flows through the home including custom-detailed solid interior doors, garage doors and window and door frames. The stunning great-room fireplace of imported solid stone blends visual impact with natural warmth and comfort. The exterior weathers the elements with attractive clear-cedar siding and a durable, solid copper standing-seam roof. A state of the art geothermal heating system delivers efficient, environmentally-friendly heating and cooling.
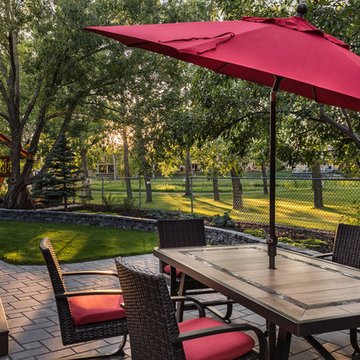
Photo by Joel Klassen (Klassen Photography)
カルガリーにあるラスティックスタイルのおしゃれな家の外観の写真
カルガリーにあるラスティックスタイルのおしゃれな家の外観の写真
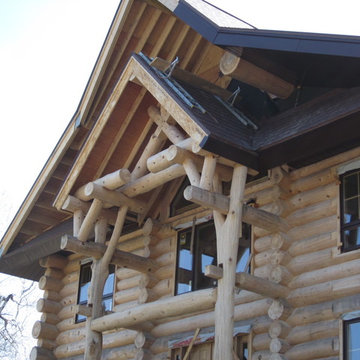
Hay Design Incorporated was retained to Study and Analyze the Space Requirement and provide complete Interior Design Services related to 294 m2 of residential space. The primary objective was to examine ways to present interior finishes and preliminary layout, meeting Client requirements and staying within their space envelope. Hay design presented services including functional programming (information gathering, inventory and assessment, equipment usage chart and electrical load requirements, and test plans), schematic design (schematic concept plans and colour boards), and design development (partition layout and finishes plan, and finishes presentation boards).
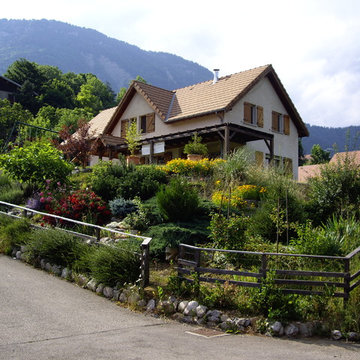
Voici le résultat paysagé du jardin de cette maison, à 730m d'altitude, après 5 ans, sur un terrain complètement rocailleux et de forte pente.
グルノーブルにあるラスティックスタイルのおしゃれな家の外観の写真
グルノーブルにあるラスティックスタイルのおしゃれな家の外観の写真
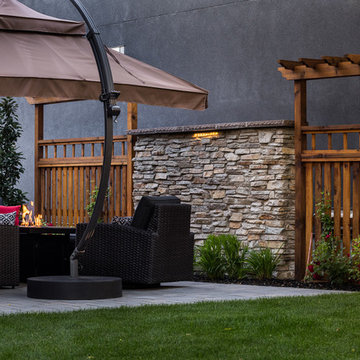
Photo by Joel Klassen (Klassen Photography)
カルガリーにあるラスティックスタイルのおしゃれな家の外観の写真
カルガリーにあるラスティックスタイルのおしゃれな家の外観の写真
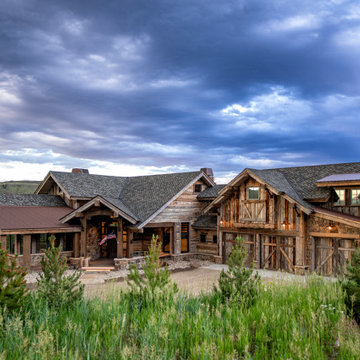
Reclaimed Wood Products: WeatheredBlend Mixed Gray/Brown Lumber and Hand-Hewn Skins
Photoset #: 72807
他の地域にあるラスティックスタイルのおしゃれな家の外観の写真
他の地域にあるラスティックスタイルのおしゃれな家の外観の写真
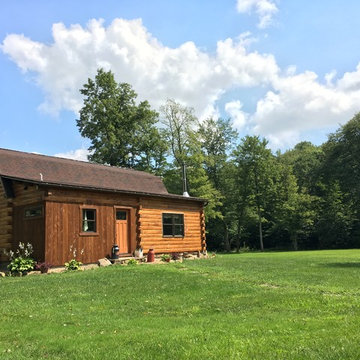
Previous photo showed front porch. This photo shows after the front porch was enclosed to add an additional bathroom and entry way. Exterior covered in Hemlock, Landscaping added.
ラスティックスタイルの腰折れ屋根の家の写真
8
