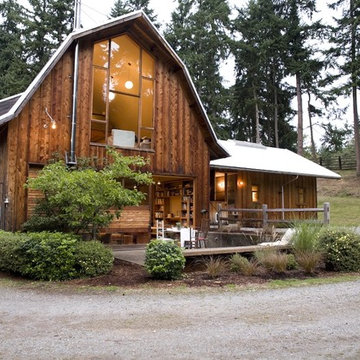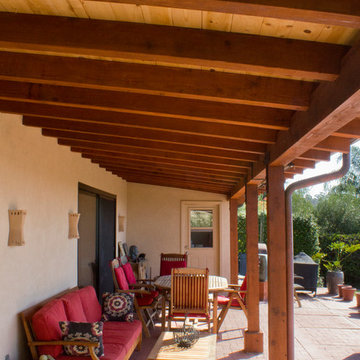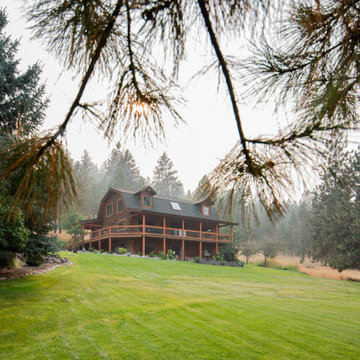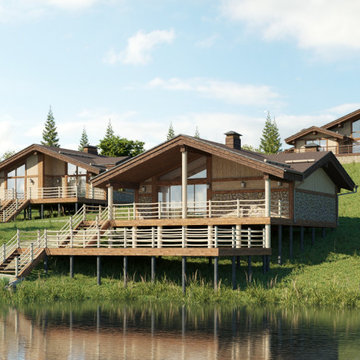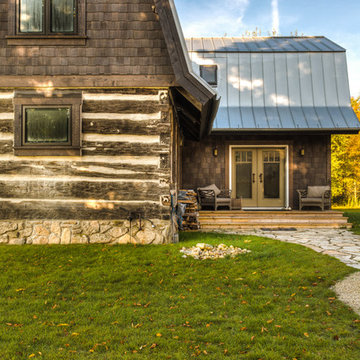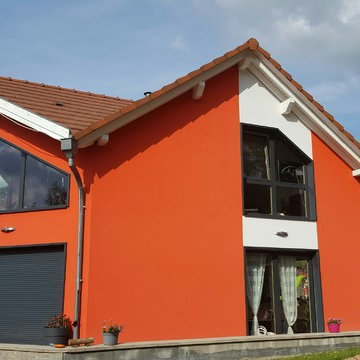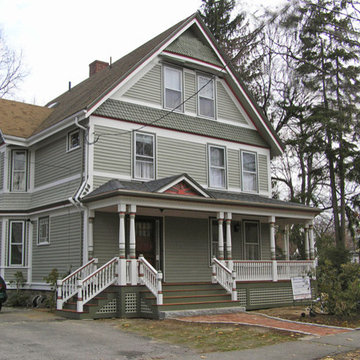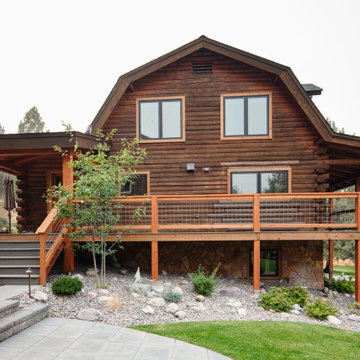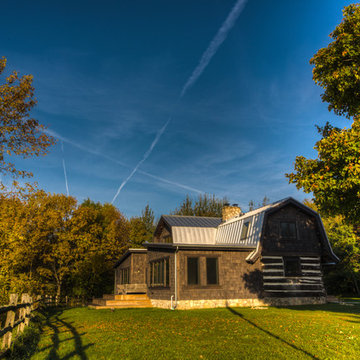中くらいなラスティックスタイルの腰折れ屋根の家の写真
並び替え:今日の人気順
写真 1〜20 枚目(全 63 枚)
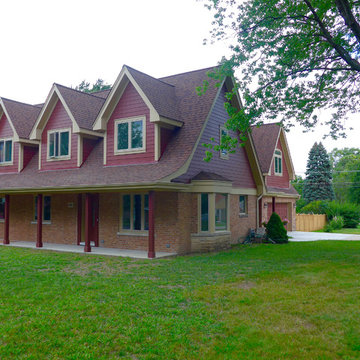
This Mount Prospect, IL Modern Style Home was a New Construction remodel by Siding & Windows Group with James Hardieplank Select Cedarmill Lap Siding in ColorPlus Technology Color Countrylane Red and HardieTrim Smooth Boards in ColorPlus Technology Color Autumn Tan.
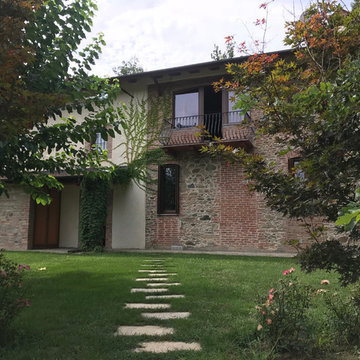
da un rudere abbandonato, composto da qualche pietra, alcuni mattoni e poche travi di legno, abbiamo progettato, ricostruito ed arredato una cascina funzionale ad una famiglia.
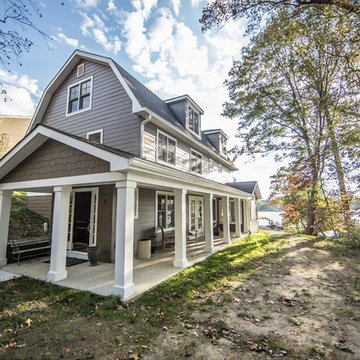
The exterior on South River with white trim. This is a barn-style home on the banks of South River that really sits comfortably in its setting.
Remodeled by TailorCraft house builders in Maryland
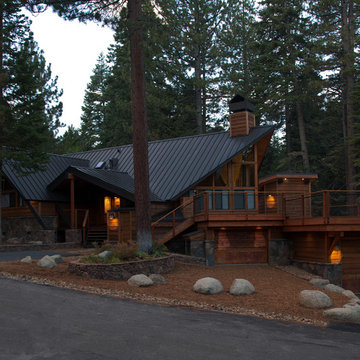
The primary goal of this Homewood renovation was simple: maintain as much family tradition and cabin style as possible while allowing the second-generation owners to enjoy a fully modernized home built to entertain.
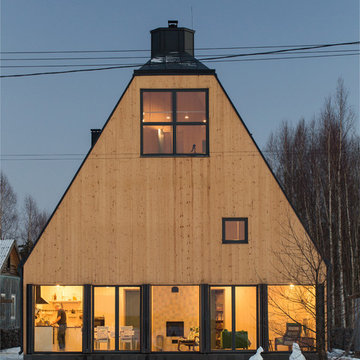
фотографии - Дмитрий Цыренщиков
サンクトペテルブルクにあるお手頃価格の中くらいなラスティックスタイルのおしゃれな家の外観 (黄色い外壁) の写真
サンクトペテルブルクにあるお手頃価格の中くらいなラスティックスタイルのおしゃれな家の外観 (黄色い外壁) の写真
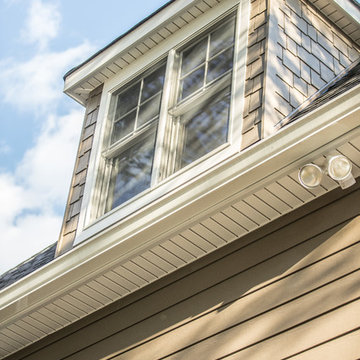
The exterior on South River with white trim. This is a barn-style home on the banks of South River that really sits comfortably in its setting.
Remodeled by TailorCraft home builders in Annapolis, MD
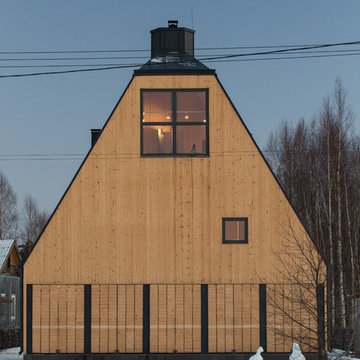
фотографии - Дмитрий Цыренщиков
サンクトペテルブルクにあるお手頃価格の中くらいなラスティックスタイルのおしゃれな家の外観 (黄色い外壁) の写真
サンクトペテルブルクにあるお手頃価格の中くらいなラスティックスタイルのおしゃれな家の外観 (黄色い外壁) の写真
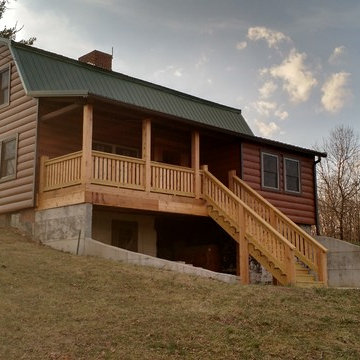
A Beautiful, Red Cedar, Country Log Cabin in Chillicothe, MO. The Home Owners struggled to keep the wood looking finished and fresh. They decided to go over their existing logs with TruLog's Premium Red Cedar color. They are completely maintenance-free now and don't have to worry about refinishing their siding ever again!
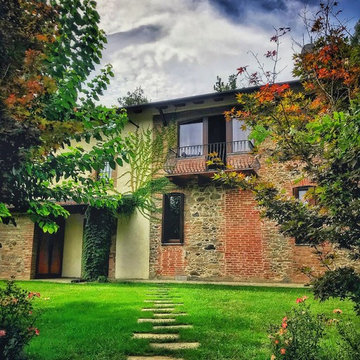
da un rudere abbandonato, composto da qualche pietra, alcuni mattoni e poche travi di legno, abbiamo progettato, ricostruito ed arredato una cascina funzionale ad una famiglia.
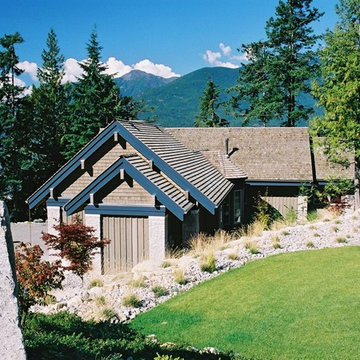
Roof shapes mimic the distant mountains
David Eaton
バンクーバーにある高級な中くらいなラスティックスタイルのおしゃれな家の外観 (混合材サイディング、マルチカラーの外壁) の写真
バンクーバーにある高級な中くらいなラスティックスタイルのおしゃれな家の外観 (混合材サイディング、マルチカラーの外壁) の写真
中くらいなラスティックスタイルの腰折れ屋根の家の写真
1

