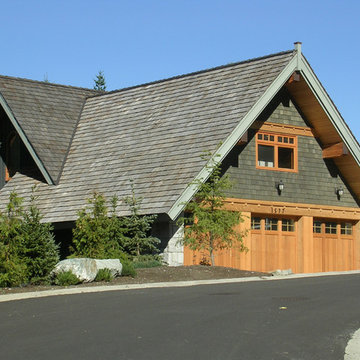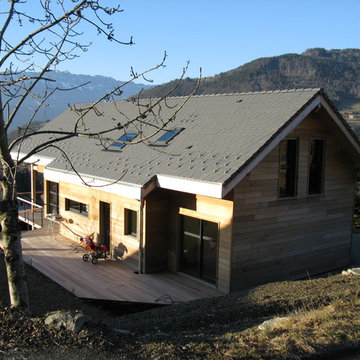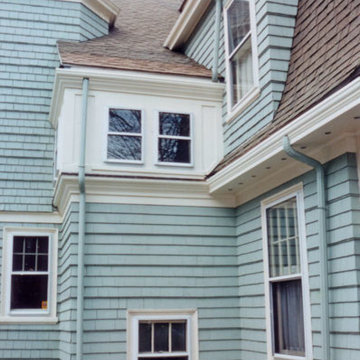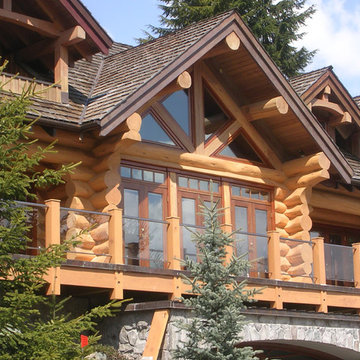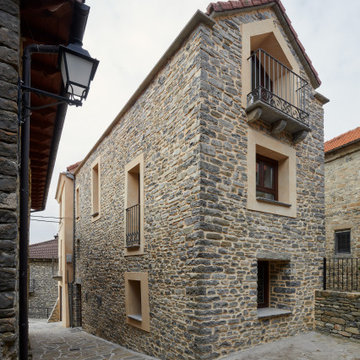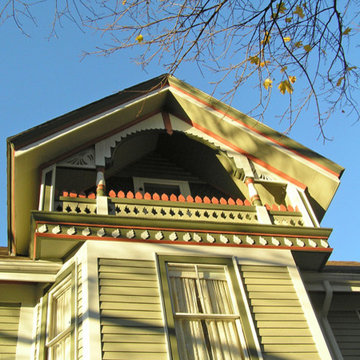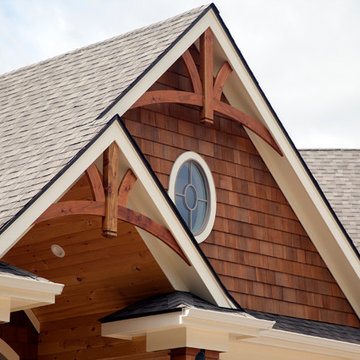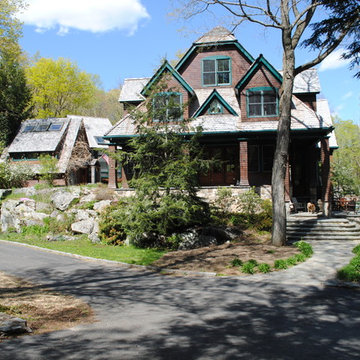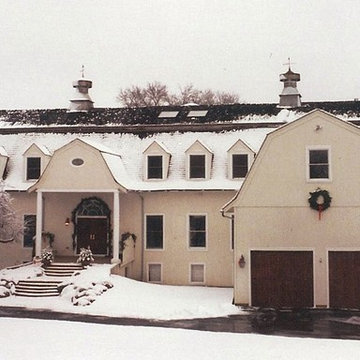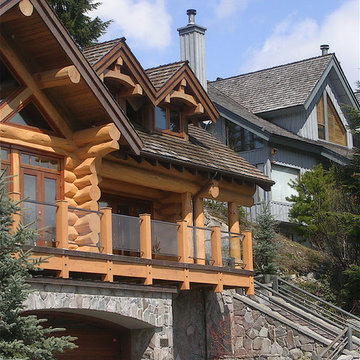ラスティックスタイルの家の外観の写真
絞り込み:
資材コスト
並び替え:今日の人気順
写真 1〜20 枚目(全 60 枚)
1/4

фотографии - Дмитрий Цыренщиков
サンクトペテルブルクにあるお手頃価格の中くらいなラスティックスタイルのおしゃれな家の外観の写真
サンクトペテルブルクにあるお手頃価格の中くらいなラスティックスタイルのおしゃれな家の外観の写真
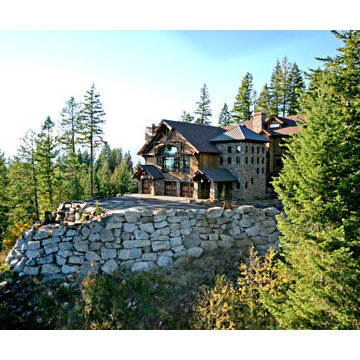
James Mauri Photography
シアトルにあるラグジュアリーな巨大なラスティックスタイルのおしゃれな家の外観 (石材サイディング) の写真
シアトルにあるラグジュアリーな巨大なラスティックスタイルのおしゃれな家の外観 (石材サイディング) の写真
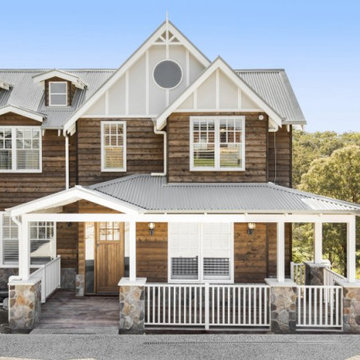
Gables, dormer windows, colorbond roof, stone cladding, cedar weatherboards
メルボルンにあるラスティックスタイルのおしゃれな家の外観の写真
メルボルンにあるラスティックスタイルのおしゃれな家の外観の写真
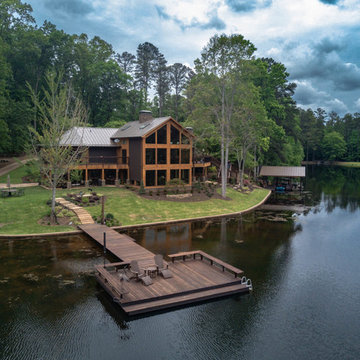
Atlanta Design & Build, Marietta, Georgia, 2019 NARI CotY Award-Winning Entire House Over $1,000,000
アトランタにある高級なラスティックスタイルのおしゃれな家の外観 (マルチカラーの外壁) の写真
アトランタにある高級なラスティックスタイルのおしゃれな家の外観 (マルチカラーの外壁) の写真
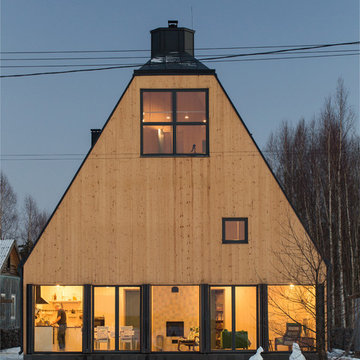
фотографии - Дмитрий Цыренщиков
サンクトペテルブルクにあるお手頃価格の中くらいなラスティックスタイルのおしゃれな家の外観 (黄色い外壁) の写真
サンクトペテルブルクにあるお手頃価格の中くらいなラスティックスタイルのおしゃれな家の外観 (黄色い外壁) の写真
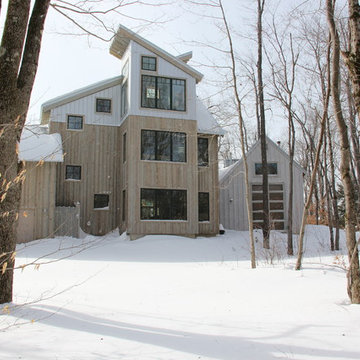
Renovated from a series of additions to an existing small cabin, this vacation home’s interior is a mixture of antique wood from the owner’s family farm and native woods from their property in the Berkshires. The stairs are particularly unique with pine and naturally curved maple slabs acting as stair stringers. The house is highly insulated and is designed for net zero in energy use—it actually produces more electricity (via PV panels) than it consumes. The house is also air sealed and insulated to levels above code (R-35 walls and R-62 cathedral ceilings). To help meet the energy-efficiency demands, triple-glazed Integrity® windows were installed to withstand the harsh Massachusetts’ climate.
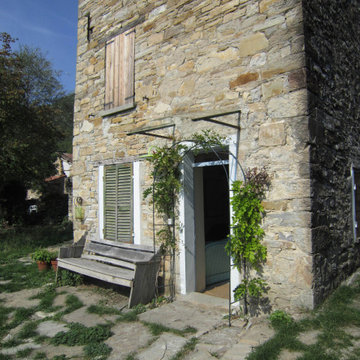
Vista esterna del casolare emiliano oggetto dell'intervento. Nel dettaglio vista dell'ingresso al piano terreno, mantenuto al rustico. Le differenti persiane e il trattamento ad intonaco degli stipiti fanno leggere anche dall'esterno la suddivisione funzionale interna.
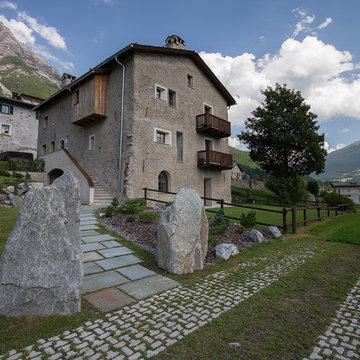
L'abitazione è immersa nel mezzo delle alpi, a due passi dalle piste di sci di Bormio e non molto distante da quelle di Livigno. L'intervento in oggetto ha interessato il piano terra dell'edificio storico.
Ph. Andrea Pozzi
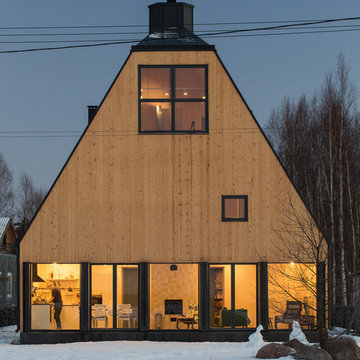
Северный, морской фасад - гладкий деревянный срез с панорамным остеклением гостиной, маленьким окошком кабинета и большим окном мастерской, отмечающим дом в панораме залива.
фотографии - Дмитрий Цыренщиков
ラスティックスタイルの家の外観の写真
1
