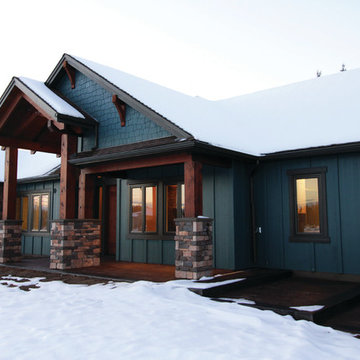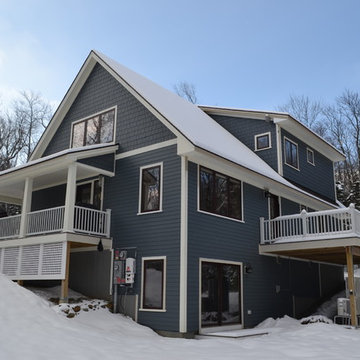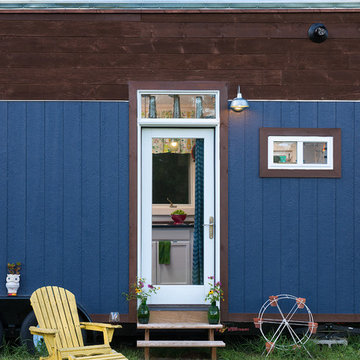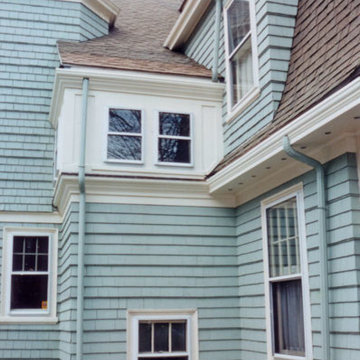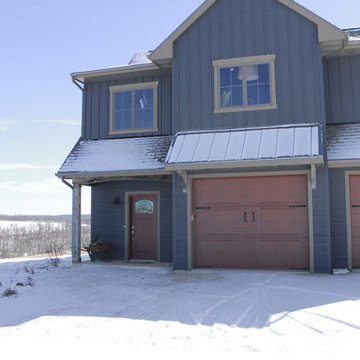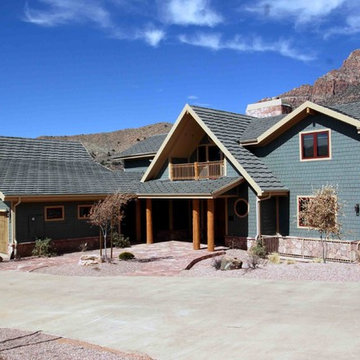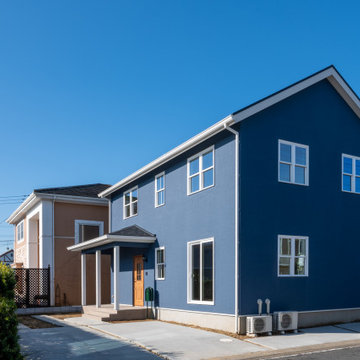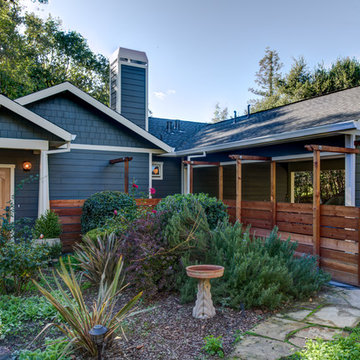小さな、中くらいなラスティックスタイルの青い家の写真
絞り込み:
資材コスト
並び替え:今日の人気順
写真 1〜20 枚目(全 92 枚)
1/5
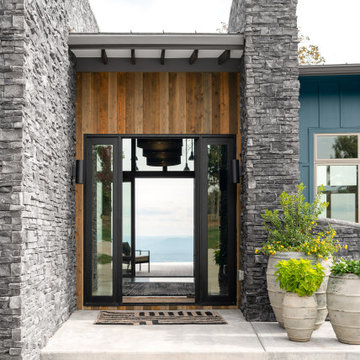
Modern rustic exterior with stone walls at entrance and a large front doors. Views extend from the front to back in the foyer.
ナッシュビルにある高級な中くらいなラスティックスタイルのおしゃれな家の外観 (コンクリート繊維板サイディング) の写真
ナッシュビルにある高級な中くらいなラスティックスタイルのおしゃれな家の外観 (コンクリート繊維板サイディング) の写真

Country Rustic house plan # 3133-V1 initially comes with a two-car garage.
BLUEPRINTS & PDF FILES AVAILABLE FOR SALE starting at $849
See floor plan and more photos: http://www.drummondhouseplans.com/house-plan-detail/info/ashbury-2-craftman-northwest-1003106.html
DISTINCTIVE ELEMENTS:
Garage with direct basement access via the utility room.
Abundantly windowed dining room. Kitchen / dinette with 40" x 60" central lunch island lunch.
Two good-sized bedrooms.
Bathroom with double vanity and 36" x 60" shower.
Utility room including laundry and freezer space.
Fireplace in living room opon on three sides to the living room and the heart of the activities area.
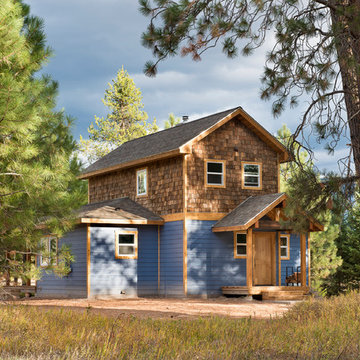
Longviews Studios
他の地域にあるお手頃価格の小さなラスティックスタイルのおしゃれな家の外観 (混合材サイディング) の写真
他の地域にあるお手頃価格の小さなラスティックスタイルのおしゃれな家の外観 (混合材サイディング) の写真
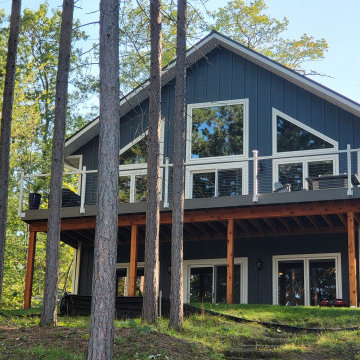
ake a break and enjoy the views in this beautiful cabin in the woods overlooking a beautiful lake in Wisconsin. The Cascade board and batten complement the waters below, while the Smoky Ash Staggered Shakes with RigidStack add a neutral-tone to round out this stunning exterior.
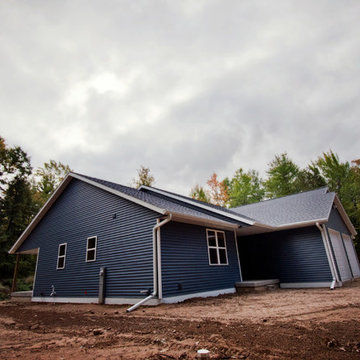
Tomaszewski House is nestled in the woods on Wood Duck Lane in Crivitz, WI. The home has fantastic forest views -- making its blue vinyl siding pop amongst the greenery.
Kim Hanson Photography, Art & Design
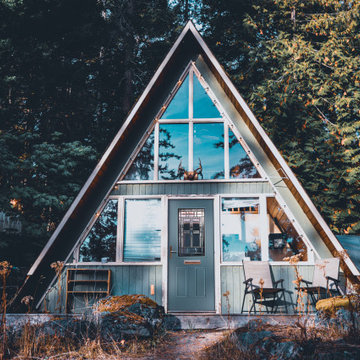
Upgrade your home easily! Whether you have a Rustic A-frame or Modern and sleek home, you can enhance your space with a beautiful front door to match your style. Door: Belleville Smooth 2 Panel Door Half Lite with Artisan Glass (BLS-106-26-2) Not your style door? We have a plethora to choose from!
Check out your options with us at ELandELWoodProducts.com
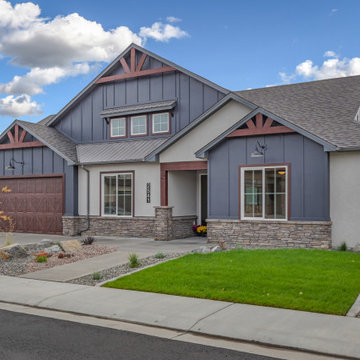
This beautifully detailed home adorned with rustic elements uses wood timbers, metal roof accents, a mix of siding, stucco and clerestory windows to give a bold look. While maintaining a compact footprint, this plan uses space efficiently to keep the living areas and bedrooms on the larger side. This plan features 4 bedrooms, including a guest suite with its own private bathroom and walk-in closet along with the luxurious master suite.
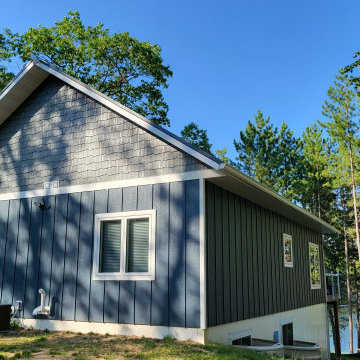
ake a break and enjoy the views in this beautiful cabin in the woods overlooking a beautiful lake in Wisconsin. The Cascade board and batten complement the waters below, while the Smoky Ash Staggered Shakes with RigidStack add a neutral-tone to round out this stunning exterior.
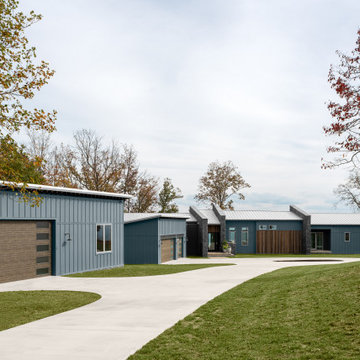
Modern rustic exterior with an additional detached garage/workshop.
ナッシュビルにある高級な中くらいなラスティックスタイルのおしゃれな家の外観 (コンクリート繊維板サイディング) の写真
ナッシュビルにある高級な中くらいなラスティックスタイルのおしゃれな家の外観 (コンクリート繊維板サイディング) の写真
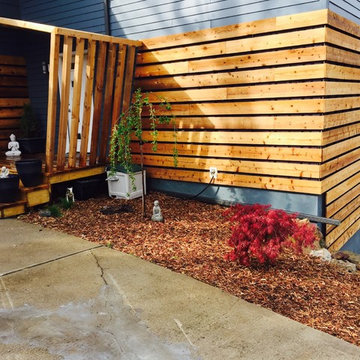
Front entrance - New siding (hardie board & wood rain screen), new entry canopy structure and stairs.
カンザスシティにある中くらいなラスティックスタイルのおしゃれな家の外観 (混合材サイディング) の写真
カンザスシティにある中くらいなラスティックスタイルのおしゃれな家の外観 (混合材サイディング) の写真
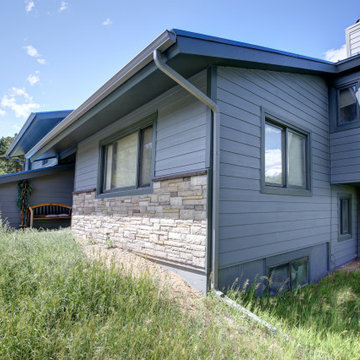
This mountain home in Morrison, Colorado had its original cedar siding from 1981. The siding was nearly 40 years old! The homeowners wanted to install a siding product that would withstand whatever the Colorado climate can throw at them for the coming years.
Colorado Siding Repair installed James Hardie ColorPlus fiber cement siding in Night Grey with Iron Grey trim on the whole home. The homeowner wanted to add some design features to the front of the home. We recommended Versetta Stone in the Sterling pattern. These design aspects, in addition to their blue metal roof, creates a breath taking home exterior.
What do you like best about this beautiful blue mountain home?
小さな、中くらいなラスティックスタイルの青い家の写真
1
