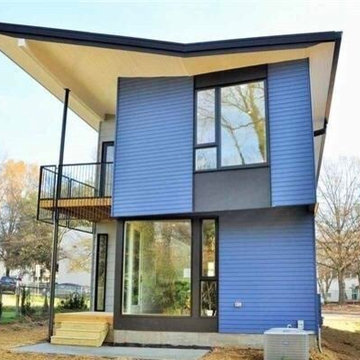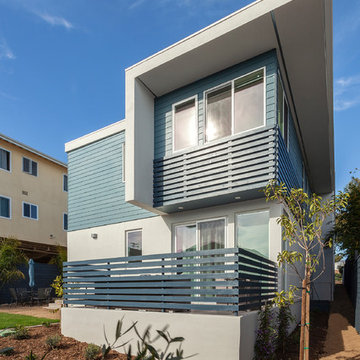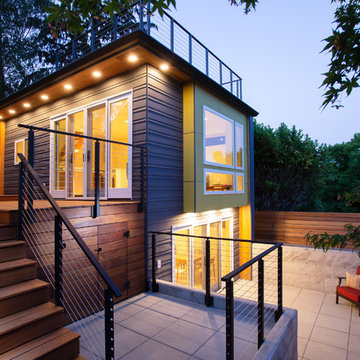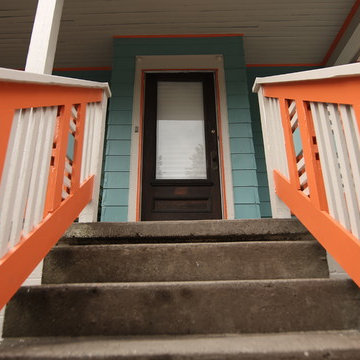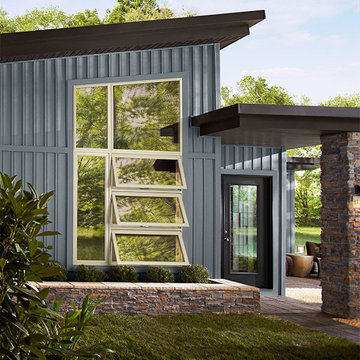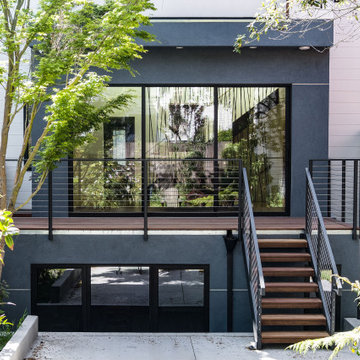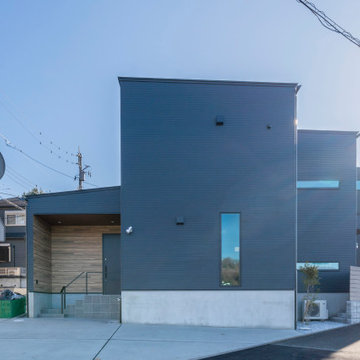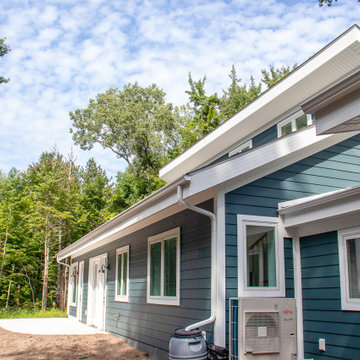小さな、中くらいなモダンスタイルの青い家の写真
絞り込み:
資材コスト
並び替え:今日の人気順
写真 1〜20 枚目(全 556 枚)
1/5
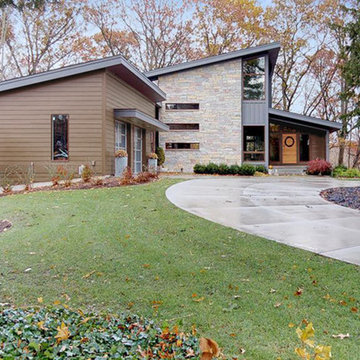
Modern Contemporary house plan with 4 bedrooms, 3.5 bathrooms, and a 2 car garage
グランドラピッズにある中くらいなモダンスタイルのおしゃれな家の外観 (混合材サイディング) の写真
グランドラピッズにある中くらいなモダンスタイルのおしゃれな家の外観 (混合材サイディング) の写真

Set in Hancock Park, a historic residential enclave in central Los Angeles, the St. Andrews Accessory Dwelling Unit is designed in concert with an addition to the main house.
Richly colored, V-groove fiber cement panels provide a visual connection between the new two-story ADU and the existing 1916 craftsman bungalow. Yet, the ADU also expresses contemporary features through its distilled sculptural form. Clean lines and simple geometry emphasize the modern gestures while large windows and pocketing glass doors allow for plenty of natural light and connectivity to the exterior, producing a kind of courtyard in relation to the main home.
The compact size required an efficient approach. Downstairs, a kitchenette and living space give definition to an open floor plan. The upper level is reserved for a full bathroom and bedroom with vaulted ceilings. Polished concrete, white oak, and black granite enrich the interiors.
A primary suite addition to the main house blends seamlessly with the original. Hallway arches echo the original craftsman interior, connecting the existing living spaces to the lower addition which opens at ground level to the rear yard.
Together, the ADU, main house, and a newly constructed patio with a steel trellis create an indoor/outdoor ensemble. Warm and inviting project results from the careful balance of historical and contemporary, minimalist and eclectic.
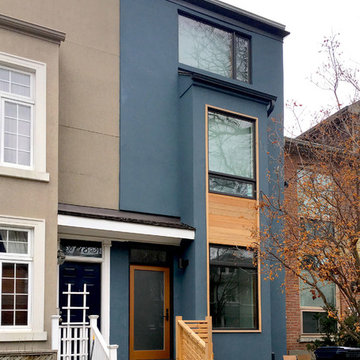
The blue stucco exterior of this facade is complemented by the cedar detail.
トロントにある高級な中くらいなモダンスタイルのおしゃれな家の外観 (漆喰サイディング、タウンハウス) の写真
トロントにある高級な中くらいなモダンスタイルのおしゃれな家の外観 (漆喰サイディング、タウンハウス) の写真
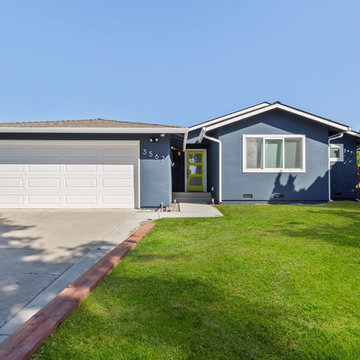
30 Years of Construction Experience in the Bay Area | Best of Houzz!
We are a passionate, family owned/operated local business in the Bay Area, California. At Lavan Construction, we create a fresh and fit environment with over 30 years of experience in building and construction in both domestic and international markets. We have a unique blend of leadership combining expertise in construction contracting and management experience from Fortune 500 companies. We commit to deliver you a world class experience within your budget and timeline while maintaining trust and transparency. At Lavan Construction, we believe relationships are the main component of any successful business and we stand by our motto: “Trust is the foundation we build on.”
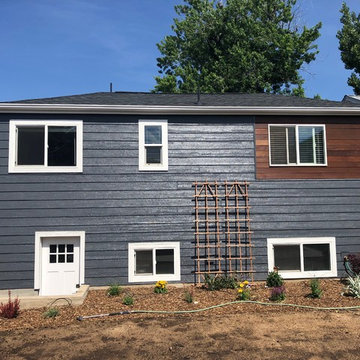
Full Exterior Remodel with LP SmartSide Lap Siding, Epay accent wood as well as replacement of the roof, gutters and fascia.
デンバーにある高級な中くらいなモダンスタイルのおしゃれな家の外観の写真
デンバーにある高級な中くらいなモダンスタイルのおしゃれな家の外観の写真
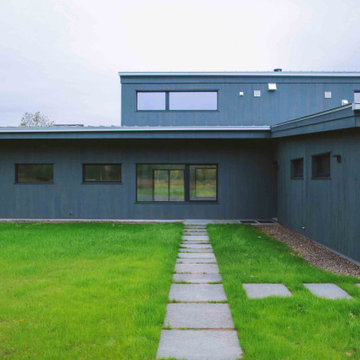
Material Design Build recently completed this ground-up high-performance house in New York's Catskill Mountains. Designed by Barry Price Architecture, the building sits along the East Branch of the Delaware River, a renowned destination for fly fishing and bird watching.
The house is a combination of parallel shed roofs that intersect to create a dramatic double-height living room and second floor with a library and study overlooking a tranquil pond. We wrapped the house in a rhythm of varying width cypress boards that give texture to the simple form. A steel staircase and a double-hearth woodstove complement the white walls and oak floors of the minimalist interior.
The building uses principles of "passive house" construction, with thick layers of insulation (triple the building code minimum), a tightly sealed building envelope (.4ACH for the building science geeks), and triple-pane windows and doors to maximize energy efficiency. An all-electric ducted mini-split system heats and cools the house without the use of oil or gas, and a heat recovery ventilator (HRV) keep the interior air quality healthy and comfortable.
The owners look forward to watching the seasons change through the massive living room windows of their new home.
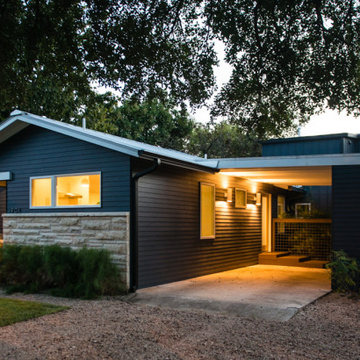
To reduce pavement on the site, a bed of gravel has instead been utilized for the front landscape, and entrance to the Piedmont House.
オースティンにある低価格の中くらいなモダンスタイルのおしゃれな家の外観 (混合材サイディング) の写真
オースティンにある低価格の中くらいなモダンスタイルのおしゃれな家の外観 (混合材サイディング) の写真
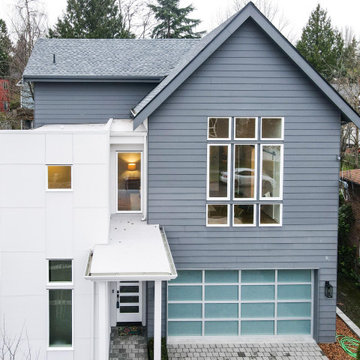
Select a serene and regal blue-white for your siding to create a light and airy look ??. You won't have to worry about fading, and you'll be able to choose between a conventional and whimsical style ?? Only here at TOV Siding ?
.
.
#homerenovation #houserenovation #bluehouse #bluewhite #homeexterior #houseexterior #exteriorrenovation #bluehome #renovationhouse #exteriorhome #renovation #exterior #blueandwhite #housetohome #homerenovations #whiteandblue #thewhitehouse #makingahouseahome #myhouseandhome
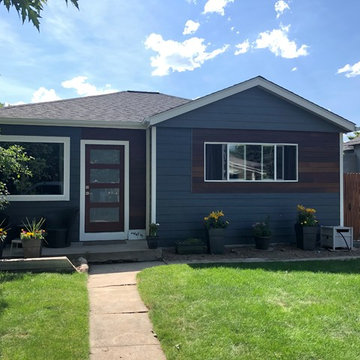
Full Exterior Remodel with LP SmartSide Lap Siding, Epay accent wood as well as replacement of the roof, gutters and fascia.
デンバーにある高級な中くらいなモダンスタイルのおしゃれな家の外観の写真
デンバーにある高級な中くらいなモダンスタイルのおしゃれな家の外観の写真
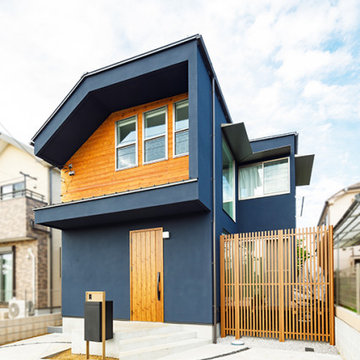
アクセントとして木の質感を組み合わせたネイビーの外壁、オーバーハングさせたような独特のフォルムが印象的な外観デザイン。内庭の向こうに開いた大きな窓や、曲線を取り入れたアプローチデザインも相まって、個性が際立つ仕上がりです。
東京都下にあるお手頃価格の中くらいなモダンスタイルのおしゃれな家の外観 (混合材サイディング) の写真
東京都下にあるお手頃価格の中くらいなモダンスタイルのおしゃれな家の外観 (混合材サイディング) の写真
小さな、中くらいなモダンスタイルの青い家の写真
1
