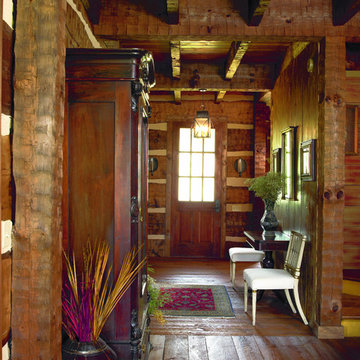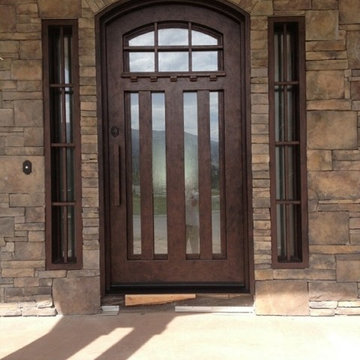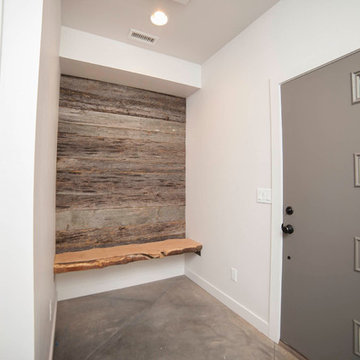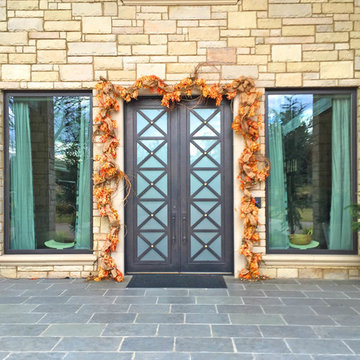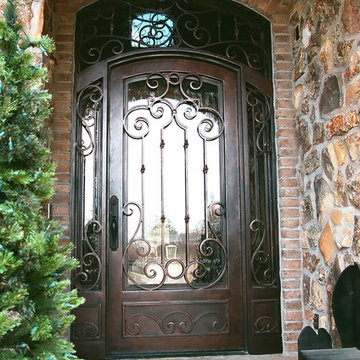ラスティックスタイルの玄関 (茶色いドア、金属製ドア) の写真
絞り込み:
資材コスト
並び替え:今日の人気順
写真 1〜20 枚目(全 253 枚)
1/4

What a spectacular welcome to this mountain retreat. A trio of chandeliers hang above a custom copper door while a narrow bridge spans across the curved stair.

Framing metal doors with wood and stone pulls the design together.
フェニックスにあるお手頃価格の中くらいなラスティックスタイルのおしゃれな玄関ロビー (ベージュの壁、磁器タイルの床、茶色いドア、ベージュの床) の写真
フェニックスにあるお手頃価格の中くらいなラスティックスタイルのおしゃれな玄関ロビー (ベージュの壁、磁器タイルの床、茶色いドア、ベージュの床) の写真
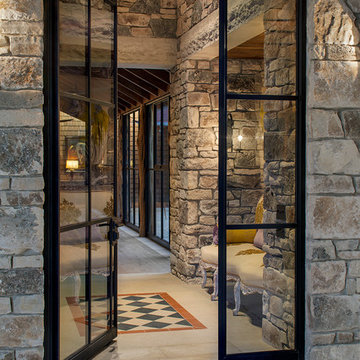
Rehme Steel Windows & Doors
Don B. McDonald, Architect
TMD Builders
Thomas McConnell Photography
オースティンにあるラスティックスタイルのおしゃれな玄関ドア (金属製ドア) の写真
オースティンにあるラスティックスタイルのおしゃれな玄関ドア (金属製ドア) の写真
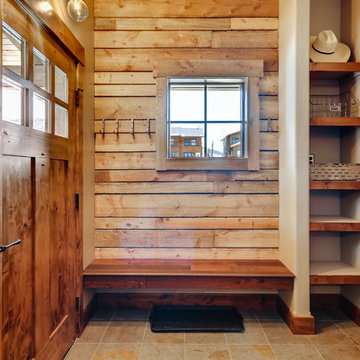
Rent this cabin in Grand Lake Colorado at www.GrandLakeCabinRentals.com
デンバーにあるお手頃価格の小さなラスティックスタイルのおしゃれなマッドルーム (茶色い壁、スレートの床、茶色いドア、グレーの床) の写真
デンバーにあるお手頃価格の小さなラスティックスタイルのおしゃれなマッドルーム (茶色い壁、スレートの床、茶色いドア、グレーの床) の写真
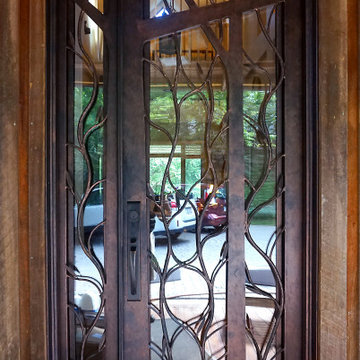
Custom-made door with tree and vine pattern, 4' wide x 8' tall.
ワシントンD.C.にあるラスティックスタイルのおしゃれな玄関ドア (金属製ドア) の写真
ワシントンD.C.にあるラスティックスタイルのおしゃれな玄関ドア (金属製ドア) の写真
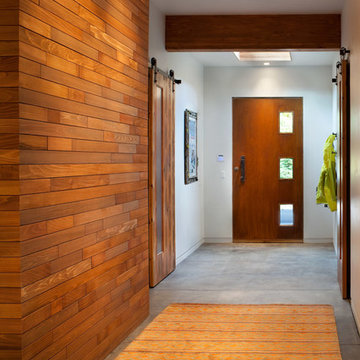
Modern ski chalet with walls of windows to enjoy the mountainous view provided of this ski-in ski-out property. Formal and casual living room areas allow for flexible entertaining.
Construction - Bear Mountain Builders
Interiors - Hunter & Company
Photos - Gibeon Photography
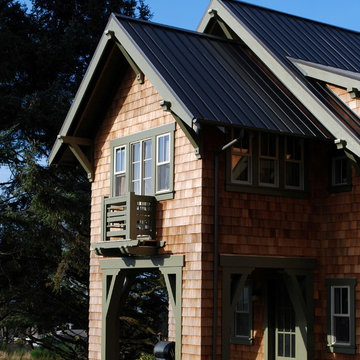
Belhaven is a new "walkable" village of charming beach houses located on the Oregon Coast. Its architecture is a simple, straightforward vernacular...using traditional elements and proportions to inspire beauty and compliment the natural habitat...photography by Duncan McRoberts.
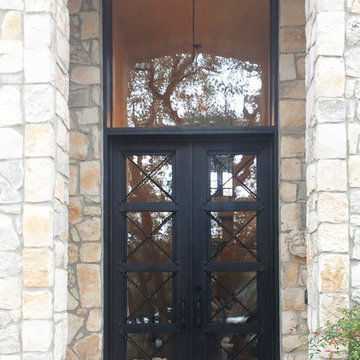
VLONE Collection Line Double Iron Door with amazing 6' transom with clear glass. This has more of the Mediterranean style combined with rustic.
All of our products are handmade manufactured using first class metal.
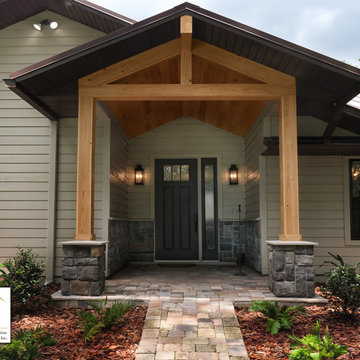
Front Entry Addition with Boral Cobblefield San Francisco Stone Based Columns & Wainscot. Clear Coated Cypress Tongue & Groove Ceiling. New ThermaTru 3-Lite, 2-Panel Door & Single Sidelite with Rainglass Inserts and Painted SW 7020 Black Fox to Match Bronze Windows. Feiss Pediment 2-Light Outdoor Sconces in Dark Aged Copper. Exterior Repainted in SW 7031 Mega Greige.
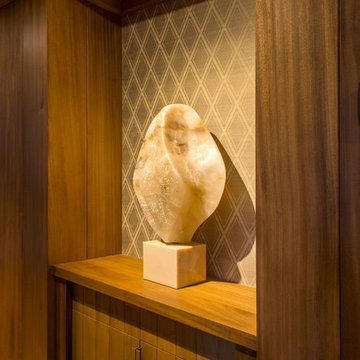
Architect + Interior Design: Olson-Olson Architects,
Construction: Bruce Olson Construction,
Photography: Vance Fox
サクラメントにあるラグジュアリーな中くらいなラスティックスタイルのおしゃれな玄関ホール (茶色い壁、無垢フローリング、茶色いドア) の写真
サクラメントにあるラグジュアリーな中くらいなラスティックスタイルのおしゃれな玄関ホール (茶色い壁、無垢フローリング、茶色いドア) の写真

This is the welcome that you get when you come through the front door... not bad, hey?
ミルウォーキーにあるお手頃価格の中くらいなラスティックスタイルのおしゃれな玄関ロビー (ベージュの壁、コンクリートの床、茶色いドア、グレーの床、表し梁) の写真
ミルウォーキーにあるお手頃価格の中くらいなラスティックスタイルのおしゃれな玄関ロビー (ベージュの壁、コンクリートの床、茶色いドア、グレーの床、表し梁) の写真

Mountain Peek is a custom residence located within the Yellowstone Club in Big Sky, Montana. The layout of the home was heavily influenced by the site. Instead of building up vertically the floor plan reaches out horizontally with slight elevations between different spaces. This allowed for beautiful views from every space and also gave us the ability to play with roof heights for each individual space. Natural stone and rustic wood are accented by steal beams and metal work throughout the home.
(photos by Whitney Kamman)
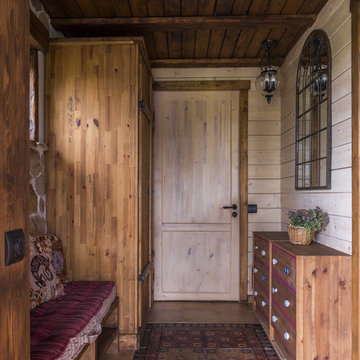
Дина Александрова фотограф
モスクワにある低価格の中くらいなラスティックスタイルのおしゃれな玄関ラウンジ (ベージュの壁、磁器タイルの床、茶色いドア、赤い床) の写真
モスクワにある低価格の中くらいなラスティックスタイルのおしゃれな玄関ラウンジ (ベージュの壁、磁器タイルの床、茶色いドア、赤い床) の写真

With enormous rectangular beams and round log posts, the Spanish Peaks House is a spectacular study in contrasts. Even the exterior—with horizontal log slab siding and vertical wood paneling—mixes textures and styles beautifully. An outdoor rock fireplace, built-in stone grill and ample seating enable the owners to make the most of the mountain-top setting.
Inside, the owners relied on Blue Ribbon Builders to capture the natural feel of the home’s surroundings. A massive boulder makes up the hearth in the great room, and provides ideal fireside seating. A custom-made stone replica of Lone Peak is the backsplash in a distinctive powder room; and a giant slab of granite adds the finishing touch to the home’s enviable wood, tile and granite kitchen. In the daylight basement, brushed concrete flooring adds both texture and durability.
Roger Wade
ラスティックスタイルの玄関 (茶色いドア、金属製ドア) の写真
1

