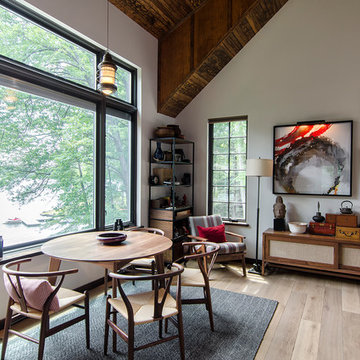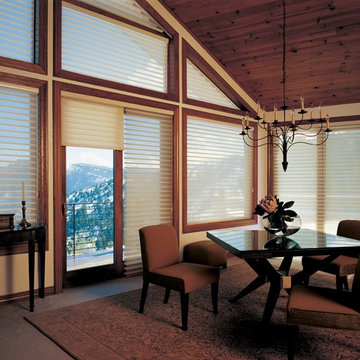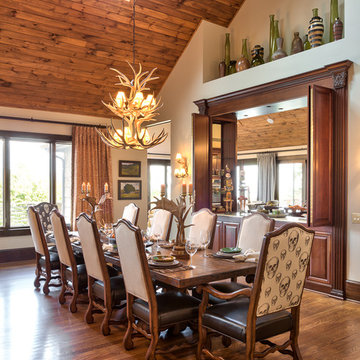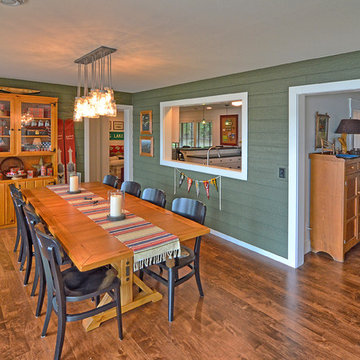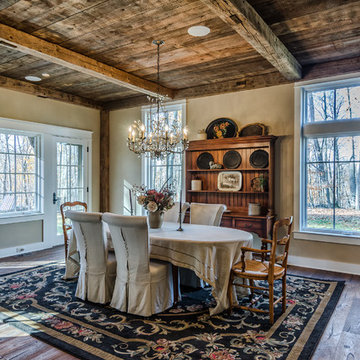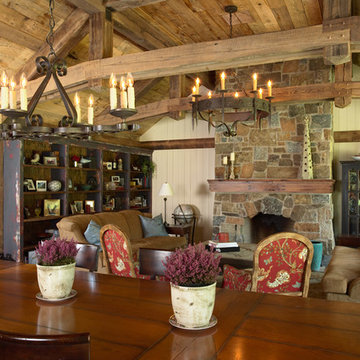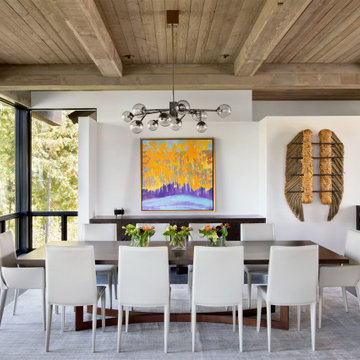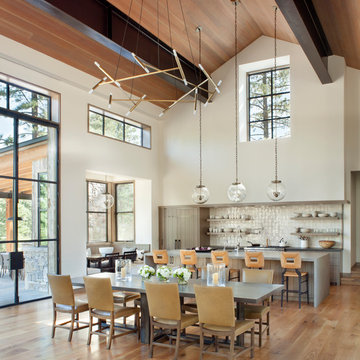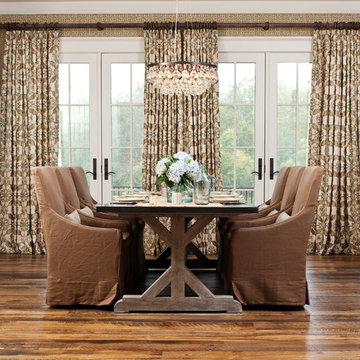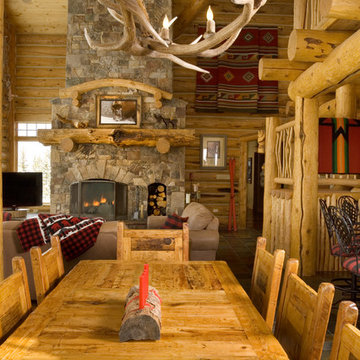ラスティックスタイルのダイニングの写真
絞り込み:
資材コスト
並び替え:今日の人気順
写真 1181〜1200 枚目(全 22,060 枚)
1/2
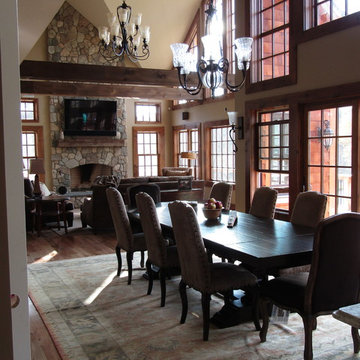
"Mountain Modern", located in scenic Vermont. This large upscale retreat is a new build, and DESIGN HOUSE Interiors was involved in the project from concept to completion. From the great room, to the loft, to the bedrooms, our job was to make this gorgeous house a home. We recommended and selected paint colors, furniture, rugs, window treatments and finishes, all with our clients' lifestyle in mind. This home is now a perfect place for the owners to spend the holidays and many days afterward with their family, sitting in front of the grand stone fireplace with a view of the mountain in the distance. We are thrilled to have been a part of their dream come true!
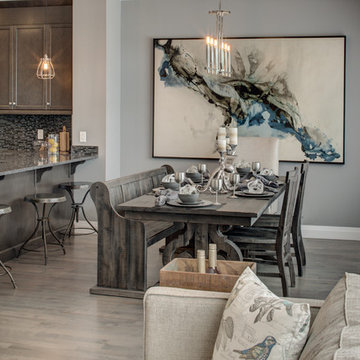
This is one is Alquinn Homes Beautiful Dining Rooms. All furniture, drapery and art is purchased from us. We are a one stop shop!
エドモントンにある中くらいなラスティックスタイルのおしゃれなダイニングキッチン (グレーの壁) の写真
エドモントンにある中くらいなラスティックスタイルのおしゃれなダイニングキッチン (グレーの壁) の写真
希望の作業にぴったりな専門家を見つけましょう
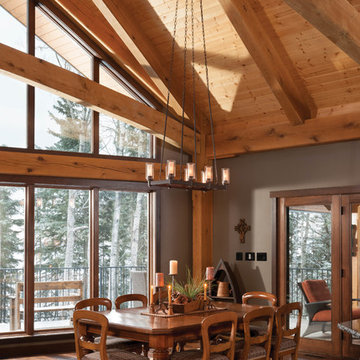
The open dining room is lit by a rustic iron chandelier that hangs down from the timber ridge above.
Photos: Copyright Heidi Long, Longview Studios, Inc.
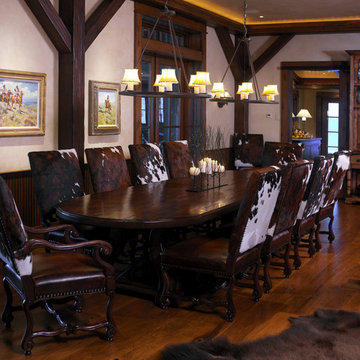
The dining area is rustic yet homey and relaxed.
Interior Design: Megan at M Design and Interiors
ボイシにある広いラスティックスタイルのおしゃれなLDK (ベージュの壁、無垢フローリング、暖炉なし) の写真
ボイシにある広いラスティックスタイルのおしゃれなLDK (ベージュの壁、無垢フローリング、暖炉なし) の写真

?: Lauren Keller | Luxury Real Estate Services, LLC
Reclaimed Wood Flooring - Sovereign Plank Wood Flooring - https://www.woodco.com/products/sovereign-plank/
Reclaimed Hand Hewn Beams - https://www.woodco.com/products/reclaimed-hand-hewn-beams/
Reclaimed Oak Patina Faced Floors, Skip Planed, Original Saw Marks. Wide Plank Reclaimed Oak Floors, Random Width Reclaimed Flooring.
Reclaimed Beams in Ceiling - Hand Hewn Reclaimed Beams.
Barnwood Paneling & Ceiling - Wheaton Wallboard
Reclaimed Beam Mantel

Post and beam wedding venue great room with vaulted ceilings
ラグジュアリーな巨大なラスティックスタイルのおしゃれなLDK (白い壁、コンクリートの床、グレーの床、表し梁) の写真
ラグジュアリーな巨大なラスティックスタイルのおしゃれなLDK (白い壁、コンクリートの床、グレーの床、表し梁) の写真
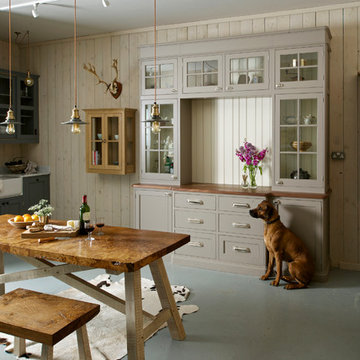
Bespoke Inglis Hall kitchen, table and stool. Rough sawn oak table legs with English Bur Oak on top. Sawn oak panelling and pantry, industrial lighting by Industville butler sink, marble worktop and bespoke dresser.
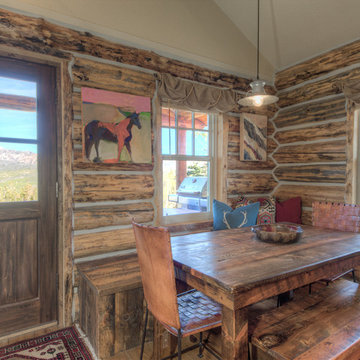
This is our small cabin's dining area. You have to maximize space on a slope side cabin! It turned out very nicely!
Peak Photography
他の地域にあるラスティックスタイルのおしゃれなダイニングの写真
他の地域にあるラスティックスタイルのおしゃれなダイニングの写真
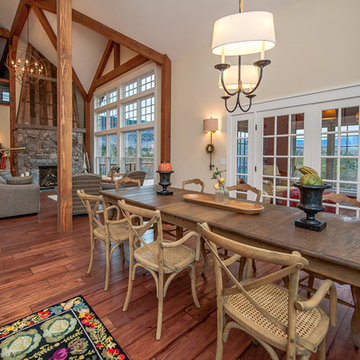
The Cabot provides 2,367 square feet of living space, 3 bedrooms and 2.5 baths. This stunning barn style design focuses on open concept living.
Northpeak Photography
ラスティックスタイルのダイニングの写真

The curved wall in the window side of this dining area creates a large and wide look. While the windows allow natural light to enter and fill the place with brightness and warmth in daytime, and the fireplace and chandelier offers comfort and radiance in a cold night.
Built by ULFBUILT - General contractor of custom homes in Vail and Beaver Creek. Contact us today to learn more.
60
