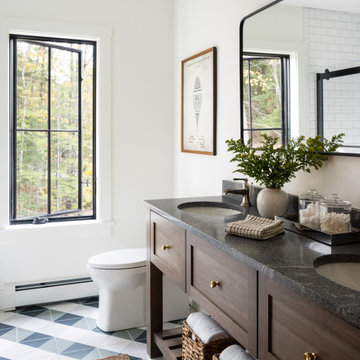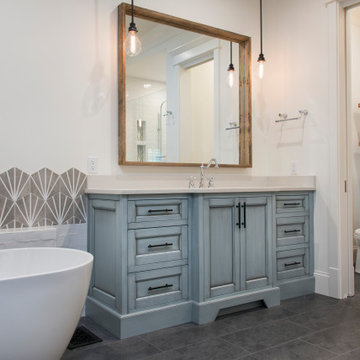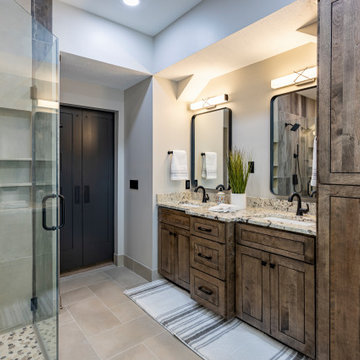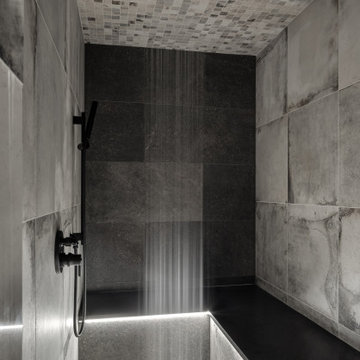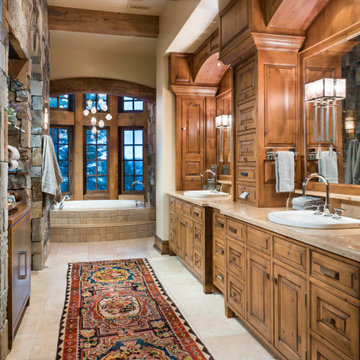ラスティックスタイルの浴室・バスルームの写真
絞り込み:
資材コスト
並び替え:今日の人気順
写真 1〜20 枚目(全 39,816 枚)
1/2

共用の浴室です。ヒバ材で囲まれた空間です。落とし込まれた大きな浴槽から羊蹄山を眺めることができます。浴槽端のスノコを通ってテラスに出ることも可能です。
他の地域にある広いラスティックスタイルのおしゃれな浴室 (黒いキャビネット、大型浴槽、洗い場付きシャワー、一体型トイレ 、茶色いタイル、ベージュの壁、磁器タイルの床、一体型シンク、木製洗面台、グレーの床、開き戸のシャワー、黒い洗面カウンター、洗面台2つ、造り付け洗面台、板張り天井、全タイプの壁の仕上げ、ベージュの天井) の写真
他の地域にある広いラスティックスタイルのおしゃれな浴室 (黒いキャビネット、大型浴槽、洗い場付きシャワー、一体型トイレ 、茶色いタイル、ベージュの壁、磁器タイルの床、一体型シンク、木製洗面台、グレーの床、開き戸のシャワー、黒い洗面カウンター、洗面台2つ、造り付け洗面台、板張り天井、全タイプの壁の仕上げ、ベージュの天井) の写真

オマハにあるラスティックスタイルのおしゃれなマスターバスルーム (シェーカースタイル扉のキャビネット、中間色木目調キャビネット、置き型浴槽、オープン型シャワー、茶色いタイル、石タイル、ソープストーンの洗面台) の写真
希望の作業にぴったりな専門家を見つけましょう

他の地域にある中くらいなラスティックスタイルのおしゃれなマスターバスルーム (シェーカースタイル扉のキャビネット、白いキャビネット、置き型浴槽、アルコーブ型シャワー、分離型トイレ、ベージュのタイル、モザイクタイル、ベージュの壁、磁器タイルの床、横長型シンク、ソープストーンの洗面台、ベージュの床、黒い洗面カウンター) の写真

ロンドンにあるお手頃価格の中くらいなラスティックスタイルのおしゃれなバスルーム (浴槽なし) (白いキャビネット、洗面台1つ、造り付け洗面台) の写真

This master bathroom remodel has been beautifully fused with industrial aesthetics and a touch of rustic charm. The centerpiece of this transformation is the dark pine vanity, exuding a warm and earthy vibe, offering ample storage and illuminated by carefully placed vanity lighting. Twin porcelain table-top sinks provide both functionality and elegance. The shower area boasts an industrial touch with a rain shower head featuring a striking black with bronze accents finish. A linear shower drain adds a modern touch, while the floor is adorned with sliced pebble tiles, invoking a natural, spa-like atmosphere. This Fort Worth master bathroom remodel seamlessly marries the rugged and the refined, creating a retreat that's as visually captivating as it is relaxing.

ロンドンにある高級な小さなラスティックスタイルのおしゃれなマスターバスルーム (落し込みパネル扉のキャビネット、オープン型シャワー、壁掛け式トイレ、茶色いタイル、セラミックタイル、青い壁、テラゾーの床、オーバーカウンターシンク、テラゾーの洗面台、開き戸のシャワー、グレーの洗面カウンター、洗面台1つ、造り付け洗面台) の写真

フェニックスにある小さなラスティックスタイルのおしゃれなマスターバスルーム (ヴィンテージ仕上げキャビネット、猫足バスタブ、バリアフリー、分離型トイレ、スレートの床、ベッセル式洗面器、ソープストーンの洗面台、開き戸のシャワー) の写真

Juli
デンバーにある巨大なラスティックスタイルのおしゃれなマスターバスルーム (フラットパネル扉のキャビネット、ヴィンテージ仕上げキャビネット、置き型浴槽、オープン型シャワー、ベージュのタイル、セラミックタイル、グレーの壁、アンダーカウンター洗面器、引戸のシャワー) の写真
デンバーにある巨大なラスティックスタイルのおしゃれなマスターバスルーム (フラットパネル扉のキャビネット、ヴィンテージ仕上げキャビネット、置き型浴槽、オープン型シャワー、ベージュのタイル、セラミックタイル、グレーの壁、アンダーカウンター洗面器、引戸のシャワー) の写真

Travertin cendré
Meuble Modulnova
Plafond vieux bois
リヨンにあるラグジュアリーな中くらいなラスティックスタイルのおしゃれなバスルーム (浴槽なし) (グレーのキャビネット、バリアフリー、グレーのタイル、石スラブタイル、トラバーチンの床、オーバーカウンターシンク、ライムストーンの洗面台、茶色い壁、オープンシャワー) の写真
リヨンにあるラグジュアリーな中くらいなラスティックスタイルのおしゃれなバスルーム (浴槽なし) (グレーのキャビネット、バリアフリー、グレーのタイル、石スラブタイル、トラバーチンの床、オーバーカウンターシンク、ライムストーンの洗面台、茶色い壁、オープンシャワー) の写真

Photo by: Christopher Stark Photography
サンフランシスコにある小さなラスティックスタイルのおしゃれなバスルーム (浴槽なし) (シェーカースタイル扉のキャビネット、淡色木目調キャビネット、置き型浴槽、グレーのタイル、石タイル、グレーの壁、大理石の洗面台、アルコーブ型シャワー、アンダーカウンター洗面器、開き戸のシャワー、グレーの床、照明) の写真
サンフランシスコにある小さなラスティックスタイルのおしゃれなバスルーム (浴槽なし) (シェーカースタイル扉のキャビネット、淡色木目調キャビネット、置き型浴槽、グレーのタイル、石タイル、グレーの壁、大理石の洗面台、アルコーブ型シャワー、アンダーカウンター洗面器、開き戸のシャワー、グレーの床、照明) の写真

This guest bath features an elevated vanity with a stone floor accent visible from below the vanity that is duplicate in the shower. The cabinets are a dark grey and are distressed adding to the rustic luxe quality of the room. Photo by Chris Marona
Tim Flanagan Architect
Veritas General Contractor
Finewood Interiors for cabinetry
Light and Tile Art for lighting and tile and counter tops.

A house located at a southern Vermont ski area, this home is based on our Lodge model. Custom designed, pre-cut and shipped to the site by Habitat Post & Beam, the home was assembled and finished by a local builder. Photos by Michael Penney, architectural photographer. IMPORTANT NOTE: We are not involved in the finish or decoration of these homes, so it is unlikely that we can answer any questions about elements that were not part of our kit package (interior finish materials), i.e., specific elements of the spaces such as flooring, appliances, colors, lighting, furniture, landscaping, etc.
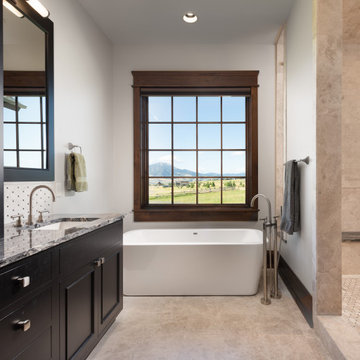
他の地域にあるラスティックスタイルのおしゃれなマスターバスルーム (落し込みパネル扉のキャビネット、濃色木目調キャビネット、置き型浴槽、オープン型シャワー、モノトーンのタイル、白い壁、アンダーカウンター洗面器、御影石の洗面台、ベージュの床、オープンシャワー、洗面台2つ、造り付け洗面台) の写真
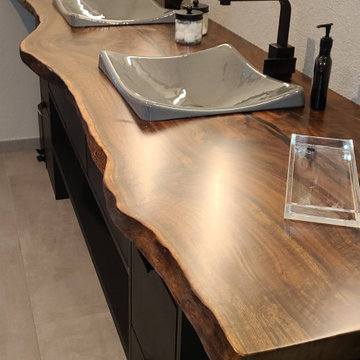
By relocating the entrance to the walk in closet where the original shower was located provided the room to design a long double sink vanity. Their wish list was....living edge wood vanity top and a bathroom that can be their sanctuary to relax after a hard day at work and skiing.
ラスティックスタイルの浴室・バスルームの写真

From the master you enter this awesome bath. A large lipless shower with multiple shower heads include the rain shower you can see. Her vanity with makeup space is on the left and his is to the right. The large closet is just out of frame to the right. The tub had auto shades to provide privacy when needed and the toilet room is just to the right of the tub.
1
