ラスティックスタイルの浴室・バスルーム (洗い場付きシャワー) の写真
絞り込み:
資材コスト
並び替え:今日の人気順
写真 1〜20 枚目(全 234 枚)
1/3

共用の浴室です。ヒバ材で囲まれた空間です。落とし込まれた大きな浴槽から羊蹄山を眺めることができます。浴槽端のスノコを通ってテラスに出ることも可能です。
他の地域にある広いラスティックスタイルのおしゃれな浴室 (黒いキャビネット、大型浴槽、洗い場付きシャワー、一体型トイレ 、茶色いタイル、ベージュの壁、磁器タイルの床、一体型シンク、木製洗面台、グレーの床、開き戸のシャワー、黒い洗面カウンター、洗面台2つ、造り付け洗面台、板張り天井、全タイプの壁の仕上げ、ベージュの天井) の写真
他の地域にある広いラスティックスタイルのおしゃれな浴室 (黒いキャビネット、大型浴槽、洗い場付きシャワー、一体型トイレ 、茶色いタイル、ベージュの壁、磁器タイルの床、一体型シンク、木製洗面台、グレーの床、開き戸のシャワー、黒い洗面カウンター、洗面台2つ、造り付け洗面台、板張り天井、全タイプの壁の仕上げ、ベージュの天井) の写真
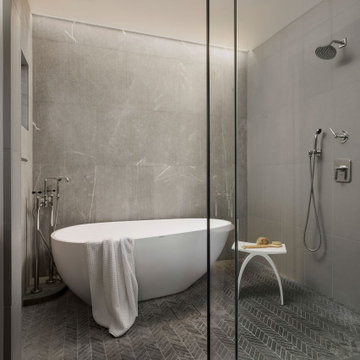
Tub shower wet room.
Cladded in porcelain and limestone.
Waterworks fixtures.
サクラメントにある高級な中くらいなラスティックスタイルのおしゃれなマスターバスルーム (置き型浴槽、洗い場付きシャワー) の写真
サクラメントにある高級な中くらいなラスティックスタイルのおしゃれなマスターバスルーム (置き型浴槽、洗い場付きシャワー) の写真

他の地域にあるお手頃価格の中くらいなラスティックスタイルのおしゃれな子供用バスルーム (レイズドパネル扉のキャビネット、青いキャビネット、アルコーブ型浴槽、洗い場付きシャワー、分離型トイレ、グレーの壁、無垢フローリング、アンダーカウンター洗面器、クオーツストーンの洗面台、グレーの床、開き戸のシャワー、白い洗面カウンター、洗面台1つ、造り付け洗面台、塗装板張りの壁) の写真

The clients asked for a master bath with a ranch style, tranquil spa feeling. The large master bathroom has two separate spaces; a bath tub/shower room and a spacious area for dressing, the vanity, storage and toilet. The floor in the wet room is a pebble mosaic. The walls are large porcelain, marble looking tile. The main room has a wood-like porcelain, plank tile. The plumbing comes up through the floor (and is boxed in) because the vanity is on an outside wall.

This lovely vanity and large mirror both frame and reflect the views. Quartz flooring provides color and texture below rich wood cabinets.
デンバーにある広いラスティックスタイルのおしゃれなマスターバスルーム (レイズドパネル扉のキャビネット、中間色木目調キャビネット、ドロップイン型浴槽、洗い場付きシャワー、緑のタイル、磁器タイル、ベージュの壁、スレートの床、アンダーカウンター洗面器、御影石の洗面台、緑の床、開き戸のシャワー、ベージュのカウンター、照明、洗面台2つ、ベージュの天井) の写真
デンバーにある広いラスティックスタイルのおしゃれなマスターバスルーム (レイズドパネル扉のキャビネット、中間色木目調キャビネット、ドロップイン型浴槽、洗い場付きシャワー、緑のタイル、磁器タイル、ベージュの壁、スレートの床、アンダーカウンター洗面器、御影石の洗面台、緑の床、開き戸のシャワー、ベージュのカウンター、照明、洗面台2つ、ベージュの天井) の写真

ミネアポリスにある中くらいなラスティックスタイルのおしゃれなマスターバスルーム (落し込みパネル扉のキャビネット、猫足バスタブ、分離型トイレ、白いタイル、サブウェイタイル、ベージュの壁、アンダーカウンター洗面器、大理石の洗面台、茶色い床、オープンシャワー、中間色木目調キャビネット、洗い場付きシャワー、無垢フローリング) の写真
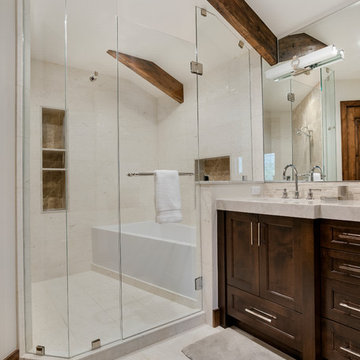
ソルトレイクシティにある中くらいなラスティックスタイルのおしゃれな浴室 (落し込みパネル扉のキャビネット、濃色木目調キャビネット、白い壁、磁器タイルの床、アンダーカウンター洗面器、大理石の洗面台、白い床、開き戸のシャワー、アルコーブ型浴槽、洗い場付きシャワー、ベージュのカウンター) の写真
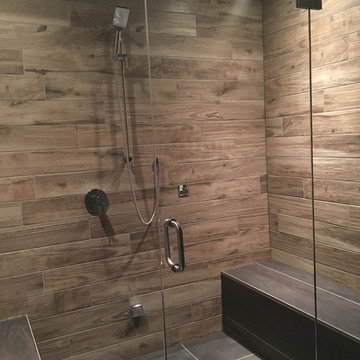
他の地域にある高級な中くらいなラスティックスタイルのおしゃれなマスターバスルーム (ドロップイン型浴槽、洗い場付きシャワー、一体型トイレ 、グレーの壁、磁器タイルの床、ベージュの床、開き戸のシャワー) の写真
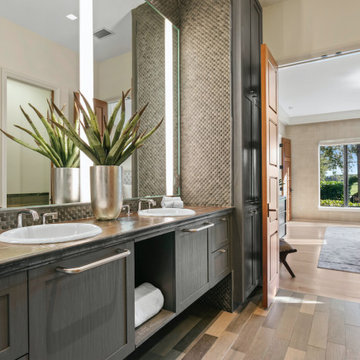
For this beautiful Tampa home, our studio employed a rustic approach that blended well with the contemporary nature of the home. We used a beautiful wooden tone for the kitchen cabinets and island, giving it a lived-in feel. Terracotta-colored backsplash and wooden beams on the ceiling complete the rustic appeal. We also added attractive, thoughtful decor all over the space, seamlessly tying it to the desired theme.
---
Project designed by interior design studio Home Frosting. They serve the entire Tampa Bay area including South Tampa, Clearwater, Belleair, and St. Petersburg.
For more about Home Frosting, see here: https://homefrosting.com/
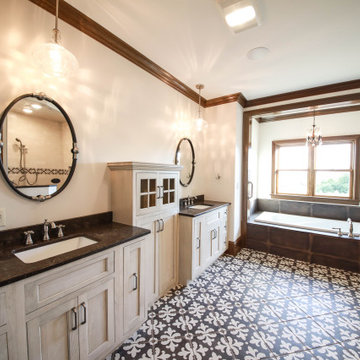
Master Suite Bathroom
他の地域にある高級な広いラスティックスタイルのおしゃれなマスターバスルーム (淡色木目調キャビネット、ドロップイン型浴槽、洗い場付きシャワー、一体型トイレ 、茶色いタイル、セラミックタイル、白い壁、セラミックタイルの床、アンダーカウンター洗面器、御影石の洗面台、マルチカラーの床、オープンシャワー、黒い洗面カウンター、トイレ室、洗面台2つ、造り付け洗面台) の写真
他の地域にある高級な広いラスティックスタイルのおしゃれなマスターバスルーム (淡色木目調キャビネット、ドロップイン型浴槽、洗い場付きシャワー、一体型トイレ 、茶色いタイル、セラミックタイル、白い壁、セラミックタイルの床、アンダーカウンター洗面器、御影石の洗面台、マルチカラーの床、オープンシャワー、黒い洗面カウンター、トイレ室、洗面台2つ、造り付け洗面台) の写真
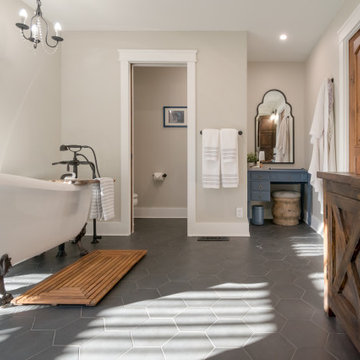
サンフランシスコにあるラスティックスタイルのおしゃれな浴室 (家具調キャビネット、ヴィンテージ仕上げキャビネット、猫足バスタブ、洗い場付きシャワー、白いタイル、セラミックタイル、セラミックタイルの床、ベッセル式洗面器、木製洗面台、黒い床、開き戸のシャワー、シャワーベンチ、洗面台2つ、独立型洗面台) の写真

A Principal Bathroom project focusing on combining rustic and contemporary features for a timeless effect. With strong inspiration from Moroccan materials and textures, this grand bathroom brings a hint of north Africa with a modern twist.
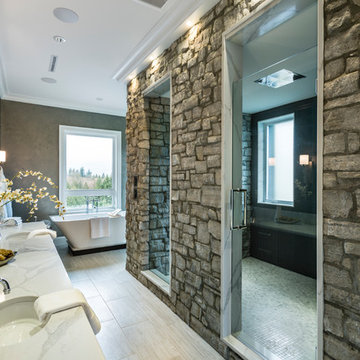
The “Rustic Classic” is a 17,000 square foot custom home built for a special client, a famous musician who wanted a home befitting a rockstar. This Langley, B.C. home has every detail you would want on a custom build.
For this home, every room was completed with the highest level of detail and craftsmanship; even though this residence was a huge undertaking, we didn’t take any shortcuts. From the marble counters to the tasteful use of stone walls, we selected each material carefully to create a luxurious, livable environment. The windows were sized and placed to allow for a bright interior, yet they also cultivate a sense of privacy and intimacy within the residence. Large doors and entryways, combined with high ceilings, create an abundance of space.
A home this size is meant to be shared, and has many features intended for visitors, such as an expansive games room with a full-scale bar, a home theatre, and a kitchen shaped to accommodate entertaining. In any of our homes, we can create both spaces intended for company and those intended to be just for the homeowners - we understand that each client has their own needs and priorities.
Our luxury builds combine tasteful elegance and attention to detail, and we are very proud of this remarkable home. Contact us if you would like to set up an appointment to build your next home! Whether you have an idea in mind or need inspiration, you’ll love the results.
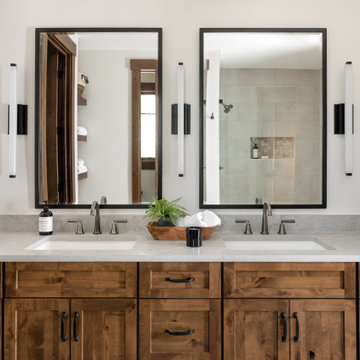
This Pacific Northwest home was designed with a modern aesthetic. We gathered inspiration from nature with elements like beautiful wood cabinets and architectural details, a stone fireplace, and natural quartzite countertops.
---
Project designed by Michelle Yorke Interior Design Firm in Bellevue. Serving Redmond, Sammamish, Issaquah, Mercer Island, Kirkland, Medina, Clyde Hill, and Seattle.
For more about Michelle Yorke, see here: https://michelleyorkedesign.com/
To learn more about this project, see here: https://michelleyorkedesign.com/project/interior-designer-cle-elum-wa/
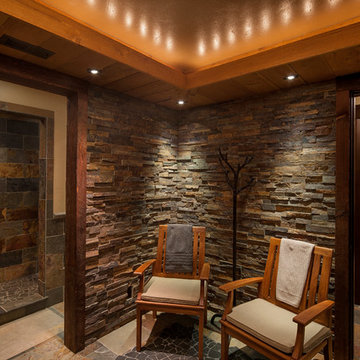
他の地域にある高級な広いラスティックスタイルのおしゃれなマスターバスルーム (洗い場付きシャワー、茶色い壁、スレートの床、マルチカラーの床、オープンシャワー) の写真
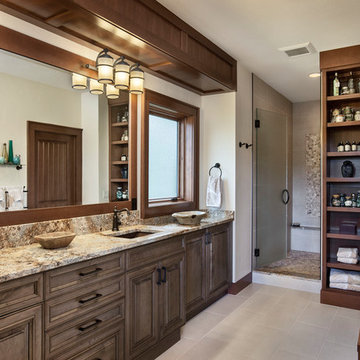
This large master bathroom includes a large double vanity, a walk-in shower, a private wash room, and large walk-in-closet.
Photos: Rodger Wade Studios, Design M.T.N Design, Timber Framing by PrecisionCraft Log & Timber Homes
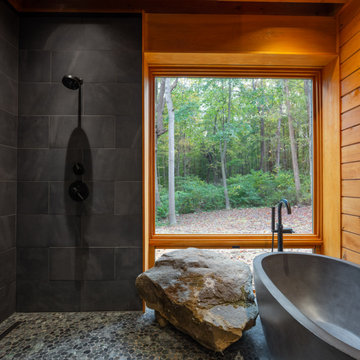
geothermal, green design, Marvin windows, polished concrete, sustainable design, timber frame
他の地域にあるラグジュアリーな広いラスティックスタイルのおしゃれなマスターバスルーム (置き型浴槽、洗い場付きシャワー、グレーのタイル、スレートタイル、玉石タイル、グレーの床、オープンシャワー) の写真
他の地域にあるラグジュアリーな広いラスティックスタイルのおしゃれなマスターバスルーム (置き型浴槽、洗い場付きシャワー、グレーのタイル、スレートタイル、玉石タイル、グレーの床、オープンシャワー) の写真

他の地域にある高級な広いラスティックスタイルのおしゃれなサウナ (洗い場付きシャワー、茶色い壁、スレートの床、マルチカラーの床、オープンシャワー、濃色木目調キャビネット、猫足バスタブ、アンダーカウンター洗面器) の写真
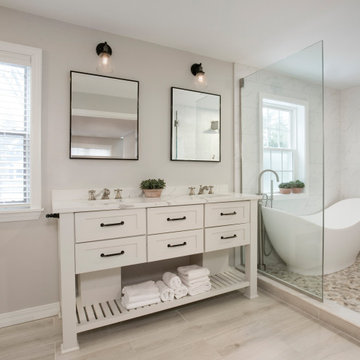
The clients asked for a master bath with a ranch style, tranquil spa feeling. The large master bathroom has two separate spaces; a bath tub/shower room and a spacious area for dressing, the vanity, storage and toilet. The floor in the wet room is a pebble mosaic. The walls are large porcelain, marble looking tile. The main room has a wood-like porcelain, plank tile.
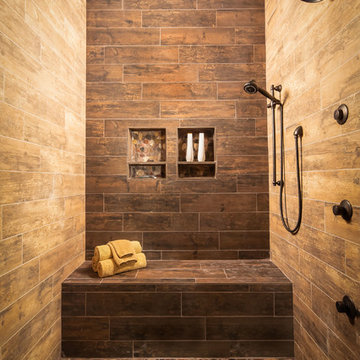
Master shower in an incredible rustic home built by Southern Living home builder Structures by Chris Brooks (www.structuresbychrisbrooks.com). Photo credit: www.davidcannonphotography.com
ラスティックスタイルの浴室・バスルーム (洗い場付きシャワー) の写真
1