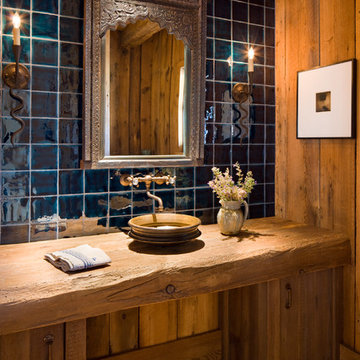ラスティックスタイルの浴室・バスルーム (青いタイル) の写真
絞り込み:
資材コスト
並び替え:今日の人気順
写真 1〜20 枚目(全 208 枚)
1/3

The soaking tub was positioned to capture views of the tree canopy beyond. The vanity mirror floats in the space, exposing glimpses of the shower behind.
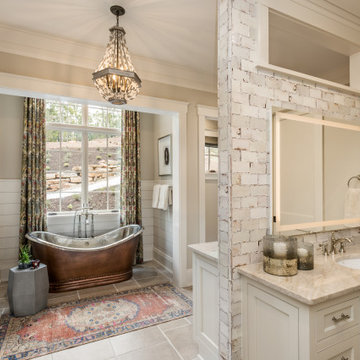
他の地域にあるラスティックスタイルのおしゃれな子供用バスルーム (中間色木目調キャビネット、アルコーブ型浴槽、シャワー付き浴槽 、青いタイル、サブウェイタイル、珪岩の洗面台、シャワーカーテン、グレーの洗面カウンター、洗面台1つ、造り付け洗面台) の写真
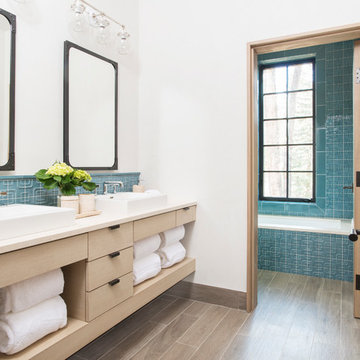
デンバーにあるラスティックスタイルのおしゃれな浴室 (フラットパネル扉のキャビネット、淡色木目調キャビネット、アンダーマウント型浴槽、青いタイル、白い壁、ベッセル式洗面器、茶色い床) の写真
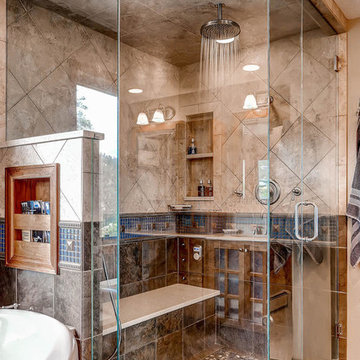
デンバーにある高級な広いラスティックスタイルのおしゃれなマスターバスルーム (フラットパネル扉のキャビネット、淡色木目調キャビネット、置き型浴槽、ダブルシャワー、青いタイル、モザイクタイル、ベージュの壁、コンクリートの床、アンダーカウンター洗面器、ライムストーンの洗面台) の写真
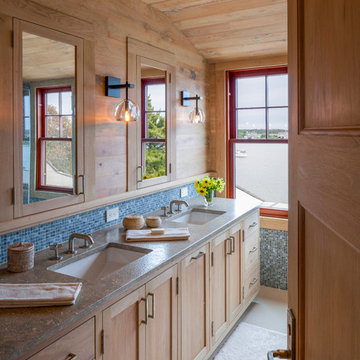
ボストンにあるラスティックスタイルのおしゃれなマスターバスルーム (アンダーカウンター洗面器、落し込みパネル扉のキャビネット、青いタイル、ガラスタイル、茶色い壁、リノリウムの床、淡色木目調キャビネット) の写真

バーリントンにある広いラスティックスタイルのおしゃれなマスターバスルーム (モザイクタイル、青いタイル、コンクリートの洗面台、青い床、落し込みパネル扉のキャビネット、淡色木目調キャビネット、コーナー設置型シャワー、分離型トイレ、緑の壁、アンダーカウンター洗面器、開き戸のシャワー、グリーンの洗面カウンター) の写真
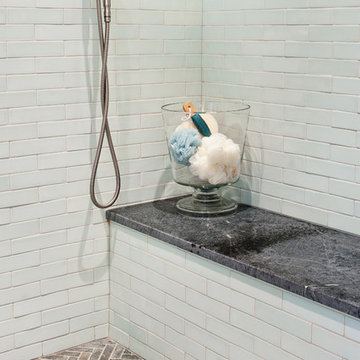
Ansel Olson
リッチモンドにある広いラスティックスタイルのおしゃれなマスターバスルーム (シェーカースタイル扉のキャビネット、グレーのキャビネット、アルコーブ型シャワー、青いタイル、ガラスタイル、スレートの床、アンダーカウンター洗面器、ソープストーンの洗面台) の写真
リッチモンドにある広いラスティックスタイルのおしゃれなマスターバスルーム (シェーカースタイル扉のキャビネット、グレーのキャビネット、アルコーブ型シャワー、青いタイル、ガラスタイル、スレートの床、アンダーカウンター洗面器、ソープストーンの洗面台) の写真
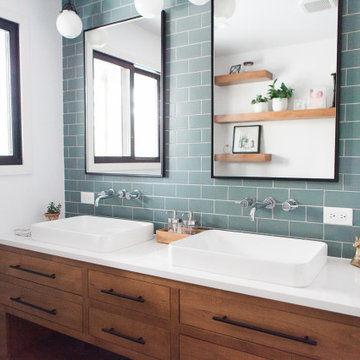
Bordering on a neutral, this rustic blue subway tile adds a cool muted contrast to the bathroom's warm wood cabinetry and black hardware. Sample more blues at fireclaytile.com/samples
TILE SHOWN
3x6 Tile in Flagstone
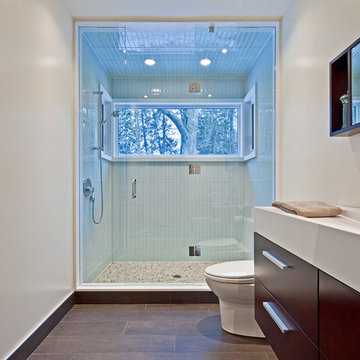
Builder: Jordyn Developments
Photography: Peter A. Sellar / www.photoklik.com
トロントにあるラスティックスタイルのおしゃれな浴室 (横長型シンク、フラットパネル扉のキャビネット、濃色木目調キャビネット、アルコーブ型シャワー、青いタイル、ガラスタイル) の写真
トロントにあるラスティックスタイルのおしゃれな浴室 (横長型シンク、フラットパネル扉のキャビネット、濃色木目調キャビネット、アルコーブ型シャワー、青いタイル、ガラスタイル) の写真
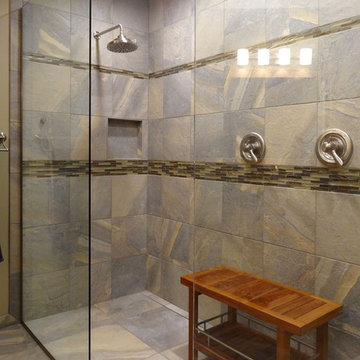
This view of the double shower highlights the discreet side drain. A side drain removes the visual clutter of a drain and continues the simple, modern lines found in this master bath.
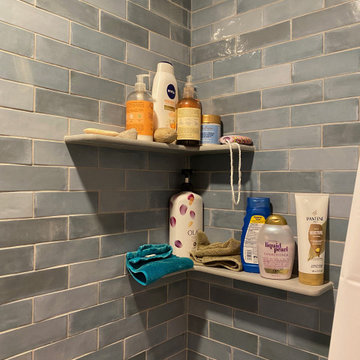
ブリッジポートにあるお手頃価格の中くらいなラスティックスタイルのおしゃれなマスターバスルーム (シェーカースタイル扉のキャビネット、ヴィンテージ仕上げキャビネット、アルコーブ型浴槽、アルコーブ型シャワー、分離型トイレ、青いタイル、セラミックタイル、緑の壁、木目調タイルの床、ベッセル式洗面器、御影石の洗面台、茶色い床、シャワーカーテン、黒い洗面カウンター、洗濯室、洗面台1つ、独立型洗面台) の写真

The Grandparents first floor suite features an accessible bathroom with double vanity and plenty of storage as well as walk/roll in shower with flexible shower fixtures to support standing or seated showers.
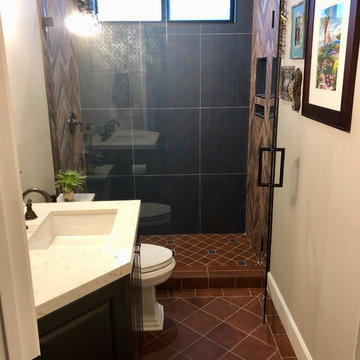
サンディエゴにあるお手頃価格の小さなラスティックスタイルのおしゃれなバスルーム (浴槽なし) (落し込みパネル扉のキャビネット、茶色いキャビネット、オープン型シャワー、分離型トイレ、青いタイル、テラコッタタイル、ベージュの壁、テラコッタタイルの床、アンダーカウンター洗面器、赤い床、開き戸のシャワー) の写真
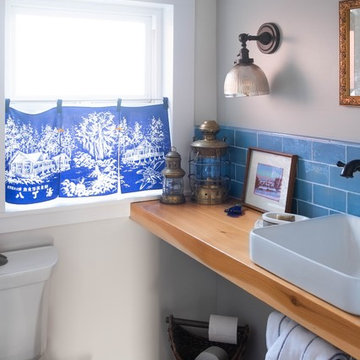
シアトルにある高級な小さなラスティックスタイルのおしゃれなバスルーム (浴槽なし) (オープンシェルフ、分離型トイレ、青いタイル、セラミックタイル、濃色無垢フローリング、ベッセル式洗面器、木製洗面台) の写真
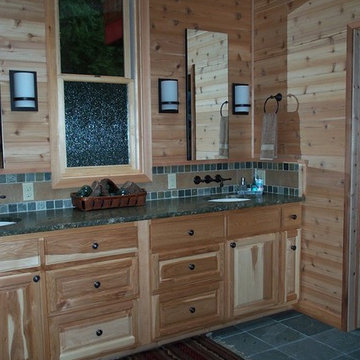
シアトルにあるラスティックスタイルのおしゃれな浴室 (レイズドパネル扉のキャビネット、中間色木目調キャビネット、青いタイル、石タイル、茶色い壁、スレートの床、アンダーカウンター洗面器、御影石の洗面台) の写真
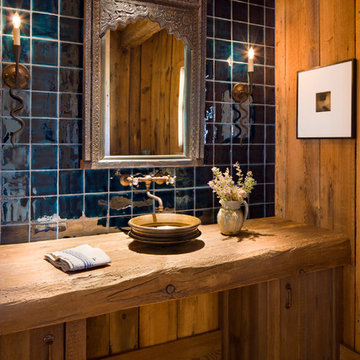
A couple from the Chicago area created a home they can enjoy and reconnect with their fully grown sons and expanding families, to fish and ski.
Reclaimed post and beam barn from Vermont as the primary focus with extensions leading to a master suite; garage and artist’s studio. A four bedroom home with ample space for entertaining with surrounding patio with an exterior fireplace
Reclaimed board siding; stone and metal roofing
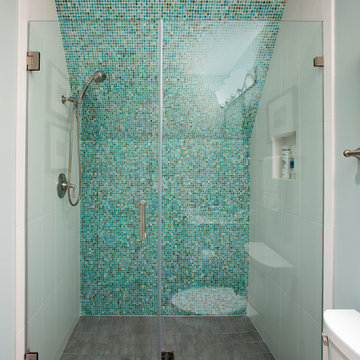
The design of this home was driven by the owners’ desire for a three-bedroom waterfront home that showcased the spectacular views and park-like setting. As nature lovers, they wanted their home to be organic, minimize any environmental impact on the sensitive site and embrace nature.
This unique home is sited on a high ridge with a 45° slope to the water on the right and a deep ravine on the left. The five-acre site is completely wooded and tree preservation was a major emphasis. Very few trees were removed and special care was taken to protect the trees and environment throughout the project. To further minimize disturbance, grades were not changed and the home was designed to take full advantage of the site’s natural topography. Oak from the home site was re-purposed for the mantle, powder room counter and select furniture.
The visually powerful twin pavilions were born from the need for level ground and parking on an otherwise challenging site. Fill dirt excavated from the main home provided the foundation. All structures are anchored with a natural stone base and exterior materials include timber framing, fir ceilings, shingle siding, a partial metal roof and corten steel walls. Stone, wood, metal and glass transition the exterior to the interior and large wood windows flood the home with light and showcase the setting. Interior finishes include reclaimed heart pine floors, Douglas fir trim, dry-stacked stone, rustic cherry cabinets and soapstone counters.
Exterior spaces include a timber-framed porch, stone patio with fire pit and commanding views of the Occoquan reservoir. A second porch overlooks the ravine and a breezeway connects the garage to the home.
Numerous energy-saving features have been incorporated, including LED lighting, on-demand gas water heating and special insulation. Smart technology helps manage and control the entire house.
Greg Hadley Photography
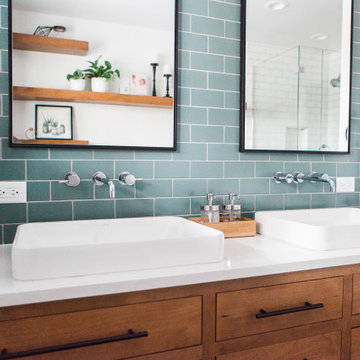
Flagstone's smooth satin finish adds a cool, muted contrast to this industrial-inspired bathroom's warm wood cabinetry and black hardware.
Tile shown: Flagstone 3x6

Karl Neumann Photography
他の地域にあるラグジュアリーな広いラスティックスタイルのおしゃれなマスターバスルーム (シェーカースタイル扉のキャビネット、濃色木目調キャビネット、青いタイル、茶色いタイル、グレーのタイル、緑のタイル、マルチカラーのタイル、茶色い壁、一体型シンク、木製洗面台) の写真
他の地域にあるラグジュアリーな広いラスティックスタイルのおしゃれなマスターバスルーム (シェーカースタイル扉のキャビネット、濃色木目調キャビネット、青いタイル、茶色いタイル、グレーのタイル、緑のタイル、マルチカラーのタイル、茶色い壁、一体型シンク、木製洗面台) の写真
ラスティックスタイルの浴室・バスルーム (青いタイル) の写真
1
