ラスティックスタイルの浴室・バスルーム (石タイル) の写真

デンバーにある広いラスティックスタイルのおしゃれなマスターバスルーム (置き型浴槽、アルコーブ型シャワー、ベージュのタイル、石タイル、茶色い壁、玉石タイル、茶色い床) の写真

他の地域にあるラグジュアリーな広いラスティックスタイルのおしゃれなマスターバスルーム (オープンシェルフ、ヴィンテージ仕上げキャビネット、置き型浴槽、オープン型シャワー、茶色いタイル、白い壁、オーバーカウンターシンク、オープンシャワー、石タイル、磁器タイルの床、御影石の洗面台、茶色い床) の写真

The existing tub and shower in this master bathroom were removed to create more space for a curbless, walk in shower. 4" x 8" brick style tile on the shower walls, and pebble tile on the shower floor bring in the warm earth tones the clients desired. Venetian bronze fixtures complete the rustic feel for this charming master shower!
Are you thinking about remodeling your bathroom? We offer complimentary design consultations. Please feel free to contact us.
602-428-6112
www.CustomCreativeRemodeling.com
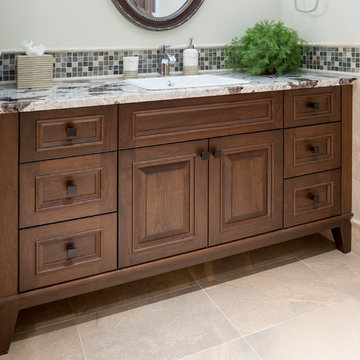
Custom home built in Canmore, Alberta interior design by award winning team.
Interior Design by : The Interior Design Group.
Contractor: Bob Kocian - Distintive Homes Canmore
Kitchen and Millwork: Frank Funk ~ Bow Valley Kitchens
Bob Young - Photography
Beautiful walnut mill-work
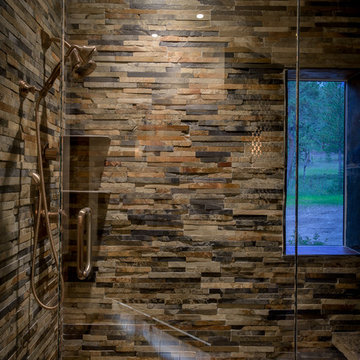
デンバーにある中くらいなラスティックスタイルのおしゃれなバスルーム (浴槽なし) (アルコーブ型シャワー、石タイル、モザイクタイル、マルチカラーの床、開き戸のシャワー) の写真
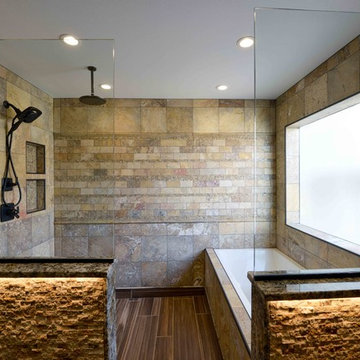
Robb Siverson Photography
他の地域にある広いラスティックスタイルのおしゃれなマスターバスルーム (アルコーブ型浴槽、シャワー付き浴槽 、一体型トイレ 、マルチカラーのタイル、石タイル、ベージュの壁、ラミネートの床、御影石の洗面台) の写真
他の地域にある広いラスティックスタイルのおしゃれなマスターバスルーム (アルコーブ型浴槽、シャワー付き浴槽 、一体型トイレ 、マルチカラーのタイル、石タイル、ベージュの壁、ラミネートの床、御影石の洗面台) の写真

Located in Whitefish, Montana near one of our nation’s most beautiful national parks, Glacier National Park, Great Northern Lodge was designed and constructed with a grandeur and timelessness that is rarely found in much of today’s fast paced construction practices. Influenced by the solid stacked masonry constructed for Sperry Chalet in Glacier National Park, Great Northern Lodge uniquely exemplifies Parkitecture style masonry. The owner had made a commitment to quality at the onset of the project and was adamant about designating stone as the most dominant material. The criteria for the stone selection was to be an indigenous stone that replicated the unique, maroon colored Sperry Chalet stone accompanied by a masculine scale. Great Northern Lodge incorporates centuries of gained knowledge on masonry construction with modern design and construction capabilities and will stand as one of northern Montana’s most distinguished structures for centuries to come.
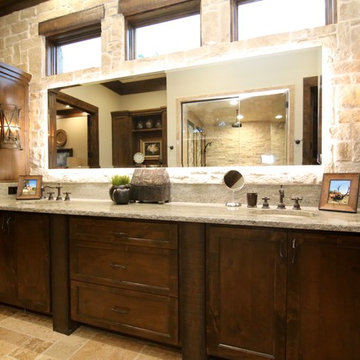
ダラスにある高級な広いラスティックスタイルのおしゃれなマスターバスルーム (シェーカースタイル扉のキャビネット、濃色木目調キャビネット、アンダーカウンター洗面器、御影石の洗面台、トラバーチンの床、アルコーブ型シャワー、石タイル、ベージュの壁、ベージュの床、開き戸のシャワー) の写真
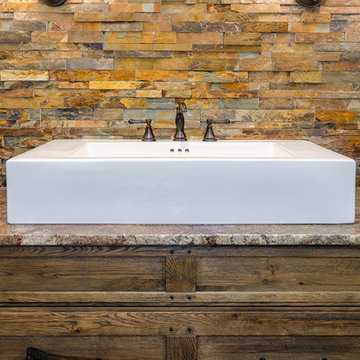
デンバーにある中くらいなラスティックスタイルのおしゃれなバスルーム (浴槽なし) (シェーカースタイル扉のキャビネット、濃色木目調キャビネット、コーナー設置型シャワー、分離型トイレ、茶色いタイル、マルチカラーのタイル、石タイル、ベージュの壁、磁器タイルの床、横長型シンク、御影石の洗面台) の写真
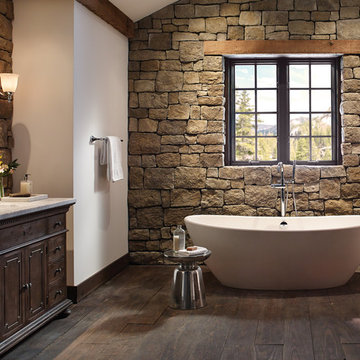
ローリーにある中くらいなラスティックスタイルのおしゃれなマスターバスルーム (濃色木目調キャビネット、置き型浴槽、マルチカラーの壁、濃色無垢フローリング、アンダーカウンター洗面器、ベージュのタイル、茶色いタイル、石タイル、クオーツストーンの洗面台、フラットパネル扉のキャビネット) の写真

Residence near Boulder, CO. Designed about a 200 year old timber frame structure, dismantled and relocated from an old Pennsylvania barn. Most materials within the home are reclaimed or recycled. French country master bathroom with custom dark wood vanities.
Photo Credits: Dale Smith/James Moro

Anita Lang - IMI Design - Scottsdale, AZ
サクラメントにある広いラスティックスタイルのおしゃれなマスターバスルーム (石タイル、ライムストーンの床、ベージュの床、フラットパネル扉のキャビネット、濃色木目調キャビネット、洗い場付きシャワー、ベージュのタイル、茶色いタイル、茶色い壁、ベッセル式洗面器、コンクリートの洗面台、開き戸のシャワー) の写真
サクラメントにある広いラスティックスタイルのおしゃれなマスターバスルーム (石タイル、ライムストーンの床、ベージュの床、フラットパネル扉のキャビネット、濃色木目調キャビネット、洗い場付きシャワー、ベージュのタイル、茶色いタイル、茶色い壁、ベッセル式洗面器、コンクリートの洗面台、開き戸のシャワー) の写真

The en suite master bathroom features natural wood and stone finishes.
Architecture by M.T.N Design, the in-house design firm of PrecisionCraft Log & Timber Homes. Photos by Heidi Long.

オクラホマシティにあるお手頃価格の小さなラスティックスタイルのおしゃれなバスルーム (浴槽なし) (ベッセル式洗面器、御影石の洗面台、家具調キャビネット、濃色木目調キャビネット、分離型トイレ、マルチカラーのタイル、石タイル、ベージュの壁、リノリウムの床) の写真
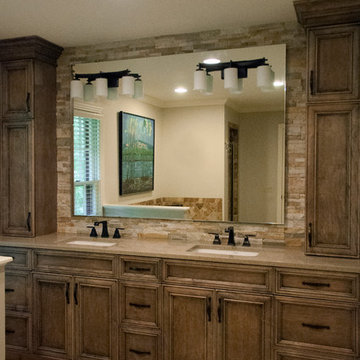
Designer: Terri Sears
Photography: Melissa Mills
ナッシュビルにある低価格の中くらいなラスティックスタイルのおしゃれなマスターバスルーム (中間色木目調キャビネット、クオーツストーンの洗面台、ベージュのタイル、石タイル、トラバーチンの床、アンダーカウンター洗面器、落し込みパネル扉のキャビネット、ベージュの床、ベージュのカウンター、ベージュの壁、照明) の写真
ナッシュビルにある低価格の中くらいなラスティックスタイルのおしゃれなマスターバスルーム (中間色木目調キャビネット、クオーツストーンの洗面台、ベージュのタイル、石タイル、トラバーチンの床、アンダーカウンター洗面器、落し込みパネル扉のキャビネット、ベージュの床、ベージュのカウンター、ベージュの壁、照明) の写真
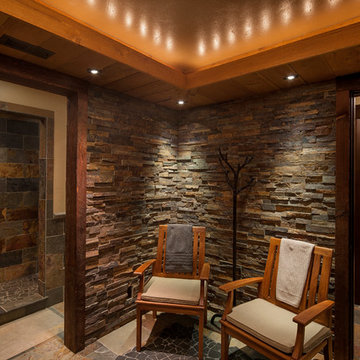
Rocky Mountain Log Homes
他の地域にある高級な広いラスティックスタイルのおしゃれなマスターバスルーム (シェーカースタイル扉のキャビネット、中間色木目調キャビネット、アルコーブ型シャワー、ベージュのタイル、茶色いタイル、グレーのタイル、石タイル、マルチカラーの壁、スレートの床、アンダーカウンター洗面器、御影石の洗面台、マルチカラーの床、開き戸のシャワー) の写真
他の地域にある高級な広いラスティックスタイルのおしゃれなマスターバスルーム (シェーカースタイル扉のキャビネット、中間色木目調キャビネット、アルコーブ型シャワー、ベージュのタイル、茶色いタイル、グレーのタイル、石タイル、マルチカラーの壁、スレートの床、アンダーカウンター洗面器、御影石の洗面台、マルチカラーの床、開き戸のシャワー) の写真
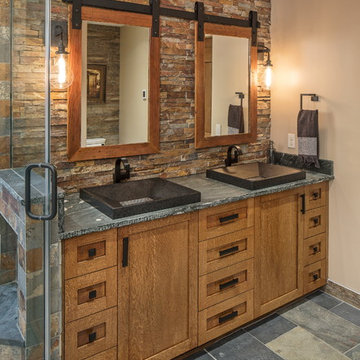
オマハにあるラスティックスタイルのおしゃれなマスターバスルーム (シェーカースタイル扉のキャビネット、中間色木目調キャビネット、置き型浴槽、オープン型シャワー、茶色いタイル、石タイル、ソープストーンの洗面台) の写真
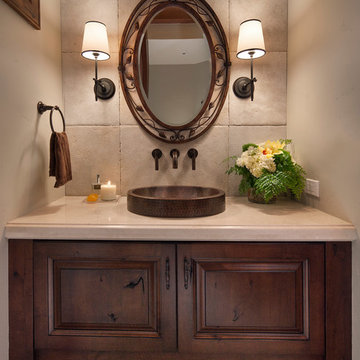
デンバーにあるラスティックスタイルのおしゃれな浴室 (ベッセル式洗面器、レイズドパネル扉のキャビネット、濃色木目調キャビネット、グレーのタイル、石タイル、ベージュの壁) の写真
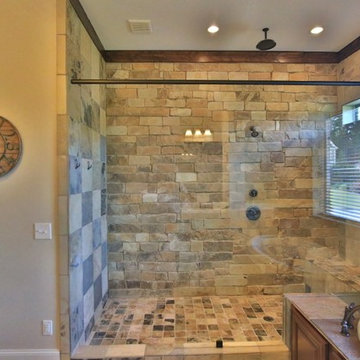
アトランタにある中くらいなラスティックスタイルのおしゃれなマスターバスルーム (レイズドパネル扉のキャビネット、濃色木目調キャビネット、ドロップイン型浴槽、アルコーブ型シャワー、ベージュのタイル、茶色いタイル、石タイル、ベージュの壁、磁器タイルの床、アンダーカウンター洗面器、ライムストーンの洗面台、茶色い床、開き戸のシャワー、ベージュのカウンター) の写真

Built by Old Hampshire Designs, Inc.
John W. Hession, Photographer
ボストンにある中くらいなラスティックスタイルのおしゃれなバスルーム (浴槽なし) (濃色木目調キャビネット、マルチカラーのタイル、石タイル、茶色い壁、アンダーカウンター洗面器、開き戸のシャワー、オープン型シャワー、茶色い床、フラットパネル扉のキャビネット) の写真
ボストンにある中くらいなラスティックスタイルのおしゃれなバスルーム (浴槽なし) (濃色木目調キャビネット、マルチカラーのタイル、石タイル、茶色い壁、アンダーカウンター洗面器、開き戸のシャワー、オープン型シャワー、茶色い床、フラットパネル扉のキャビネット) の写真
ラスティックスタイルの浴室・バスルーム (石タイル) の写真
1