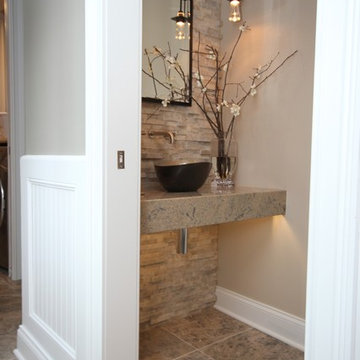小さなトイレ・洗面所 (石タイル) の写真
絞り込み:
資材コスト
並び替え:今日の人気順
写真 61〜80 枚目(全 449 枚)
1/3
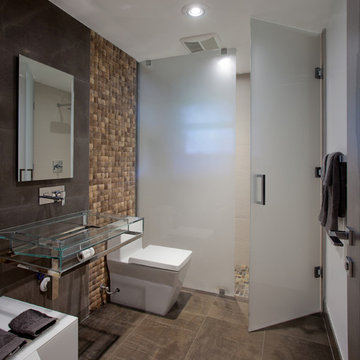
SDH Studio - Architecture and Design
Location: Southwest Ranches, Florida, Florida, USA
Set on a expansive two-acre lot in horse country, Southwest Ranches, Florida.
This project consists on the transformation of a 3700 Sq. Ft. Mediterranean structure to a 6500 Sq. Ft. Contemporary Home.
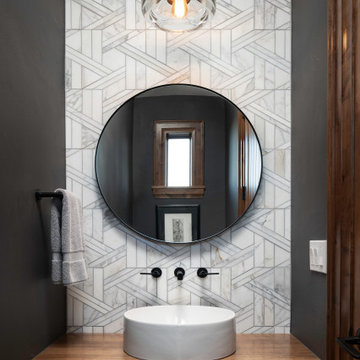
デンバーにある小さなコンテンポラリースタイルのおしゃれなトイレ・洗面所 (中間色木目調キャビネット、石タイル、磁器タイルの床、ベッセル式洗面器、木製洗面台) の写真
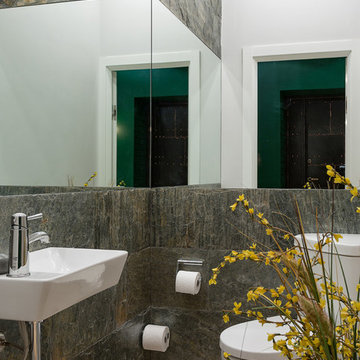
Алексей Трофимов
モスクワにある小さなコンテンポラリースタイルのおしゃれなトイレ・洗面所 (分離型トイレ、グレーの壁、壁付け型シンク、グレーのタイル、石タイル) の写真
モスクワにある小さなコンテンポラリースタイルのおしゃれなトイレ・洗面所 (分離型トイレ、グレーの壁、壁付け型シンク、グレーのタイル、石タイル) の写真

Bespoke design guest lavatory.
ロンドンにあるお手頃価格の小さなコンテンポラリースタイルのおしゃれなトイレ・洗面所 (フラットパネル扉のキャビネット、淡色木目調キャビネット、壁掛け式トイレ、緑のタイル、石タイル、白い壁、ライムストーンの床、オーバーカウンターシンク、ライムストーンの洗面台、緑の床、グリーンの洗面カウンター) の写真
ロンドンにあるお手頃価格の小さなコンテンポラリースタイルのおしゃれなトイレ・洗面所 (フラットパネル扉のキャビネット、淡色木目調キャビネット、壁掛け式トイレ、緑のタイル、石タイル、白い壁、ライムストーンの床、オーバーカウンターシンク、ライムストーンの洗面台、緑の床、グリーンの洗面カウンター) の写真

オースティンにある小さなミッドセンチュリースタイルのおしゃれなトイレ・洗面所 (グレーのキャビネット、グレーのタイル、石タイル、グレーの壁、壁付け型シンク、グレーの洗面カウンター、フローティング洗面台、ソープストーンの洗面台) の写真

Custom floating vanity with mother of pearl vessel sink, textured tile wall and crushed mica wallpaper.
マイアミにある高級な小さなコンテンポラリースタイルのおしゃれなトイレ・洗面所 (フラットパネル扉のキャビネット、茶色いキャビネット、一体型トイレ 、ベージュのタイル、石タイル、ベージュの壁、磁器タイルの床、ベッセル式洗面器、木製洗面台、グレーの床、ブラウンの洗面カウンター、フローティング洗面台、壁紙) の写真
マイアミにある高級な小さなコンテンポラリースタイルのおしゃれなトイレ・洗面所 (フラットパネル扉のキャビネット、茶色いキャビネット、一体型トイレ 、ベージュのタイル、石タイル、ベージュの壁、磁器タイルの床、ベッセル式洗面器、木製洗面台、グレーの床、ブラウンの洗面カウンター、フローティング洗面台、壁紙) の写真

This 5 bedrooms, 3.4 baths, 3,359 sq. ft. Contemporary home with stunning floor-to-ceiling glass throughout, wows with abundant natural light. The open concept is built for entertaining, and the counter-to-ceiling kitchen backsplashes provide a multi-textured visual effect that works playfully with the monolithic linear fireplace. The spa-like master bath also intrigues with a 3-dimensional tile and free standing tub. Photos by Etherdox Photography.

ボストンにあるラグジュアリーな小さなモダンスタイルのおしゃれなトイレ・洗面所 (壁付け型シンク、フラットパネル扉のキャビネット、濃色木目調キャビネット、一体型トイレ 、グレーのタイル、石タイル、グレーの壁、ライムストーンの床) の写真

This Hollywood Regency / Art Deco powder bathroom has a great graphic appeal which draws you into the space. The stripe pattern below wainscot on wall was created by alternating textures of rough and polished strips of Limestone tiles.

For a couple of young web developers buying their first home in Redwood Shores, we were hired to do a complete interior remodel of a cookie cutter house originally built in 1996. The original finishes looked more like the 80s than the 90s, consisting of raised-panel oak cabinets, 12 x 12 yellow-beige floor tiles, tile counters and brown-beige wall to wall carpeting. The kitchen and bathrooms were utterly basic and the doors, fireplace and TV niche were also very dated. We selected all new finishes in tones of gray and silver per our clients’ tastes and created new layouts for the kitchen and bathrooms. We also designed a custom accent wall for their TV (very important for gamers) and track-mounted sliding 3-Form resin doors to separate their living room from their office. To animate the two story living space we customized a Mizu pendant light by Terzani and in the kitchen we selected an accent wall of seamless Caesarstone, Fuscia lights designed by Achille Castiglioni (one of our favorite modernist pendants) and designed a two-level island and a drop-down ceiling accent “cloud: to coordinate with the color of the accent wall. The master bath features a minimalist bathtub and floating vanity, an internally lit Electric Mirror and Porcelanosa tile.
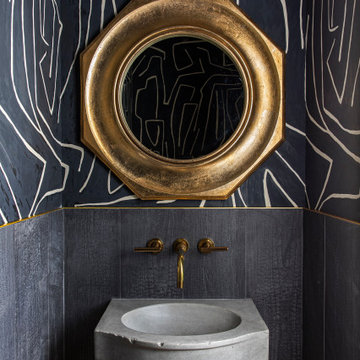
ボストンにあるラグジュアリーな小さなトラディショナルスタイルのおしゃれなトイレ・洗面所 (オープンシェルフ、黒いタイル、石タイル、黒い壁、淡色無垢フローリング、壁付け型シンク、グレーの洗面カウンター) の写真
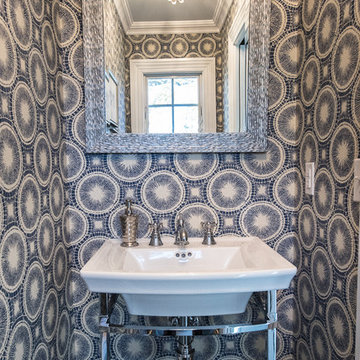
elainejanetphotography
ニューヨークにあるお手頃価格の小さなカントリー風のおしゃれなトイレ・洗面所 (一体型トイレ 、グレーのタイル、石タイル、青い壁、コンソール型シンク) の写真
ニューヨークにあるお手頃価格の小さなカントリー風のおしゃれなトイレ・洗面所 (一体型トイレ 、グレーのタイル、石タイル、青い壁、コンソール型シンク) の写真
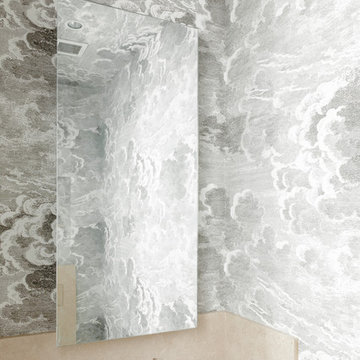
Photo: Alan Gastelum (www.alangastelum.com)
ニューヨークにある高級な小さなコンテンポラリースタイルのおしゃれなトイレ・洗面所 (一体型トイレ 、石タイル、グレーの壁、淡色無垢フローリング、アンダーカウンター洗面器) の写真
ニューヨークにある高級な小さなコンテンポラリースタイルのおしゃれなトイレ・洗面所 (一体型トイレ 、石タイル、グレーの壁、淡色無垢フローリング、アンダーカウンター洗面器) の写真
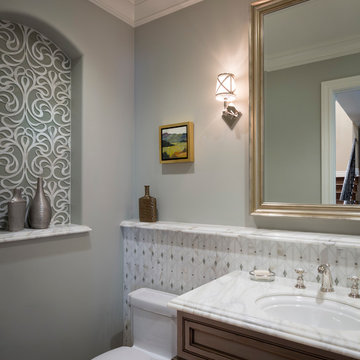
Step inside this stunning refined traditional home designed by our Lafayette studio. The luxurious interior seamlessly blends French country and classic design elements with contemporary touches, resulting in a timeless and sophisticated aesthetic. From the soft beige walls to the intricate detailing, every aspect of this home exudes elegance and warmth. The sophisticated living spaces feature inviting colors, high-end finishes, and impeccable attention to detail, making this home the perfect haven for relaxation and entertainment. Explore the photos to see how we transformed this stunning property into a true forever home.
---
Project by Douglah Designs. Their Lafayette-based design-build studio serves San Francisco's East Bay areas, including Orinda, Moraga, Walnut Creek, Danville, Alamo Oaks, Diablo, Dublin, Pleasanton, Berkeley, Oakland, and Piedmont.
For more about Douglah Designs, click here: http://douglahdesigns.com/
To learn more about this project, see here: https://douglahdesigns.com/featured-portfolio/european-charm/

Tom Zikas
サクラメントにあるラグジュアリーな小さなラスティックスタイルのおしゃれなトイレ・洗面所 (オープンシェルフ、壁掛け式トイレ、グレーのタイル、ベージュの壁、ベッセル式洗面器、ヴィンテージ仕上げキャビネット、石タイル、御影石の洗面台、スレートの床、グレーの洗面カウンター) の写真
サクラメントにあるラグジュアリーな小さなラスティックスタイルのおしゃれなトイレ・洗面所 (オープンシェルフ、壁掛け式トイレ、グレーのタイル、ベージュの壁、ベッセル式洗面器、ヴィンテージ仕上げキャビネット、石タイル、御影石の洗面台、スレートの床、グレーの洗面カウンター) の写真
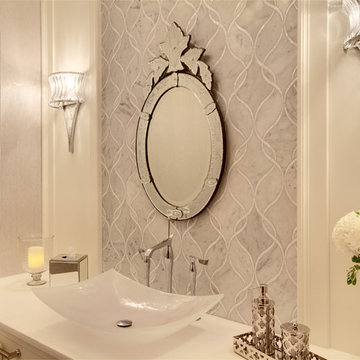
Gray and white stone tile backsplash makes a dramatic statement in this little powder room. Sconces fit in perfectly with the homeowners own chandelier. Vessel sink and polished nickel faucet give it a contemporary twist.
Tom Marks Photography
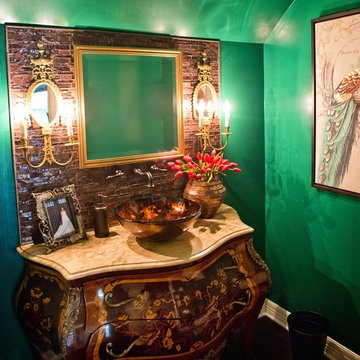
フェニックスにある高級な小さなトラディショナルスタイルのおしゃれなトイレ・洗面所 (ベッセル式洗面器、家具調キャビネット、大理石の洗面台、一体型トイレ 、茶色いタイル、緑の壁、石タイル、濃色木目調キャビネット) の写真
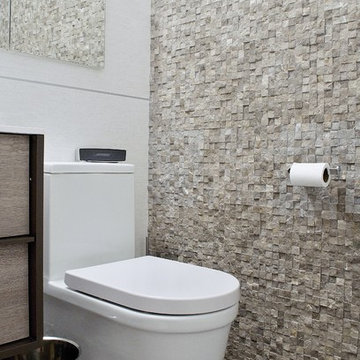
Complete Bathroom Renovation & Remodel
ニューヨークにある小さなモダンスタイルのおしゃれなトイレ・洗面所 (一体型シンク、フラットパネル扉のキャビネット、淡色木目調キャビネット、一体型トイレ 、グレーのタイル、石タイル、茶色い壁、磁器タイルの床) の写真
ニューヨークにある小さなモダンスタイルのおしゃれなトイレ・洗面所 (一体型シンク、フラットパネル扉のキャビネット、淡色木目調キャビネット、一体型トイレ 、グレーのタイル、石タイル、茶色い壁、磁器タイルの床) の写真
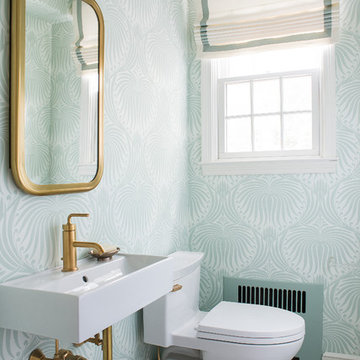
Photography: Ben Gebo
ボストンにある高級な小さなトランジショナルスタイルのおしゃれなトイレ・洗面所 (青い壁、横長型シンク、人工大理石カウンター、シェーカースタイル扉のキャビネット、白いキャビネット、壁掛け式トイレ、白いタイル、石タイル、モザイクタイル、白い床) の写真
ボストンにある高級な小さなトランジショナルスタイルのおしゃれなトイレ・洗面所 (青い壁、横長型シンク、人工大理石カウンター、シェーカースタイル扉のキャビネット、白いキャビネット、壁掛け式トイレ、白いタイル、石タイル、モザイクタイル、白い床) の写真
小さなトイレ・洗面所 (石タイル) の写真
4
