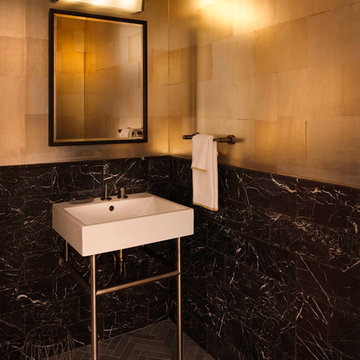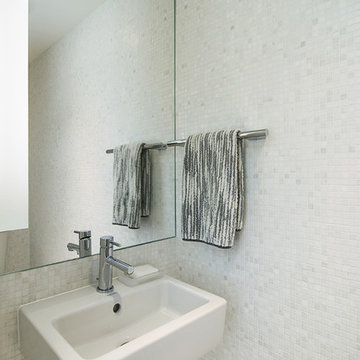小さなトイレ・洗面所 (壁付け型シンク、石タイル) の写真
絞り込み:
資材コスト
並び替え:今日の人気順
写真 1〜20 枚目(全 72 枚)
1/4
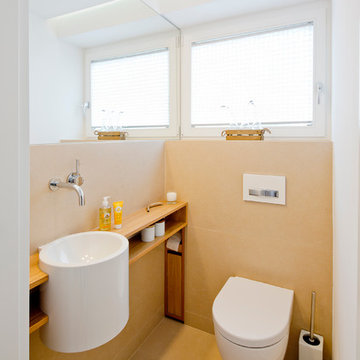
Julia Vogel
デュッセルドルフにある小さなコンテンポラリースタイルのおしゃれなトイレ・洗面所 (オープンシェルフ、壁掛け式トイレ、ベージュの壁、木製洗面台、ベージュのタイル、壁付け型シンク、石タイル、ベージュの床、ブラウンの洗面カウンター) の写真
デュッセルドルフにある小さなコンテンポラリースタイルのおしゃれなトイレ・洗面所 (オープンシェルフ、壁掛け式トイレ、ベージュの壁、木製洗面台、ベージュのタイル、壁付け型シンク、石タイル、ベージュの床、ブラウンの洗面カウンター) の写真
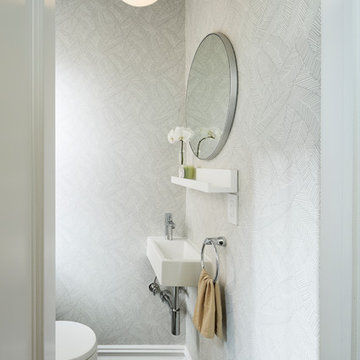
photo by Dylan Chandler
ニューヨークにある高級な小さなモダンスタイルのおしゃれなトイレ・洗面所 (一体型トイレ 、青いタイル、石タイル、グレーの壁、大理石の床、壁付け型シンク) の写真
ニューヨークにある高級な小さなモダンスタイルのおしゃれなトイレ・洗面所 (一体型トイレ 、青いタイル、石タイル、グレーの壁、大理石の床、壁付け型シンク) の写真
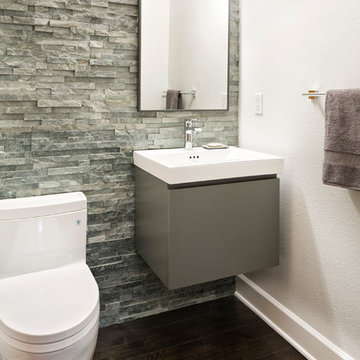
This powder bath was renovated to include a floor to ceiling stone tile accent wall, dark wood floors, and a floating gray vanity with a chrome faucet. A modern light fixture brightens the small space.
Photo Credit: StudioQPhotography.com
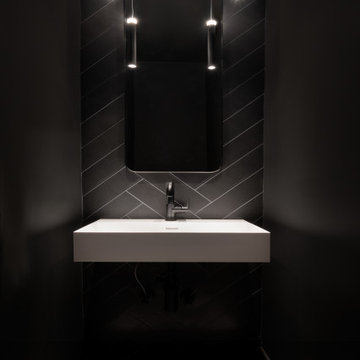
デンバーにある小さなおしゃれなトイレ・洗面所 (黒いタイル、石タイル、黒い壁、テラゾーの床、壁付け型シンク、白い洗面カウンター) の写真
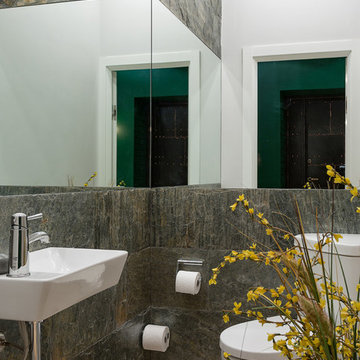
Алексей Трофимов
モスクワにある小さなコンテンポラリースタイルのおしゃれなトイレ・洗面所 (分離型トイレ、グレーの壁、壁付け型シンク、グレーのタイル、石タイル) の写真
モスクワにある小さなコンテンポラリースタイルのおしゃれなトイレ・洗面所 (分離型トイレ、グレーの壁、壁付け型シンク、グレーのタイル、石タイル) の写真

オースティンにある小さなミッドセンチュリースタイルのおしゃれなトイレ・洗面所 (グレーのキャビネット、グレーのタイル、石タイル、グレーの壁、壁付け型シンク、グレーの洗面カウンター、フローティング洗面台、ソープストーンの洗面台) の写真

ボストンにあるラグジュアリーな小さなモダンスタイルのおしゃれなトイレ・洗面所 (壁付け型シンク、フラットパネル扉のキャビネット、濃色木目調キャビネット、一体型トイレ 、グレーのタイル、石タイル、グレーの壁、ライムストーンの床) の写真
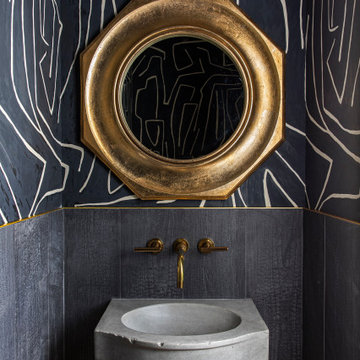
ボストンにあるラグジュアリーな小さなトラディショナルスタイルのおしゃれなトイレ・洗面所 (オープンシェルフ、黒いタイル、石タイル、黒い壁、淡色無垢フローリング、壁付け型シンク、グレーの洗面カウンター) の写真
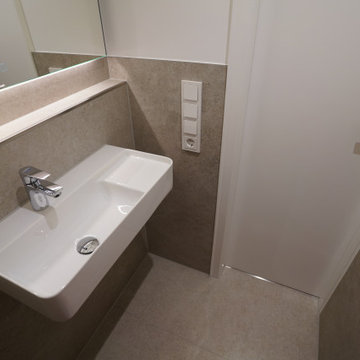
ミュンヘンにある高級な小さなコンテンポラリースタイルのおしゃれなトイレ・洗面所 (フラットパネル扉のキャビネット、白いキャビネット、壁掛け式トイレ、ベージュのタイル、石タイル、白い壁、壁付け型シンク、ベージュの床、フローティング洗面台) の写真
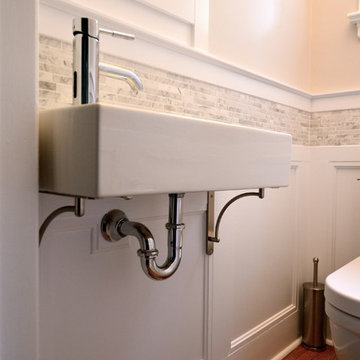
Photo: Daniel Koepke
オタワにあるお手頃価格の小さなトラディショナルスタイルのおしゃれなトイレ・洗面所 (グレーのタイル、石タイル、白い壁、無垢フローリング、壁付け型シンク) の写真
オタワにあるお手頃価格の小さなトラディショナルスタイルのおしゃれなトイレ・洗面所 (グレーのタイル、石タイル、白い壁、無垢フローリング、壁付け型シンク) の写真
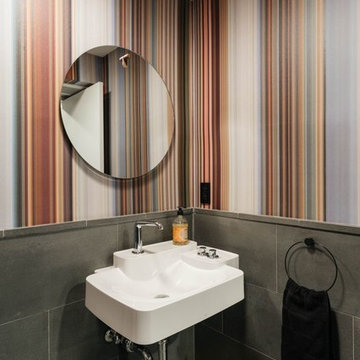
Located in an 1890 Wells Fargo stable and warehouse in the Hamilton Park historic district, this intervention focused on creating a personal, comfortable home in an unusually tall loft space. The living room features 45’ high ceilings. The mezzanine level was conceived as a porous, space-making element that allowed pockets of closed storage, open display, and living space to emerge from pushing and pulling the floor plane.
The newly cantilevered mezzanine breaks up the immense height of the loft and creates a new TV nook and work space. An updated master suite and kitchen streamline the core functions of this loft while the addition of a new window adds much needed daylight to the space. Photo by Nick Glimenakis.
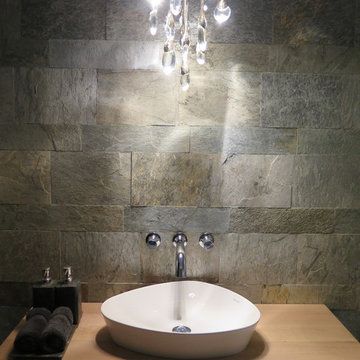
A few images of one of our lovely clients Alderley Edge complete Home Renovation. Incorporating a calming colour palette with natural finishes and organic materials. For the contemporary white living - kitchen area we designed into the space stylish Piet Boon leather and metal barstools, chaise and chairs in a gorgeous tan leather of which are available through our design studio in a variety of leathers, fabrics and metals. The stylish Kevin Reilly Altar light in a variety of sizes and finishes was a perfect light for above the informal dining area and elegant individual Ochre Celestial Pebble pendant lights in brushed nickel for above the newly created formal Dining area. A pretty Seed Cloud chandelier in brushed nickel was designed into the ground floor cloakroom which works beautifully against the stone tiled wall . A now wonderful open plan living space for our lovely clients to enjoy and entertain.
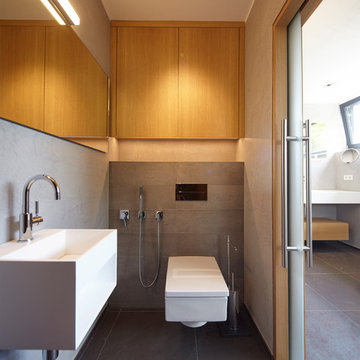
www.arbeitsblende.de
ドルトムントにあるラグジュアリーな小さなコンテンポラリースタイルのおしゃれなトイレ・洗面所 (フラットパネル扉のキャビネット、淡色木目調キャビネット、壁掛け式トイレ、グレーのタイル、石タイル、グレーの壁、セラミックタイルの床、壁付け型シンク、人工大理石カウンター、黒い床) の写真
ドルトムントにあるラグジュアリーな小さなコンテンポラリースタイルのおしゃれなトイレ・洗面所 (フラットパネル扉のキャビネット、淡色木目調キャビネット、壁掛け式トイレ、グレーのタイル、石タイル、グレーの壁、セラミックタイルの床、壁付け型シンク、人工大理石カウンター、黒い床) の写真
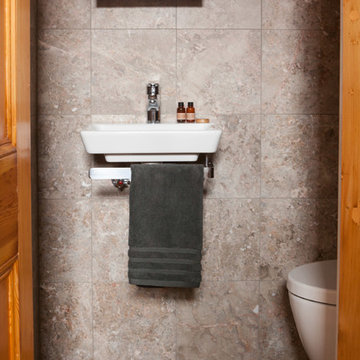
gena ferguson
メルボルンにある高級な小さなヴィクトリアン調のおしゃれなトイレ・洗面所 (壁付け型シンク、壁掛け式トイレ、黒いタイル、石タイル、ベージュの壁、大理石の床) の写真
メルボルンにある高級な小さなヴィクトリアン調のおしゃれなトイレ・洗面所 (壁付け型シンク、壁掛け式トイレ、黒いタイル、石タイル、ベージュの壁、大理石の床) の写真
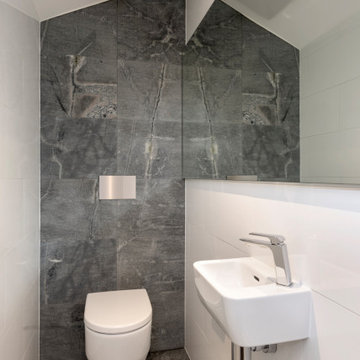
Guest powder room. Stone flagstone finish to floor and wall behind toilet. Wall hung toilet. Chrome push button flush. full width floating mirror. Angled ceiling to make full use of limited space.
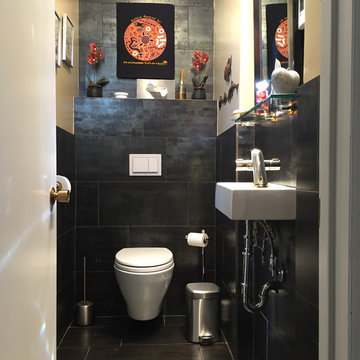
Wall mounted, tank-less toilet, a small, wall mounted sink, along with matching large floor and wall tiles make this small powder room seem bigger than it is.
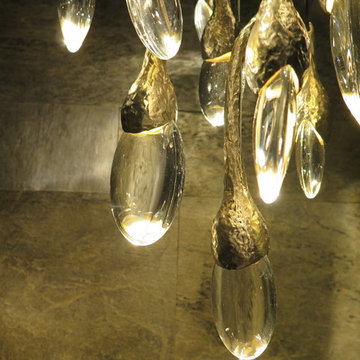
A few images of one of our lovely clients Alderley Edge complete Home Renovation. Incorporating a calming colour palette with natural finishes and organic materials. For the contemporary white living - kitchen area we designed into the space stylish Piet Boon leather and metal barstools, chaise and chairs in a gorgeous tan leather of which are available through our design studio in a variety of leathers, fabrics and metals. The stylish Kevin Reilly Altar light in a variety of sizes and finishes was a perfect light for above the informal dining area and elegant individual Ochre Celestial Pebble pendant lights in brushed nickel for above the newly created formal Dining area. A pretty Seed Cloud chandelier in brushed nickel was designed into the ground floor cloakroom which works beautifully against the stone tiled wall . A now wonderful open plan living space for our lovely clients to enjoy and entertain.
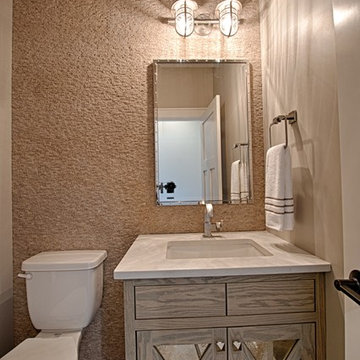
Casey Fritton Photography
オマハにある小さなトランジショナルスタイルのおしゃれなトイレ・洗面所 (家具調キャビネット、ヴィンテージ仕上げキャビネット、分離型トイレ、ベージュのタイル、石タイル、ベージュの壁、コンクリートの床、壁付け型シンク、クオーツストーンの洗面台) の写真
オマハにある小さなトランジショナルスタイルのおしゃれなトイレ・洗面所 (家具調キャビネット、ヴィンテージ仕上げキャビネット、分離型トイレ、ベージュのタイル、石タイル、ベージュの壁、コンクリートの床、壁付け型シンク、クオーツストーンの洗面台) の写真
小さなトイレ・洗面所 (壁付け型シンク、石タイル) の写真
1
