小さなトイレ・洗面所 (石タイル、一体型トイレ ) の写真
絞り込み:
資材コスト
並び替え:今日の人気順
写真 1〜20 枚目(全 97 枚)
1/4

ボイシにある小さなコンテンポラリースタイルのおしゃれなトイレ・洗面所 (家具調キャビネット、濃色木目調キャビネット、一体型トイレ 、グレーのタイル、石タイル、グレーの壁、淡色無垢フローリング、ベッセル式洗面器、珪岩の洗面台、茶色い床) の写真

This elegant traditional powder room features the Queen Anne vanity by Mouser Custom Cabinetry, with the Winchester Inset door style and Cherry Mesquite finish, topped with Calacatta Gold marble top. The vessel sink is Kohler's Artist Edition in the Caravan Persia collection. The wall-mounted faucet is Finial by Kohler in the French Gold finish. The sconces are by Hudson Valley, Meade style and Aged Brass finish. The toilet is Kohler's Portrait 1-piece with concealed trapway. All of the tile is Calacatta Gold by Artistic Tile and includes 6x12 Polished on the wall, 1.25 Hexagon on the floor, and Claridges Waterjet cut mosaic with Thassos White Marble and Mother of Pearl shell.
Photography by Carly Gillis

John G Wilbanks Photography
シアトルにある高級な小さなトランジショナルスタイルのおしゃれなトイレ・洗面所 (フラットパネル扉のキャビネット、中間色木目調キャビネット、大理石の洗面台、一体型トイレ 、白いタイル、石タイル、グレーの壁、無垢フローリング、オーバーカウンターシンク) の写真
シアトルにある高級な小さなトランジショナルスタイルのおしゃれなトイレ・洗面所 (フラットパネル扉のキャビネット、中間色木目調キャビネット、大理石の洗面台、一体型トイレ 、白いタイル、石タイル、グレーの壁、無垢フローリング、オーバーカウンターシンク) の写真
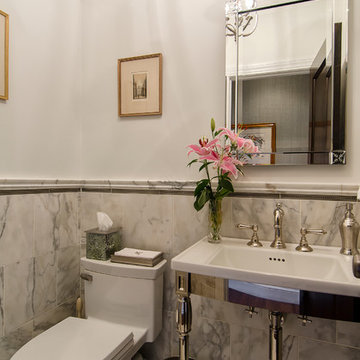
Jim Fuhrman
ニューヨークにある高級な小さなトランジショナルスタイルのおしゃれなトイレ・洗面所 (一体型トイレ 、グレーのタイル、石タイル、白い壁、大理石の床、ペデスタルシンク) の写真
ニューヨークにある高級な小さなトランジショナルスタイルのおしゃれなトイレ・洗面所 (一体型トイレ 、グレーのタイル、石タイル、白い壁、大理石の床、ペデスタルシンク) の写真
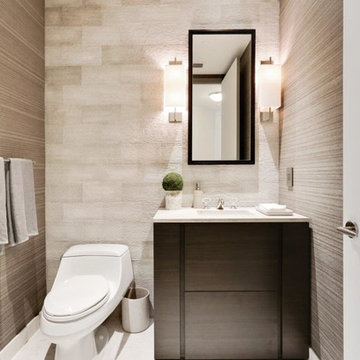
マイアミにある高級な小さなコンテンポラリースタイルのおしゃれなトイレ・洗面所 (フラットパネル扉のキャビネット、一体型トイレ 、グレーのタイル、石タイル、グレーの壁、大理石の床、アンダーカウンター洗面器、大理石の洗面台、濃色木目調キャビネット) の写真
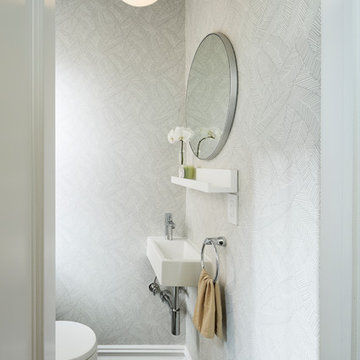
photo by Dylan Chandler
ニューヨークにある高級な小さなモダンスタイルのおしゃれなトイレ・洗面所 (一体型トイレ 、青いタイル、石タイル、グレーの壁、大理石の床、壁付け型シンク) の写真
ニューヨークにある高級な小さなモダンスタイルのおしゃれなトイレ・洗面所 (一体型トイレ 、青いタイル、石タイル、グレーの壁、大理石の床、壁付け型シンク) の写真
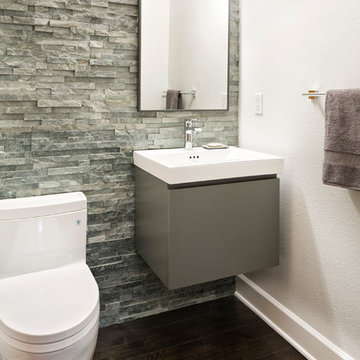
This powder bath was renovated to include a floor to ceiling stone tile accent wall, dark wood floors, and a floating gray vanity with a chrome faucet. A modern light fixture brightens the small space.
Photo Credit: StudioQPhotography.com
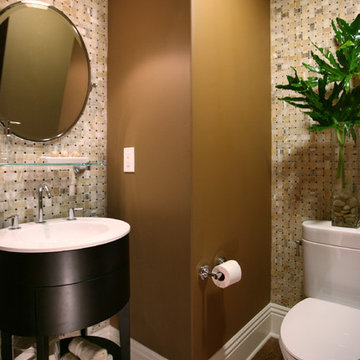
サンフランシスコにある高級な小さなトラディショナルスタイルのおしゃれなトイレ・洗面所 (一体型トイレ 、ベージュのタイル、石タイル、茶色い壁、濃色無垢フローリング、一体型シンク、茶色い床) の写真
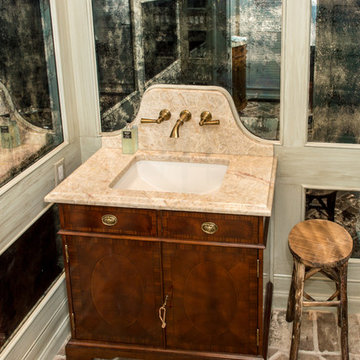
Countertop for the vanity in the powder room is a Tajmahal polished quartzite in a milky brown color and an Ogee edged detail enhancement. The owner chose antique mirrors to go from floor to ceiling for an interesting feature. The faucets go through the wall to allow for more counter space. The scalloped backsplash is a nice detail. The floor is a traditional Savannah red brick installed in a herringbone pattern.

This powder room is decorated in unusual dark colors that evoke a feeling of comfort and warmth. Despite the abundance of dark surfaces, the room does not seem dull and cramped thanks to the large window, stylish mirror, and sparkling tile surfaces that perfectly reflect the rays of daylight. Our interior designers placed here only the most necessary furniture pieces so as not to clutter up this powder room.
Don’t miss the chance to elevate your powder interior design as well together with the top Grandeur Hills Group interior designers!

シアトルにある小さなモダンスタイルのおしゃれなトイレ・洗面所 (フラットパネル扉のキャビネット、濃色木目調キャビネット、一体型トイレ 、白いタイル、石タイル、白い壁、ベッセル式洗面器、珪岩の洗面台) の写真
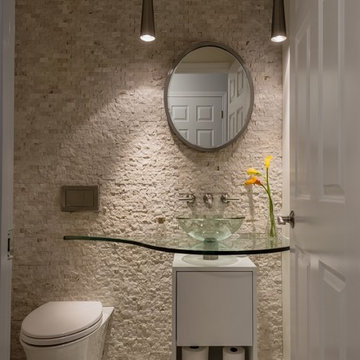
Divine Design Center
Photography by Keitaro Yoshioka
ボストンにある高級な小さなモダンスタイルのおしゃれなトイレ・洗面所 (フラットパネル扉のキャビネット、白いキャビネット、一体型トイレ 、ベージュのタイル、石タイル、ベージュの壁、モザイクタイル、ベッセル式洗面器、ガラスの洗面台、ベージュの床) の写真
ボストンにある高級な小さなモダンスタイルのおしゃれなトイレ・洗面所 (フラットパネル扉のキャビネット、白いキャビネット、一体型トイレ 、ベージュのタイル、石タイル、ベージュの壁、モザイクタイル、ベッセル式洗面器、ガラスの洗面台、ベージュの床) の写真
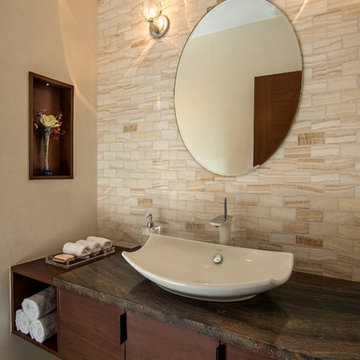
Interior view of powder room, featuring floating mahogany vanity, ceramic vessel sink, Rainforest Marble countertop, onyx tile vanity wall, Venetian plaster walls, and Broughton Moor stone tile floor.
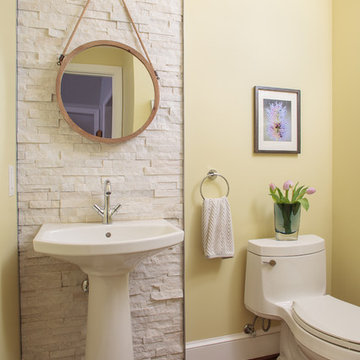
Tina Connor
ワシントンD.C.にあるお手頃価格の小さなモダンスタイルのおしゃれなトイレ・洗面所 (一体型トイレ 、白いタイル、石タイル、黄色い壁、無垢フローリング、横長型シンク) の写真
ワシントンD.C.にあるお手頃価格の小さなモダンスタイルのおしゃれなトイレ・洗面所 (一体型トイレ 、白いタイル、石タイル、黄色い壁、無垢フローリング、横長型シンク) の写真

@Amber Frederiksen Photography
マイアミにある小さなコンテンポラリースタイルのおしゃれなトイレ・洗面所 (白い壁、磁器タイルの床、一体型トイレ 、ベージュのタイル、石タイル、コンクリートの洗面台、一体型シンク、黒い洗面カウンター) の写真
マイアミにある小さなコンテンポラリースタイルのおしゃれなトイレ・洗面所 (白い壁、磁器タイルの床、一体型トイレ 、ベージュのタイル、石タイル、コンクリートの洗面台、一体型シンク、黒い洗面カウンター) の写真
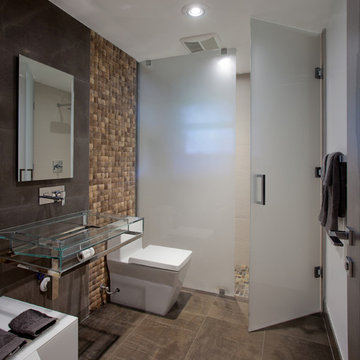
SDH Studio - Architecture and Design
Location: Southwest Ranches, Florida, Florida, USA
Set on a expansive two-acre lot in horse country, Southwest Ranches, Florida.
This project consists on the transformation of a 3700 Sq. Ft. Mediterranean structure to a 6500 Sq. Ft. Contemporary Home.

Custom floating vanity with mother of pearl vessel sink, textured tile wall and crushed mica wallpaper.
マイアミにある高級な小さなコンテンポラリースタイルのおしゃれなトイレ・洗面所 (フラットパネル扉のキャビネット、茶色いキャビネット、一体型トイレ 、ベージュのタイル、石タイル、ベージュの壁、磁器タイルの床、ベッセル式洗面器、木製洗面台、グレーの床、ブラウンの洗面カウンター、フローティング洗面台、壁紙) の写真
マイアミにある高級な小さなコンテンポラリースタイルのおしゃれなトイレ・洗面所 (フラットパネル扉のキャビネット、茶色いキャビネット、一体型トイレ 、ベージュのタイル、石タイル、ベージュの壁、磁器タイルの床、ベッセル式洗面器、木製洗面台、グレーの床、ブラウンの洗面カウンター、フローティング洗面台、壁紙) の写真

ボストンにあるラグジュアリーな小さなモダンスタイルのおしゃれなトイレ・洗面所 (壁付け型シンク、フラットパネル扉のキャビネット、濃色木目調キャビネット、一体型トイレ 、グレーのタイル、石タイル、グレーの壁、ライムストーンの床) の写真

For a couple of young web developers buying their first home in Redwood Shores, we were hired to do a complete interior remodel of a cookie cutter house originally built in 1996. The original finishes looked more like the 80s than the 90s, consisting of raised-panel oak cabinets, 12 x 12 yellow-beige floor tiles, tile counters and brown-beige wall to wall carpeting. The kitchen and bathrooms were utterly basic and the doors, fireplace and TV niche were also very dated. We selected all new finishes in tones of gray and silver per our clients’ tastes and created new layouts for the kitchen and bathrooms. We also designed a custom accent wall for their TV (very important for gamers) and track-mounted sliding 3-Form resin doors to separate their living room from their office. To animate the two story living space we customized a Mizu pendant light by Terzani and in the kitchen we selected an accent wall of seamless Caesarstone, Fuscia lights designed by Achille Castiglioni (one of our favorite modernist pendants) and designed a two-level island and a drop-down ceiling accent “cloud: to coordinate with the color of the accent wall. The master bath features a minimalist bathtub and floating vanity, an internally lit Electric Mirror and Porcelanosa tile.
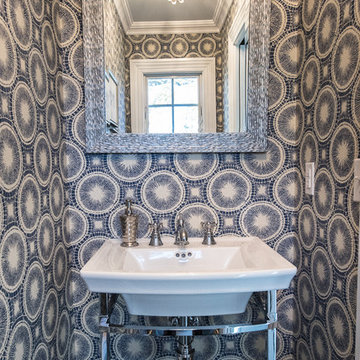
elainejanetphotography
ニューヨークにあるお手頃価格の小さなカントリー風のおしゃれなトイレ・洗面所 (一体型トイレ 、グレーのタイル、石タイル、青い壁、コンソール型シンク) の写真
ニューヨークにあるお手頃価格の小さなカントリー風のおしゃれなトイレ・洗面所 (一体型トイレ 、グレーのタイル、石タイル、青い壁、コンソール型シンク) の写真
小さなトイレ・洗面所 (石タイル、一体型トイレ ) の写真
1