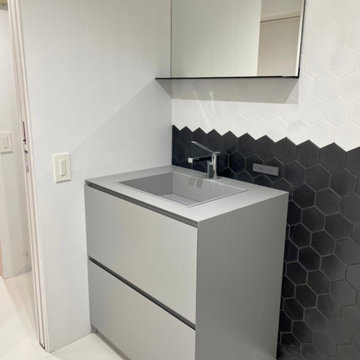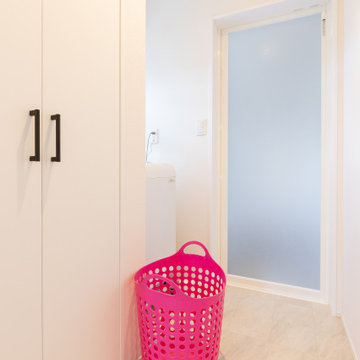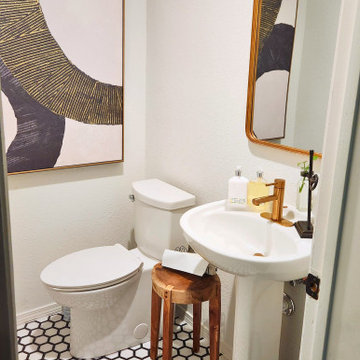トイレ・洗面所 (白い床) の写真
絞り込み:
資材コスト
並び替え:今日の人気順
写真 2501〜2520 枚目(全 2,839 枚)
1/2
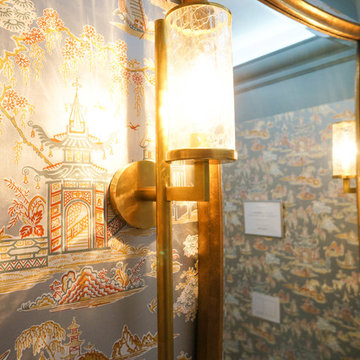
Автор: Антон Джавахян
モスクワにある低価格の小さなトランジショナルスタイルのおしゃれなトイレ・洗面所 (落し込みパネル扉のキャビネット、グレーのキャビネット、壁掛け式トイレ、グレーの壁、磁器タイルの床、オーバーカウンターシンク、白い床、白い洗面カウンター) の写真
モスクワにある低価格の小さなトランジショナルスタイルのおしゃれなトイレ・洗面所 (落し込みパネル扉のキャビネット、グレーのキャビネット、壁掛け式トイレ、グレーの壁、磁器タイルの床、オーバーカウンターシンク、白い床、白い洗面カウンター) の写真
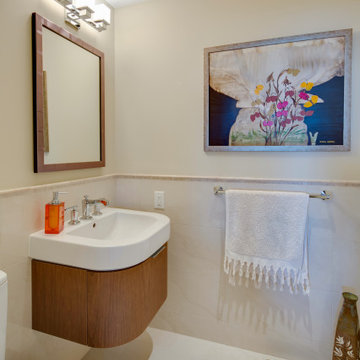
Powder Room
バンクーバーにあるお手頃価格の中くらいなトランジショナルスタイルのおしゃれなトイレ・洗面所 (フラットパネル扉のキャビネット、濃色木目調キャビネット、一体型トイレ 、白いタイル、磁器タイル、ベージュの壁、磁器タイルの床、壁付け型シンク、白い床、白い洗面カウンター、フローティング洗面台) の写真
バンクーバーにあるお手頃価格の中くらいなトランジショナルスタイルのおしゃれなトイレ・洗面所 (フラットパネル扉のキャビネット、濃色木目調キャビネット、一体型トイレ 、白いタイル、磁器タイル、ベージュの壁、磁器タイルの床、壁付け型シンク、白い床、白い洗面カウンター、フローティング洗面台) の写真
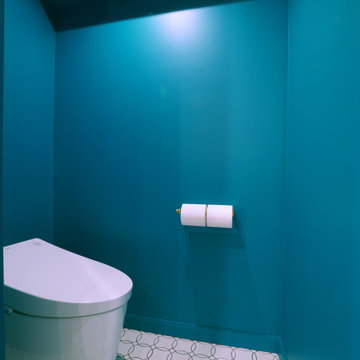
ダウンライトや換気扇も含めて全てターコイズブルーに塗装されたトイレ。
東京都下にあるコンテンポラリースタイルのおしゃれなトイレ・洗面所 (一体型トイレ 、青い壁、セラミックタイルの床、白い床) の写真
東京都下にあるコンテンポラリースタイルのおしゃれなトイレ・洗面所 (一体型トイレ 、青い壁、セラミックタイルの床、白い床) の写真
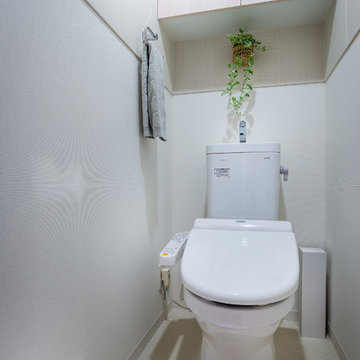
Photo by Nicolas Wauters
エコカラットを採用して、空気清浄効果を狙うと同時に、床のクッションフロアの模様が市松模様だった事から薄いラインが入っているエコカラットを使用したので縦横を交互に使い市松模様として統一感を演出。
グリーンを飾る事で清潔な白一色の中に爽やかなアクセントを。
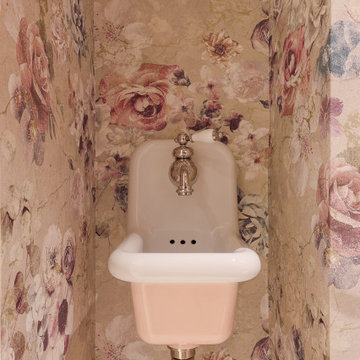
Cet ancien cabinet d’avocat dans le quartier du carré d’or, laissé à l’abandon, avait besoin d’attention. Notre intervention a consisté en une réorganisation complète afin de créer un appartement familial avec un décor épuré et contemplatif qui fasse appel à tous nos sens. Nous avons souhaité mettre en valeur les éléments de l’architecture classique de l’immeuble, en y ajoutant une atmosphère minimaliste et apaisante. En très mauvais état, une rénovation lourde et structurelle a été nécessaire, comprenant la totalité du plancher, des reprises en sous-œuvre, la création de points d’eau et d’évacuations.
Les espaces de vie, relèvent d’un savant jeu d’organisation permettant d’obtenir des perspectives multiples. Le grand hall d’entrée a été réduit, au profit d’un toilette singulier, hors du temps, tapissé de fleurs et d’un nez de cloison faisant office de frontière avec la grande pièce de vie. Le grand placard d’entrée comprenant la buanderie a été réalisé en bois de noyer par nos artisans menuisiers. Celle-ci a été délimitée au sol par du terrazzo blanc Carrara et de fines baguettes en laiton.
La grande pièce de vie est désormais le cœur de l’appartement. Pour y arriver, nous avons dû réunir quatre pièces et un couloir pour créer un triple séjour, comprenant cuisine, salle à manger et salon. La cuisine a été organisée autour d’un grand îlot mêlant du quartzite Taj Mahal et du bois de noyer. Dans la majestueuse salle à manger, la cheminée en marbre a été effacée au profit d’un mur en arrondi et d’une fenêtre qui illumine l’espace. Côté salon a été créé une alcôve derrière le canapé pour y intégrer une bibliothèque. L’ensemble est posé sur un parquet en chêne pointe de Hongris 38° spécialement fabriqué pour cet appartement. Nos artisans staffeurs ont réalisés avec détails l’ensemble des corniches et cimaises de l’appartement, remettant en valeur l’aspect bourgeois.
Un peu à l’écart, la chambre des enfants intègre un lit superposé dans l’alcôve tapissée d’une nature joueuse où les écureuils se donnent à cœur joie dans une partie de cache-cache sauvage. Pour pénétrer dans la suite parentale, il faut tout d’abord longer la douche qui se veut audacieuse avec un carrelage zellige vert bouteille et un receveur noir. De plus, le dressing en chêne cloisonne la chambre de la douche. De son côté, le bureau a pris la place de l’ancien archivage, et le vert Thé de Chine recouvrant murs et plafond, contraste avec la tapisserie feuillage pour se plonger dans cette parenthèse de douceur.
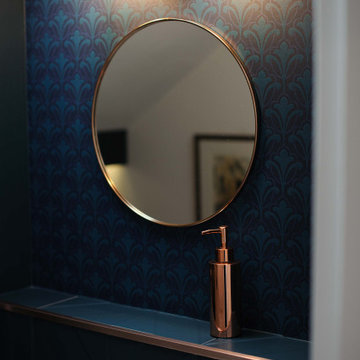
パリにあるお手頃価格の小さなトランジショナルスタイルのおしゃれなトイレ・洗面所 (壁掛け式トイレ、青いタイル、ボーダータイル、木目調タイルの床、オーバーカウンターシンク、白い床、白い洗面カウンター、独立型洗面台、折り上げ天井、壁紙) の写真
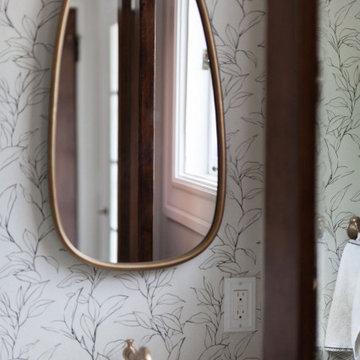
ニューヨークにある低価格の小さなトランジショナルスタイルのおしゃれなトイレ・洗面所 (分離型トイレ、ベージュの壁、大理石の床、ペデスタルシンク、白い床、壁紙) の写真
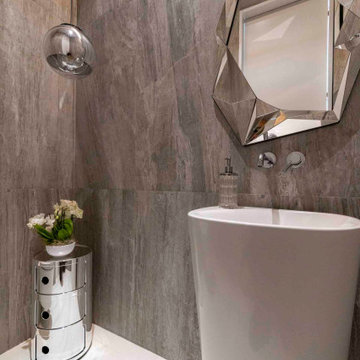
Guest Powder Room
マイアミにある高級な中くらいなコンテンポラリースタイルのおしゃれなトイレ・洗面所 (白いキャビネット、壁掛け式トイレ、グレーのタイル、磁器タイル、グレーの壁、大理石の床、ベッセル式洗面器、白い床、グレーの洗面カウンター、家具調キャビネット、大理石の洗面台) の写真
マイアミにある高級な中くらいなコンテンポラリースタイルのおしゃれなトイレ・洗面所 (白いキャビネット、壁掛け式トイレ、グレーのタイル、磁器タイル、グレーの壁、大理石の床、ベッセル式洗面器、白い床、グレーの洗面カウンター、家具調キャビネット、大理石の洗面台) の写真

階段下に設けられたトイレ。
天井はモダンアートのようなイタリアンレッドで白とのコントラストが美しい空間になっています。
東京都下にある小さなモダンスタイルのおしゃれなトイレ・洗面所 (インセット扉のキャビネット、白いキャビネット、一体型トイレ 、白い壁、磁器タイルの床、壁付け型シンク、人工大理石カウンター、白い床、造り付け洗面台、クロスの天井、壁紙) の写真
東京都下にある小さなモダンスタイルのおしゃれなトイレ・洗面所 (インセット扉のキャビネット、白いキャビネット、一体型トイレ 、白い壁、磁器タイルの床、壁付け型シンク、人工大理石カウンター、白い床、造り付け洗面台、クロスの天井、壁紙) の写真
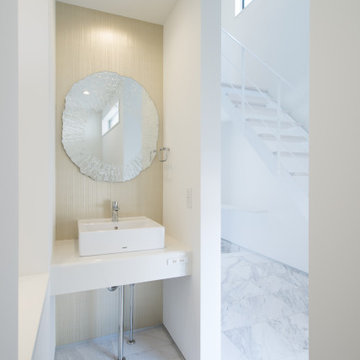
手洗い|玄関エントランス近くに設置
名古屋にある中くらいなモダンスタイルのおしゃれなトイレ・洗面所 (白い壁、大理石の床、白い床、白い天井、クロスの天井、壁紙、白いキャビネット、一体型トイレ 、白いタイル、ベッセル式洗面器、人工大理石カウンター、白い洗面カウンター、アクセントウォール、独立型洗面台) の写真
名古屋にある中くらいなモダンスタイルのおしゃれなトイレ・洗面所 (白い壁、大理石の床、白い床、白い天井、クロスの天井、壁紙、白いキャビネット、一体型トイレ 、白いタイル、ベッセル式洗面器、人工大理石カウンター、白い洗面カウンター、アクセントウォール、独立型洗面台) の写真
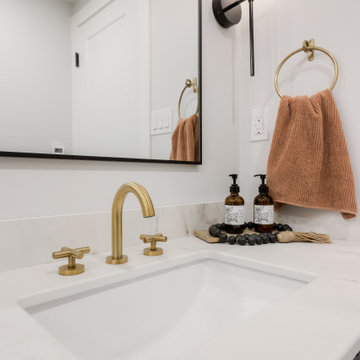
カルガリーにある高級な中くらいなトラディショナルスタイルのおしゃれなトイレ・洗面所 (フラットパネル扉のキャビネット、濃色木目調キャビネット、分離型トイレ、白いタイル、大理石タイル、白い壁、セラミックタイルの床、アンダーカウンター洗面器、大理石の洗面台、白い床、白い洗面カウンター、造り付け洗面台) の写真
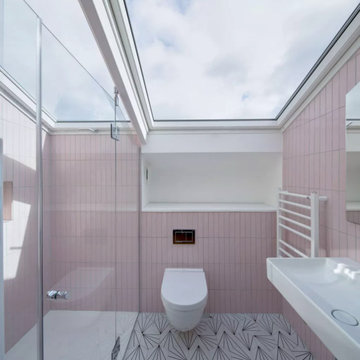
Pink Ensuite bathroom, loft
ロンドンにある高級な中くらいなコンテンポラリースタイルのおしゃれなトイレ・洗面所 (壁掛け式トイレ、ピンクのタイル、サブウェイタイル、ピンクの壁、白い床) の写真
ロンドンにある高級な中くらいなコンテンポラリースタイルのおしゃれなトイレ・洗面所 (壁掛け式トイレ、ピンクのタイル、サブウェイタイル、ピンクの壁、白い床) の写真
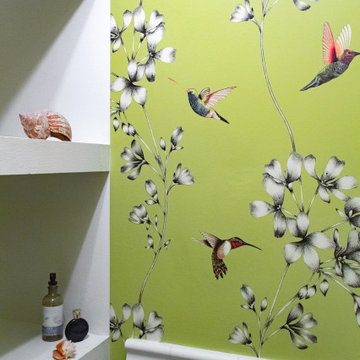
Introducing an exquisitely designed powder room project nestled in a luxurious residence on Riverside Drive, Manhattan, NY. This captivating space seamlessly blends traditional elegance with urban sophistication, reflecting the quintessential charm of the city that never sleeps.
The focal point of this powder room is the enchanting floral green wallpaper that wraps around the walls, evoking a sense of timeless grace and serenity. The design pays homage to classic interior styles, infusing the room with warmth and character.
A key feature of this space is the bespoke tiling, meticulously crafted to complement the overall design. The tiles showcase intricate patterns and textures, creating a harmonious interplay between traditional and contemporary aesthetics. Each piece has been carefully selected and installed by skilled tradesmen, who have dedicated countless hours to perfecting this one-of-a-kind space.
The pièce de résistance of this powder room is undoubtedly the vanity sconce, inspired by the iconic New York City skyline. This exquisite lighting fixture casts a soft, ambient glow that highlights the room's extraordinary details. The sconce pays tribute to the city's architectural prowess while adding a touch of modernity to the overall design.
This remarkable project took two years on and off to complete, with our studio accommodating the process with unwavering commitment and enthusiasm. The collective efforts of the design team, tradesmen, and our studio have culminated in a breathtaking powder room that effortlessly marries traditional elegance with contemporary flair.
We take immense pride in this Riverside Drive powder room project, and we are confident that it will serve as an enchanting retreat for its owners and guests alike. As a testament to our dedication to exceptional design and craftsmanship, this bespoke space showcases the unparalleled beauty of New York City's distinct style and character.
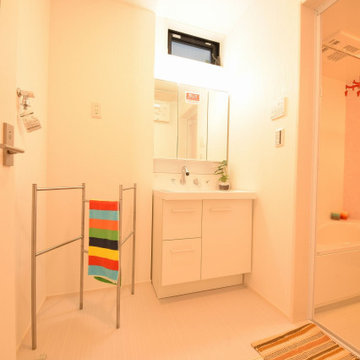
他の地域にある中くらいな北欧スタイルのおしゃれなトイレ・洗面所 (白いキャビネット、一体型トイレ 、白い壁、一体型シンク、白い床、白い洗面カウンター、独立型洗面台、クロスの天井、壁紙) の写真
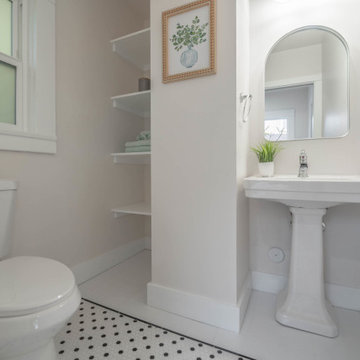
Built new powder room
ロサンゼルスにある高級な中くらいなトラディショナルスタイルのおしゃれなトイレ・洗面所 (白いキャビネット、分離型トイレ、白い壁、磁器タイルの床、ペデスタルシンク、人工大理石カウンター、白い床、独立型洗面台) の写真
ロサンゼルスにある高級な中くらいなトラディショナルスタイルのおしゃれなトイレ・洗面所 (白いキャビネット、分離型トイレ、白い壁、磁器タイルの床、ペデスタルシンク、人工大理石カウンター、白い床、独立型洗面台) の写真
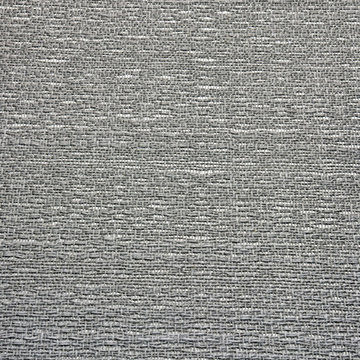
Martin Mann
サンディエゴにある高級な広いトランジショナルスタイルのおしゃれなトイレ・洗面所 (フラットパネル扉のキャビネット、濃色木目調キャビネット、グレーの壁、一体型シンク、白い床) の写真
サンディエゴにある高級な広いトランジショナルスタイルのおしゃれなトイレ・洗面所 (フラットパネル扉のキャビネット、濃色木目調キャビネット、グレーの壁、一体型シンク、白い床) の写真
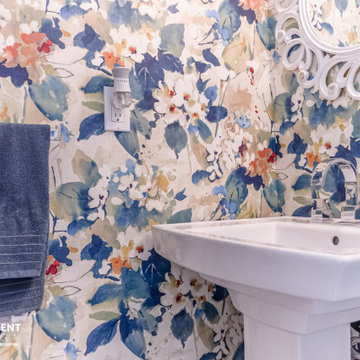
トロントにあるお手頃価格の中くらいなトランジショナルスタイルのおしゃれなトイレ・洗面所 (一体型トイレ 、マルチカラーの壁、磁器タイルの床、ペデスタルシンク、白い床、壁紙) の写真
トイレ・洗面所 (白い床) の写真
126
