トイレ・洗面所 (淡色無垢フローリング、白い床) の写真
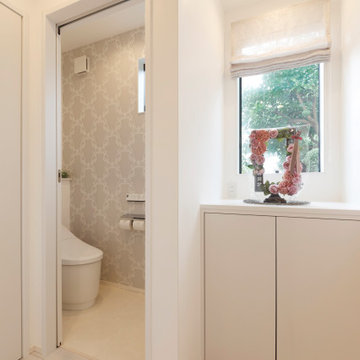
1階トイレは白とグレージュの統一感はそのままに、フレンチシック柄なクロスを取り入れてでエレガントに。 小窓越しのグリーンが爽やかなアクセントになっています。
他の地域にあるおしゃれなトイレ・洗面所 (一体型トイレ 、淡色無垢フローリング、白い床、塗装板張りの天井、塗装板張りの壁) の写真
他の地域にあるおしゃれなトイレ・洗面所 (一体型トイレ 、淡色無垢フローリング、白い床、塗装板張りの天井、塗装板張りの壁) の写真
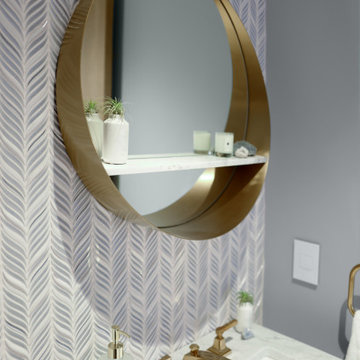
By reconfiguring the space we were able to create a powder room which is an asset to any home. Three dimensional chevron mosaic tiles made for a beautiful textured backdrop to the elegant freestanding contemporary vanity. The round brass mirror with it's unique design complimended the other brass elements within the space.
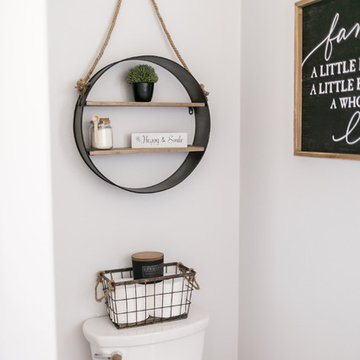
Braevin
ポートランドにあるお手頃価格の小さなコンテンポラリースタイルのおしゃれなトイレ・洗面所 (シェーカースタイル扉のキャビネット、白いキャビネット、分離型トイレ、グレーのタイル、グレーの壁、淡色無垢フローリング、ペデスタルシンク、珪岩の洗面台、白い床、白い洗面カウンター) の写真
ポートランドにあるお手頃価格の小さなコンテンポラリースタイルのおしゃれなトイレ・洗面所 (シェーカースタイル扉のキャビネット、白いキャビネット、分離型トイレ、グレーのタイル、グレーの壁、淡色無垢フローリング、ペデスタルシンク、珪岩の洗面台、白い床、白い洗面カウンター) の写真
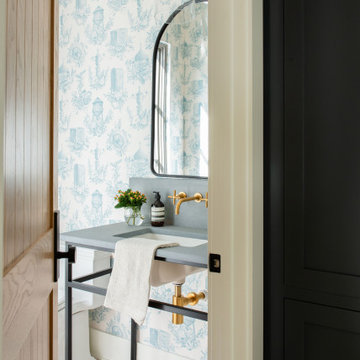
a custom iron sink base with natural stone top - accents of brass and black and wallpaper from Brooklyn NY.
オーランドにある高級な中くらいなおしゃれなトイレ・洗面所 (黒いキャビネット、分離型トイレ、青い壁、淡色無垢フローリング、アンダーカウンター洗面器、ソープストーンの洗面台、白い床、グレーの洗面カウンター、独立型洗面台、壁紙) の写真
オーランドにある高級な中くらいなおしゃれなトイレ・洗面所 (黒いキャビネット、分離型トイレ、青い壁、淡色無垢フローリング、アンダーカウンター洗面器、ソープストーンの洗面台、白い床、グレーの洗面カウンター、独立型洗面台、壁紙) の写真
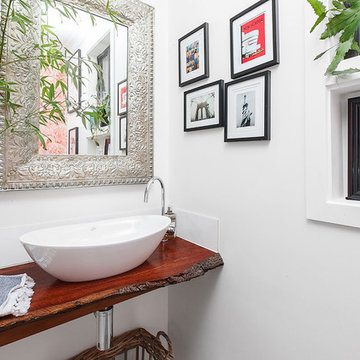
Powder Room
Images: Maria Savelieva
メルボルンにあるお手頃価格の小さなエクレクティックスタイルのおしゃれなトイレ・洗面所 (オープンシェルフ、一体型トイレ 、白いタイル、セラミックタイル、白い壁、淡色無垢フローリング、ベッセル式洗面器、木製洗面台、白い床) の写真
メルボルンにあるお手頃価格の小さなエクレクティックスタイルのおしゃれなトイレ・洗面所 (オープンシェルフ、一体型トイレ 、白いタイル、セラミックタイル、白い壁、淡色無垢フローリング、ベッセル式洗面器、木製洗面台、白い床) の写真
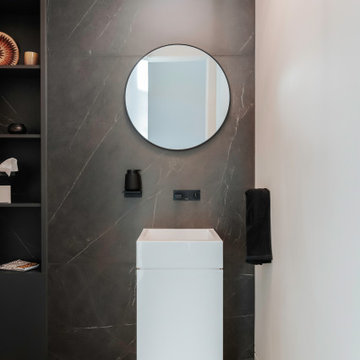
Chaten Powder Room
フェニックスにある高級な中くらいなモダンスタイルのおしゃれなトイレ・洗面所 (フラットパネル扉のキャビネット、白いキャビネット、黒いタイル、石タイル、黒い壁、淡色無垢フローリング、ペデスタルシンク、珪岩の洗面台、白い床、白い洗面カウンター、独立型洗面台) の写真
フェニックスにある高級な中くらいなモダンスタイルのおしゃれなトイレ・洗面所 (フラットパネル扉のキャビネット、白いキャビネット、黒いタイル、石タイル、黒い壁、淡色無垢フローリング、ペデスタルシンク、珪岩の洗面台、白い床、白い洗面カウンター、独立型洗面台) の写真
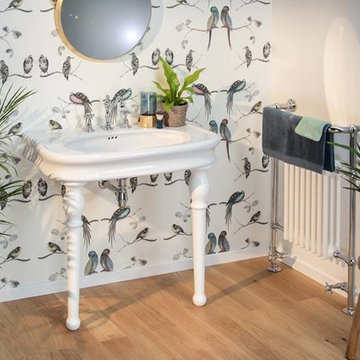
The Bel Epoque wall mounted single bowl ceramic washstand + Royale faucet add a note of vintage charm to a bath or powder room. Belle Epoque porcelain lavatory sink measures 42” W; 35 1/2" W. 0362 Also available in 47 1/4" double size. Pair of ceramic legs sold separately.
Shown with Royale widespread lav set w/cross handles in 48 Polished Chrome. WaterSense Certified NSF/ANSI 61 +372, CEC AB/1953, A112.18.1/CSA B125.1,
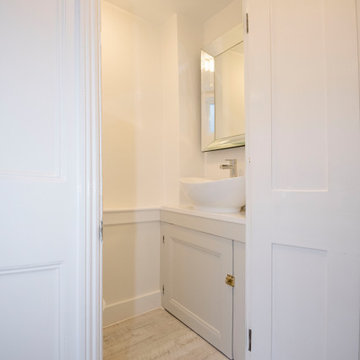
Interior Design of impressive 5 Bedroom property in North London.
ロンドンにある高級な小さなおしゃれなトイレ・洗面所 (シェーカースタイル扉のキャビネット、グレーのキャビネット、グレーの壁、淡色無垢フローリング、ベッセル式洗面器、大理石の洗面台、白い床、白い洗面カウンター、造り付け洗面台) の写真
ロンドンにある高級な小さなおしゃれなトイレ・洗面所 (シェーカースタイル扉のキャビネット、グレーのキャビネット、グレーの壁、淡色無垢フローリング、ベッセル式洗面器、大理石の洗面台、白い床、白い洗面カウンター、造り付け洗面台) の写真
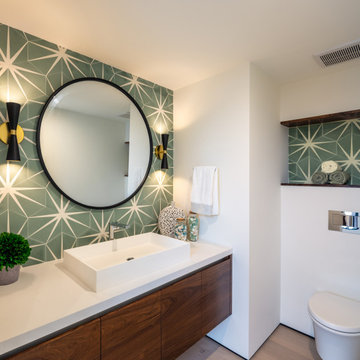
Powder room with wall mounted water closet.
サンディエゴにあるお手頃価格の中くらいなモダンスタイルのおしゃれなトイレ・洗面所 (フラットパネル扉のキャビネット、中間色木目調キャビネット、壁掛け式トイレ、緑のタイル、磁器タイル、白い壁、淡色無垢フローリング、ベッセル式洗面器、クオーツストーンの洗面台、白い床、白い洗面カウンター) の写真
サンディエゴにあるお手頃価格の中くらいなモダンスタイルのおしゃれなトイレ・洗面所 (フラットパネル扉のキャビネット、中間色木目調キャビネット、壁掛け式トイレ、緑のタイル、磁器タイル、白い壁、淡色無垢フローリング、ベッセル式洗面器、クオーツストーンの洗面台、白い床、白い洗面カウンター) の写真
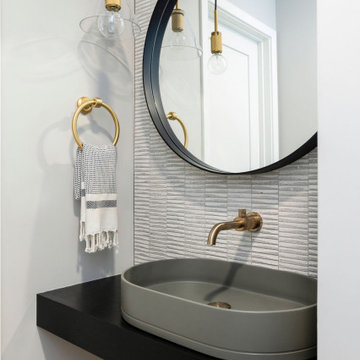
サンフランシスコにある高級な小さなカントリー風のおしゃれなトイレ・洗面所 (黒いキャビネット、一体型トイレ 、磁器タイル、白い壁、淡色無垢フローリング、ベッセル式洗面器、白い床、黒い洗面カウンター、フローティング洗面台) の写真
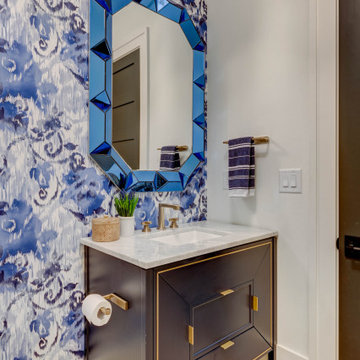
アトランタにある高級な中くらいなトランジショナルスタイルのおしゃれなトイレ・洗面所 (家具調キャビネット、青いキャビネット、白い壁、淡色無垢フローリング、アンダーカウンター洗面器、大理石の洗面台、白い床、白い洗面カウンター、独立型洗面台、壁紙、分離型トイレ) の写真
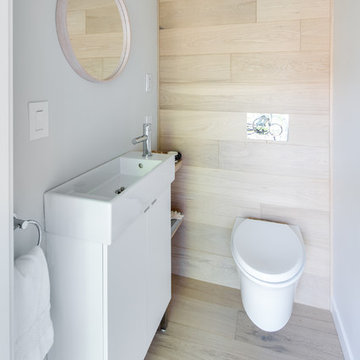
Main floor powder room with feature wall with flooring up the back with wall mounted toilet.
バンクーバーにある小さなコンテンポラリースタイルのおしゃれなトイレ・洗面所 (フラットパネル扉のキャビネット、白いキャビネット、壁掛け式トイレ、白い壁、淡色無垢フローリング、コンソール型シンク、白い床) の写真
バンクーバーにある小さなコンテンポラリースタイルのおしゃれなトイレ・洗面所 (フラットパネル扉のキャビネット、白いキャビネット、壁掛け式トイレ、白い壁、淡色無垢フローリング、コンソール型シンク、白い床) の写真

This gem of a home was designed by homeowner/architect Eric Vollmer. It is nestled in a traditional neighborhood with a deep yard and views to the east and west. Strategic window placement captures light and frames views while providing privacy from the next door neighbors. The second floor maximizes the volumes created by the roofline in vaulted spaces and loft areas. Four skylights illuminate the ‘Nordic Modern’ finishes and bring daylight deep into the house and the stairwell with interior openings that frame connections between the spaces. The skylights are also operable with remote controls and blinds to control heat, light and air supply.
Unique details abound! Metal details in the railings and door jambs, a paneled door flush in a paneled wall, flared openings. Floating shelves and flush transitions. The main bathroom has a ‘wet room’ with the tub tucked under a skylight enclosed with the shower.
This is a Structural Insulated Panel home with closed cell foam insulation in the roof cavity. The on-demand water heater does double duty providing hot water as well as heat to the home via a high velocity duct and HRV system.
Architect: Eric Vollmer
Builder: Penny Lane Home Builders
Photographer: Lynn Donaldson
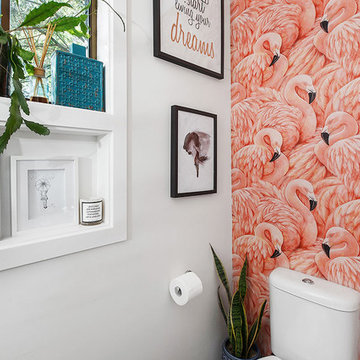
Images: Maria Savelieva
Wallpaper: Natty & Polly
メルボルンにある低価格の小さなエクレクティックスタイルのおしゃれなトイレ・洗面所 (一体型トイレ 、淡色無垢フローリング、白い床、白いタイル、セラミックタイル、白い壁、ベッセル式洗面器、木製洗面台) の写真
メルボルンにある低価格の小さなエクレクティックスタイルのおしゃれなトイレ・洗面所 (一体型トイレ 、淡色無垢フローリング、白い床、白いタイル、セラミックタイル、白い壁、ベッセル式洗面器、木製洗面台) の写真
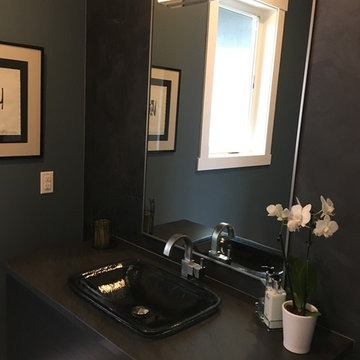
シアトルにある高級な中くらいなコンテンポラリースタイルのおしゃれなトイレ・洗面所 (フラットパネル扉のキャビネット、濃色木目調キャビネット、一体型トイレ 、青い壁、淡色無垢フローリング、ベッセル式洗面器、御影石の洗面台、白い床、グレーの洗面カウンター) の写真

This gem of a home was designed by homeowner/architect Eric Vollmer. It is nestled in a traditional neighborhood with a deep yard and views to the east and west. Strategic window placement captures light and frames views while providing privacy from the next door neighbors. The second floor maximizes the volumes created by the roofline in vaulted spaces and loft areas. Four skylights illuminate the ‘Nordic Modern’ finishes and bring daylight deep into the house and the stairwell with interior openings that frame connections between the spaces. The skylights are also operable with remote controls and blinds to control heat, light and air supply.
Unique details abound! Metal details in the railings and door jambs, a paneled door flush in a paneled wall, flared openings. Floating shelves and flush transitions. The main bathroom has a ‘wet room’ with the tub tucked under a skylight enclosed with the shower.
This is a Structural Insulated Panel home with closed cell foam insulation in the roof cavity. The on-demand water heater does double duty providing hot water as well as heat to the home via a high velocity duct and HRV system.
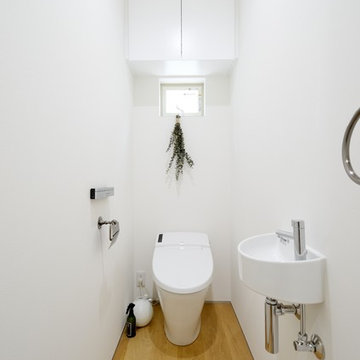
トイレは必要最小限のシンプルなものになっています。
東京23区にあるモダンスタイルのおしゃれなトイレ・洗面所 (白いキャビネット、一体型トイレ 、白い壁、淡色無垢フローリング、人工大理石カウンター、白い床、白い洗面カウンター) の写真
東京23区にあるモダンスタイルのおしゃれなトイレ・洗面所 (白いキャビネット、一体型トイレ 、白い壁、淡色無垢フローリング、人工大理石カウンター、白い床、白い洗面カウンター) の写真

Bungalow 5 Mirror, Deirfiur Home Wallpaper, CB2 guest towel,
Design Principal: Justene Spaulding
Junior Designer: Keegan Espinola
Photography: Joyelle West
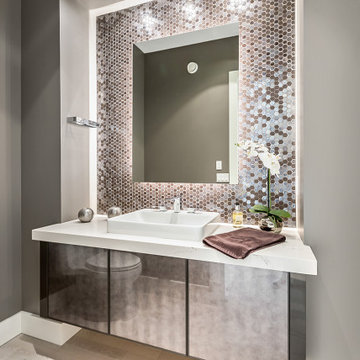
カルガリーにあるコンテンポラリースタイルのおしゃれなトイレ・洗面所 (ガラス扉のキャビネット、白いキャビネット、一体型トイレ 、マルチカラーのタイル、ガラスタイル、グレーの壁、淡色無垢フローリング、ベッセル式洗面器、クオーツストーンの洗面台、白い床、白い洗面カウンター、フローティング洗面台) の写真
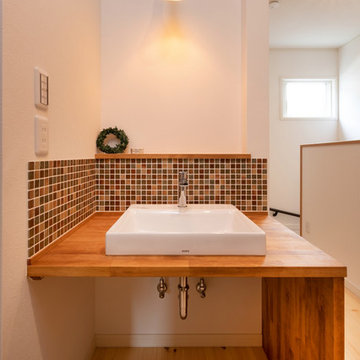
他の地域にあるラスティックスタイルのおしゃれなトイレ・洗面所 (茶色いタイル、白い壁、淡色無垢フローリング、ベッセル式洗面器、白い床、ブラウンの洗面カウンター) の写真
トイレ・洗面所 (淡色無垢フローリング、白い床) の写真
1