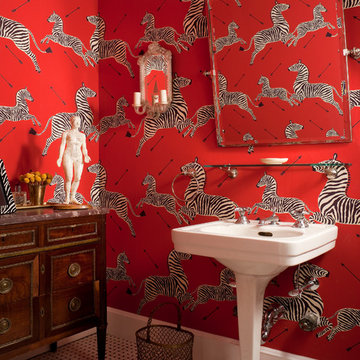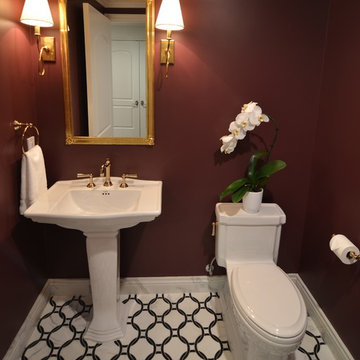トイレ・洗面所 (白い床、赤い壁) の写真
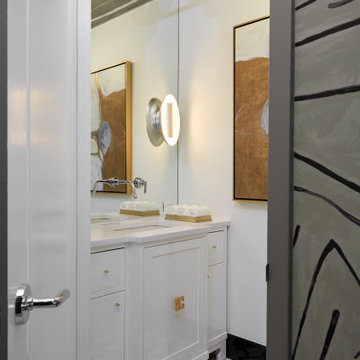
ニューヨークにある高級な小さなモダンスタイルのおしゃれなトイレ・洗面所 (家具調キャビネット、白いキャビネット、赤い壁、モザイクタイル、珪岩の洗面台、白い床、白い洗面カウンター) の写真

A dramatic powder room features a glossy red crackle finish by Bravura Finishes. Ann Sacks mosaic tile covers the countertop and runs from floor to ceiling.

Stephane Vasco
ロンドンにあるお手頃価格の小さな北欧スタイルのおしゃれなトイレ・洗面所 (壁掛け式トイレ、フラットパネル扉のキャビネット、赤いキャビネット、赤い壁、テラゾーの床、白い床、白い洗面カウンター) の写真
ロンドンにあるお手頃価格の小さな北欧スタイルのおしゃれなトイレ・洗面所 (壁掛け式トイレ、フラットパネル扉のキャビネット、赤いキャビネット、赤い壁、テラゾーの床、白い床、白い洗面カウンター) の写真
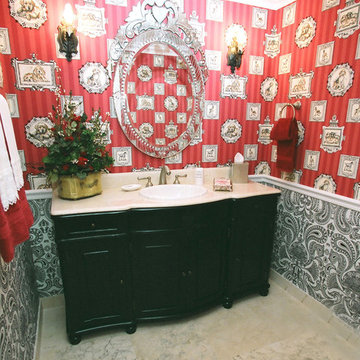
アトランタにある高級な中くらいなエクレクティックスタイルのおしゃれなトイレ・洗面所 (レイズドパネル扉のキャビネット、黒いキャビネット、赤い壁、オーバーカウンターシンク、白い床) の写真
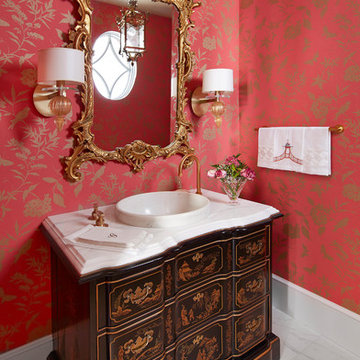
Photography by Jake Melrose
ボルチモアにある高級な中くらいなヴィクトリアン調のおしゃれなトイレ・洗面所 (家具調キャビネット、黒いキャビネット、赤い壁、磁器タイルの床、ベッセル式洗面器、大理石の洗面台、白い床、白い洗面カウンター) の写真
ボルチモアにある高級な中くらいなヴィクトリアン調のおしゃれなトイレ・洗面所 (家具調キャビネット、黒いキャビネット、赤い壁、磁器タイルの床、ベッセル式洗面器、大理石の洗面台、白い床、白い洗面カウンター) の写真
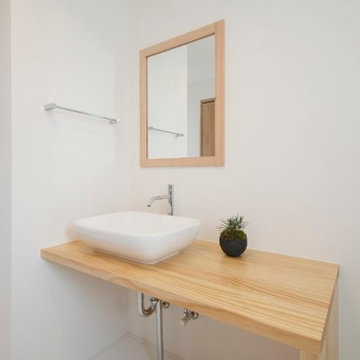
他の地域にある低価格の小さな和風のおしゃれなトイレ・洗面所 (オープンシェルフ、ベージュのキャビネット、分離型トイレ、白いタイル、石タイル、赤い壁、クッションフロア、アンダーカウンター洗面器、木製洗面台、白い床、ベージュのカウンター) の写真
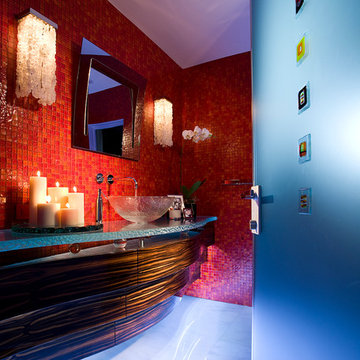
Powder bathroom is the one room in a house where not many rules apply. In this house, it is a vibrant example of transitional design.
As you enter thru frosted glass door decorated with colorful Venetian accents, you are immediately welcomed by vibrantly red walls reflecting softly in the white marble floor. The red mosaic creates a backdrop that sets the playful and elegant tone for this room, and it compliments perfectly with the floating, curvilinear black ebony vanity.
The entire powder room is designed with beauty and function in mind. Lets not be deceived here - it has all the necessities of a bathroom.
The three layers of this vanity give it an elegant and sculptural form while housing LED lighting and offering convenient and necessary storage in form of drawers. Special attention was paid to ensure uninterrupted pattern of the ebony veneer, maximizing its beauty. Furthermore, the weightless design of the vanity was accomplished by crowning it with a thick textured glass counter that sits a top of crystal spheres.
There are three lighting types in this bathroom, each addressing the specific function of this room: 1) recessed overhead LED lights used for general illumination, 2) soft warm light penetrating the rock crystal decorative sconces placed on each side of mirror to illuminate the face, 3) LED lighting under each layer of the vanity produces an elegant pattern at night and for use during entertaining.
Interior Design, Decorating & Project Management by Equilibrium Interior Design Inc
Photography by Craig Denis
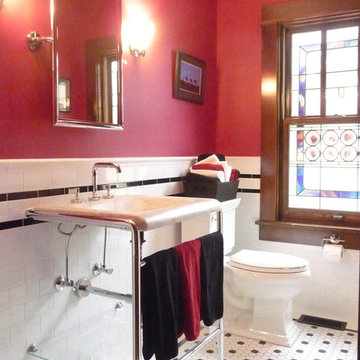
The powder room features a pedestal sink, subway tile wainscot and mosaic tile floor
デンバーにある高級な中くらいなトラディショナルスタイルのおしゃれなトイレ・洗面所 (分離型トイレ、白いタイル、サブウェイタイル、赤い壁、モザイクタイル、ペデスタルシンク、白い床) の写真
デンバーにある高級な中くらいなトラディショナルスタイルのおしゃれなトイレ・洗面所 (分離型トイレ、白いタイル、サブウェイタイル、赤い壁、モザイクタイル、ペデスタルシンク、白い床) の写真
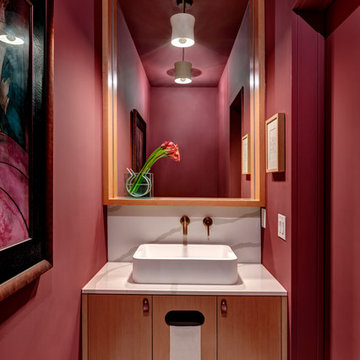
Architecture: A Gruppo Architects
Interiors: Linda Fritschy Interior Design
Photography: Charles David Smith
ダラスにあるモダンスタイルのおしゃれなトイレ・洗面所 (フラットパネル扉のキャビネット、淡色木目調キャビネット、赤い壁、モザイクタイル、ベッセル式洗面器、クオーツストーンの洗面台、白い床、白い洗面カウンター) の写真
ダラスにあるモダンスタイルのおしゃれなトイレ・洗面所 (フラットパネル扉のキャビネット、淡色木目調キャビネット、赤い壁、モザイクタイル、ベッセル式洗面器、クオーツストーンの洗面台、白い床、白い洗面カウンター) の写真
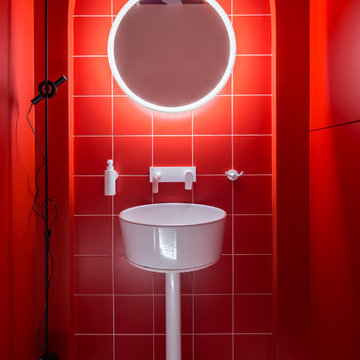
Фотосъемка интерьера квартиры творческого человека, Hoffman House, Киев.
Общая площадь: 105 м2
Год реализации: 2018
Дизайн интерьера: Юлия Кульгавая, Ирина Чуб
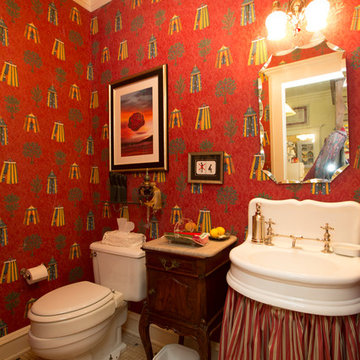
Vintage French barber sink, mirror, light fixture and marble topped French cabinet. .mosaic flooring
他の地域にある低価格の小さなエクレクティックスタイルのおしゃれなトイレ・洗面所 (茶色いキャビネット、分離型トイレ、赤い壁、大理石の床、壁付け型シンク、大理石の洗面台、白い床) の写真
他の地域にある低価格の小さなエクレクティックスタイルのおしゃれなトイレ・洗面所 (茶色いキャビネット、分離型トイレ、赤い壁、大理石の床、壁付け型シンク、大理石の洗面台、白い床) の写真
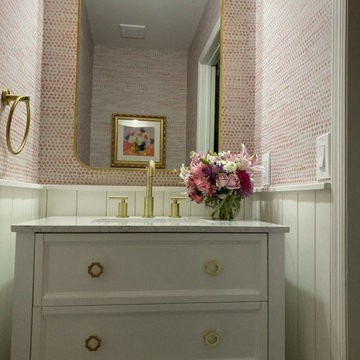
ニューヨークにある小さなシャビーシック調のおしゃれなトイレ・洗面所 (白いキャビネット、赤い壁、磁器タイルの床、アンダーカウンター洗面器、白い床、白い洗面カウンター、独立型洗面台、壁紙) の写真
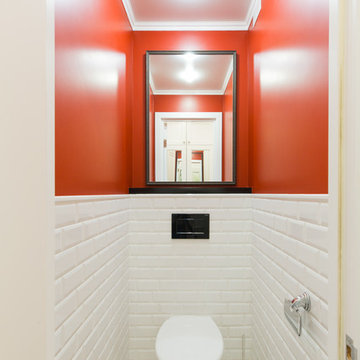
Верхняя часть стены в туалете окрашена в Георгианский красный цвет, который хорошо сочетается с плиткой кирпичиком.
За зеркалом прячется люк доступа к трубам, второй люк предусмотрен справа от унитаза и закрыт плиткой.
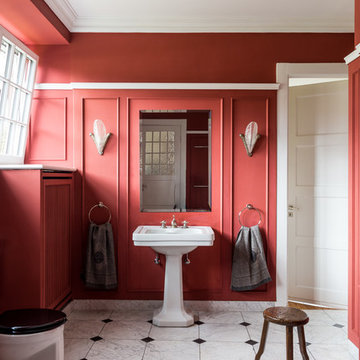
ハンブルクにある中くらいなトラディショナルスタイルのおしゃれなトイレ・洗面所 (分離型トイレ、赤い壁、ペデスタルシンク、セラミックタイルの床、白い床) の写真
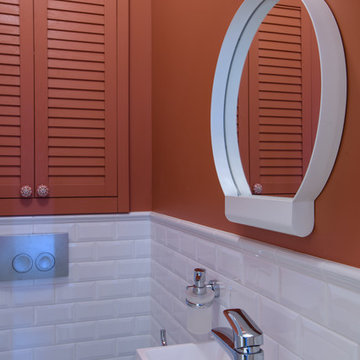
Дизайнеры:
Ольга С. Рудакова, Ольга Мурашова
Архитектор: Ольга М. Рудакова
Фотограф: Евгений Гнесин
Дизайнер по текстилю: Юлия Горничных
モスクワにある低価格の小さな北欧スタイルのおしゃれなトイレ・洗面所 (壁掛け式トイレ、白いタイル、セラミックタイル、赤い壁、セラミックタイルの床、壁付け型シンク、白い床) の写真
モスクワにある低価格の小さな北欧スタイルのおしゃれなトイレ・洗面所 (壁掛け式トイレ、白いタイル、セラミックタイル、赤い壁、セラミックタイルの床、壁付け型シンク、白い床) の写真
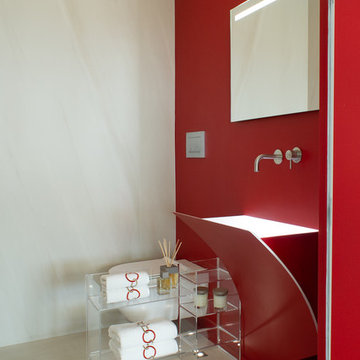
Il bagno ospiti, nella sua essenzialità, esprime la perfetta sintesi del design moderno: il lavandino - designed by Antonio Lupi - è l'elemento principale e distintivo dell'ambiente.
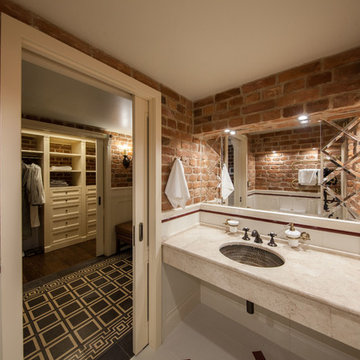
фотограф Лена Грусицкая
モスクワにある小さなインダストリアルスタイルのおしゃれなトイレ・洗面所 (白いタイル、アンダーカウンター洗面器、大理石の洗面台、ベージュのカウンター、赤い壁、セラミックタイルの床、白い床) の写真
モスクワにある小さなインダストリアルスタイルのおしゃれなトイレ・洗面所 (白いタイル、アンダーカウンター洗面器、大理石の洗面台、ベージュのカウンター、赤い壁、セラミックタイルの床、白い床) の写真
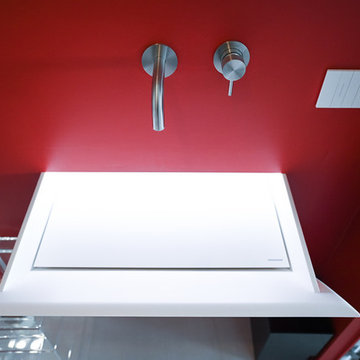
Il bagno ospiti, nella sua essenzialità, esprime la perfetta sintesi del design moderno: il lavandino - designed by Antonio Lupi - è l'elemento principale e distintivo dell'ambiente.
トイレ・洗面所 (白い床、赤い壁) の写真
1
