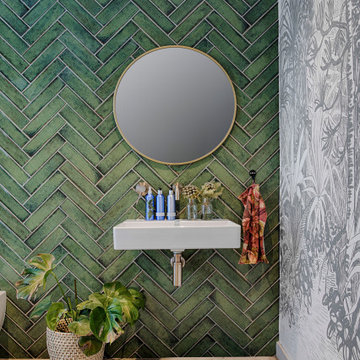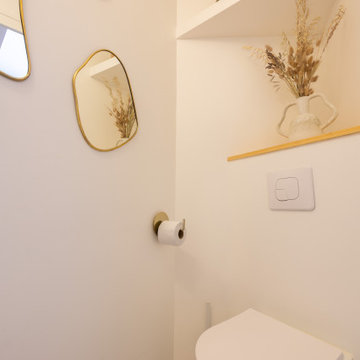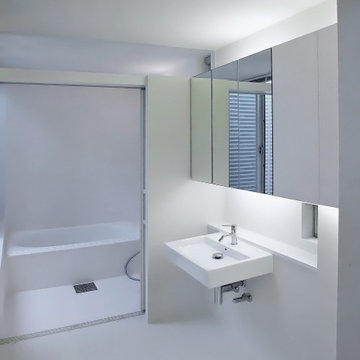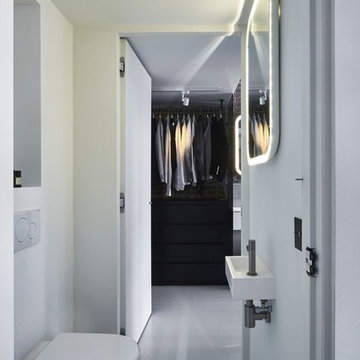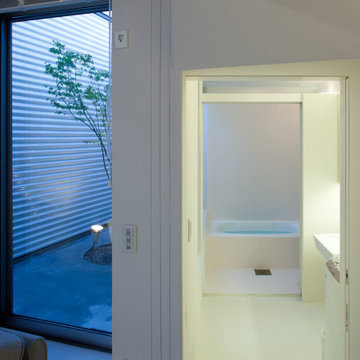トイレ・洗面所 (コンクリートの床、白い床) の写真
絞り込み:
資材コスト
並び替え:今日の人気順
写真 1〜20 枚目(全 24 枚)
1/3

The Goody Nook, named by the owners in honor of one of their Great Grandmother's and Great Aunts after their bake shop they ran in Ohio to sell baked goods, thought it fitting since this space is a place to enjoy all things that bring them joy and happiness. This studio, which functions as an art studio, workout space, and hangout spot, also doubles as an entertaining hub. Used daily, the large table is usually covered in art supplies, but can also function as a place for sweets, treats, and horderves for any event, in tandem with the kitchenette adorned with a bright green countertop. An intimate sitting area with 2 lounge chairs face an inviting ribbon fireplace and TV, also doubles as space for them to workout in. The powder room, with matching green counters, is lined with a bright, fun wallpaper, that you can see all the way from the pool, and really plays into the fun art feel of the space. With a bright multi colored rug and lime green stools, the space is finished with a custom neon sign adorning the namesake of the space, "The Goody Nook”.

Idéalement situé en plein cœur du Marais sur la mythique place des Vosges, ce duplex sur cour comportait initialement deux contraintes spatiales : sa faible hauteur sous plafond (2,09m au plus bas) et sa configuration tout en longueur.
Le cahier des charges des propriétaires faisait quant à lui mention de plusieurs demandes à satisfaire : la création de trois chambres et trois salles d’eau indépendantes, un espace de réception avec cuisine ouverte, le tout dans une atmosphère la plus épurée possible. Pari tenu !
Le niveau rez-de-chaussée dessert le volume d’accueil avec une buanderie invisible, une chambre avec dressing & espace de travail, ainsi qu’une salle d’eau. Au premier étage, le palier permet l’accès aux sanitaires invités ainsi qu’une seconde chambre avec cabinet de toilette et rangements intégrés. Après quelques marches, le volume s’ouvre sur la salle à manger, dans laquelle prend place un bar intégrant deux caves à vins et une niche en Corian pour le service. Le salon ensuite, où les assises confortables invitent à la convivialité, s’ouvre sur une cuisine immaculée dont les caissons hauts se font oublier derrière des façades miroirs. Enfin, la suite parentale située à l’extrémité de l’appartement offre une chambre fonctionnelle et minimaliste, avec sanitaires et salle d’eau attenante, le tout entièrement réalisé en béton ciré.
L’ensemble des éléments de mobilier, luminaires, décoration, linge de maison & vaisselle ont été sélectionnés & installés par l’équipe d’Ameo Concept, pour un projet clé en main aux mille nuances de blancs.
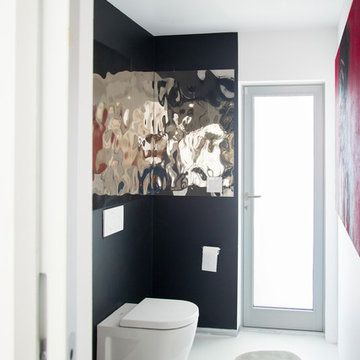
サンフランシスコにあるお手頃価格の中くらいなコンテンポラリースタイルのおしゃれなトイレ・洗面所 (フラットパネル扉のキャビネット、白いキャビネット、一体型トイレ 、モノトーンのタイル、ミラータイル、黒い壁、コンクリートの床、ペデスタルシンク、クオーツストーンの洗面台、白い床、白い洗面カウンター、独立型洗面台) の写真
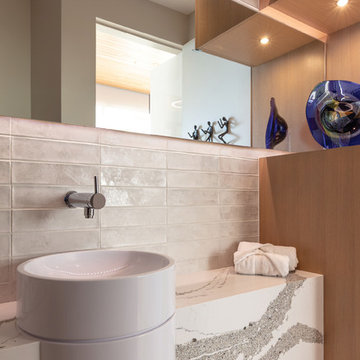
arch.photos
フェニックスにある高級な中くらいなコンテンポラリースタイルのおしゃれなトイレ・洗面所 (フラットパネル扉のキャビネット、淡色木目調キャビネット、白いタイル、セラミックタイル、白い壁、コンクリートの床、ペデスタルシンク、クオーツストーンの洗面台、白い床、白い洗面カウンター) の写真
フェニックスにある高級な中くらいなコンテンポラリースタイルのおしゃれなトイレ・洗面所 (フラットパネル扉のキャビネット、淡色木目調キャビネット、白いタイル、セラミックタイル、白い壁、コンクリートの床、ペデスタルシンク、クオーツストーンの洗面台、白い床、白い洗面カウンター) の写真
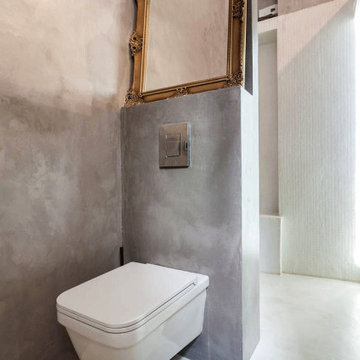
バレンシアにあるお手頃価格の小さなエクレクティックスタイルのおしゃれなトイレ・洗面所 (オープンシェルフ、白いキャビネット、壁掛け式トイレ、白いタイル、セラミックタイル、グレーの壁、コンクリートの床、オーバーカウンターシンク、タイルの洗面台、白い床、白い洗面カウンター、フローティング洗面台、表し梁) の写真
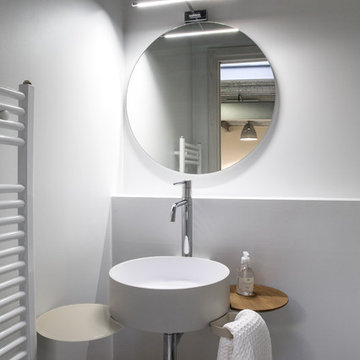
Lavabo Cellule con vasca in Cristalplant e vassoi in legno wildwood e vetro lucido spago, portasciugamani in metallo color spago.
他の地域にある高級な小さなインダストリアルスタイルのおしゃれなトイレ・洗面所 (白い壁、コンクリートの床、ベッセル式洗面器、人工大理石カウンター、白い床) の写真
他の地域にある高級な小さなインダストリアルスタイルのおしゃれなトイレ・洗面所 (白い壁、コンクリートの床、ベッセル式洗面器、人工大理石カウンター、白い床) の写真
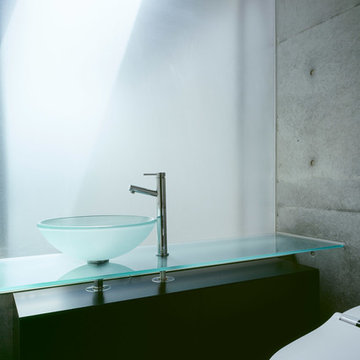
片面が全面スリガラスとなった光あふれるトイレ空間です。ガラスのカウンターにガラス洗面ボールと素材を統一しシンプルにまとめています。
写真撮影:Nacasa & Partners.
東京23区にあるモダンスタイルのおしゃれなトイレ・洗面所 (フラットパネル扉のキャビネット、黒いキャビネット、一体型トイレ 、グレーのタイル、グレーの壁、コンクリートの床、ベッセル式洗面器、ガラスの洗面台、白い床) の写真
東京23区にあるモダンスタイルのおしゃれなトイレ・洗面所 (フラットパネル扉のキャビネット、黒いキャビネット、一体型トイレ 、グレーのタイル、グレーの壁、コンクリートの床、ベッセル式洗面器、ガラスの洗面台、白い床) の写真
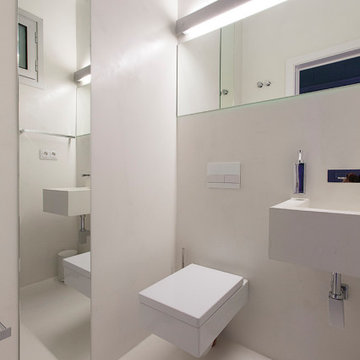
Aseo de cortesía con paredes y pavimento en microcemento blanco. Inodoro Catalano suspendido y lavamanos realizado en obra revestido en microcemento
バルセロナにある小さなコンテンポラリースタイルのおしゃれなトイレ・洗面所 (壁掛け式トイレ、白いタイル、白い壁、コンクリートの床、壁付け型シンク、コンクリートの洗面台、白い床、白い洗面カウンター) の写真
バルセロナにある小さなコンテンポラリースタイルのおしゃれなトイレ・洗面所 (壁掛け式トイレ、白いタイル、白い壁、コンクリートの床、壁付け型シンク、コンクリートの洗面台、白い床、白い洗面カウンター) の写真
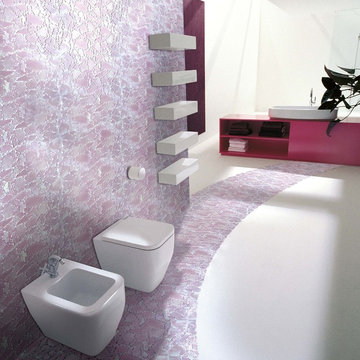
ミラノにある中くらいなコンテンポラリースタイルのおしゃれなトイレ・洗面所 (ガラス板タイル、コンクリートの床、オープンシェルフ、赤いキャビネット、分離型トイレ、ピンクのタイル、白い壁、ベッセル式洗面器、木製洗面台、白い床) の写真
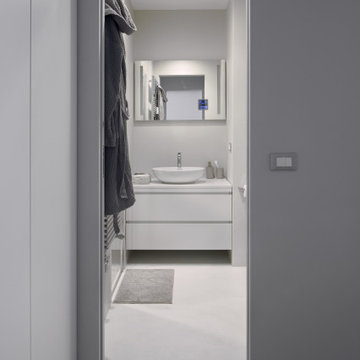
bagno minimal, bianco, pareti laccate
ミラノにあるラグジュアリーな中くらいなコンテンポラリースタイルのおしゃれなトイレ・洗面所 (インセット扉のキャビネット、白いキャビネット、分離型トイレ、白い壁、コンクリートの床、ベッセル式洗面器、ラミネートカウンター、白い床、白い洗面カウンター、フローティング洗面台) の写真
ミラノにあるラグジュアリーな中くらいなコンテンポラリースタイルのおしゃれなトイレ・洗面所 (インセット扉のキャビネット、白いキャビネット、分離型トイレ、白い壁、コンクリートの床、ベッセル式洗面器、ラミネートカウンター、白い床、白い洗面カウンター、フローティング洗面台) の写真
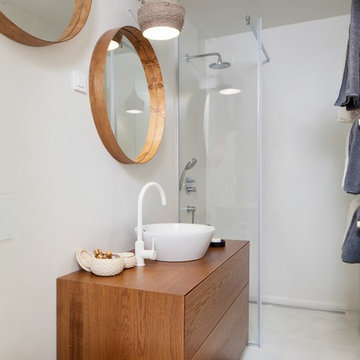
bagno in stile scandinavo. Microtopping e legno si intervallano in questo spazio minimale, ma allo stesso tempo confortevole.
他の地域にある小さな北欧スタイルのおしゃれなトイレ・洗面所 (濃色木目調キャビネット、白いタイル、セメントタイル、白い壁、コンクリートの床、木製洗面台、白い床、ブラウンの洗面カウンター) の写真
他の地域にある小さな北欧スタイルのおしゃれなトイレ・洗面所 (濃色木目調キャビネット、白いタイル、セメントタイル、白い壁、コンクリートの床、木製洗面台、白い床、ブラウンの洗面カウンター) の写真

Idéalement situé en plein cœur du Marais sur la mythique place des Vosges, ce duplex sur cour comportait initialement deux contraintes spatiales : sa faible hauteur sous plafond (2,09m au plus bas) et sa configuration tout en longueur.
Le cahier des charges des propriétaires faisait quant à lui mention de plusieurs demandes à satisfaire : la création de trois chambres et trois salles d’eau indépendantes, un espace de réception avec cuisine ouverte, le tout dans une atmosphère la plus épurée possible. Pari tenu !
Le niveau rez-de-chaussée dessert le volume d’accueil avec une buanderie invisible, une chambre avec dressing & espace de travail, ainsi qu’une salle d’eau. Au premier étage, le palier permet l’accès aux sanitaires invités ainsi qu’une seconde chambre avec cabinet de toilette et rangements intégrés. Après quelques marches, le volume s’ouvre sur la salle à manger, dans laquelle prend place un bar intégrant deux caves à vins et une niche en Corian pour le service. Le salon ensuite, où les assises confortables invitent à la convivialité, s’ouvre sur une cuisine immaculée dont les caissons hauts se font oublier derrière des façades miroirs. Enfin, la suite parentale située à l’extrémité de l’appartement offre une chambre fonctionnelle et minimaliste, avec sanitaires et salle d’eau attenante, le tout entièrement réalisé en béton ciré.
L’ensemble des éléments de mobilier, luminaires, décoration, linge de maison & vaisselle ont été sélectionnés & installés par l’équipe d’Ameo Concept, pour un projet clé en main aux mille nuances de blancs.
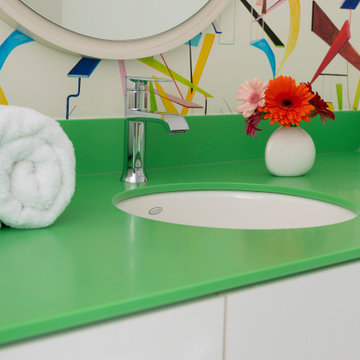
The Goody Nook, named by the owners in honor of one of their Great Grandmother's and Great Aunts after their bake shop they ran in Ohio to sell baked goods, thought it fitting since this space is a place to enjoy all things that bring them joy and happiness. This studio, which functions as an art studio, workout space, and hangout spot, also doubles as an entertaining hub. Used daily, the large table is usually covered in art supplies, but can also function as a place for sweets, treats, and horderves for any event, in tandem with the kitchenette adorned with a bright green countertop. An intimate sitting area with 2 lounge chairs face an inviting ribbon fireplace and TV, also doubles as space for them to workout in. The powder room, with matching green counters, is lined with a bright, fun wallpaper, that you can see all the way from the pool, and really plays into the fun art feel of the space. With a bright multi colored rug and lime green stools, the space is finished with a custom neon sign adorning the namesake of the space, "The Goody Nook”.
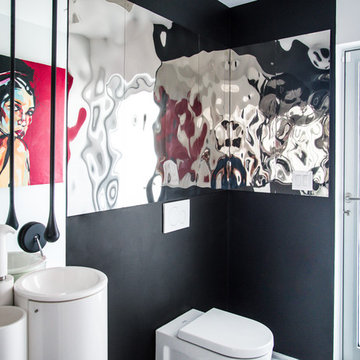
サンフランシスコにあるお手頃価格の中くらいなコンテンポラリースタイルのおしゃれなトイレ・洗面所 (フラットパネル扉のキャビネット、白いキャビネット、一体型トイレ 、モノトーンのタイル、ミラータイル、黒い壁、コンクリートの床、ペデスタルシンク、クオーツストーンの洗面台、白い床、白い洗面カウンター、独立型洗面台) の写真
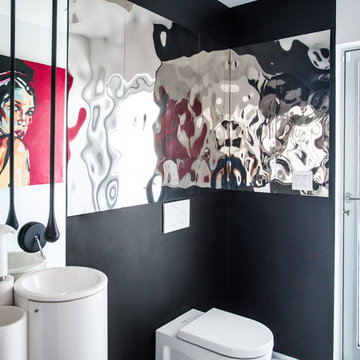
サンフランシスコにあるお手頃価格の中くらいなコンテンポラリースタイルのおしゃれなトイレ・洗面所 (フラットパネル扉のキャビネット、白いキャビネット、一体型トイレ 、モノトーンのタイル、ミラータイル、黒い壁、コンクリートの床、ペデスタルシンク、クオーツストーンの洗面台、白い床、白い洗面カウンター、独立型洗面台) の写真
トイレ・洗面所 (コンクリートの床、白い床) の写真
1
