トイレ・洗面所 (落し込みパネル扉のキャビネット) の写真
絞り込み:
資材コスト
並び替え:今日の人気順
写真 41〜60 枚目(全 2,566 枚)
1/2

A grey stained maple toilet topper cabinet was placed inside the water closet for extra bathroom storage.
他の地域にあるお手頃価格の広いトランジショナルスタイルのおしゃれなトイレ・洗面所 (落し込みパネル扉のキャビネット、グレーのキャビネット、分離型トイレ、マルチカラーのタイル、ガラス板タイル、グレーの壁、ライムストーンの床、アンダーカウンター洗面器、クオーツストーンの洗面台、グレーの床、ベージュのカウンター) の写真
他の地域にあるお手頃価格の広いトランジショナルスタイルのおしゃれなトイレ・洗面所 (落し込みパネル扉のキャビネット、グレーのキャビネット、分離型トイレ、マルチカラーのタイル、ガラス板タイル、グレーの壁、ライムストーンの床、アンダーカウンター洗面器、クオーツストーンの洗面台、グレーの床、ベージュのカウンター) の写真

ニューヨークにあるトラディショナルスタイルのおしゃれなトイレ・洗面所 (落し込みパネル扉のキャビネット、中間色木目調キャビネット、青い壁、アンダーカウンター洗面器、マルチカラーの床) の写真
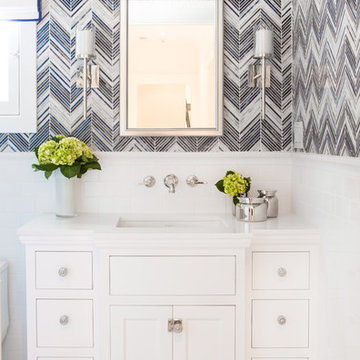
ロサンゼルスにある高級な小さなトランジショナルスタイルのおしゃれなトイレ・洗面所 (落し込みパネル扉のキャビネット、白いキャビネット、一体型トイレ 、青いタイル、モザイクタイル、大理石の床、アンダーカウンター洗面器、クオーツストーンの洗面台) の写真
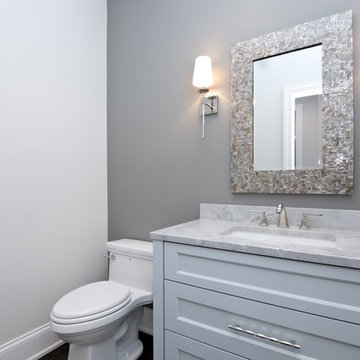
シカゴにある中くらいなトランジショナルスタイルのおしゃれなトイレ・洗面所 (落し込みパネル扉のキャビネット、一体型トイレ 、グレーの壁、アンダーカウンター洗面器、グレーのキャビネット、大理石の洗面台、濃色無垢フローリング、茶色い床、白い洗面カウンター) の写真
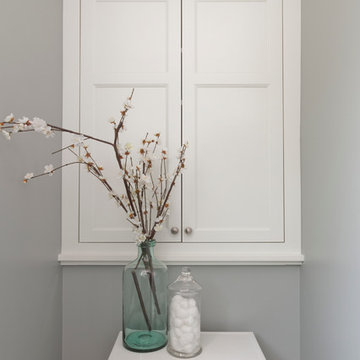
Building Design, Plans, and Interior Finishes by: Fluidesign Studio I Builder: Anchor Builders I Photographer: sethbennphoto.com
ミネアポリスにある中くらいなトラディショナルスタイルのおしゃれなトイレ・洗面所 (アンダーカウンター洗面器、白いキャビネット、分離型トイレ、落し込みパネル扉のキャビネット) の写真
ミネアポリスにある中くらいなトラディショナルスタイルのおしゃれなトイレ・洗面所 (アンダーカウンター洗面器、白いキャビネット、分離型トイレ、落し込みパネル扉のキャビネット) の写真
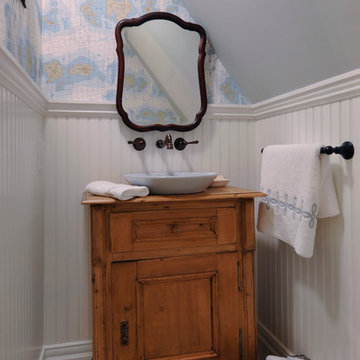
ニューヨークにある小さなヴィクトリアン調のおしゃれなトイレ・洗面所 (ベッセル式洗面器、中間色木目調キャビネット、木製洗面台、モザイクタイル、落し込みパネル扉のキャビネット、ブラウンの洗面カウンター) の写真
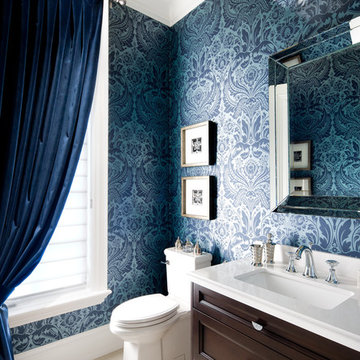
Jane Lockhart designed an elegant powder room featuring a rich blue damask wallpaper from Graham and Brown (50-188) and velvet draperies from Robert Allen Design. Ceiling in Benjamin Moore Sulfur Yellow 2151-40 . Brandon Barré courtesy Kylemore Communities

他の地域にある中くらいなビーチスタイルのおしゃれなトイレ・洗面所 (落し込みパネル扉のキャビネット、中間色木目調キャビネット、分離型トイレ、青い壁、無垢フローリング、独立型洗面台、羽目板の壁) の写真

ボストンにあるラグジュアリーな小さなコンテンポラリースタイルのおしゃれなトイレ・洗面所 (落し込みパネル扉のキャビネット、淡色木目調キャビネット、一体型トイレ 、白いタイル、セラミックタイル、セラミックタイルの床、アンダーカウンター洗面器、クオーツストーンの洗面台、白い床、白い洗面カウンター、フローティング洗面台) の写真

オマハにある高級な広いコンテンポラリースタイルのおしゃれなトイレ・洗面所 (落し込みパネル扉のキャビネット、白いキャビネット、分離型トイレ、白いタイル、大理石タイル、ベージュの壁、大理石の床、アンダーカウンター洗面器、珪岩の洗面台、白い床、ベージュのカウンター) の写真
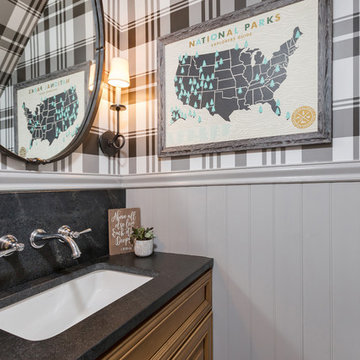
Haddonfield - powder room
フィラデルフィアにあるカントリー風のおしゃれなトイレ・洗面所 (中間色木目調キャビネット、アンダーカウンター洗面器、黒い洗面カウンター、落し込みパネル扉のキャビネット、マルチカラーの壁) の写真
フィラデルフィアにあるカントリー風のおしゃれなトイレ・洗面所 (中間色木目調キャビネット、アンダーカウンター洗面器、黒い洗面カウンター、落し込みパネル扉のキャビネット、マルチカラーの壁) の写真

ボストンにある小さなトランジショナルスタイルのおしゃれなトイレ・洗面所 (落し込みパネル扉のキャビネット、グレーのキャビネット、分離型トイレ、グレーの壁、磁器タイルの床、一体型シンク、人工大理石カウンター、グレーの床) の写真

ボルチモアにある高級な中くらいなトランジショナルスタイルのおしゃれなトイレ・洗面所 (落し込みパネル扉のキャビネット、黒いキャビネット、分離型トイレ、黒い壁、セメントタイルの床、アンダーカウンター洗面器、大理石の洗面台、黒い床、白い洗面カウンター) の写真

This cute cottage, one block from the beach, had not been updated in over 20 years. The homeowners finally decided that it was time to renovate after scrapping the idea of tearing the home down and starting over. Amazingly, they were able to give this house a fresh start with our input. We completed a full kitchen renovation and addition and updated 4 of their bathrooms. We added all new light fixtures, furniture, wallpaper, flooring, window treatments and tile. The mix of metals and wood brings a fresh vibe to the home. We loved working on this project and are so happy with the outcome!
Photographed by: James Salomon

Photo courtesy of Chipper Hatter
サンフランシスコにあるお手頃価格の中くらいなモダンスタイルのおしゃれなトイレ・洗面所 (落し込みパネル扉のキャビネット、白いキャビネット、分離型トイレ、白いタイル、サブウェイタイル、白い壁、大理石の床、アンダーカウンター洗面器、大理石の洗面台) の写真
サンフランシスコにあるお手頃価格の中くらいなモダンスタイルのおしゃれなトイレ・洗面所 (落し込みパネル扉のキャビネット、白いキャビネット、分離型トイレ、白いタイル、サブウェイタイル、白い壁、大理石の床、アンダーカウンター洗面器、大理石の洗面台) の写真
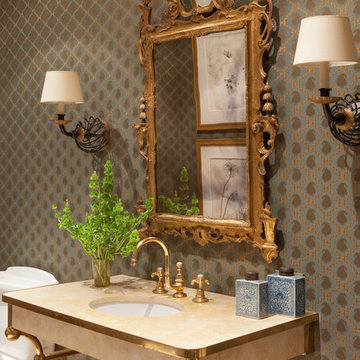
ロサンゼルスにあるラグジュアリーな広い地中海スタイルのおしゃれなトイレ・洗面所 (アンダーカウンター洗面器、グレーの壁、落し込みパネル扉のキャビネット、中間色木目調キャビネット、モザイクタイル、御影石の洗面台) の写真
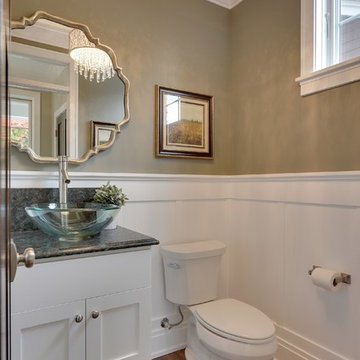
SpaceCrafting Real Estate Photography
ミネアポリスにある中くらいなトランジショナルスタイルのおしゃれなトイレ・洗面所 (ベッセル式洗面器、落し込みパネル扉のキャビネット、白いキャビネット、分離型トイレ、ベージュの壁、無垢フローリング、グレーの洗面カウンター) の写真
ミネアポリスにある中くらいなトランジショナルスタイルのおしゃれなトイレ・洗面所 (ベッセル式洗面器、落し込みパネル扉のキャビネット、白いキャビネット、分離型トイレ、ベージュの壁、無垢フローリング、グレーの洗面カウンター) の写真

After purchasing this Sunnyvale home several years ago, it was finally time to create the home of their dreams for this young family. With a wholly reimagined floorplan and primary suite addition, this home now serves as headquarters for this busy family.
The wall between the kitchen, dining, and family room was removed, allowing for an open concept plan, perfect for when kids are playing in the family room, doing homework at the dining table, or when the family is cooking. The new kitchen features tons of storage, a wet bar, and a large island. The family room conceals a small office and features custom built-ins, which allows visibility from the front entry through to the backyard without sacrificing any separation of space.
The primary suite addition is spacious and feels luxurious. The bathroom hosts a large shower, freestanding soaking tub, and a double vanity with plenty of storage. The kid's bathrooms are playful while still being guests to use. Blues, greens, and neutral tones are featured throughout the home, creating a consistent color story. Playful, calm, and cheerful tones are in each defining area, making this the perfect family house.

Soft blue tones make a statement in the new powder room.
ミネアポリスにあるラグジュアリーな中くらいなトラディショナルスタイルのおしゃれなトイレ・洗面所 (落し込みパネル扉のキャビネット、青いキャビネット、分離型トイレ、青い壁、アンダーカウンター洗面器、珪岩の洗面台、白い洗面カウンター) の写真
ミネアポリスにあるラグジュアリーな中くらいなトラディショナルスタイルのおしゃれなトイレ・洗面所 (落し込みパネル扉のキャビネット、青いキャビネット、分離型トイレ、青い壁、アンダーカウンター洗面器、珪岩の洗面台、白い洗面カウンター) の写真

Design, Fabrication, Install & Photography By MacLaren Kitchen and Bath
Designer: Mary Skurecki
Wet Bar: Mouser/Centra Cabinetry with full overlay, Reno door/drawer style with Carbide paint. Caesarstone Pebble Quartz Countertops with eased edge detail (By MacLaren).
TV Area: Mouser/Centra Cabinetry with full overlay, Orleans door style with Carbide paint. Shelving, drawers, and wood top to match the cabinetry with custom crown and base moulding.
Guest Room/Bath: Mouser/Centra Cabinetry with flush inset, Reno Style doors with Maple wood in Bedrock Stain. Custom vanity base in Full Overlay, Reno Style Drawer in Matching Maple with Bedrock Stain. Vanity Countertop is Everest Quartzite.
Bench Area: Mouser/Centra Cabinetry with flush inset, Reno Style doors/drawers with Carbide paint. Custom wood top to match base moulding and benches.
Toy Storage Area: Mouser/Centra Cabinetry with full overlay, Reno door style with Carbide paint. Open drawer storage with roll-out trays and custom floating shelves and base moulding.
トイレ・洗面所 (落し込みパネル扉のキャビネット) の写真
3