トイレ・洗面所 (中間色木目調キャビネット、落し込みパネル扉のキャビネット) の写真
絞り込み:
資材コスト
並び替え:今日の人気順
写真 1〜20 枚目(全 275 枚)
1/3

Small and stylish powder room remodel in Bellevue, Washington. It is hard to tell from the photo but the wallpaper is a very light blush color which adds an element of surprise and warmth to the space.

ボストンにあるラグジュアリーな中くらいなコンテンポラリースタイルのおしゃれなトイレ・洗面所 (落し込みパネル扉のキャビネット、中間色木目調キャビネット、一体型トイレ 、白いタイル、セラミックタイル、白い壁、セラミックタイルの床、アンダーカウンター洗面器、クオーツストーンの洗面台、白い床、白い洗面カウンター、フローティング洗面台) の写真

Real Cedar Bark. Stripped off cedar log, dried, and installed on walls. Smells and looks amazing. Barnwood vanity with barnwood top, copper sink. Very cool powder room
Bill Johnson

Inspiro8
他の地域にあるラグジュアリーな小さな地中海スタイルのおしゃれなトイレ・洗面所 (中間色木目調キャビネット、落し込みパネル扉のキャビネット、一体型トイレ 、マルチカラーの壁、濃色無垢フローリング、ベッセル式洗面器、珪岩の洗面台、茶色い床) の写真
他の地域にあるラグジュアリーな小さな地中海スタイルのおしゃれなトイレ・洗面所 (中間色木目調キャビネット、落し込みパネル扉のキャビネット、一体型トイレ 、マルチカラーの壁、濃色無垢フローリング、ベッセル式洗面器、珪岩の洗面台、茶色い床) の写真
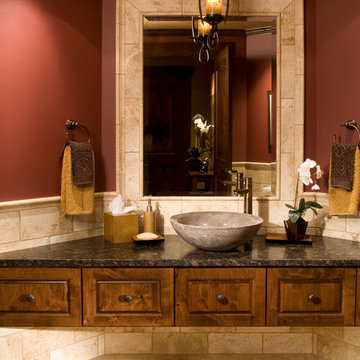
Roger Turk, Northlight Photography
デンバーにある中くらいなトランジショナルスタイルのおしゃれなトイレ・洗面所 (ベッセル式洗面器、落し込みパネル扉のキャビネット、中間色木目調キャビネット、大理石の洗面台、ベージュのタイル、セラミックタイル、赤い壁、セラミックタイルの床) の写真
デンバーにある中くらいなトランジショナルスタイルのおしゃれなトイレ・洗面所 (ベッセル式洗面器、落し込みパネル扉のキャビネット、中間色木目調キャビネット、大理石の洗面台、ベージュのタイル、セラミックタイル、赤い壁、セラミックタイルの床) の写真

Goals
While their home provided them with enough square footage, the original layout caused for many rooms to be underutilized. The closed off kitchen and dining room were disconnected from the other common spaces of the home causing problems with circulation and limited sight-lines. A tucked-away powder room was also inaccessible from the entryway and main living spaces in the house.
Our Design Solution
We sought out to improve the functionality of this home by opening up walls, relocating rooms, and connecting the entryway to the mudroom. By moving the kitchen into the formerly over-sized family room, it was able to really become the heart of the home with access from all of the other rooms in the house. Meanwhile, the adjacent family room was made into a cozy, comfortable space with updated fireplace and new cathedral style ceiling with skylights. The powder room was relocated to be off of the entry, making it more accessible for guests.
A transitional style with rustic accents was used throughout the remodel for a cohesive first floor design. White and black cabinets were complimented with brass hardware and custom wood features, including a hood top and accent wall over the fireplace. Between each room, walls were thickened and archway were put in place, providing the home with even more character.
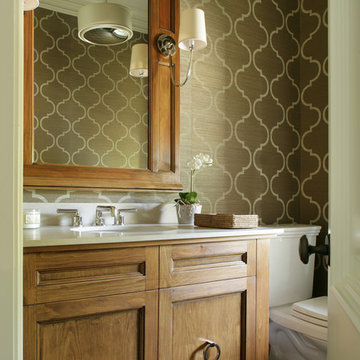
Peter Rymwid
ニューヨークにあるトラディショナルスタイルのおしゃれなトイレ・洗面所 (アンダーカウンター洗面器、中間色木目調キャビネット、大理石の洗面台、ベージュの壁、分離型トイレ、落し込みパネル扉のキャビネット) の写真
ニューヨークにあるトラディショナルスタイルのおしゃれなトイレ・洗面所 (アンダーカウンター洗面器、中間色木目調キャビネット、大理石の洗面台、ベージュの壁、分離型トイレ、落し込みパネル扉のキャビネット) の写真
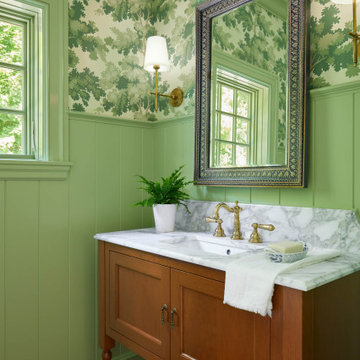
ボストンにあるトラディショナルスタイルのおしゃれなトイレ・洗面所 (落し込みパネル扉のキャビネット、中間色木目調キャビネット、緑の壁、レンガの床、アンダーカウンター洗面器、赤い床、白い洗面カウンター、独立型洗面台、羽目板の壁、壁紙) の写真
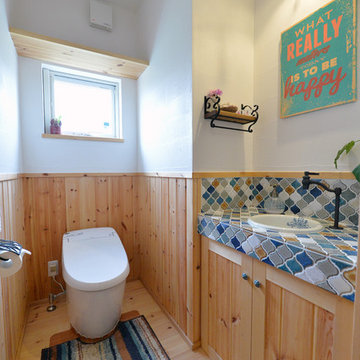
他の地域にあるカントリー風のおしゃれなトイレ・洗面所 (落し込みパネル扉のキャビネット、中間色木目調キャビネット、白い壁、無垢フローリング、オーバーカウンターシンク、タイルの洗面台、茶色い床) の写真

他の地域にある中くらいなビーチスタイルのおしゃれなトイレ・洗面所 (落し込みパネル扉のキャビネット、中間色木目調キャビネット、分離型トイレ、青い壁、無垢フローリング、独立型洗面台、羽目板の壁) の写真
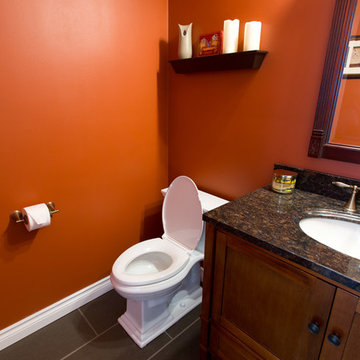
トロントにある小さなトランジショナルスタイルのおしゃれなトイレ・洗面所 (落し込みパネル扉のキャビネット、中間色木目調キャビネット、分離型トイレ、オレンジの壁、スレートの床、アンダーカウンター洗面器、御影石の洗面台) の写真
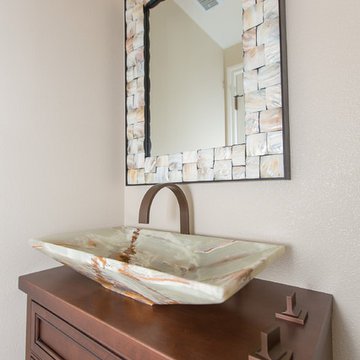
オレンジカウンティにある低価格の小さなトランジショナルスタイルのおしゃれなトイレ・洗面所 (ベッセル式洗面器、落し込みパネル扉のキャビネット、中間色木目調キャビネット、木製洗面台、分離型トイレ、ベージュの壁) の写真

Powder room with medium wood recessed panel cabinets and white quartz countertops. The white and brushed nickel wall mounted sconces are accompanied by the matching accessories and hardware. The custom textured backsplash brings all of the surrounding colors together to complete the room.
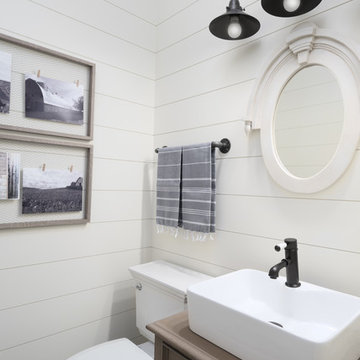
Christopher Jones Photography
ローリーにあるカントリー風のおしゃれなトイレ・洗面所 (落し込みパネル扉のキャビネット、中間色木目調キャビネット、分離型トイレ、白いタイル、白い壁、ベッセル式洗面器、木製洗面台、ブラウンの洗面カウンター) の写真
ローリーにあるカントリー風のおしゃれなトイレ・洗面所 (落し込みパネル扉のキャビネット、中間色木目調キャビネット、分離型トイレ、白いタイル、白い壁、ベッセル式洗面器、木製洗面台、ブラウンの洗面カウンター) の写真
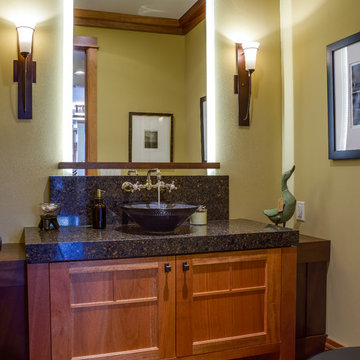
John Magnoski Photography
Builder: John Kraemer and Sons
ミネアポリスにあるトラディショナルスタイルのおしゃれなトイレ・洗面所 (ベッセル式洗面器、落し込みパネル扉のキャビネット、中間色木目調キャビネット、ベージュの壁、黒い洗面カウンター、照明) の写真
ミネアポリスにあるトラディショナルスタイルのおしゃれなトイレ・洗面所 (ベッセル式洗面器、落し込みパネル扉のキャビネット、中間色木目調キャビネット、ベージュの壁、黒い洗面カウンター、照明) の写真
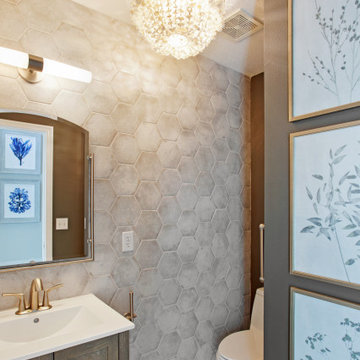
ジャクソンビルにあるお手頃価格の小さなトランジショナルスタイルのおしゃれなトイレ・洗面所 (落し込みパネル扉のキャビネット、中間色木目調キャビネット、一体型トイレ 、グレーのタイル、モザイクタイル、茶色い壁、磁器タイルの床、一体型シンク、人工大理石カウンター、ベージュの床、白い洗面カウンター、造り付け洗面台) の写真
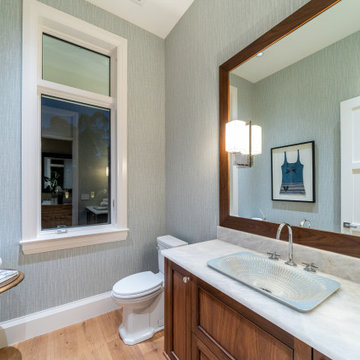
マイアミにある中くらいなトランジショナルスタイルのおしゃれなトイレ・洗面所 (落し込みパネル扉のキャビネット、中間色木目調キャビネット、分離型トイレ、グレーの壁、無垢フローリング、オーバーカウンターシンク、ベージュの床、グレーの洗面カウンター) の写真
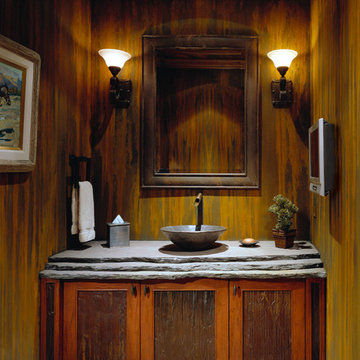
wrinkled copper insets on the cabinet doorsare mimiced by the faux rusted metal paint on walls. The stacked slate slab countertop has a rustic natural edge. the faucet is operated by sensor, and creates the old mine feel of the space with its simplicity. The small TV is connected to the theather next door, so you never have to miss a moment of the movie!
Photo credits: Design Directives, Dino Tonn
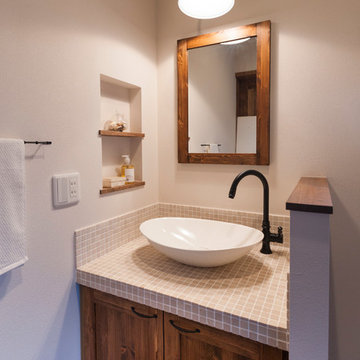
子供たちが走り回る広々平屋の家
他の地域にあるアジアンスタイルのおしゃれなトイレ・洗面所 (落し込みパネル扉のキャビネット、中間色木目調キャビネット、白い壁、ベッセル式洗面器、タイルの洗面台) の写真
他の地域にあるアジアンスタイルのおしゃれなトイレ・洗面所 (落し込みパネル扉のキャビネット、中間色木目調キャビネット、白い壁、ベッセル式洗面器、タイルの洗面台) の写真
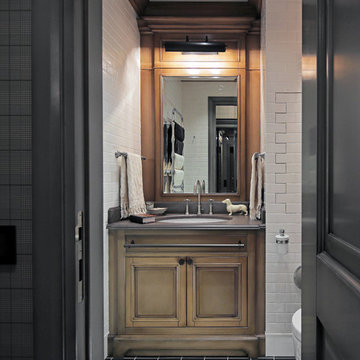
Architect Petr Kozeykin, furniture design Petr Kozeykin Manufacturer of furniture factory 0039
Photographer Sergey Morgunov
モスクワにあるトラディショナルスタイルのおしゃれなトイレ・洗面所 (落し込みパネル扉のキャビネット、中間色木目調キャビネット、白いタイル、モノトーンのタイル、アンダーカウンター洗面器、マルチカラーの床) の写真
モスクワにあるトラディショナルスタイルのおしゃれなトイレ・洗面所 (落し込みパネル扉のキャビネット、中間色木目調キャビネット、白いタイル、モノトーンのタイル、アンダーカウンター洗面器、マルチカラーの床) の写真
トイレ・洗面所 (中間色木目調キャビネット、落し込みパネル扉のキャビネット) の写真
1