黒いトイレ・洗面所 (ヴィンテージ仕上げキャビネット、中間色木目調キャビネット、壁紙) の写真
絞り込み:
資材コスト
並び替え:今日の人気順
写真 1〜20 枚目(全 25 枚)
1/5

トロントにある高級な小さなコンテンポラリースタイルのおしゃれなトイレ・洗面所 (中間色木目調キャビネット、一体型トイレ 、黒いタイル、モザイクタイル、黒い壁、白い洗面カウンター、フローティング洗面台、壁紙) の写真

グランドラピッズにある中くらいなトランジショナルスタイルのおしゃれなトイレ・洗面所 (フラットパネル扉のキャビネット、中間色木目調キャビネット、グレーの壁、アンダーカウンター洗面器、マルチカラーの床、分離型トイレ、スレートの床、白い洗面カウンター、独立型洗面台、壁紙) の写真

Deep and vibrant, this tropical leaf wallpaper turned a small powder room into a showstopper. The wood vanity is topped with a marble countertop + backsplash and adorned with a gold faucet. A recessed medicine cabinet is flanked by two sconces with painted shades to keep things moody.
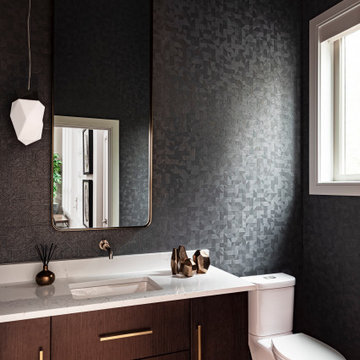
ポートランドにあるコンテンポラリースタイルのおしゃれなトイレ・洗面所 (フラットパネル扉のキャビネット、中間色木目調キャビネット、分離型トイレ、グレーの壁、無垢フローリング、アンダーカウンター洗面器、クオーツストーンの洗面台、茶色い床、マルチカラーの洗面カウンター、フローティング洗面台、壁紙) の写真

The small powder room we created on the first floor is finished with dark wallpaper with colorful red birds. The wall is painted with a dark gray wainscot to match, and thick warm walnut countertop floats across one end of the room, with a sink partially engaged, to save space.
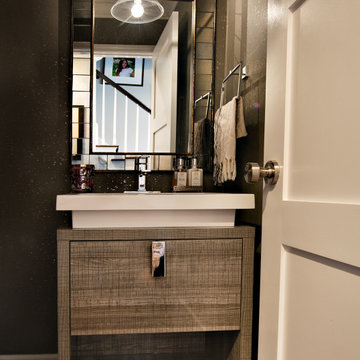
What a joy to bring this exciting renovation to a loyal client: a family of 6 that has called this Highland Park house, “home” for over 25 years. This relationship began in 2017 when we designed their living room, girls’ bedrooms, powder room, and in-home office. We were thrilled when they entrusted us again with their kitchen, family room, dining room, and laundry area design. Their first floor became our JSDG playground…
Our priority was to bring fresh, flowing energy to the family’s first floor. We started by removing partial walls to create a more open floor plan and transformed a once huge fireplace into a modern bar set up. We reconfigured a stunning, ventless fireplace and oriented it floor to ceiling tile in the family room. Our second priority was to create an outdoor space for safe socializing during the pandemic, as we executed this project during the thick of it. We designed the entire outdoor area with the utmost intention and consulted on the gorgeous outdoor paint selections. Stay tuned for photos of this outdoors space on the site soon!
Overall, this project was a true labor of love. We are grateful to again bring beauty, flow and function to this beloved client’s warm home.
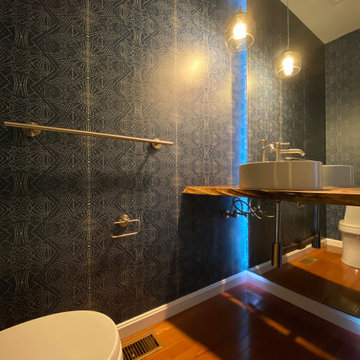
ボルチモアにあるお手頃価格の小さなコンテンポラリースタイルのおしゃれなトイレ・洗面所 (中間色木目調キャビネット、一体型トイレ 、無垢フローリング、ベッセル式洗面器、木製洗面台、フローティング洗面台、壁紙) の写真
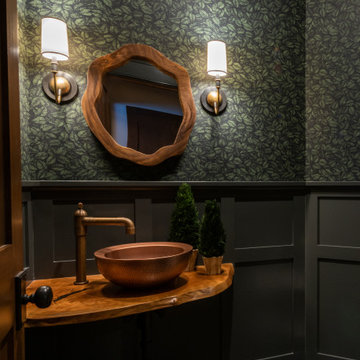
他の地域にあるラスティックスタイルのおしゃれなトイレ・洗面所 (中間色木目調キャビネット、ベッセル式洗面器、木製洗面台、グレーの床、ブラウンの洗面カウンター、フローティング洗面台、壁紙) の写真
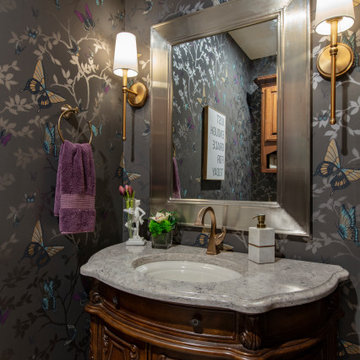
This luxurious powder room update included replacing the countertop on their current vanity, new wallpaper, changing the lighting from overhead to wall sconces. Though the size of the space didn't change, the room was transformed with these changes.
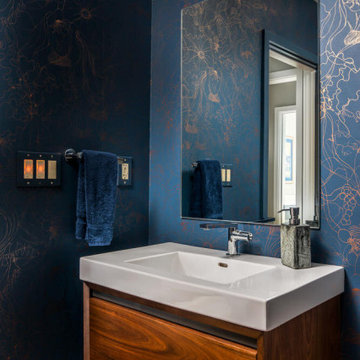
ナッシュビルにあるコンテンポラリースタイルのおしゃれなトイレ・洗面所 (フラットパネル扉のキャビネット、中間色木目調キャビネット、黒いタイル、青い壁、コンソール型シンク、茶色い床、白い洗面カウンター、フローティング洗面台、壁紙) の写真
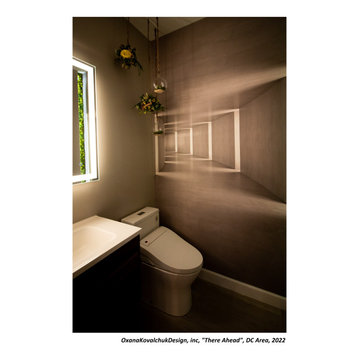
I am glad to present a new project, Powder room design in a modern style. This project is as simple as it is not ordinary with its solution. The powder room is the most typical, small. I used wallpaper for this project, changing the visual space - increasing it. The idea was to extend the semicircular corridor by creating additional vertical backlit niches. I also used everyone's long-loved living moss to decorate the wall so that the powder room did not look like a lifeless and dull corridor. The interior lines are clean. The interior is not overflowing with accents and flowers. Everything is concise and restrained: concrete and flowers, the latest technology and wildlife, wood and metal, yin-yang.
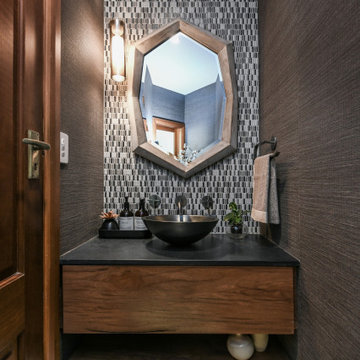
シドニーにある小さなコンテンポラリースタイルのおしゃれなトイレ・洗面所 (フラットパネル扉のキャビネット、中間色木目調キャビネット、モノトーンのタイル、モザイクタイル、テラゾーの床、ベッセル式洗面器、クオーツストーンの洗面台、黒い洗面カウンター、フローティング洗面台、壁紙) の写真
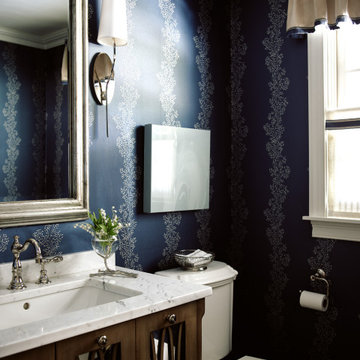
ボストンにある高級な中くらいなトランジショナルスタイルのおしゃれなトイレ・洗面所 (家具調キャビネット、ヴィンテージ仕上げキャビネット、分離型トイレ、青い壁、濃色無垢フローリング、アンダーカウンター洗面器、大理石の洗面台、茶色い床、白い洗面カウンター、独立型洗面台、壁紙) の写真
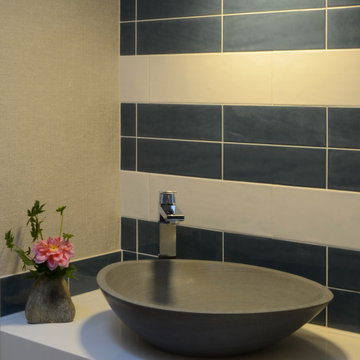
シアトルにあるお手頃価格の小さなミッドセンチュリースタイルのおしゃれなトイレ・洗面所 (フラットパネル扉のキャビネット、中間色木目調キャビネット、青いタイル、磁器タイル、ベージュの壁、ベッセル式洗面器、クオーツストーンの洗面台、白い洗面カウンター、フローティング洗面台、壁紙) の写真
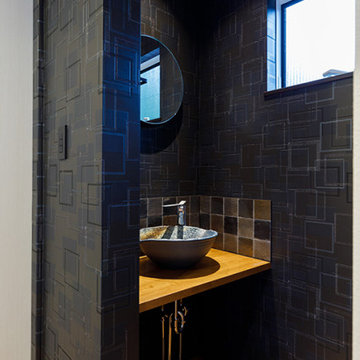
シックなモダンデザインの洗面台は、黒のアクセントクロスで全体に落ち着きのある空間に仕上げました。「洗面ボウルや鏡、タイル、空間を構成する素材の一つひとつにこだわってつくりました」と奥さま。
東京都下にあるお手頃価格の中くらいなモダンスタイルのおしゃれなトイレ・洗面所 (オープンシェルフ、中間色木目調キャビネット、モノトーンのタイル、サブウェイタイル、グレーの壁、無垢フローリング、オーバーカウンターシンク、木製洗面台、茶色い床、ブラウンの洗面カウンター、造り付け洗面台、クロスの天井、壁紙) の写真
東京都下にあるお手頃価格の中くらいなモダンスタイルのおしゃれなトイレ・洗面所 (オープンシェルフ、中間色木目調キャビネット、モノトーンのタイル、サブウェイタイル、グレーの壁、無垢フローリング、オーバーカウンターシンク、木製洗面台、茶色い床、ブラウンの洗面カウンター、造り付け洗面台、クロスの天井、壁紙) の写真
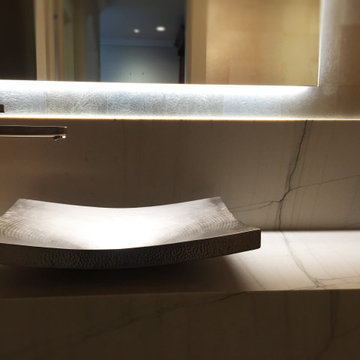
The Powder Room - a small space with big impact! A Mahogany soffit frames the wall hung quartzite vanity, back lit mirror and Bocci accent lighting reflect the ethereal glow of matte silver leaf wallcovering.
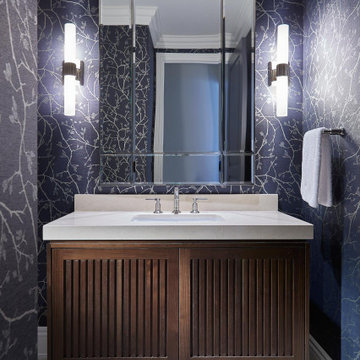
Contemporary powder room.
トロントにある中くらいなコンテンポラリースタイルのおしゃれなトイレ・洗面所 (ルーバー扉のキャビネット、中間色木目調キャビネット、青い壁、磁器タイルの床、白い床、白い洗面カウンター、造り付け洗面台、壁紙) の写真
トロントにある中くらいなコンテンポラリースタイルのおしゃれなトイレ・洗面所 (ルーバー扉のキャビネット、中間色木目調キャビネット、青い壁、磁器タイルの床、白い床、白い洗面カウンター、造り付け洗面台、壁紙) の写真
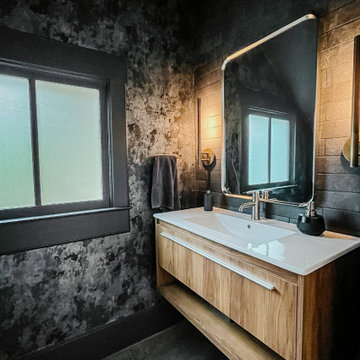
We had the pleasure of working with a family that loved their property but was looking for something more from their home's layout. They dreamed of a kitchen with not just one, but two, islands and a home that could seamlessly transition from hosting chic dinner parties to cozy family gatherings. Our client imagined a place where sleek design meets spaces crafted for making memories, entertaining, and personal retreats for downtime and reflection.
We transformed the kitchen into a lively hub for culinary exploration, where cooking becomes an event shared with friends and laughter. Each meal here is an opportunity to connect and create lasting memories. This central part of the home flows naturally into the dining area, a versatile space that’s perfect for both quiet family meals and larger celebrations.
The living room has been updated into a modern, welcoming space that invites relaxation and conversation. It's a testament to contemporary design that also fosters an atmosphere of togetherness and engaging moments.
By moving the laundry and powder rooms, we expanded the primary suite into a personal oasis, thoughtfully designed for relaxation and recharging.
Every aspect of this home mirrors our client's desire for a space that blends stylish entertainment with comfortable, everyday living. We've ensured that each area is not only functional but also enhances the experiences and moments shared within, striking a balance between modern chic and welcoming warmth.
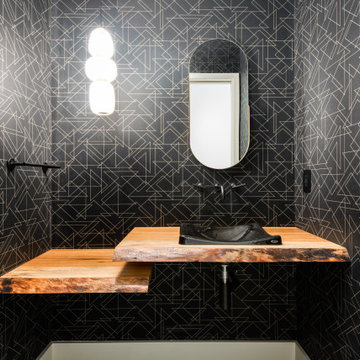
他の地域にある高級な中くらいなモダンスタイルのおしゃれなトイレ・洗面所 (中間色木目調キャビネット、黒い壁、オーバーカウンターシンク、木製洗面台、造り付け洗面台、壁紙) の写真
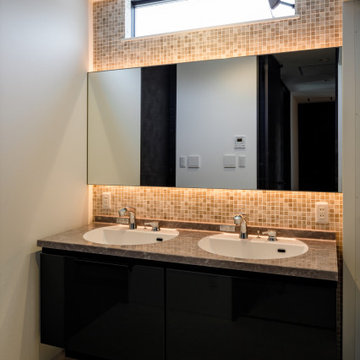
間接照明でラグジュアリー
モザイクタイルいい感じです
他の地域にある小さなおしゃれなトイレ・洗面所 (インセット扉のキャビネット、中間色木目調キャビネット、一体型トイレ 、グレーのタイル、石タイル、黒い壁、クッションフロア、人工大理石カウンター、白い床、白い洗面カウンター、フローティング洗面台、クロスの天井、壁紙、黒い天井) の写真
他の地域にある小さなおしゃれなトイレ・洗面所 (インセット扉のキャビネット、中間色木目調キャビネット、一体型トイレ 、グレーのタイル、石タイル、黒い壁、クッションフロア、人工大理石カウンター、白い床、白い洗面カウンター、フローティング洗面台、クロスの天井、壁紙、黒い天井) の写真
黒いトイレ・洗面所 (ヴィンテージ仕上げキャビネット、中間色木目調キャビネット、壁紙) の写真
1