小さなトイレ・洗面所 (濃色木目調キャビネット) の写真
絞り込み:
資材コスト
並び替え:今日の人気順
写真 41〜60 枚目(全 1,685 枚)
1/3
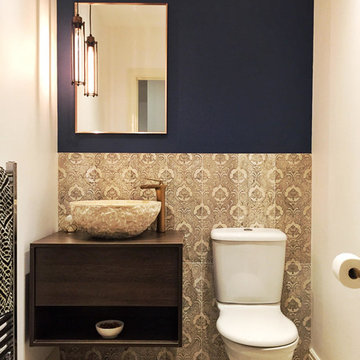
AFTER
Designed by ShilpAtelier Interiors Ltd.
(c) Shilpa Bhatnagar 2017
他の地域にあるお手頃価格の小さな地中海スタイルのおしゃれなトイレ・洗面所 (フラットパネル扉のキャビネット、濃色木目調キャビネット、一体型トイレ 、青い壁、ブラウンの洗面カウンター) の写真
他の地域にあるお手頃価格の小さな地中海スタイルのおしゃれなトイレ・洗面所 (フラットパネル扉のキャビネット、濃色木目調キャビネット、一体型トイレ 、青い壁、ブラウンの洗面カウンター) の写真

Jane Beiles
ニューヨークにある小さなトランジショナルスタイルのおしゃれなトイレ・洗面所 (家具調キャビネット、濃色木目調キャビネット、グレーのタイル、白いタイル、モザイクタイル、グレーの壁、大理石の床、アンダーカウンター洗面器、クオーツストーンの洗面台、白い洗面カウンター) の写真
ニューヨークにある小さなトランジショナルスタイルのおしゃれなトイレ・洗面所 (家具調キャビネット、濃色木目調キャビネット、グレーのタイル、白いタイル、モザイクタイル、グレーの壁、大理石の床、アンダーカウンター洗面器、クオーツストーンの洗面台、白い洗面カウンター) の写真
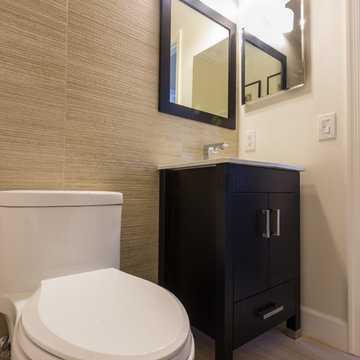
マイアミにあるお手頃価格の小さなコンテンポラリースタイルのおしゃれなトイレ・洗面所 (フラットパネル扉のキャビネット、濃色木目調キャビネット、人工大理石カウンター、一体型トイレ 、ベージュのタイル、磁器タイル、ベージュの壁、磁器タイルの床) の写真

Our designer, Hannah Tindall, worked with the homeowners to create a contemporary kitchen, living room, master & guest bathrooms and gorgeous hallway that truly highlights their beautiful and extensive art collection. The entire home was outfitted with sleek, walnut hardwood flooring, with a custom Frank Lloyd Wright inspired entryway stairwell. The living room's standout pieces are two gorgeous velvet teal sofas and the black stone fireplace. The kitchen has dark wood cabinetry with frosted glass and a glass mosaic tile backsplash. The master bathrooms uses the same dark cabinetry, double vanity, and a custom tile backsplash in the walk-in shower. The first floor guest bathroom keeps things eclectic with bright purple walls and colorful modern artwork.
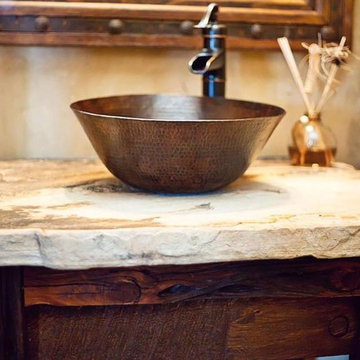
オースティンにある小さなラスティックスタイルのおしゃれなトイレ・洗面所 (濃色木目調キャビネット、ベージュの壁、ベッセル式洗面器、ベージュのカウンター) の写真
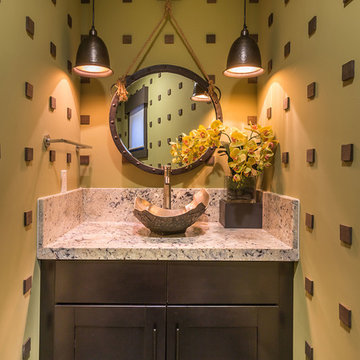
サクラメントにある小さなラスティックスタイルのおしゃれなトイレ・洗面所 (ベッセル式洗面器、シェーカースタイル扉のキャビネット、濃色木目調キャビネット、黄色い壁) の写真
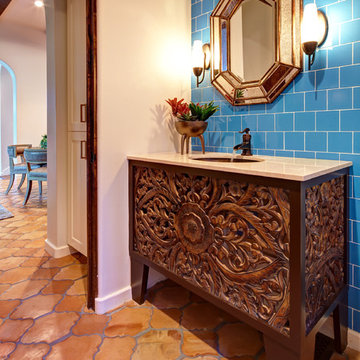
Aaron Dougherty Photo
ダラスにある高級な小さな地中海スタイルのおしゃれなトイレ・洗面所 (アンダーカウンター洗面器、家具調キャビネット、濃色木目調キャビネット、青いタイル、セラミックタイル、テラコッタタイルの床、青い壁) の写真
ダラスにある高級な小さな地中海スタイルのおしゃれなトイレ・洗面所 (アンダーカウンター洗面器、家具調キャビネット、濃色木目調キャビネット、青いタイル、セラミックタイル、テラコッタタイルの床、青い壁) の写真
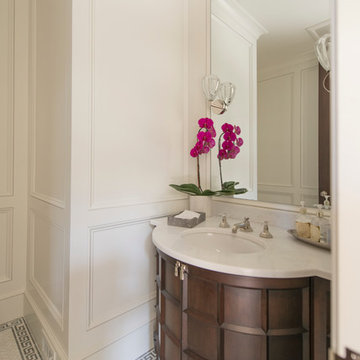
Photograph © Michael Wilkinson Photography
ワシントンD.C.にあるラグジュアリーな小さなトラディショナルスタイルのおしゃれなトイレ・洗面所 (アンダーカウンター洗面器、濃色木目調キャビネット、大理石の洗面台、白いタイル、白い壁、大理石の床、落し込みパネル扉のキャビネット) の写真
ワシントンD.C.にあるラグジュアリーな小さなトラディショナルスタイルのおしゃれなトイレ・洗面所 (アンダーカウンター洗面器、濃色木目調キャビネット、大理石の洗面台、白いタイル、白い壁、大理石の床、落し込みパネル扉のキャビネット) の写真
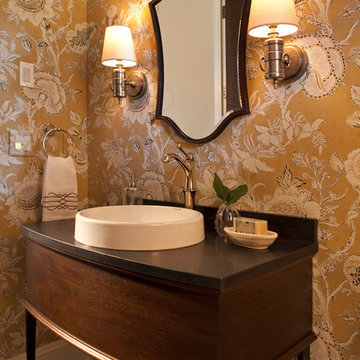
Interior Design: Vivid Interior
Builder: Hendel Homes
Photography: LandMark Photography
ミネアポリスにあるラグジュアリーな小さなトラディショナルスタイルのおしゃれなトイレ・洗面所 (オーバーカウンターシンク、濃色木目調キャビネット、御影石の洗面台、一体型トイレ 、マルチカラーの壁、濃色無垢フローリング) の写真
ミネアポリスにあるラグジュアリーな小さなトラディショナルスタイルのおしゃれなトイレ・洗面所 (オーバーカウンターシンク、濃色木目調キャビネット、御影石の洗面台、一体型トイレ 、マルチカラーの壁、濃色無垢フローリング) の写真

This Hollywood Regency / Art Deco powder bathroom has a great graphic appeal which draws you into the space. The stripe pattern below wainscot on wall was created by alternating textures of rough and polished strips of Limestone tiles.
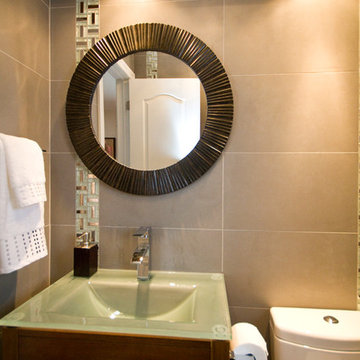
Powder Room - After Photo
モントリオールにある小さなコンテンポラリースタイルのおしゃれなトイレ・洗面所 (フラットパネル扉のキャビネット、濃色木目調キャビネット、分離型トイレ、ベージュのタイル、磁器タイル、ベージュの壁、磁器タイルの床、一体型シンク、ガラスの洗面台) の写真
モントリオールにある小さなコンテンポラリースタイルのおしゃれなトイレ・洗面所 (フラットパネル扉のキャビネット、濃色木目調キャビネット、分離型トイレ、ベージュのタイル、磁器タイル、ベージュの壁、磁器タイルの床、一体型シンク、ガラスの洗面台) の写真

ミネアポリスにある高級な小さなコンテンポラリースタイルのおしゃれなトイレ・洗面所 (フラットパネル扉のキャビネット、濃色木目調キャビネット、一体型トイレ 、白い壁、木目調タイルの床、ベッセル式洗面器、クオーツストーンの洗面台、茶色い床、グレーの洗面カウンター、フローティング洗面台、壁紙) の写真

This home features two powder bathrooms. This basement level powder bathroom, off of the adjoining gameroom, has a fun modern aesthetic. The navy geometric wallpaper and asymmetrical layout provide an unexpected surprise. Matte black plumbing and lighting fixtures and a geometric cutout on the vanity doors complete the modern look.
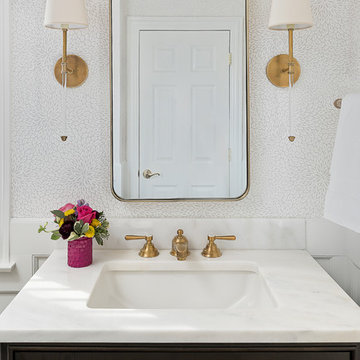
This beautiful transitional powder room with wainscot paneling and wallpaper was transformed from a 1990's raspberry pink and ornate room. The space now breathes and feels so much larger. The vanity was a custom piece using an old chest of drawers. We removed the feet and added the custom metal base. The original hardware was then painted to match the base.

Free ebook, Creating the Ideal Kitchen. DOWNLOAD NOW
This project started out as a kitchen remodel but ended up as so much more. As the original plan started to take shape, some water damage provided the impetus to remodel a small upstairs hall bath. Once this bath was complete, the homeowners enjoyed the result so much that they decided to set aside the kitchen and complete a large master bath remodel. Once that was completed, we started planning for the kitchen!
Doing the bump out also allowed the opportunity for a small mudroom and powder room right off the kitchen as well as re-arranging some openings to allow for better traffic flow throughout the entire first floor. The result is a comfortable up-to-date home that feels both steeped in history yet allows for today’s style of living.
Designed by: Susan Klimala, CKD, CBD
Photography by: Mike Kaskel
For more information on kitchen and bath design ideas go to: www.kitchenstudio-ge.com

ボストンにあるラグジュアリーな小さなモダンスタイルのおしゃれなトイレ・洗面所 (壁付け型シンク、フラットパネル扉のキャビネット、濃色木目調キャビネット、一体型トイレ 、グレーのタイル、石タイル、グレーの壁、ライムストーンの床) の写真

Powder Room
Contemporary design
コロンバスにあるラグジュアリーな小さなコンテンポラリースタイルのおしゃれなトイレ・洗面所 (フラットパネル扉のキャビネット、濃色木目調キャビネット、モノトーンのタイル、セラミックタイル、白い壁、磁器タイルの床、一体型シンク、人工大理石カウンター、ベージュの床、白い洗面カウンター、フローティング洗面台) の写真
コロンバスにあるラグジュアリーな小さなコンテンポラリースタイルのおしゃれなトイレ・洗面所 (フラットパネル扉のキャビネット、濃色木目調キャビネット、モノトーンのタイル、セラミックタイル、白い壁、磁器タイルの床、一体型シンク、人工大理石カウンター、ベージュの床、白い洗面カウンター、フローティング洗面台) の写真
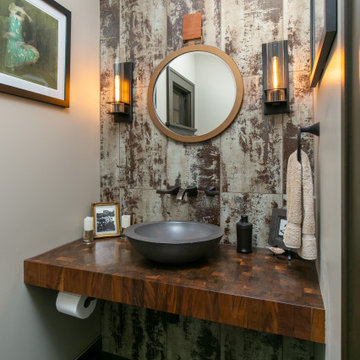
In the new powder bathroom, the porcelain tile was vertically laid. The tile adds drama and the end grain butcher block counter warmed up the room. A dark vessel sink and tile floors are subtle. Exceptional touches like the wall mount Moen faucet and circular mirror with flanking sconces create a bold, dramatic powder room.
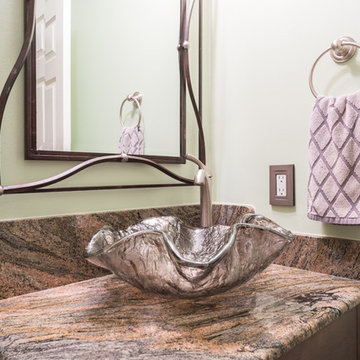
A Granite remnant with bold and contrasting colors complements the warm color tones throughout the home. The vanity was complete with a unique decorative hardware pull and eye catching vessel sink.
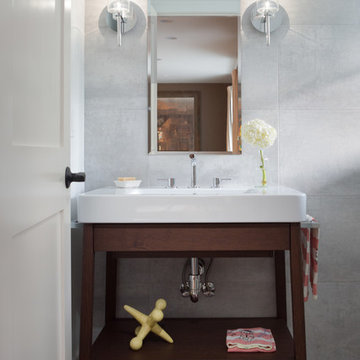
Brett Mountain Photography
デトロイトにある低価格の小さなモダンスタイルのおしゃれなトイレ・洗面所 (ベッセル式洗面器、オープンシェルフ、濃色木目調キャビネット、一体型トイレ 、グレーのタイル、セラミックタイル、グレーの壁、セラミックタイルの床、グレーの床) の写真
デトロイトにある低価格の小さなモダンスタイルのおしゃれなトイレ・洗面所 (ベッセル式洗面器、オープンシェルフ、濃色木目調キャビネット、一体型トイレ 、グレーのタイル、セラミックタイル、グレーの壁、セラミックタイルの床、グレーの床) の写真
小さなトイレ・洗面所 (濃色木目調キャビネット) の写真
3