高級なトイレ・洗面所の写真
絞り込み:
資材コスト
並び替え:今日の人気順
写真 1421〜1440 枚目(全 10,818 枚)
1/2
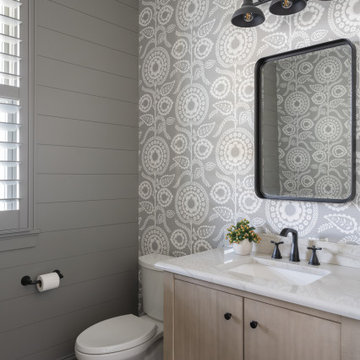
Our Carmel design-build studio planned a beautiful open-concept layout for this home with a lovely kitchen, adjoining dining area, and a spacious and comfortable living space. We chose a classic blue and white palette in the kitchen, used high-quality appliances, and added plenty of storage spaces to make it a functional, hardworking kitchen. In the adjoining dining area, we added a round table with elegant chairs. The spacious living room comes alive with comfortable furniture and furnishings with fun patterns and textures. A stunning fireplace clad in a natural stone finish creates visual interest. In the powder room, we chose a lovely gray printed wallpaper, which adds a hint of elegance in an otherwise neutral but charming space.
---
Project completed by Wendy Langston's Everything Home interior design firm, which serves Carmel, Zionsville, Fishers, Westfield, Noblesville, and Indianapolis.
For more about Everything Home, see here: https://everythinghomedesigns.com/
To learn more about this project, see here:
https://everythinghomedesigns.com/portfolio/modern-home-at-holliday-farms

デンバーにある高級な中くらいなカントリー風のおしゃれなトイレ・洗面所 (シェーカースタイル扉のキャビネット、中間色木目調キャビネット、一体型トイレ 、グレーの壁、セラミックタイルの床、アンダーカウンター洗面器、珪岩の洗面台、マルチカラーの床、白い洗面カウンター、アクセントウォール、フローティング洗面台、塗装板張りの壁) の写真
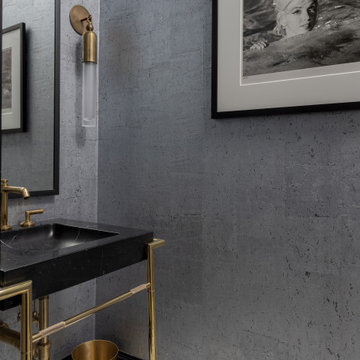
Photography by Michael J. Lee Photography
ボストンにある高級な小さなトランジショナルスタイルのおしゃれなトイレ・洗面所 (黒いキャビネット、分離型トイレ、グレーのタイル、グレーの壁、磁器タイルの床、一体型シンク、御影石の洗面台、白い床、黒い洗面カウンター、独立型洗面台、壁紙) の写真
ボストンにある高級な小さなトランジショナルスタイルのおしゃれなトイレ・洗面所 (黒いキャビネット、分離型トイレ、グレーのタイル、グレーの壁、磁器タイルの床、一体型シンク、御影石の洗面台、白い床、黒い洗面カウンター、独立型洗面台、壁紙) の写真
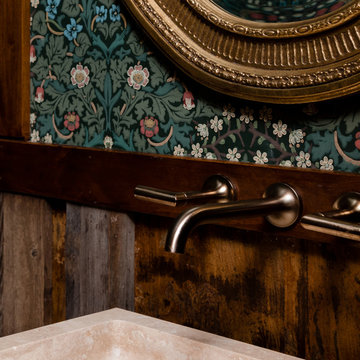
Powder room with antique mirror, floral wallpaper, stone vessel sink, reclaimed wood paneled walls, and wall mounted faucet with gold finish.
サクラメントにある高級な小さなエクレクティックスタイルのおしゃれなトイレ・洗面所 (一体型トイレ 、マルチカラーの壁、ベッセル式洗面器、壁紙) の写真
サクラメントにある高級な小さなエクレクティックスタイルのおしゃれなトイレ・洗面所 (一体型トイレ 、マルチカラーの壁、ベッセル式洗面器、壁紙) の写真
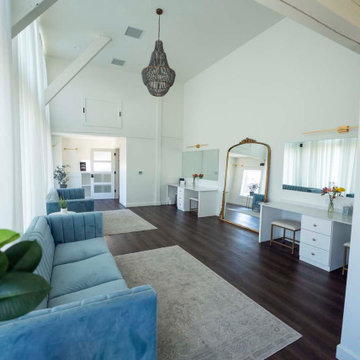
Post and beam wedding venue bridal suite
高級な中くらいなラスティックスタイルのおしゃれなトイレ・洗面所 (白いキャビネット、白い壁、茶色い床) の写真
高級な中くらいなラスティックスタイルのおしゃれなトイレ・洗面所 (白いキャビネット、白い壁、茶色い床) の写真
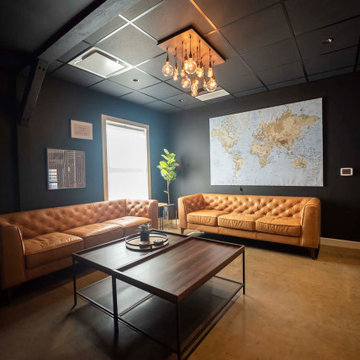
Post and beam wedding venue grooms suite
高級な中くらいなミッドセンチュリースタイルのおしゃれなトイレ・洗面所 (黒い壁、茶色い床) の写真
高級な中くらいなミッドセンチュリースタイルのおしゃれなトイレ・洗面所 (黒い壁、茶色い床) の写真

マイアミにある高級な広いコンテンポラリースタイルのおしゃれなトイレ・洗面所 (フラットパネル扉のキャビネット、グレーのキャビネット、一体型トイレ 、マルチカラーの壁、大理石の床、アンダーカウンター洗面器、大理石の洗面台、白い床、白い洗面カウンター、フローティング洗面台) の写真
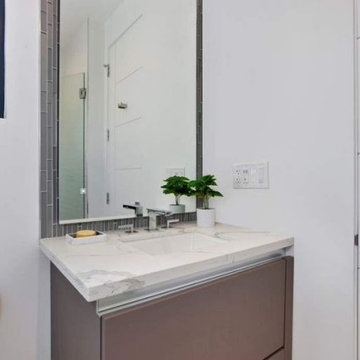
サンフランシスコにある高級な小さなモダンスタイルのおしゃれなトイレ・洗面所 (フラットパネル扉のキャビネット、茶色いキャビネット、分離型トイレ、グレーのタイル、磁器タイル、白い壁、磁器タイルの床、アンダーカウンター洗面器、クオーツストーンの洗面台、ベージュの床、白い洗面カウンター、フローティング洗面台) の写真

サンフランシスコにある高級な小さなカントリー風のおしゃれなトイレ・洗面所 (シェーカースタイル扉のキャビネット、青いキャビネット、一体型トイレ 、白い壁、大理石の床、アンダーカウンター洗面器、珪岩の洗面台、黒い床、白い洗面カウンター、フローティング洗面台) の写真
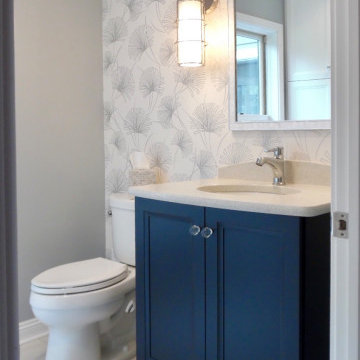
Designed by Jeff Oppermann
ミルウォーキーにある高級な中くらいなトランジショナルスタイルのおしゃれなトイレ・洗面所 (フラットパネル扉のキャビネット、青いキャビネット、磁器タイルの床、クオーツストーンの洗面台、白い床、白い洗面カウンター、独立型洗面台、壁紙) の写真
ミルウォーキーにある高級な中くらいなトランジショナルスタイルのおしゃれなトイレ・洗面所 (フラットパネル扉のキャビネット、青いキャビネット、磁器タイルの床、クオーツストーンの洗面台、白い床、白い洗面カウンター、独立型洗面台、壁紙) の写真
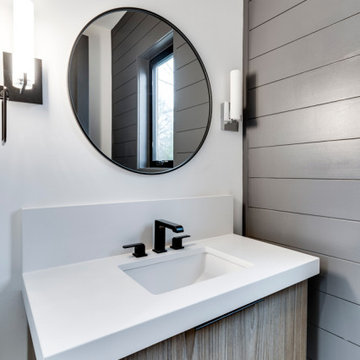
Our Virginia studio gave this modern new-build home a simple, luxe look complemented with a white palette and dark accents:
---
Project designed by Pasadena interior design studio Amy Peltier Interior Design & Home. They serve Pasadena, Bradbury, South Pasadena, San Marino, La Canada Flintridge, Altadena, Monrovia, Sierra Madre, Los Angeles, as well as surrounding areas.
For more about Amy Peltier Interior Design & Home, click here: https://peltierinteriors.com/
To learn more about this project, click here:
https://peltierinteriors.com/portfolio/modern-luxury-home-virginia/
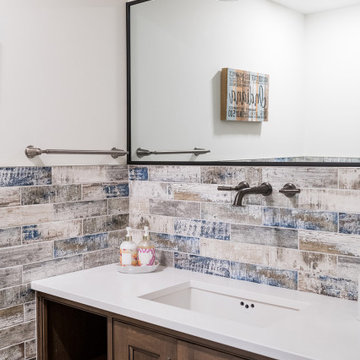
The utility room was in between the LR and the kitchen, so we moved it in order to connect the two spaces. We put the utility room where the laundry room used to be and created a new laundry room off a new hallway that leads to the master bedroom. The space for this was created by borrowing space from the XL dining area. We carved out space for the formal living room to accommodate a larger kitchen. The rest of the space became modest-sized offices with French doors to allow light from the house's front into the kitchen. The living room now transitioned into the kitchen with a new bar and sitting area.
We also transformed the full bath and hallway, which became a half-bath and mudroom for this single couple. The master bathroom was redesigned to receive a private toilet room and tiled shower. The stairs were reoriented to highlight an open railing and small foyer with a pretty armchair. The client’s existing stylish furnishings were incorporated into the colorful, bold design. Each space had personality and unique charm. The aqua kitchen’s focal point is the Kohler cast-iron vintage-inspired sink. The enlarged windows in the living room and sink allow the homeowners to enjoy the natural surroundings.
Builder Partner – Parsetich Custom Homes
Photographer - Sarah Shields
---
Project completed by Wendy Langston's Everything Home interior design firm, which serves Carmel, Zionsville, Fishers, Westfield, Noblesville, and Indianapolis.
For more about Everything Home, click here: https://everythinghomedesigns.com/
To learn more about this project, click here:
https://everythinghomedesigns.com/portfolio/this-is-my-happy-place/
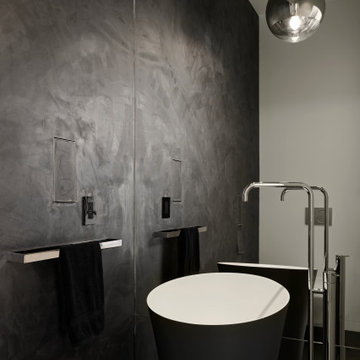
サンフランシスコにある高級な中くらいなコンテンポラリースタイルのおしゃれなトイレ・洗面所 (壁掛け式トイレ、グレーの壁、磁器タイルの床、壁付け型シンク、人工大理石カウンター、黒い床、白い洗面カウンター、独立型洗面台) の写真

ヒューストンにある高級な中くらいなミッドセンチュリースタイルのおしゃれなトイレ・洗面所 (白い壁、フラットパネル扉のキャビネット、濃色木目調キャビネット、マルチカラーのタイル、アンダーカウンター洗面器、ベージュの床、白い洗面カウンター、独立型洗面台) の写真
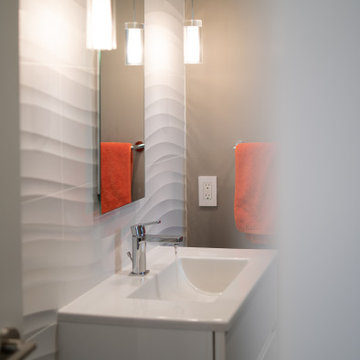
Updated powder bath with floor to ceiling tile
サンフランシスコにある高級な小さなモダンスタイルのおしゃれなトイレ・洗面所 (フラットパネル扉のキャビネット、白いキャビネット、セラミックタイル、セラミックタイルの床、一体型シンク、人工大理石カウンター、グレーの床、白い洗面カウンター、造り付け洗面台) の写真
サンフランシスコにある高級な小さなモダンスタイルのおしゃれなトイレ・洗面所 (フラットパネル扉のキャビネット、白いキャビネット、セラミックタイル、セラミックタイルの床、一体型シンク、人工大理石カウンター、グレーの床、白い洗面カウンター、造り付け洗面台) の写真
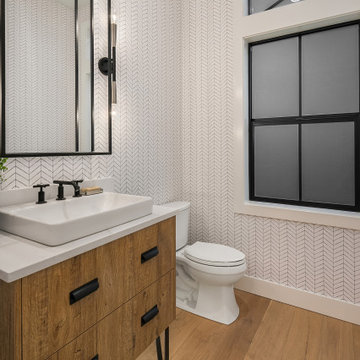
Enfort Homes - 2019
シアトルにある高級な広いカントリー風のおしゃれなトイレ・洗面所 (中間色木目調キャビネット、白い壁、無垢フローリング、白い洗面カウンター、フラットパネル扉のキャビネット) の写真
シアトルにある高級な広いカントリー風のおしゃれなトイレ・洗面所 (中間色木目調キャビネット、白い壁、無垢フローリング、白い洗面カウンター、フラットパネル扉のキャビネット) の写真
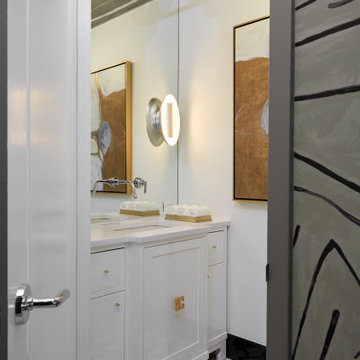
ニューヨークにある高級な小さなモダンスタイルのおしゃれなトイレ・洗面所 (家具調キャビネット、白いキャビネット、赤い壁、モザイクタイル、珪岩の洗面台、白い床、白い洗面カウンター) の写真

Blue fish scale tile wainscoting has this petite powder room swimming in charm thanks to the tile's exposed scalloped edges. For more seaside vibes, look to Fireclay's Ogee Drop or Wave Tile.
TILE SHOWN
Ogee Drop Tile in Cerulean
DESIGN
Jennifer Hallock Designs
PHOTOS
D Wang Photo
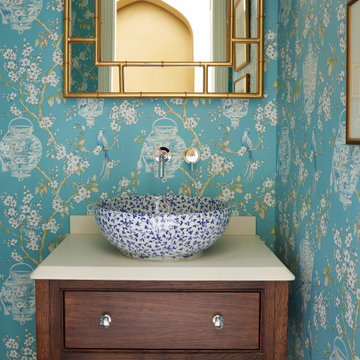
A full refurbishment of a beautiful four-storey Victorian town house in Holland Park. We had the pleasure of collaborating with the client and architects, Crawford and Gray, to create this classic full interior fit-out.
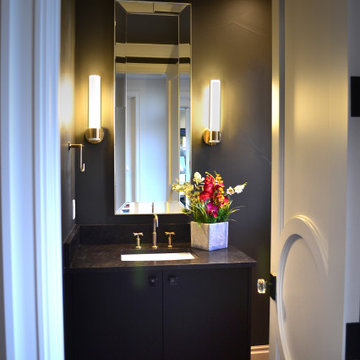
Classic transitional home in Cherry Creek North
デンバーにある高級な広いトランジショナルスタイルのおしゃれなトイレ・洗面所 (フラットパネル扉のキャビネット、黒いキャビネット、グレーの壁、無垢フローリング、アンダーカウンター洗面器、御影石の洗面台、茶色い床、黒い洗面カウンター) の写真
デンバーにある高級な広いトランジショナルスタイルのおしゃれなトイレ・洗面所 (フラットパネル扉のキャビネット、黒いキャビネット、グレーの壁、無垢フローリング、アンダーカウンター洗面器、御影石の洗面台、茶色い床、黒い洗面カウンター) の写真
高級なトイレ・洗面所の写真
72