高級なトイレ・洗面所 (オレンジの床) の写真
絞り込み:
資材コスト
並び替え:今日の人気順
写真 1〜15 枚目(全 15 枚)
1/3

A bright and spacious floor plan mixed with custom woodwork, artisan lighting, and natural stone accent walls offers a warm and inviting yet incredibly modern design. The organic elements merge well with the undeniably beautiful scenery, creating a cohesive interior design from the inside out.
Powder room with custom curved cabinet and floor detail. Special features include under light below cabinet that highlights onyx floor inset, custom copper mirror with asymetrical design, and a Hammerton pendant light fixture.
Designed by Design Directives, LLC., based in Scottsdale, Arizona and serving throughout Phoenix, Paradise Valley, Cave Creek, Carefree, and Sedona.
For more about Design Directives, click here: https://susanherskerasid.com/
To learn more about this project, click here: https://susanherskerasid.com/modern-napa/
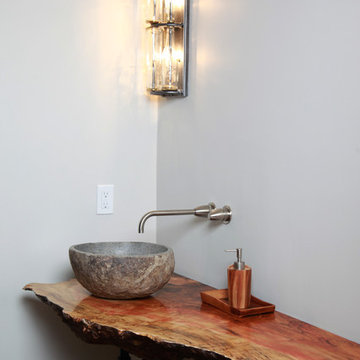
Live Edge burl. Prepped with marine resin. Stone sink.
photo by: Bernard Clark
トロントにある高級な中くらいなラスティックスタイルのおしゃれなトイレ・洗面所 (木製洗面台、家具調キャビネット、ヴィンテージ仕上げキャビネット、モザイクタイル、オレンジの床) の写真
トロントにある高級な中くらいなラスティックスタイルのおしゃれなトイレ・洗面所 (木製洗面台、家具調キャビネット、ヴィンテージ仕上げキャビネット、モザイクタイル、オレンジの床) の写真
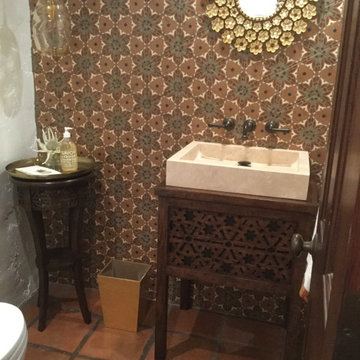
サンディエゴにある高級な小さなサンタフェスタイルのおしゃれなトイレ・洗面所 (家具調キャビネット、濃色木目調キャビネット、マルチカラーのタイル、セメントタイル、白い壁、テラコッタタイルの床、ベッセル式洗面器、木製洗面台、オレンジの床、ブラウンの洗面カウンター、独立型洗面台) の写真
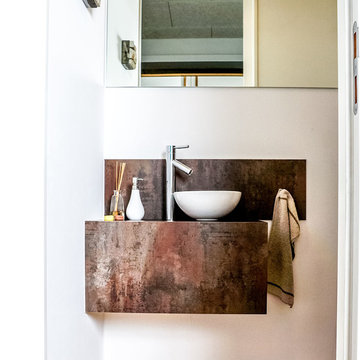
Bild: Andi J. Wirth
他の地域にある高級な小さなインダストリアルスタイルのおしゃれなトイレ・洗面所 (白い壁、無垢フローリング、ベッセル式洗面器、オレンジの床) の写真
他の地域にある高級な小さなインダストリアルスタイルのおしゃれなトイレ・洗面所 (白い壁、無垢フローリング、ベッセル式洗面器、オレンジの床) の写真

Cement Tile. terracotta color, modern mirror, single sconce light
オクラホマシティにある高級な中くらいなトランジショナルスタイルのおしゃれなトイレ・洗面所 (家具調キャビネット、淡色木目調キャビネット、一体型トイレ 、白いタイル、磁器タイル、白い壁、セメントタイルの床、アンダーカウンター洗面器、大理石の洗面台、オレンジの床、白い洗面カウンター、造り付け洗面台) の写真
オクラホマシティにある高級な中くらいなトランジショナルスタイルのおしゃれなトイレ・洗面所 (家具調キャビネット、淡色木目調キャビネット、一体型トイレ 、白いタイル、磁器タイル、白い壁、セメントタイルの床、アンダーカウンター洗面器、大理石の洗面台、オレンジの床、白い洗面カウンター、造り付け洗面台) の写真

Cloakroom Interior Design with a Manor House in Warwickshire.
A view of the room, with the bespoke vanity unit, splash back and wallpaper design. The rustic floor tiles were kept and the tones were incorporate within the proposal.
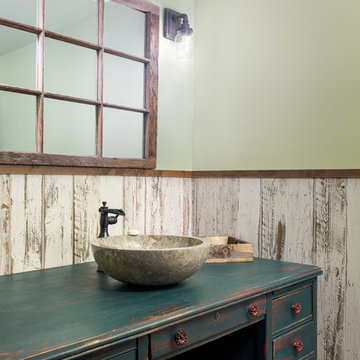
Klassen Photography
ジャクソンにある高級な中くらいなラスティックスタイルのおしゃれなトイレ・洗面所 (家具調キャビネット、ヴィンテージ仕上げキャビネット、分離型トイレ、マルチカラーのタイル、磁器タイル、緑の壁、磁器タイルの床、木製洗面台、オレンジの床、グリーンの洗面カウンター、ベッセル式洗面器) の写真
ジャクソンにある高級な中くらいなラスティックスタイルのおしゃれなトイレ・洗面所 (家具調キャビネット、ヴィンテージ仕上げキャビネット、分離型トイレ、マルチカラーのタイル、磁器タイル、緑の壁、磁器タイルの床、木製洗面台、オレンジの床、グリーンの洗面カウンター、ベッセル式洗面器) の写真
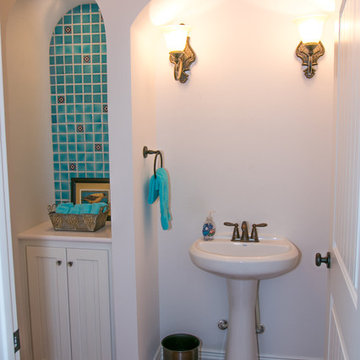
Julie Albini
オースティンにある高級な中くらいなサンタフェスタイルのおしゃれなトイレ・洗面所 (落し込みパネル扉のキャビネット、白いキャビネット、分離型トイレ、テラコッタタイル、白い壁、テラコッタタイルの床、ペデスタルシンク、人工大理石カウンター、オレンジの床、白い洗面カウンター) の写真
オースティンにある高級な中くらいなサンタフェスタイルのおしゃれなトイレ・洗面所 (落し込みパネル扉のキャビネット、白いキャビネット、分離型トイレ、テラコッタタイル、白い壁、テラコッタタイルの床、ペデスタルシンク、人工大理石カウンター、オレンジの床、白い洗面カウンター) の写真
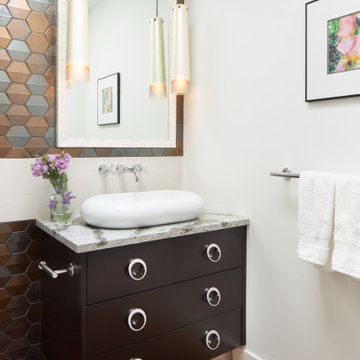
Working with the colour of the existing concrete floors throughout set the tone for each room that we updated. This fabulous tile by Lunada Bay provided the perfect material for transitioning this update.
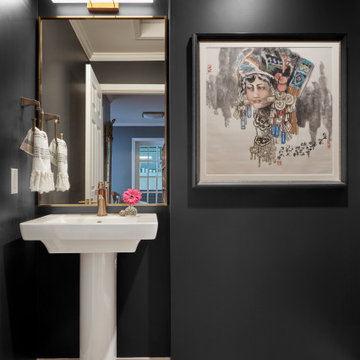
Striking black and white and gold powder room.
バンクーバーにある高級なトランジショナルスタイルのおしゃれなトイレ・洗面所 (一体型トイレ 、黒い壁、無垢フローリング、ペデスタルシンク、オレンジの床、独立型洗面台) の写真
バンクーバーにある高級なトランジショナルスタイルのおしゃれなトイレ・洗面所 (一体型トイレ 、黒い壁、無垢フローリング、ペデスタルシンク、オレンジの床、独立型洗面台) の写真
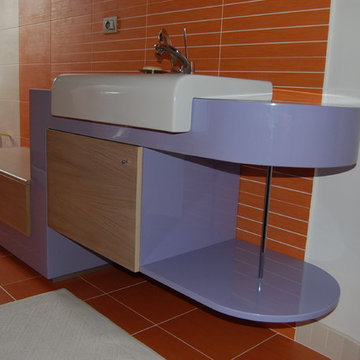
トゥーリンにある高級な広いコンテンポラリースタイルのおしゃれなトイレ・洗面所 (紫のキャビネット、壁掛け式トイレ、オレンジのタイル、磁器タイル、オレンジの壁、磁器タイルの床、ベッセル式洗面器、木製洗面台、オレンジの床、紫の洗面カウンター) の写真
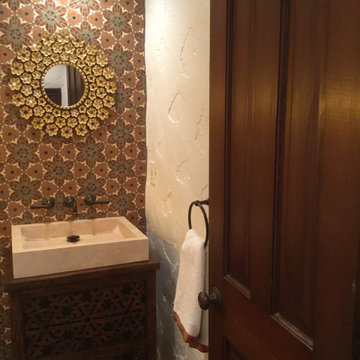
サンディエゴにある高級な小さなサンタフェスタイルのおしゃれなトイレ・洗面所 (家具調キャビネット、濃色木目調キャビネット、マルチカラーのタイル、セメントタイル、白い壁、テラコッタタイルの床、ベッセル式洗面器、木製洗面台、オレンジの床、ブラウンの洗面カウンター、独立型洗面台) の写真
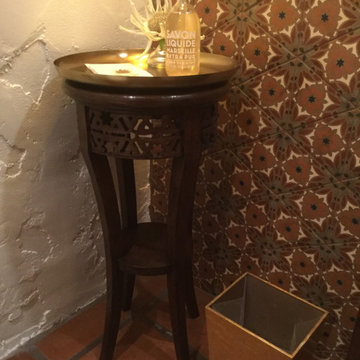
サンディエゴにある高級な小さなサンタフェスタイルのおしゃれなトイレ・洗面所 (家具調キャビネット、濃色木目調キャビネット、マルチカラーのタイル、セメントタイル、白い壁、テラコッタタイルの床、ベッセル式洗面器、木製洗面台、オレンジの床、ブラウンの洗面カウンター、独立型洗面台) の写真

Cloakroom Interior Design with a Manor House in Warwickshire.
A splash back was required to support the surface area in the vicinity, and protect the wallpaper. The curved bespoke vanity was designed to fit the space, with a ledge to support the sink. The wooden wall shelf was handmade using wood remains from the estate.
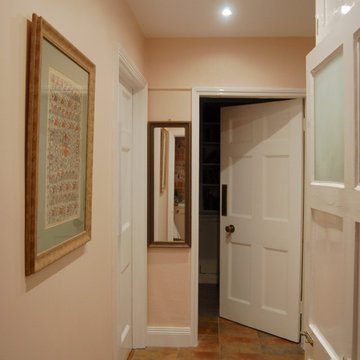
Cloakroom Interior Design with a Manor House in Warwickshire.
The Cloakroom is positioned under the Manor stairs and slightly tucked away. We proposed to add some soft colour within its entrance, and we chose a slightly lighter tone to compliment the lighting and character of the space.
高級なトイレ・洗面所 (オレンジの床) の写真
1