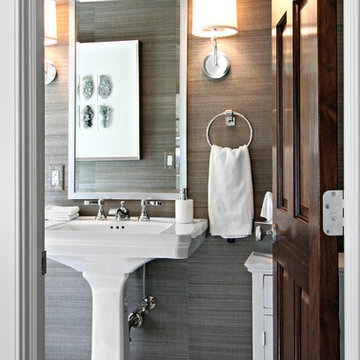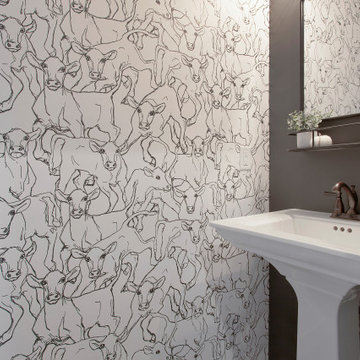高級なトイレ・洗面所 (ペデスタルシンク) の写真
絞り込み:
資材コスト
並び替え:今日の人気順
写真 1〜20 枚目(全 780 枚)
1/3

1980's split level receives much needed makeover with modern farmhouse touches throughout
フィラデルフィアにある高級な小さなトランジショナルスタイルのおしゃれなトイレ・洗面所 (分離型トイレ、ベージュの壁、無垢フローリング、ペデスタルシンク、茶色い床、独立型洗面台、壁紙) の写真
フィラデルフィアにある高級な小さなトランジショナルスタイルのおしゃれなトイレ・洗面所 (分離型トイレ、ベージュの壁、無垢フローリング、ペデスタルシンク、茶色い床、独立型洗面台、壁紙) の写真
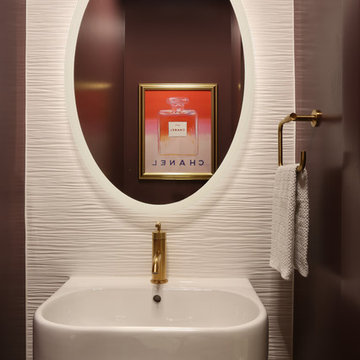
This unapologetically sexy powder room is drenched in a rich plumb color (Farrow & Ball 222 Brinjal). It compliments the jazzy Andy Warhol print for Chanel, and the three dimensional Atlas Concorde tile accent wall. The clean look is completed with brushed gold fixtures and minimal elegance. Photo by David Sparks

This house was built in 1994 and our clients have been there since day one. They wanted a complete refresh in their kitchen and living areas and a few other changes here and there; now that the kids were all off to college! They wanted to replace some things, redesign some things and just repaint others. They didn’t like the heavy textured walls, so those were sanded down, re-textured and painted throughout all of the remodeled areas.
The kitchen change was the most dramatic by painting the original cabinets a beautiful bluish-gray color; which is Benjamin Moore Gentleman’s Gray. The ends and cook side of the island are painted SW Reflection but on the front is a gorgeous Merola “Arte’ white accent tile. Two Island Pendant Lights ‘Aideen 8-light Geometric Pendant’ in a bronze gold finish hung above the island. White Carrara Quartz countertops were installed below the Viviano Marmo Dolomite Arabesque Honed Marble Mosaic tile backsplash. Our clients wanted to be able to watch TV from the kitchen as well as from the family room but since the door to the powder bath was on the wall of breakfast area (no to mention opening up into the room), it took up good wall space. Our designers rearranged the powder bath, moving the door into the laundry room and closing off the laundry room with a pocket door, so they can now hang their TV/artwork on the wall facing the kitchen, as well as another one in the family room!
We squared off the arch in the doorway between the kitchen and bar/pantry area, giving them a more updated look. The bar was also painted the same blue as the kitchen but a cool Moondrop Water Jet Cut Glass Mosaic tile was installed on the backsplash, which added a beautiful accent! All kitchen cabinet hardware is ‘Amerock’ in a champagne finish.
In the family room, we redesigned the cabinets to the right of the fireplace to match the other side. The homeowners had invested in two new TV’s that would hang on the wall and display artwork when not in use, so the TV cabinet wasn’t needed. The cabinets were painted a crisp white which made all of their decor really stand out. The fireplace in the family room was originally red brick with a hearth for seating. The brick was removed and the hearth was lowered to the floor and replaced with E-Stone White 12x24” tile and the fireplace surround is tiled with Heirloom Pewter 6x6” tile.
The formal living room used to be closed off on one side of the fireplace, which was a desk area in the kitchen. The homeowners felt that it was an eye sore and it was unnecessary, so we removed that wall, opening up both sides of the fireplace into the formal living room. Pietra Tiles Aria Crystals Beach Sand tiles were installed on the kitchen side of the fireplace and the hearth was leveled with the floor and tiled with E-Stone White 12x24” tile.
The laundry room was redesigned, adding the powder bath door but also creating more storage space. Waypoint flat front maple cabinets in painted linen were installed above the appliances, with Top Knobs “Hopewell” polished chrome pulls. Elements Carrara Quartz countertops were installed above the appliances, creating that added space. 3x6” white ceramic subway tile was used as the backsplash, creating a clean and crisp laundry room! The same tile on the hearths of both fireplaces (E-Stone White 12x24”) was installed on the floor.
The powder bath was painted and 12x36” Ash Fiber Ceramic tile was installed vertically on the wall behind the sink. All hardware was updated with the Signature Hardware “Ultra”Collection and Shades of Light “Sleekly Modern” new vanity lights were installed.
All new wood flooring was installed throughout all of the remodeled rooms making all of the rooms seamlessly flow into each other. The homeowners love their updated home!
Design/Remodel by Hatfield Builders & Remodelers | Photography by Versatile Imaging

オレンジカウンティにある高級な小さなトラディショナルスタイルのおしゃれなトイレ・洗面所 (分離型トイレ、無垢フローリング、ペデスタルシンク、マルチカラーの壁、茶色い床、アクセントウォール) の写真
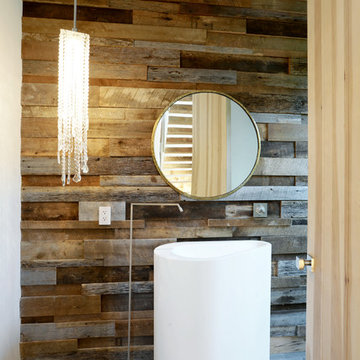
addet madan Design
ロサンゼルスにある高級な中くらいなコンテンポラリースタイルのおしゃれなトイレ・洗面所 (ペデスタルシンク、茶色い壁、コンクリートの床) の写真
ロサンゼルスにある高級な中くらいなコンテンポラリースタイルのおしゃれなトイレ・洗面所 (ペデスタルシンク、茶色い壁、コンクリートの床) の写真

http://www.pickellbuilders.com. Photography by Linda Oyama Bryan.
Powder Room with beadboard wainscot, black and white floor tile, grass cloth wall covering, pedestal sink and wall sconces in Traditional Style Home.
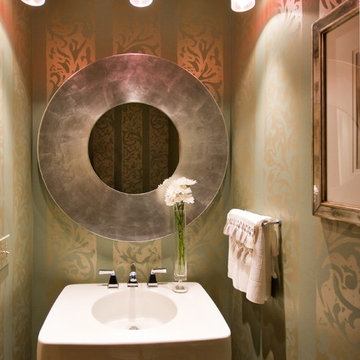
An interesting combination of contemporary fixtures and traditional Damask metallic wall paper turn this small Powder Room into a unexpected surprise.

マイアミにある高級な小さな地中海スタイルのおしゃれなトイレ・洗面所 (マルチカラーのタイル、テラコッタタイルの床、家具調キャビネット、セラミックタイル、グレーの壁、ペデスタルシンク、茶色い床、アクセントウォール) の写真
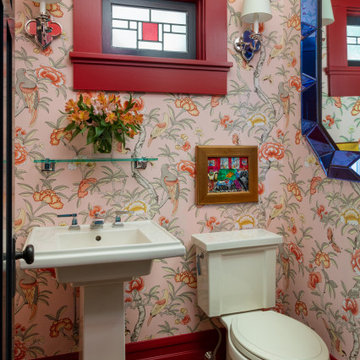
This small main floor powder room was treated in a large floral print with a contrasting red trim color. The large, blue Venetian glass mirror adds a kick and ties the room to the nearby living room area.

他の地域にある高級な小さなトラディショナルスタイルのおしゃれなトイレ・洗面所 (シェーカースタイル扉のキャビネット、白いキャビネット、一体型トイレ 、青い壁、セラミックタイルの床、ペデスタルシンク、グレーの床) の写真
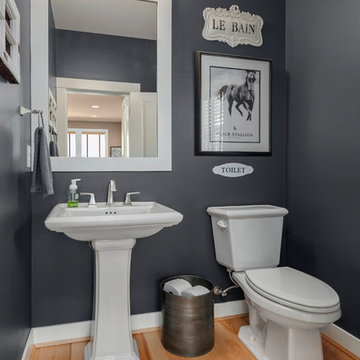
シアトルにある高級な中くらいなトランジショナルスタイルのおしゃれなトイレ・洗面所 (分離型トイレ、グレーの壁、淡色無垢フローリング、ペデスタルシンク、人工大理石カウンター、茶色い床) の写真
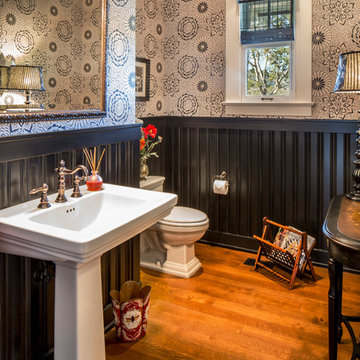
Peter Malinowski / InSite Architectural Photography
サンタバーバラにある高級な中くらいなトラディショナルスタイルのおしゃれなトイレ・洗面所 (マルチカラーの壁、無垢フローリング、ペデスタルシンク、分離型トイレ) の写真
サンタバーバラにある高級な中くらいなトラディショナルスタイルのおしゃれなトイレ・洗面所 (マルチカラーの壁、無垢フローリング、ペデスタルシンク、分離型トイレ) の写真
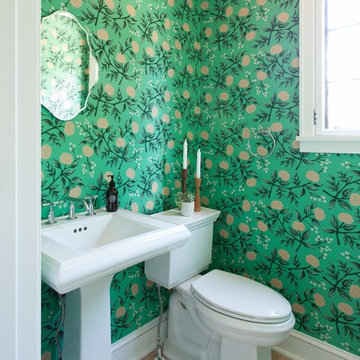
ミネアポリスにある高級な小さなトラディショナルスタイルのおしゃれなトイレ・洗面所 (分離型トイレ、緑の壁、淡色無垢フローリング、ペデスタルシンク、ベージュの床) の写真
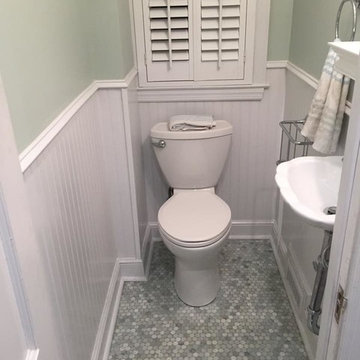
This Powder room blends White Bead board with Lovely Ming Green Marble Penny Round Mosaics & Small Stylish Free Standing Sink.
ニューヨークにある高級な小さなエクレクティックスタイルのおしゃれなトイレ・洗面所 (ペデスタルシンク、分離型トイレ、緑の壁、グレーのタイル) の写真
ニューヨークにある高級な小さなエクレクティックスタイルのおしゃれなトイレ・洗面所 (ペデスタルシンク、分離型トイレ、緑の壁、グレーのタイル) の写真
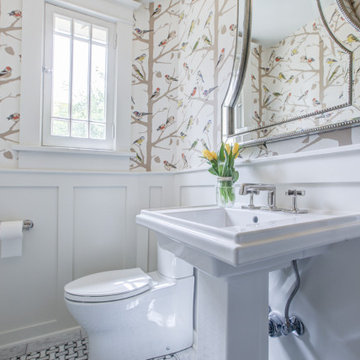
Wallpapered powder room.
デンバーにある高級な小さなトラディショナルスタイルのおしゃれなトイレ・洗面所 (分離型トイレ、マルチカラーの壁、モザイクタイル、ペデスタルシンク、独立型洗面台、壁紙) の写真
デンバーにある高級な小さなトラディショナルスタイルのおしゃれなトイレ・洗面所 (分離型トイレ、マルチカラーの壁、モザイクタイル、ペデスタルシンク、独立型洗面台、壁紙) の写真
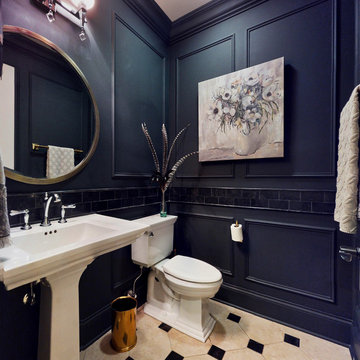
Dark powder room with tile chair rail. Black tile insets installed on a 45 degree angle
シカゴにある高級な小さなトランジショナルスタイルのおしゃれなトイレ・洗面所 (分離型トイレ、黒いタイル、ライムストーンタイル、黒い壁、磁器タイルの床、ペデスタルシンク、マルチカラーの床) の写真
シカゴにある高級な小さなトランジショナルスタイルのおしゃれなトイレ・洗面所 (分離型トイレ、黒いタイル、ライムストーンタイル、黒い壁、磁器タイルの床、ペデスタルシンク、マルチカラーの床) の写真

This river front farmhouse is located south on the St. Johns river in St. Augustine Florida. The two toned exterior color palette invites you inside to see the warm, vibrant colors that compliment the rustic farmhouse design. This 4 bedroom, 3 and 1/2 bath home features a two story plan with a downstairs master suite. Rustic wood floors, porcelain brick tiles and board & batten trim work are just a few the details that are featured in this home. The kitchen is complimented with Thermador appliances, two cabinet finishes and zodiac countertops. A true "farmhouse" lovers delight!

Pattern play with hex floor tiles and a hatched wallpaper design by Jacquelyn & Co.
ニューヨークにある高級な小さなエクレクティックスタイルのおしゃれなトイレ・洗面所 (黒いキャビネット、一体型トイレ 、青いタイル、磁器タイル、青い壁、セメントタイルの床、ペデスタルシンク、青い床、独立型洗面台、壁紙) の写真
ニューヨークにある高級な小さなエクレクティックスタイルのおしゃれなトイレ・洗面所 (黒いキャビネット、一体型トイレ 、青いタイル、磁器タイル、青い壁、セメントタイルの床、ペデスタルシンク、青い床、独立型洗面台、壁紙) の写真
高級なトイレ・洗面所 (ペデスタルシンク) の写真
1
