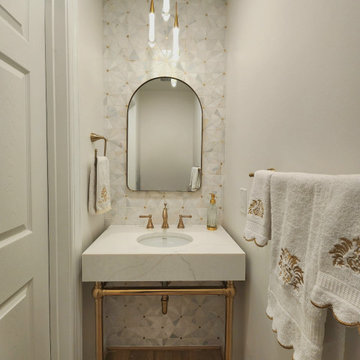高級なミッドセンチュリースタイルのトイレ・洗面所の写真
絞り込み:
資材コスト
並び替え:今日の人気順
写真 1〜20 枚目(全 165 枚)
1/3

Palm Springs - Bold Funkiness. This collection was designed for our love of bold patterns and playful colors.
ロサンゼルスにある高級な小さなミッドセンチュリースタイルのおしゃれなトイレ・洗面所 (フラットパネル扉のキャビネット、白いキャビネット、壁掛け式トイレ、緑のタイル、セメントタイル、白い壁、セラミックタイルの床、アンダーカウンター洗面器、クオーツストーンの洗面台、白い床、白い洗面カウンター、独立型洗面台) の写真
ロサンゼルスにある高級な小さなミッドセンチュリースタイルのおしゃれなトイレ・洗面所 (フラットパネル扉のキャビネット、白いキャビネット、壁掛け式トイレ、緑のタイル、セメントタイル、白い壁、セラミックタイルの床、アンダーカウンター洗面器、クオーツストーンの洗面台、白い床、白い洗面カウンター、独立型洗面台) の写真

ヒューストンにある高級な中くらいなミッドセンチュリースタイルのおしゃれなトイレ・洗面所 (白い壁、フラットパネル扉のキャビネット、濃色木目調キャビネット、マルチカラーのタイル、アンダーカウンター洗面器、ベージュの床、白い洗面カウンター、独立型洗面台) の写真

フェニックスにある高級な中くらいなミッドセンチュリースタイルのおしゃれなトイレ・洗面所 (フラットパネル扉のキャビネット、黒いキャビネット、グレーの壁、セラミックタイルの床、アンダーカウンター洗面器、木製洗面台、黒い床、黒い洗面カウンター、フローティング洗面台、壁紙) の写真
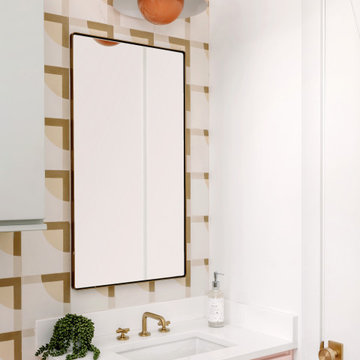
Our Austin studio decided to go bold with this project by ensuring that each space had a unique identity in the Mid-Century Modern style bathroom, butler's pantry, and mudroom. We covered the bathroom walls and flooring with stylish beige and yellow tile that was cleverly installed to look like two different patterns. The mint cabinet and pink vanity reflect the mid-century color palette. The stylish knobs and fittings add an extra splash of fun to the bathroom.
The butler's pantry is located right behind the kitchen and serves multiple functions like storage, a study area, and a bar. We went with a moody blue color for the cabinets and included a raw wood open shelf to give depth and warmth to the space. We went with some gorgeous artistic tiles that create a bold, intriguing look in the space.
In the mudroom, we used siding materials to create a shiplap effect to create warmth and texture – a homage to the classic Mid-Century Modern design. We used the same blue from the butler's pantry to create a cohesive effect. The large mint cabinets add a lighter touch to the space.
---
Project designed by the Atomic Ranch featured modern designers at Breathe Design Studio. From their Austin design studio, they serve an eclectic and accomplished nationwide clientele including in Palm Springs, LA, and the San Francisco Bay Area.
For more about Breathe Design Studio, see here: https://www.breathedesignstudio.com/
To learn more about this project, see here: https://www.breathedesignstudio.com/atomic-ranch

デトロイトにある高級な中くらいなミッドセンチュリースタイルのおしゃれなトイレ・洗面所 (家具調キャビネット、茶色いキャビネット、一体型トイレ 、マルチカラーのタイル、セラミックタイル、マルチカラーの壁、無垢フローリング、ベッセル式洗面器、木製洗面台、茶色い床、ブラウンの洗面カウンター、独立型洗面台、三角天井、壁紙) の写真

This full home mid-century remodel project is in an affluent community perched on the hills known for its spectacular views of Los Angeles. Our retired clients were returning to sunny Los Angeles from South Carolina. Amidst the pandemic, they embarked on a two-year-long remodel with us - a heartfelt journey to transform their residence into a personalized sanctuary.
Opting for a crisp white interior, we provided the perfect canvas to showcase the couple's legacy art pieces throughout the home. Carefully curating furnishings that complemented rather than competed with their remarkable collection. It's minimalistic and inviting. We created a space where every element resonated with their story, infusing warmth and character into their newly revitalized soulful home.
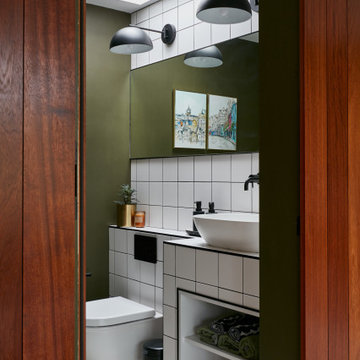
We concealed this cloakroom behind a continuous iroko wall panelling that stretches across the hallway. The custom fitted shelving was designed to maximise functionality in this compact space. The design is warm and welcoming.

We added small powder room out of foyer space. 1800 sq.ft. whole house remodel. We added powder room and mudroom, opened up the walls to create an open concept kitchen. We added electric fireplace into the living room to create a focal point. Brick wall are original to the house to preserve the mid century modern style of the home. 2 full bathroom were completely remodel with more modern finishes.

Deep and vibrant, this tropical leaf wallpaper turned a small powder room into a showstopper. The wood vanity is topped with a marble countertop + backsplash and adorned with a gold faucet. A recessed medicine cabinet is flanked by two sconces with painted shades to keep things moody.
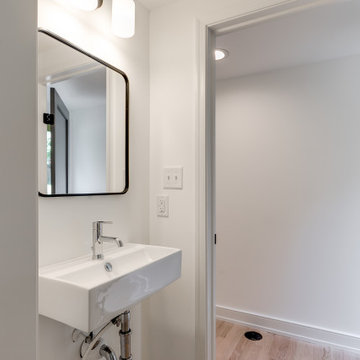
This midcentury split level needed an entire gut renovation to bring it into the current century. Keeping the design simple and modern, we updated every inch of this house, inside and out, holding true to era appropriate touches.
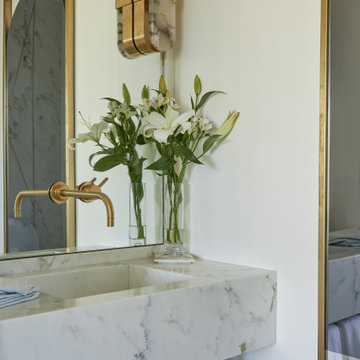
ロサンゼルスにある高級な小さなミッドセンチュリースタイルのおしゃれなトイレ・洗面所 (壁掛け式トイレ、白いタイル、大理石タイル、白い壁、大理石の床、一体型シンク、大理石の洗面台、白い床、白い洗面カウンター) の写真

Guest Bathroom
他の地域にある高級な小さなミッドセンチュリースタイルのおしゃれなトイレ・洗面所 (インセット扉のキャビネット、青いキャビネット、オレンジの壁、アンダーカウンター洗面器、珪岩の洗面台、ベージュのカウンター、フローティング洗面台、壁紙) の写真
他の地域にある高級な小さなミッドセンチュリースタイルのおしゃれなトイレ・洗面所 (インセット扉のキャビネット、青いキャビネット、オレンジの壁、アンダーカウンター洗面器、珪岩の洗面台、ベージュのカウンター、フローティング洗面台、壁紙) の写真
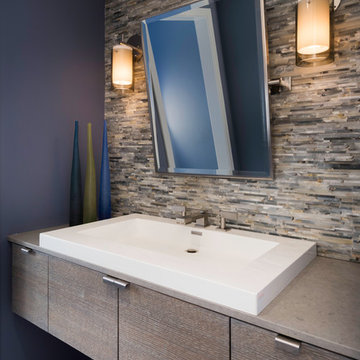
This remodel of a mid century gem is located in the town of Lincoln, MA a hot bed of modernist homes inspired by Gropius’ own house built nearby in the 1940’s. By the time the house was built, modernism had evolved from the Gropius era, to incorporate the rural vibe of Lincoln with spectacular exposed wooden beams and deep overhangs.
The design rejects the traditional New England house with its enclosing wall and inward posture. The low pitched roofs, open floor plan, and large windows openings connect the house to nature to make the most of its rural setting.
Photo by: Nat Rea Photography
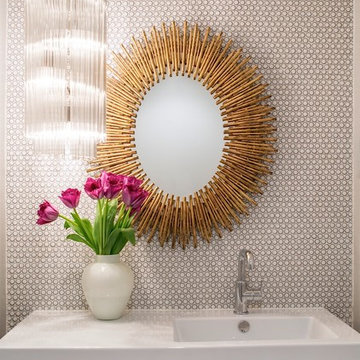
Ann Sacks Tile Beverly Hills. Arteriors Light Fixture & Mirror from Bassman Blaine.
Meghan OBrien Photography
他の地域にある高級なミッドセンチュリースタイルのおしゃれなトイレ・洗面所 (壁付け型シンク、白い壁、モザイクタイル) の写真
他の地域にある高級なミッドセンチュリースタイルのおしゃれなトイレ・洗面所 (壁付け型シンク、白い壁、モザイクタイル) の写真
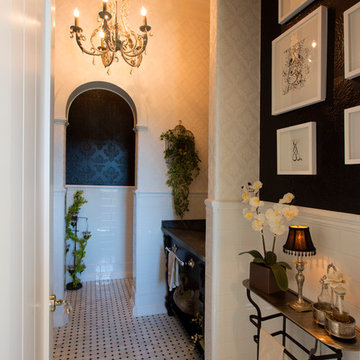
ダラスにある高級な中くらいなミッドセンチュリースタイルのおしゃれなトイレ・洗面所 (オープンシェルフ、黒いキャビネット、分離型トイレ、白いタイル、セラミックタイル、黒い壁、アンダーカウンター洗面器、大理石の洗面台、大理石の床) の写真
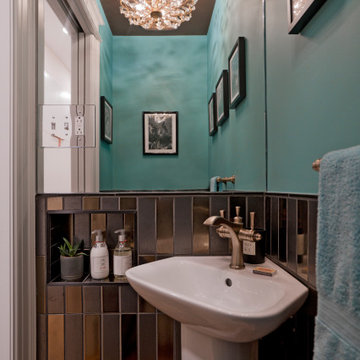
This project is featured in Home & Design Magazine's Winter 2022 Issue.
ワシントンD.C.にある高級な小さなミッドセンチュリースタイルのおしゃれなトイレ・洗面所 (一体型トイレ 、黒いタイル、磁器タイル、青い壁、淡色無垢フローリング、ペデスタルシンク、茶色い床) の写真
ワシントンD.C.にある高級な小さなミッドセンチュリースタイルのおしゃれなトイレ・洗面所 (一体型トイレ 、黒いタイル、磁器タイル、青い壁、淡色無垢フローリング、ペデスタルシンク、茶色い床) の写真
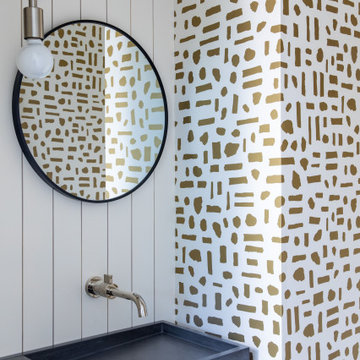
サンフランシスコにある高級な小さなミッドセンチュリースタイルのおしゃれなトイレ・洗面所 (マルチカラーの壁、一体型シンク、コンクリートの洗面台、グレーの洗面カウンター、フローティング洗面台、壁紙、塗装板張りの壁) の写真
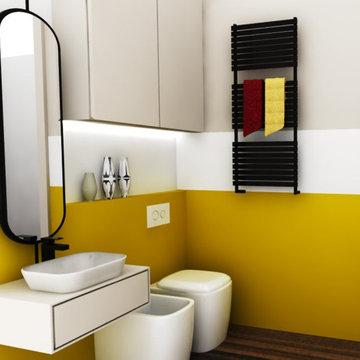
ミラノにある高級な小さなミッドセンチュリースタイルのおしゃれなトイレ・洗面所 (フラットパネル扉のキャビネット、ベージュのキャビネット、黄色いタイル、黄色い壁、濃色無垢フローリング、木製洗面台、茶色い床、ベージュのカウンター、フローティング洗面台) の写真
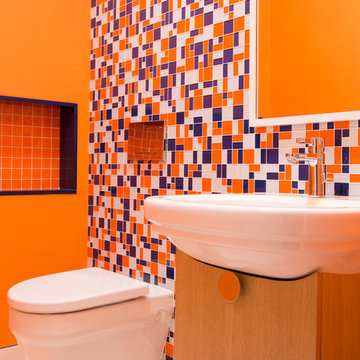
ヒューストンにある高級な小さなミッドセンチュリースタイルのおしゃれなトイレ・洗面所 (フラットパネル扉のキャビネット、淡色木目調キャビネット、壁掛け式トイレ、マルチカラーのタイル、セラミックタイル、オレンジの壁、一体型シンク、磁器タイルの床) の写真
高級なミッドセンチュリースタイルのトイレ・洗面所の写真
1
