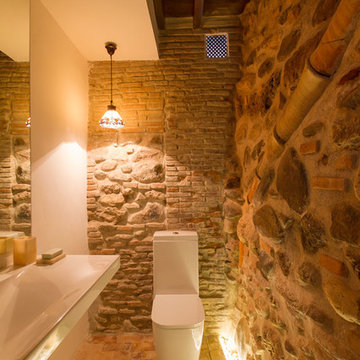高級なトイレ・洗面所 (横長型シンク) の写真
並び替え:今日の人気順
写真 1〜20 枚目(全 146 枚)

ヒューストンにある高級な中くらいなカントリー風のおしゃれなトイレ・洗面所 (白いタイル、サブウェイタイル、白い壁、モザイクタイル、横長型シンク、青い床、フローティング洗面台) の写真
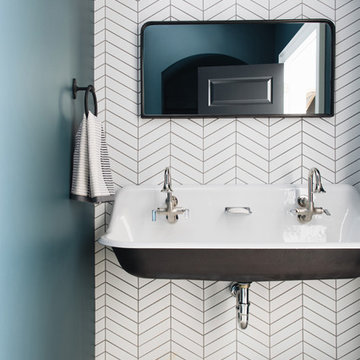
Stoffer Photography
グランドラピッズにある高級な小さなトランジショナルスタイルのおしゃれなトイレ・洗面所 (マルチカラーの壁、横長型シンク、マルチカラーの床) の写真
グランドラピッズにある高級な小さなトランジショナルスタイルのおしゃれなトイレ・洗面所 (マルチカラーの壁、横長型シンク、マルチカラーの床) の写真
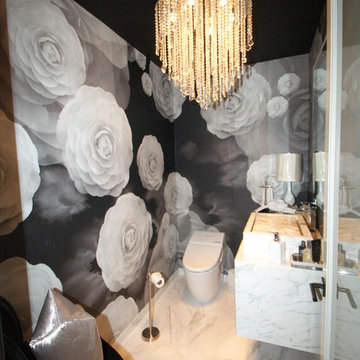
Dramatic Powder Room
マイアミにある高級な小さなコンテンポラリースタイルのおしゃれなトイレ・洗面所 (横長型シンク、白いキャビネット、オニキスの洗面台、一体型トイレ 、大理石の床) の写真
マイアミにある高級な小さなコンテンポラリースタイルのおしゃれなトイレ・洗面所 (横長型シンク、白いキャビネット、オニキスの洗面台、一体型トイレ 、大理石の床) の写真
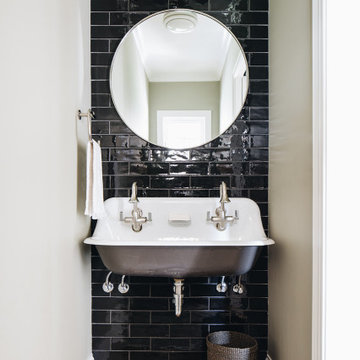
シカゴにある高級な小さなトランジショナルスタイルのおしゃれなトイレ・洗面所 (分離型トイレ、黒いタイル、セラミックタイル、ベージュの壁、淡色無垢フローリング、横長型シンク、茶色い床) の写真
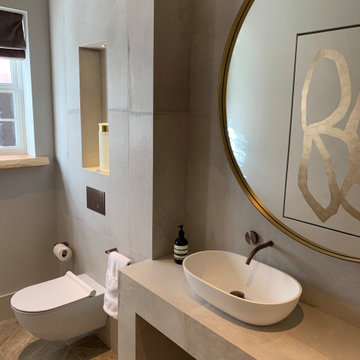
Contemporary Cloakroom design with soft concrete effect and wood effect chevron floor tiles, bronze fittings. Stunning leather and bronze round mirror and recessed contemporary art all available through Janey Butler Interiors.
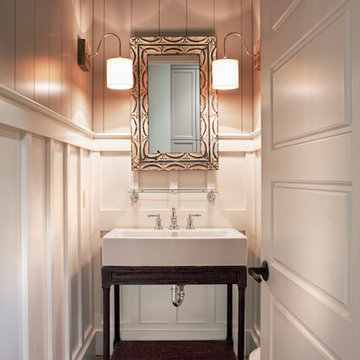
John McManus
アトランタにある高級な中くらいなトランジショナルスタイルのおしゃれなトイレ・洗面所 (レンガの床、家具調キャビネット、濃色木目調キャビネット、グレーの壁、横長型シンク、グレーの床) の写真
アトランタにある高級な中くらいなトランジショナルスタイルのおしゃれなトイレ・洗面所 (レンガの床、家具調キャビネット、濃色木目調キャビネット、グレーの壁、横長型シンク、グレーの床) の写真

サンディエゴにある高級な中くらいなヴィクトリアン調のおしゃれなトイレ・洗面所 (家具調キャビネット、ベージュのタイル、トラバーチンタイル、赤い壁、テラコッタタイルの床、横長型シンク、赤い床) の写真
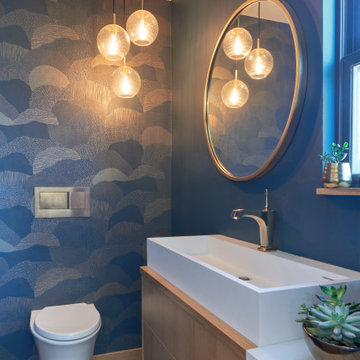
Since the house has a view of Puget Sound, we created a dramatic, water inspired Powder room. Sandwiched between a stairwell and exterior wall, the only option to update this narrow space was to replace materials & plumbing. By installing a wall hung toilet and shallow wall hung vanity, we were able to make this narrow space feel larger. Using white modern sleek plumbing we were able to use dark accent colors to create a soothing space. Touched off with cascading amber glass lighting giving warmth to the cool palette.
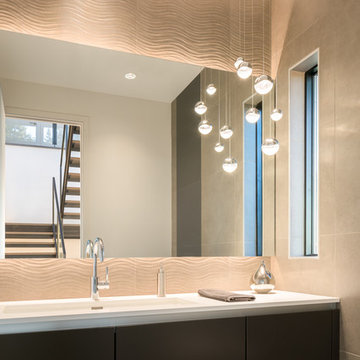
Andrew Pogue Photography
シアトルにある高級な中くらいなコンテンポラリースタイルのおしゃれなトイレ・洗面所 (フラットパネル扉のキャビネット、濃色木目調キャビネット、クオーツストーンの洗面台、ベージュの壁、濃色無垢フローリング、横長型シンク、白い洗面カウンター) の写真
シアトルにある高級な中くらいなコンテンポラリースタイルのおしゃれなトイレ・洗面所 (フラットパネル扉のキャビネット、濃色木目調キャビネット、クオーツストーンの洗面台、ベージュの壁、濃色無垢フローリング、横長型シンク、白い洗面カウンター) の写真
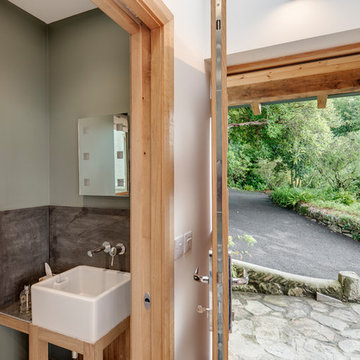
A sliding pocket door leads from the entrance to a small cloakroom
Richard Downer
コーンウォールにある高級な小さなコンテンポラリースタイルのおしゃれなトイレ・洗面所 (家具調キャビネット、淡色木目調キャビネット、壁掛け式トイレ、グレーのタイル、セラミックタイル、緑の壁、ライムストーンの床、横長型シンク、タイルの洗面台、ベージュの床) の写真
コーンウォールにある高級な小さなコンテンポラリースタイルのおしゃれなトイレ・洗面所 (家具調キャビネット、淡色木目調キャビネット、壁掛け式トイレ、グレーのタイル、セラミックタイル、緑の壁、ライムストーンの床、横長型シンク、タイルの洗面台、ベージュの床) の写真

The best of the past and present meet in this distinguished design. Custom craftsmanship and distinctive detailing give this lakefront residence its vintage flavor while an open and light-filled floor plan clearly mark it as contemporary. With its interesting shingled roof lines, abundant windows with decorative brackets and welcoming porch, the exterior takes in surrounding views while the interior meets and exceeds contemporary expectations of ease and comfort. The main level features almost 3,000 square feet of open living, from the charming entry with multiple window seats and built-in benches to the central 15 by 22-foot kitchen, 22 by 18-foot living room with fireplace and adjacent dining and a relaxing, almost 300-square-foot screened-in porch. Nearby is a private sitting room and a 14 by 15-foot master bedroom with built-ins and a spa-style double-sink bath with a beautiful barrel-vaulted ceiling. The main level also includes a work room and first floor laundry, while the 2,165-square-foot second level includes three bedroom suites, a loft and a separate 966-square-foot guest quarters with private living area, kitchen and bedroom. Rounding out the offerings is the 1,960-square-foot lower level, where you can rest and recuperate in the sauna after a workout in your nearby exercise room. Also featured is a 21 by 18-family room, a 14 by 17-square-foot home theater, and an 11 by 12-foot guest bedroom suite.
Photography: Ashley Avila Photography & Fulview Builder: J. Peterson Homes Interior Design: Vision Interiors by Visbeen
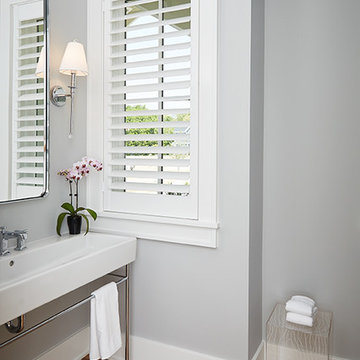
Ashley Avila Photography
グランドラピッズにある高級な広いカントリー風のおしゃれなトイレ・洗面所 (グレーの壁、無垢フローリング、横長型シンク) の写真
グランドラピッズにある高級な広いカントリー風のおしゃれなトイレ・洗面所 (グレーの壁、無垢フローリング、横長型シンク) の写真
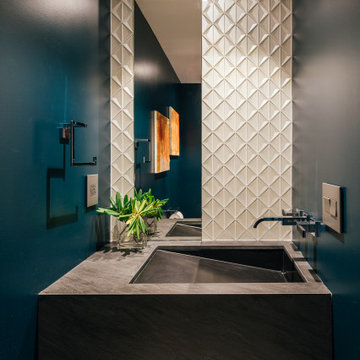
geometric glass tile and an asymmetrical sink design create interest and movement at the new midcentury modern powder room
オレンジカウンティにある高級な小さなミッドセンチュリースタイルのおしゃれなトイレ・洗面所 (黒いキャビネット、白いタイル、ガラスタイル、青い壁、横長型シンク、フローティング洗面台) の写真
オレンジカウンティにある高級な小さなミッドセンチュリースタイルのおしゃれなトイレ・洗面所 (黒いキャビネット、白いタイル、ガラスタイル、青い壁、横長型シンク、フローティング洗面台) の写真
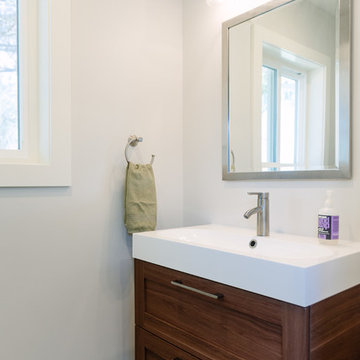
studiOsnap Photography
デトロイトにある高級な中くらいなモダンスタイルのおしゃれなトイレ・洗面所 (シェーカースタイル扉のキャビネット、中間色木目調キャビネット、磁器タイルの床、横長型シンク、クオーツストーンの洗面台、グレーの床) の写真
デトロイトにある高級な中くらいなモダンスタイルのおしゃれなトイレ・洗面所 (シェーカースタイル扉のキャビネット、中間色木目調キャビネット、磁器タイルの床、横長型シンク、クオーツストーンの洗面台、グレーの床) の写真
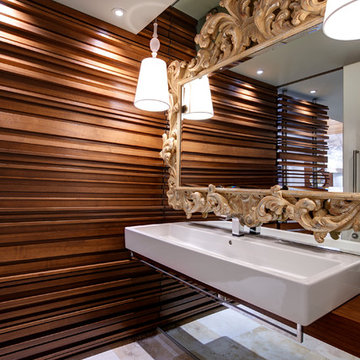
Walnut slat wall transitions from Entry Screenwall into adjacent Powder Room. modern and ornate mirrors visually expand the space - Interior Architecture: HAUS | Architecture + LEVEL Interiors - Photography: Ryan Kurtz
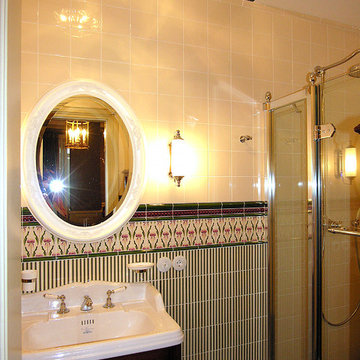
高級な中くらいなヴィクトリアン調のおしゃれなトイレ・洗面所 (分離型トイレ、緑のタイル、セラミックタイル、ベージュの壁、磁器タイルの床、横長型シンク、緑の床、白い洗面カウンター) の写真
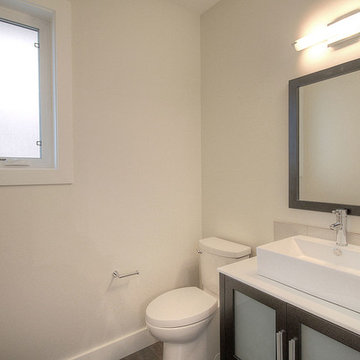
バンクーバーにある高級な小さなモダンスタイルのおしゃれなトイレ・洗面所 (シェーカースタイル扉のキャビネット、茶色いキャビネット、横長型シンク、分離型トイレ、白い壁、クッションフロア) の写真
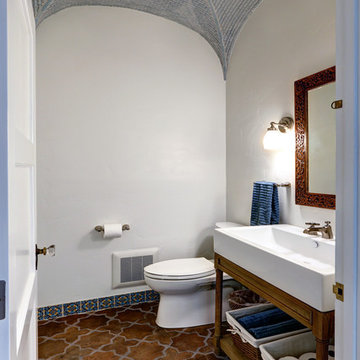
ロサンゼルスにある高級な中くらいな地中海スタイルのおしゃれなトイレ・洗面所 (オープンシェルフ、横長型シンク、中間色木目調キャビネット、分離型トイレ、白い壁、テラコッタタイルの床、人工大理石カウンター、マルチカラーの床) の写真
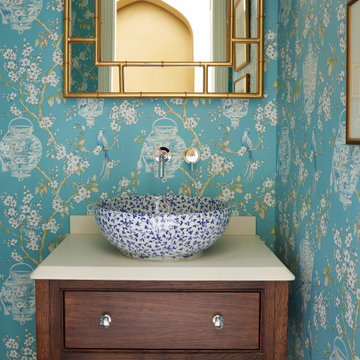
A full refurbishment of a beautiful four-storey Victorian town house in Holland Park. We had the pleasure of collaborating with the client and architects, Crawford and Gray, to create this classic full interior fit-out.
高級なトイレ・洗面所 (横長型シンク) の写真
1
