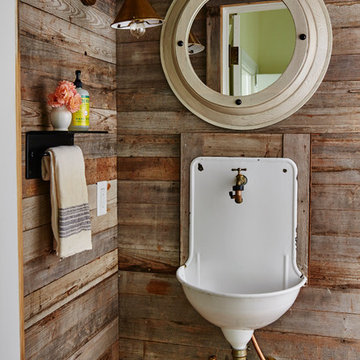トイレ・洗面所 (壁付け型シンク) の写真
絞り込み:
資材コスト
並び替え:今日の人気順
写真 1421〜1440 枚目(全 4,288 枚)
1/2
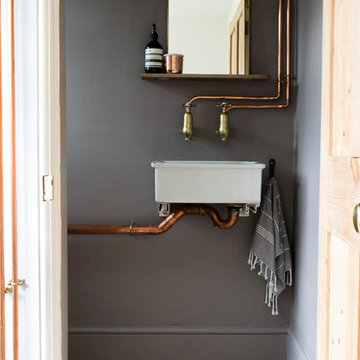
Floors of Stone
他の地域にあるお手頃価格の小さなカントリー風のおしゃれなトイレ・洗面所 (グレーの壁、ライムストーンの床、壁付け型シンク、ベージュの床) の写真
他の地域にあるお手頃価格の小さなカントリー風のおしゃれなトイレ・洗面所 (グレーの壁、ライムストーンの床、壁付け型シンク、ベージュの床) の写真
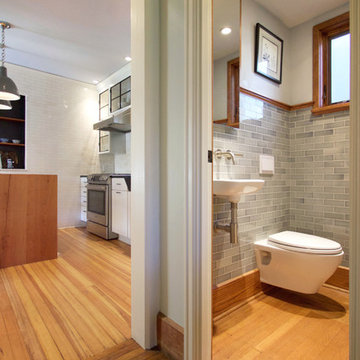
他の地域にある高級な小さなトラディショナルスタイルのおしゃれなトイレ・洗面所 (壁掛け式トイレ、グレーのタイル、サブウェイタイル、グレーの壁、無垢フローリング、壁付け型シンク) の写真
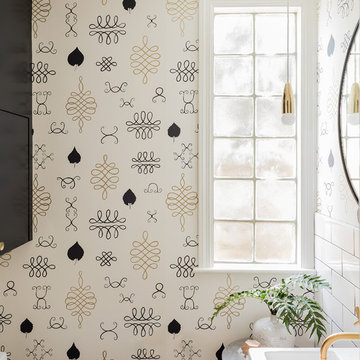
Michael J. Lee
ボストンにあるラグジュアリーな小さなトランジショナルスタイルのおしゃれなトイレ・洗面所 (グレーのキャビネット、一体型トイレ 、白いタイル、セラミックタイル、白い壁、無垢フローリング、壁付け型シンク) の写真
ボストンにあるラグジュアリーな小さなトランジショナルスタイルのおしゃれなトイレ・洗面所 (グレーのキャビネット、一体型トイレ 、白いタイル、セラミックタイル、白い壁、無垢フローリング、壁付け型シンク) の写真
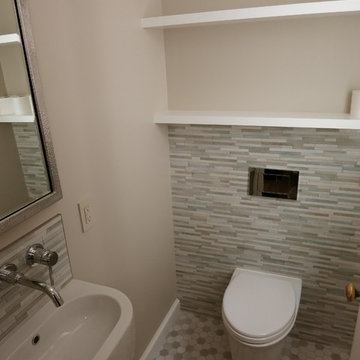
The wall mount toilet adds a tremendous amount of room when dealing with a compact space.
Plus, they look so cool!
サンフランシスコにある低価格の小さなコンテンポラリースタイルのおしゃれなトイレ・洗面所 (壁掛け式トイレ、マルチカラーのタイル、磁器タイル、ベージュの壁、磁器タイルの床、壁付け型シンク) の写真
サンフランシスコにある低価格の小さなコンテンポラリースタイルのおしゃれなトイレ・洗面所 (壁掛け式トイレ、マルチカラーのタイル、磁器タイル、ベージュの壁、磁器タイルの床、壁付け型シンク) の写真
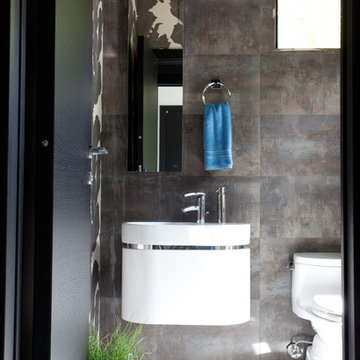
Rich Timberlake Photography
ニューヨークにあるコンテンポラリースタイルのおしゃれなトイレ・洗面所 (壁付け型シンク、一体型トイレ 、茶色いタイル) の写真
ニューヨークにあるコンテンポラリースタイルのおしゃれなトイレ・洗面所 (壁付け型シンク、一体型トイレ 、茶色いタイル) の写真
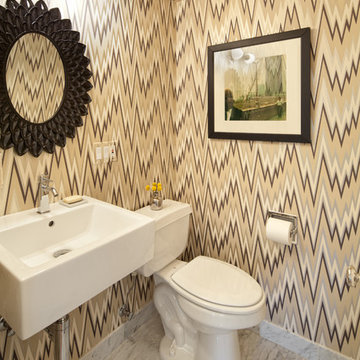
© Josh Partee 2013
Design by Vanillawood: http://www.houzz.com/pro/vanillawood/vanillawood
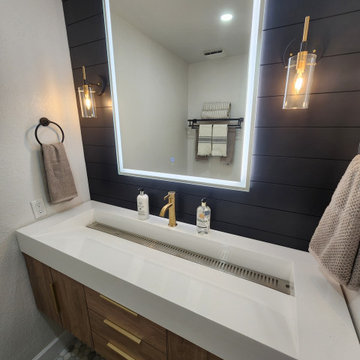
サクラメントにあるお手頃価格の小さなモダンスタイルのおしゃれなトイレ・洗面所 (フラットパネル扉のキャビネット、淡色木目調キャビネット、黒い壁、大理石の床、壁付け型シンク、人工大理石カウンター、マルチカラーの床、白い洗面カウンター、フローティング洗面台、塗装板張りの壁) の写真

A fun vibrant shower room in the converted loft of this family home in London.
ロンドンにあるお手頃価格の小さな北欧スタイルのおしゃれなトイレ・洗面所 (フラットパネル扉のキャビネット、青いキャビネット、壁掛け式トイレ、マルチカラーのタイル、セラミックタイル、ピンクの壁、セラミックタイルの床、壁付け型シンク、テラゾーの洗面台、マルチカラーの床、マルチカラーの洗面カウンター、照明、造り付け洗面台) の写真
ロンドンにあるお手頃価格の小さな北欧スタイルのおしゃれなトイレ・洗面所 (フラットパネル扉のキャビネット、青いキャビネット、壁掛け式トイレ、マルチカラーのタイル、セラミックタイル、ピンクの壁、セラミックタイルの床、壁付け型シンク、テラゾーの洗面台、マルチカラーの床、マルチカラーの洗面カウンター、照明、造り付け洗面台) の写真
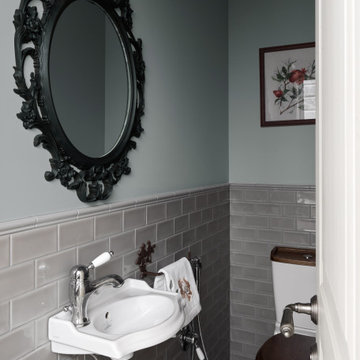
На первом этаже предусмотрели два санузла, один из которых с душевой кабиной.
Остальные санузлы расположение на втором этаже.
Гостевой санузел на 1 этаже.

This understairs WC was functional only and required some creative styling to make it feel more welcoming and family friendly.
We installed UPVC ceiling panels to the stair slats to make the ceiling sleek and clean and reduce the spider levels, boxed in the waste pipe and replaced the sink with a Victorian style mini sink.
We repainted the space in soft cream, with a feature wall in teal and orange, providing the wow factor as you enter the space.
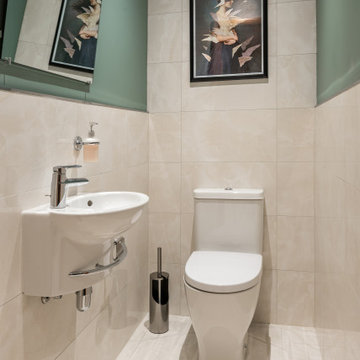
モスクワにあるお手頃価格の小さなコンテンポラリースタイルのおしゃれなトイレ・洗面所 (一体型トイレ 、ベージュのタイル、磁器タイル、磁器タイルの床、壁付け型シンク、ベージュの床) の写真
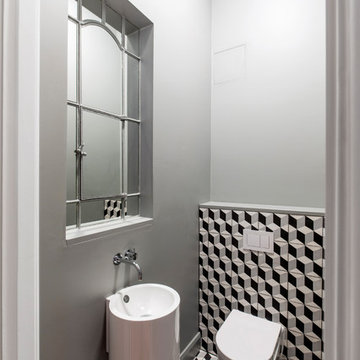
Andreas Weiss
ハンブルクにある小さなコンテンポラリースタイルのおしゃれなトイレ・洗面所 (壁掛け式トイレ、グレーの壁、セメントタイルの床、壁付け型シンク、マルチカラーの床) の写真
ハンブルクにある小さなコンテンポラリースタイルのおしゃれなトイレ・洗面所 (壁掛け式トイレ、グレーの壁、セメントタイルの床、壁付け型シンク、マルチカラーの床) の写真
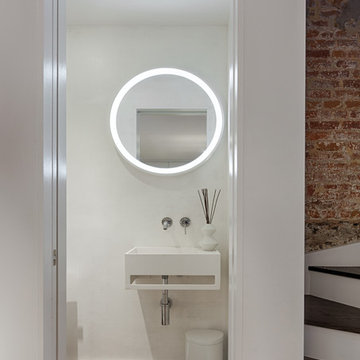
Yuriy Mizrakhi
ニューヨークにあるお手頃価格の小さなコンテンポラリースタイルのおしゃれなトイレ・洗面所 (白いタイル、白い壁、無垢フローリング、壁付け型シンク) の写真
ニューヨークにあるお手頃価格の小さなコンテンポラリースタイルのおしゃれなトイレ・洗面所 (白いタイル、白い壁、無垢フローリング、壁付け型シンク) の写真
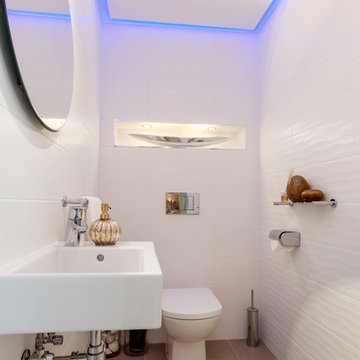
The blue recessed lighting has an amazing effect in this luxury cloakroom designed by the team at Pulse Interior Design, with textured tiled walls on one side and gorgeous accessories. Includes a Gerberit built-in cistern and Italian floor tiles.
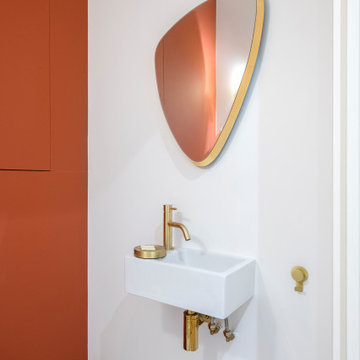
Notre projet Jaurès est incarne l’exemple du cocon parfait pour une petite famille.
Une pièce de vie totalement ouverte mais avec des espaces bien séparés. On retrouve le blanc et le bois en fil conducteur. Le bois, aux sous-tons chauds, se retrouve dans le parquet, la table à manger, les placards de cuisine ou les objets de déco. Le tout est fonctionnel et bien pensé.
Dans tout l’appartement, on retrouve des couleurs douces comme le vert sauge ou un bleu pâle, qui nous emportent dans une ambiance naturelle et apaisante.
Un nouvel intérieur parfait pour cette famille qui s’agrandit.
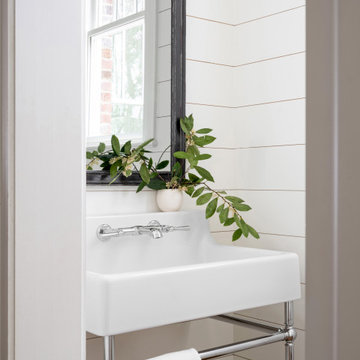
Photography: Rustic White
アトランタにあるラグジュアリーな小さなトランジショナルスタイルのおしゃれなトイレ・洗面所 (分離型トイレ、白い壁、無垢フローリング、壁付け型シンク、独立型洗面台、塗装板張りの壁) の写真
アトランタにあるラグジュアリーな小さなトランジショナルスタイルのおしゃれなトイレ・洗面所 (分離型トイレ、白い壁、無垢フローリング、壁付け型シンク、独立型洗面台、塗装板張りの壁) の写真
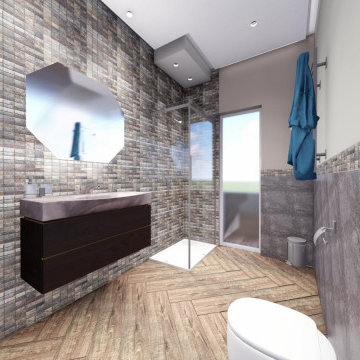
Questa idea di progetto in fase di realizzazione ( qui vi vengono mostrate i bozze di render, ) si è scelti di giocare con i contrasti . dai mosaici a tutt'altezza sulla parete principale e parete doccia , ad un rivestimento in pietra effetto lastrico sul lato opposto . il tutto con i vivaci colori terra dal verde salvia ai tenui colori tortora.
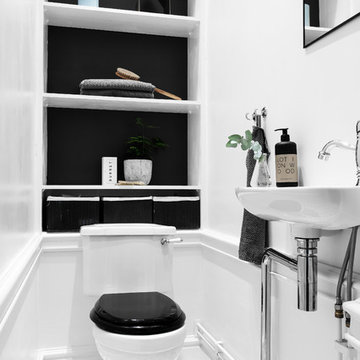
ストックホルムにあるお手頃価格の小さなトランジショナルスタイルのおしゃれなトイレ・洗面所 (オープンシェルフ、一体型トイレ 、壁付け型シンク、マルチカラーの床、黒い壁) の写真
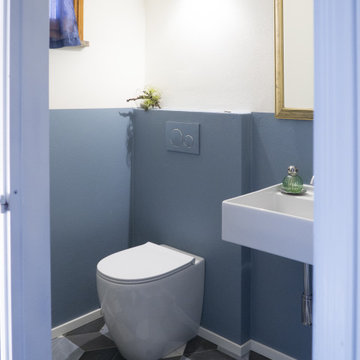
Il bagno ospiti è giocato sui toni dell'azzurro polvere e sul gioco delle piastrelle del pavimento a forma di losanga. L'ambiente di dimensioni compatte, risulta piacevole e luminoso.
トイレ・洗面所 (壁付け型シンク) の写真
72
