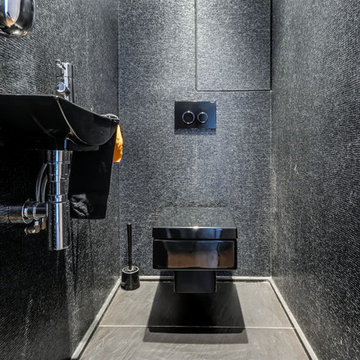トイレ・洗面所 (壁付け型シンク、スレートの床) の写真
絞り込み:
資材コスト
並び替え:今日の人気順
写真 1〜20 枚目(全 39 枚)
1/3

Stephani Buchmann
トロントにある小さなコンテンポラリースタイルのおしゃれなトイレ・洗面所 (モノトーンのタイル、磁器タイル、黒い壁、スレートの床、壁付け型シンク、黒い床) の写真
トロントにある小さなコンテンポラリースタイルのおしゃれなトイレ・洗面所 (モノトーンのタイル、磁器タイル、黒い壁、スレートの床、壁付け型シンク、黒い床) の写真

The original materials consisted of a console sink, tiled walls and floor, towel bar and cast iron radiator. Gutting the space to the studs, we chose to install a wall hung vanity sink, rather than a pedestal or other similar sink. Much larger than the original, this new sink is mounted directly to the wall. Because the space under the sink is open, the area feels much larger and the sink appears to float while the bar at the front of the fixture acts as the towel bar.
For the floor we chose a rustic tumbled Travertine tile installed both in the powder room and the front foyer which the powder room opens up to. While not a huge project, it certainly was a fun and challenging one to create a space as warm and inviting as the rest of this 1920’s home, with a bit of flair and a nod to the homeowner’s European roots. Photography by Chrissy Racho.
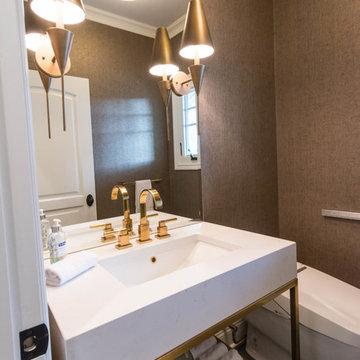
Mel Carll
ロサンゼルスにある小さなトランジショナルスタイルのおしゃれなトイレ・洗面所 (オープンシェルフ、一体型トイレ 、茶色い壁、スレートの床、壁付け型シンク、人工大理石カウンター、グレーの床、白い洗面カウンター) の写真
ロサンゼルスにある小さなトランジショナルスタイルのおしゃれなトイレ・洗面所 (オープンシェルフ、一体型トイレ 、茶色い壁、スレートの床、壁付け型シンク、人工大理石カウンター、グレーの床、白い洗面カウンター) の写真
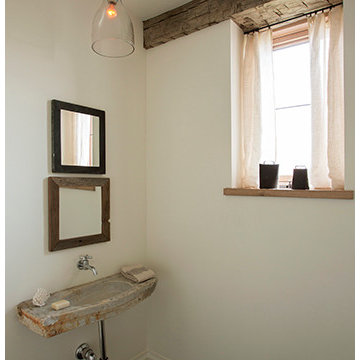
An antique sink mixes with plaster walls and antique beams to create a simple, nuanced space that feels european-inspired.
Photography by Eric Roth
ボストンにあるラグジュアリーな中くらいなカントリー風のおしゃれなトイレ・洗面所 (白い壁、スレートの床、壁付け型シンク、壁掛け式トイレ、大理石の洗面台、黒い床) の写真
ボストンにあるラグジュアリーな中くらいなカントリー風のおしゃれなトイレ・洗面所 (白い壁、スレートの床、壁付け型シンク、壁掛け式トイレ、大理石の洗面台、黒い床) の写真
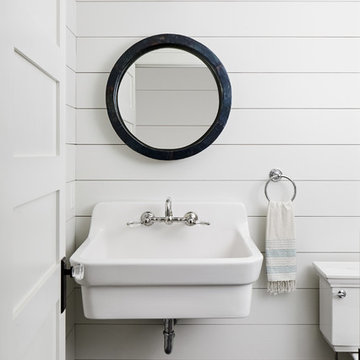
Powder room with shiplap wall treatment. Photo by Kyle Born.
フィラデルフィアにあるお手頃価格の小さなカントリー風のおしゃれなトイレ・洗面所 (分離型トイレ、白い壁、スレートの床、壁付け型シンク、グレーの床) の写真
フィラデルフィアにあるお手頃価格の小さなカントリー風のおしゃれなトイレ・洗面所 (分離型トイレ、白い壁、スレートの床、壁付け型シンク、グレーの床) の写真
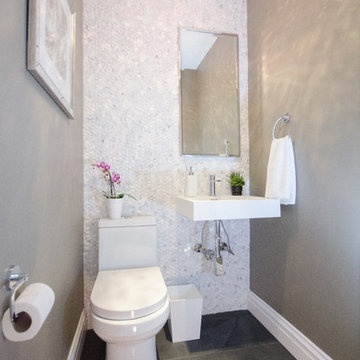
ニューヨークにある高級な小さなモダンスタイルのおしゃれなトイレ・洗面所 (壁付け型シンク、一体型トイレ 、白いタイル、モザイクタイル、グレーの壁、スレートの床) の写真
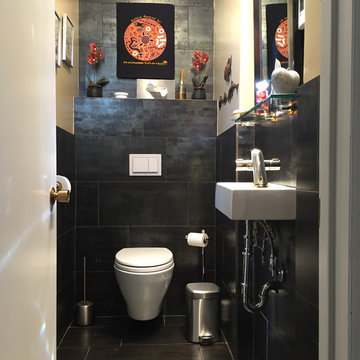
Wall mounted, tank-less toilet, a small, wall mounted sink, along with matching large floor and wall tiles make this small powder room seem bigger than it is.
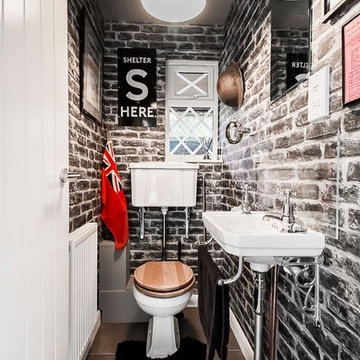
Gilda Cevasco
ロンドンにある高級な小さなエクレクティックスタイルのおしゃれなトイレ・洗面所 (一体型トイレ 、茶色いタイル、白い壁、スレートの床、グレーの床、壁付け型シンク) の写真
ロンドンにある高級な小さなエクレクティックスタイルのおしゃれなトイレ・洗面所 (一体型トイレ 、茶色いタイル、白い壁、スレートの床、グレーの床、壁付け型シンク) の写真
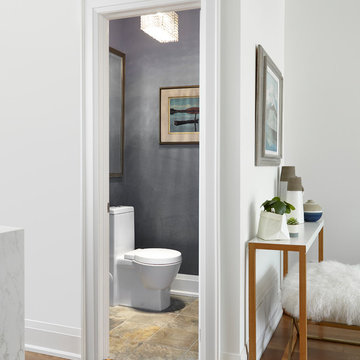
Valerie Wilcox
トロントにあるお手頃価格の小さなモダンスタイルのおしゃれなトイレ・洗面所 (一体型トイレ 、青い壁、スレートの床、壁付け型シンク) の写真
トロントにあるお手頃価格の小さなモダンスタイルのおしゃれなトイレ・洗面所 (一体型トイレ 、青い壁、スレートの床、壁付け型シンク) の写真
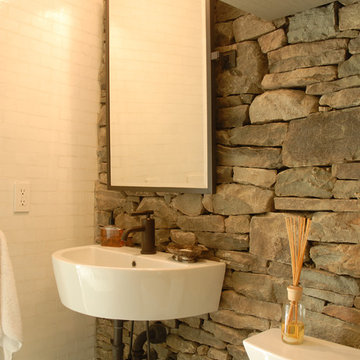
Mark Samu
ニューヨークにあるお手頃価格の小さなトランジショナルスタイルのおしゃれなトイレ・洗面所 (オープンシェルフ、ベージュのキャビネット、分離型トイレ、ベージュのタイル、茶色いタイル、石スラブタイル、白い壁、スレートの床、壁付け型シンク、人工大理石カウンター、ベージュの床、白い洗面カウンター) の写真
ニューヨークにあるお手頃価格の小さなトランジショナルスタイルのおしゃれなトイレ・洗面所 (オープンシェルフ、ベージュのキャビネット、分離型トイレ、ベージュのタイル、茶色いタイル、石スラブタイル、白い壁、スレートの床、壁付け型シンク、人工大理石カウンター、ベージュの床、白い洗面カウンター) の写真
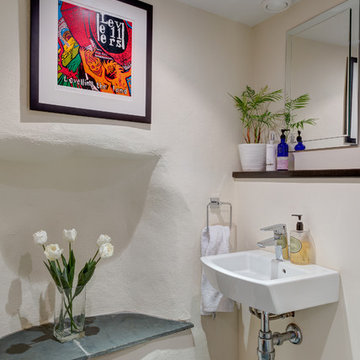
A wonderful little room with a niche believe to have been the original site of a built-in bread-oven. Photo Styling Jan Cadle, Colin Cadle Photography
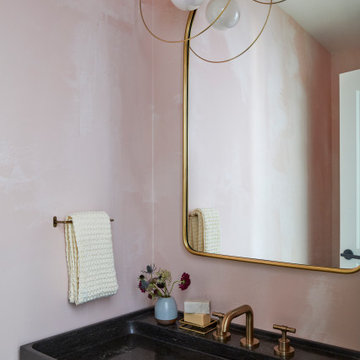
サンフランシスコにある高級な小さな北欧スタイルのおしゃれなトイレ・洗面所 (黒いキャビネット、ピンクの壁、スレートの床、壁付け型シンク、ライムストーンの洗面台、グレーの床、黒い洗面カウンター、フローティング洗面台、壁紙) の写真

This single family home sits on a tight, sloped site. Within a modest budget, the goal was to provide direct access to grade at both the front and back of the house.
The solution is a multi-split-level home with unconventional relationships between floor levels. Between the entrance level and the lower level of the family room, the kitchen and dining room are located on an interstitial level. Within the stair space “floats” a small bathroom.
The generous stair is celebrated with a back-painted red glass wall which treats users to changing refractive ambient light throughout the house.
Black brick, grey-tinted glass and mirrors contribute to the reasonably compact massing of the home. A cantilevered upper volume shades south facing windows and the home’s limited material palette meant a more efficient construction process. Cautious landscaping retains water run-off on the sloping site and home offices reduce the client’s use of their vehicle.
The house achieves its vision within a modest footprint and with a design restraint that will ensure it becomes a long-lasting asset in the community.
Photo by Tom Arban
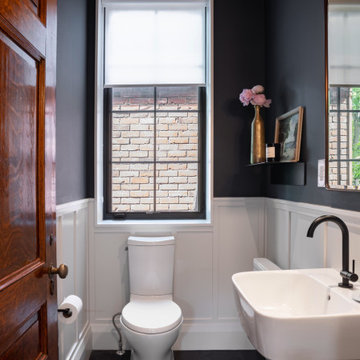
トロントにある高級な中くらいなトランジショナルスタイルのおしゃれなトイレ・洗面所 (一体型トイレ 、黒い壁、スレートの床、壁付け型シンク、黒い床、フローティング洗面台、羽目板の壁) の写真
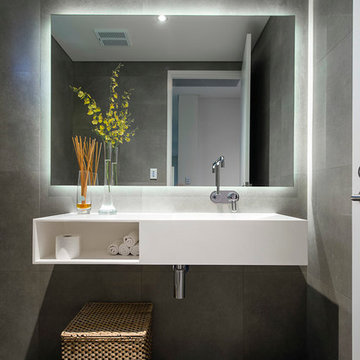
D Max
パースにある高級な広いコンテンポラリースタイルのおしゃれなトイレ・洗面所 (壁付け型シンク、白いキャビネット、人工大理石カウンター、一体型トイレ 、グレーのタイル、スレートの床、グレーの壁、オープンシェルフ) の写真
パースにある高級な広いコンテンポラリースタイルのおしゃれなトイレ・洗面所 (壁付け型シンク、白いキャビネット、人工大理石カウンター、一体型トイレ 、グレーのタイル、スレートの床、グレーの壁、オープンシェルフ) の写真
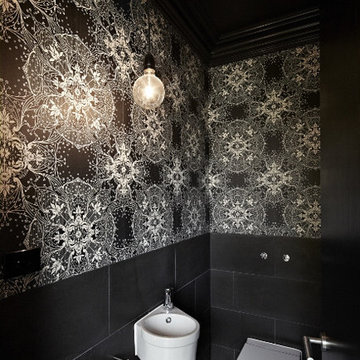
Photo by Tanja Milbourne
メルボルンにある小さなコンテンポラリースタイルのおしゃれなトイレ・洗面所 (壁付け型シンク、グレーのタイル、石タイル、黒い壁、スレートの床) の写真
メルボルンにある小さなコンテンポラリースタイルのおしゃれなトイレ・洗面所 (壁付け型シンク、グレーのタイル、石タイル、黒い壁、スレートの床) の写真

タイルとドアの色の組み合わせがかわいい ブルースタジオ
東京23区にある小さなおしゃれなトイレ・洗面所 (オープンシェルフ、茶色いタイル、ピンクのタイル、白い壁、スレートの床、壁付け型シンク、モザイクタイル) の写真
東京23区にある小さなおしゃれなトイレ・洗面所 (オープンシェルフ、茶色いタイル、ピンクのタイル、白い壁、スレートの床、壁付け型シンク、モザイクタイル) の写真
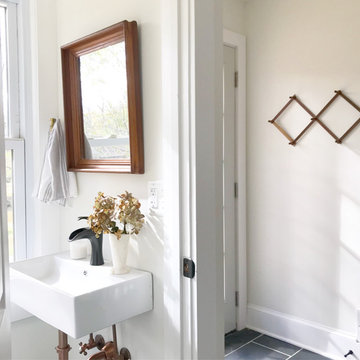
ワシントンD.C.にある小さなカントリー風のおしゃれなトイレ・洗面所 (フラットパネル扉のキャビネット、グレーのキャビネット、スレートの床、壁付け型シンク、独立型洗面台) の写真
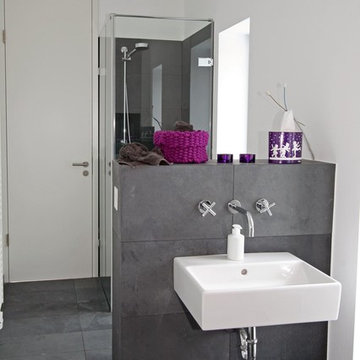
他の地域にある中くらいなコンテンポラリースタイルのおしゃれなトイレ・洗面所 (グレーのタイル、白い壁、壁付け型シンク、スレートの床、石タイル) の写真
トイレ・洗面所 (壁付け型シンク、スレートの床) の写真
1
