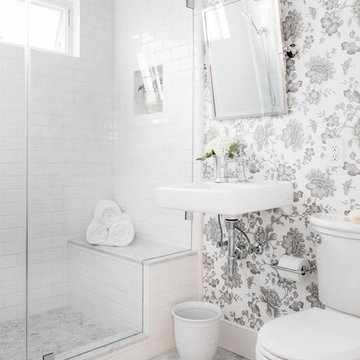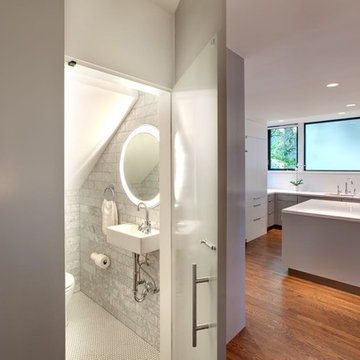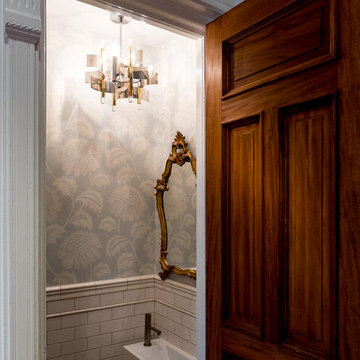トイレ・洗面所 (壁付け型シンク、サブウェイタイル) の写真
絞り込み:
資材コスト
並び替え:今日の人気順
写真 1〜20 枚目(全 127 枚)
1/3

This is a SMALL bathroom with a lot of punch! The double sink was painted black on the base to tie into the black accents on the floor. The subway tile was added to protect the space and make it super kid proof, since this is the bathroom closest to the pool!
Joe Kwon Photography

モスクワにある低価格の小さなおしゃれなトイレ・洗面所 (ルーバー扉のキャビネット、白いキャビネット、グレーのタイル、サブウェイタイル、グレーの壁、磁器タイルの床、壁付け型シンク、フローティング洗面台、壁紙) の写真
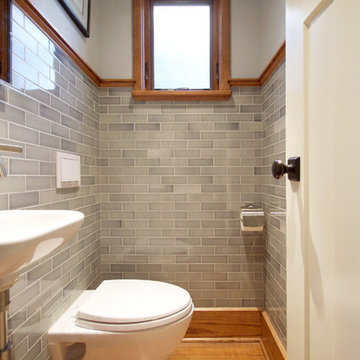
他の地域にある高級な小さなトラディショナルスタイルのおしゃれなトイレ・洗面所 (壁掛け式トイレ、グレーのタイル、サブウェイタイル、グレーの壁、無垢フローリング、壁付け型シンク) の写真
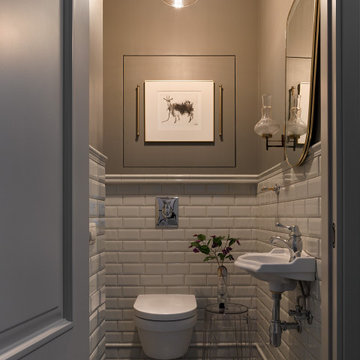
Гостевой санузел - небольшой. но функциональный. Небольшая гравюра на стене, винтажное зеркало и бра помогают избежать "сантехнического" вида помещения. Вместо подставки под туалетные принадлежности использован пластиковый столик. За щитом располагается разводка водопровода и обогреватель на время отключения горячей воды.

Foto: Kronfoto / Adam helbaoui -
Styling: Scandinavian Homes
ストックホルムにある高級な中くらいな北欧スタイルのおしゃれなトイレ・洗面所 (分離型トイレ、白いタイル、サブウェイタイル、白い壁、大理石の床、壁付け型シンク) の写真
ストックホルムにある高級な中くらいな北欧スタイルのおしゃれなトイレ・洗面所 (分離型トイレ、白いタイル、サブウェイタイル、白い壁、大理石の床、壁付け型シンク) の写真
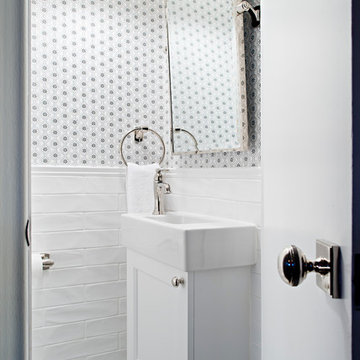
For a timeless look a white scheme is the ideal choice, mixed with polished nickel fixtures and hints of silvery grey and black. A small space can contain many details without feeling overwhelming. We have introduced elements such as a bordered floor tile around one large Calcutta marble tile, added baseboard and chair rail trim to frame in the elongated white contemporary porcelain tile finishing with floral print wallpaper.
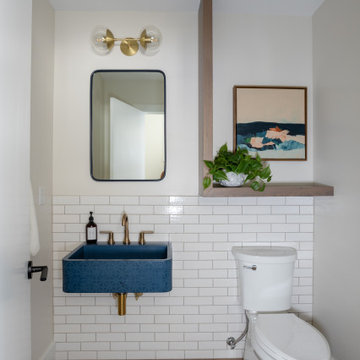
We also spruced up a half bath and added a fun blue sink with some creative storage above the toilet.
クリーブランドにある広いトランジショナルスタイルのおしゃれなトイレ・洗面所 (一体型トイレ 、白いタイル、サブウェイタイル、白い壁、壁付け型シンク、茶色い床、青い洗面カウンター) の写真
クリーブランドにある広いトランジショナルスタイルのおしゃれなトイレ・洗面所 (一体型トイレ 、白いタイル、サブウェイタイル、白い壁、壁付け型シンク、茶色い床、青い洗面カウンター) の写真
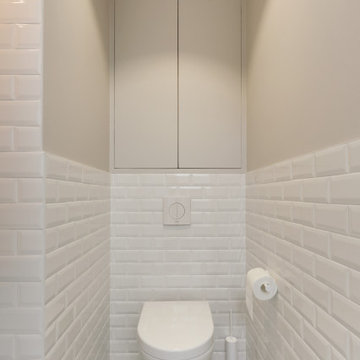
パリにあるお手頃価格の中くらいなコンテンポラリースタイルのおしゃれなトイレ・洗面所 (壁掛け式トイレ、白いタイル、サブウェイタイル、ベージュの壁、セラミックタイルの床、壁付け型シンク、マルチカラーの床、ベージュのカウンター) の写真
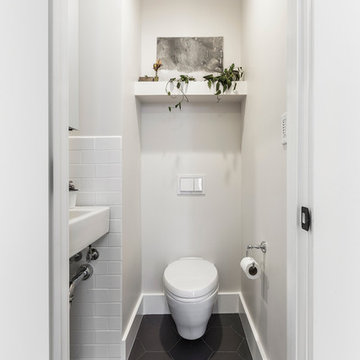
http://robjphotos.com/
サンフランシスコにある小さなコンテンポラリースタイルのおしゃれなトイレ・洗面所 (壁付け型シンク、白いキャビネット、壁掛け式トイレ、白いタイル、黒いタイル、白い壁、セラミックタイルの床、サブウェイタイル) の写真
サンフランシスコにある小さなコンテンポラリースタイルのおしゃれなトイレ・洗面所 (壁付け型シンク、白いキャビネット、壁掛け式トイレ、白いタイル、黒いタイル、白い壁、セラミックタイルの床、サブウェイタイル) の写真

マンチェスターにあるエクレクティックスタイルのおしゃれなトイレ・洗面所 (分離型トイレ、黒いタイル、サブウェイタイル、緑の壁、無垢フローリング、壁付け型シンク、茶色い床) の写真
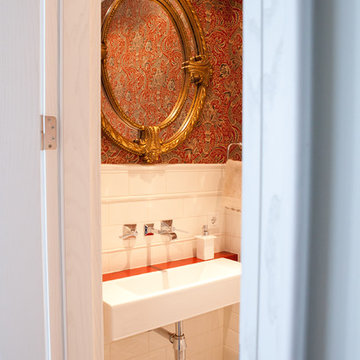
サクラメントにある小さなエクレクティックスタイルのおしゃれなトイレ・洗面所 (白いタイル、サブウェイタイル、壁付け型シンク) の写真
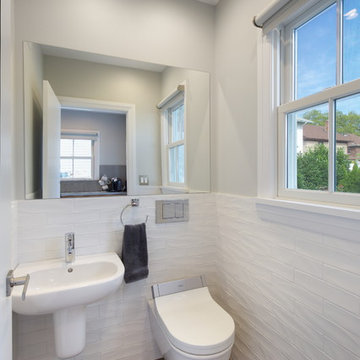
ニューヨークにある中くらいなコンテンポラリースタイルのおしゃれなトイレ・洗面所 (壁掛け式トイレ、白いタイル、サブウェイタイル、グレーの壁、無垢フローリング、壁付け型シンク、茶色い床) の写真
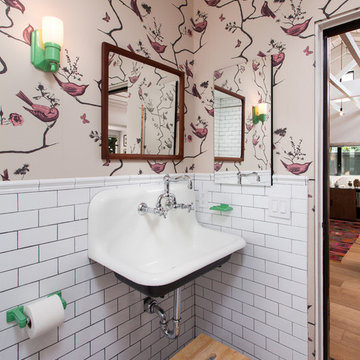
Kid's bathroom. Photo by Clark Dugger
ロサンゼルスにある高級な小さなトラディショナルスタイルのおしゃれなトイレ・洗面所 (壁付け型シンク、白いタイル、サブウェイタイル、分離型トイレ、白い壁、大理石の床、白い床) の写真
ロサンゼルスにある高級な小さなトラディショナルスタイルのおしゃれなトイレ・洗面所 (壁付け型シンク、白いタイル、サブウェイタイル、分離型トイレ、白い壁、大理石の床、白い床) の写真

Bathrooms by Oldham were engaged by Judith & Frank to redesign their main bathroom and their downstairs powder room.
We provided the upstairs bathroom with a new layout creating flow and functionality with a walk in shower. Custom joinery added the much needed storage and an in-wall cistern created more space.
In the powder room downstairs we offset a wall hung basin and in-wall cistern to create space in the compact room along with a custom cupboard above to create additional storage. Strip lighting on a sensor brings a soft ambience whilst being practical.

Bathrooms by Oldham were engaged by Judith & Frank to redesign their main bathroom and their downstairs powder room.
We provided the upstairs bathroom with a new layout creating flow and functionality with a walk in shower. Custom joinery added the much needed storage and an in-wall cistern created more space.
In the powder room downstairs we offset a wall hung basin and in-wall cistern to create space in the compact room along with a custom cupboard above to create additional storage. Strip lighting on a sensor brings a soft ambience whilst being practical.
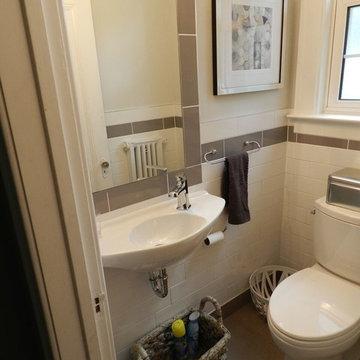
小さなトラディショナルスタイルのおしゃれなトイレ・洗面所 (分離型トイレ、茶色いタイル、白いタイル、サブウェイタイル、ベージュの壁、壁付け型シンク) の写真
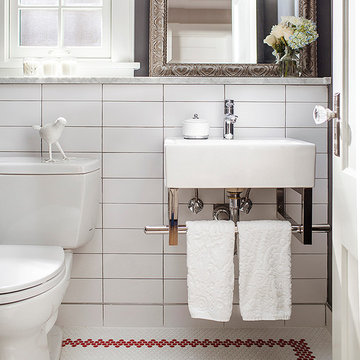
This compact powder room blurs the line between traditional and contemporary style. Subtly mixing different design styles can be tricky, but can yield some wonderful and unexpected results.
Here, traditional penny tile with a red accent border anchors otherwise contemporary plumbing fixtures. Over-sized subway tile in a stacked bond pattern give a traditional material selection a more contemporary look.
Chelsea Eul Photography
トイレ・洗面所 (壁付け型シンク、サブウェイタイル) の写真
1
