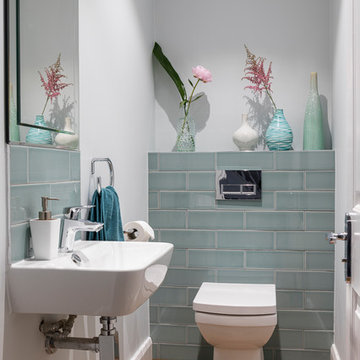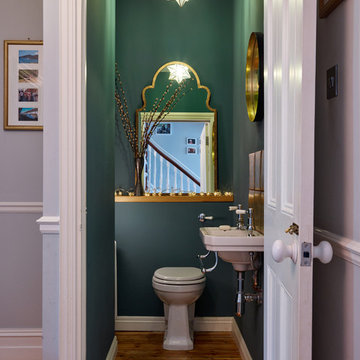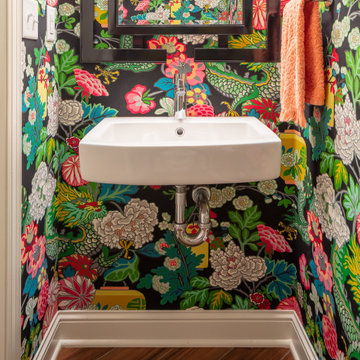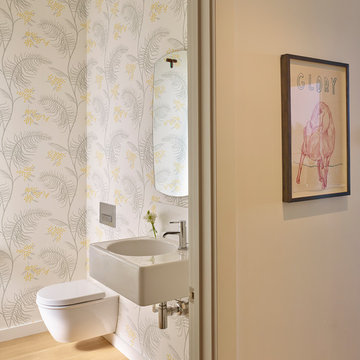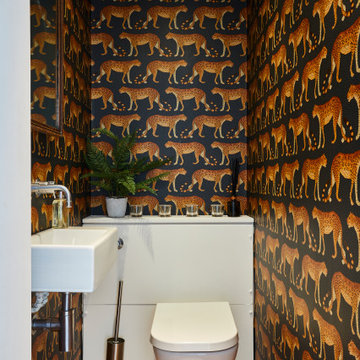トイレ・洗面所 (壁付け型シンク、茶色い床) の写真
絞り込み:
資材コスト
並び替え:今日の人気順
写真 1〜20 枚目(全 460 枚)
1/3

Luke Gibson
ロサンゼルスにある小さなビーチスタイルのおしゃれなトイレ・洗面所 (シェーカースタイル扉のキャビネット、青いキャビネット、白い壁、濃色無垢フローリング、壁付け型シンク、クオーツストーンの洗面台、茶色い床、白い洗面カウンター) の写真
ロサンゼルスにある小さなビーチスタイルのおしゃれなトイレ・洗面所 (シェーカースタイル扉のキャビネット、青いキャビネット、白い壁、濃色無垢フローリング、壁付け型シンク、クオーツストーンの洗面台、茶色い床、白い洗面カウンター) の写真
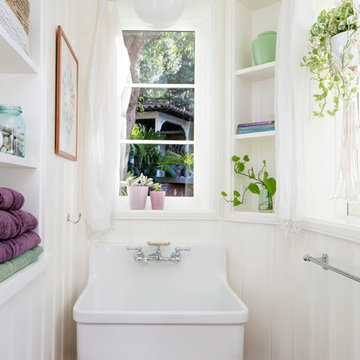
This is the basement bathroom, accessible from the pool. The wall boarding and terra cotta tile are new, as is the large utility sink from Kohler.
ロサンゼルスにある小さな地中海スタイルのおしゃれなトイレ・洗面所 (テラコッタタイル、白い壁、セラミックタイルの床、壁付け型シンク、オープンシェルフ、白いキャビネット、茶色い床) の写真
ロサンゼルスにある小さな地中海スタイルのおしゃれなトイレ・洗面所 (テラコッタタイル、白い壁、セラミックタイルの床、壁付け型シンク、オープンシェルフ、白いキャビネット、茶色い床) の写真

パリにあるトランジショナルスタイルのおしゃれなトイレ・洗面所 (壁掛け式トイレ、緑の壁、無垢フローリング、壁付け型シンク、茶色い床、アクセントウォール) の写真

Under stairs cloak room
ロンドンにある高級な小さなエクレクティックスタイルのおしゃれなトイレ・洗面所 (壁掛け式トイレ、青い壁、濃色無垢フローリング、壁付け型シンク、茶色い床、アクセントウォール、壁紙) の写真
ロンドンにある高級な小さなエクレクティックスタイルのおしゃれなトイレ・洗面所 (壁掛け式トイレ、青い壁、濃色無垢フローリング、壁付け型シンク、茶色い床、アクセントウォール、壁紙) の写真

This understairs WC was functional only and required some creative styling to make it feel more welcoming and family friendly.
We installed UPVC ceiling panels to the stair slats to make the ceiling sleek and clean and reduce the spider levels, boxed in the waste pipe and replaced the sink with a Victorian style mini sink.
We repainted the space in soft cream, with a feature wall in teal and orange, providing the wow factor as you enter the space.
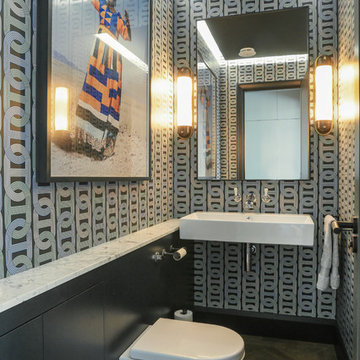
Alex Maguire
ロンドンにあるコンテンポラリースタイルのおしゃれなトイレ・洗面所 (壁掛け式トイレ、マルチカラーの壁、無垢フローリング、壁付け型シンク、茶色い床) の写真
ロンドンにあるコンテンポラリースタイルのおしゃれなトイレ・洗面所 (壁掛け式トイレ、マルチカラーの壁、無垢フローリング、壁付け型シンク、茶色い床) の写真

A small space deserves just as much attention as a large space. This powder room is long and narrow. We didn't have the luxury of adding a vanity under the sink which also wouldn't have provided much storage since the plumbing would have taken up most of it. Using our creativity we devised a way to introduce upper storage while adding a counter surface to this small space through custom millwork.
Photographer: Stephani Buchman
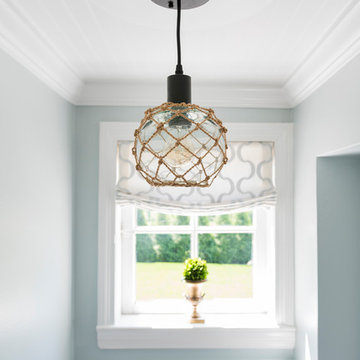
Small powder room with light blue walls and rustic accents
フィラデルフィアにある低価格の小さなトランジショナルスタイルのおしゃれなトイレ・洗面所 (分離型トイレ、青い壁、無垢フローリング、壁付け型シンク、茶色い床) の写真
フィラデルフィアにある低価格の小さなトランジショナルスタイルのおしゃれなトイレ・洗面所 (分離型トイレ、青い壁、無垢フローリング、壁付け型シンク、茶色い床) の写真
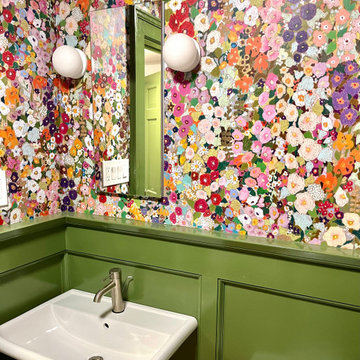
A small dated powder room gets re-invented!
Our client was looking to update her powder room/laundry room, we designed and installed wood paneling to match the style of the house. Our client selected this fabulous wallpaper and choose a vibrant green for the wall paneling and all the trims, the white ceramic sink and toilet look fresh and clean. A long and narrow medicine cabinet with 2 white globe sconces completes the look, on the opposite side of the room the washer and drier are tucked in under a wood counter also painted green.

A bold wallpaper was chosen for impact in this downstairs cloakroom, with Downpipe (Farrow and Ball) ceiling and panel behind the toilet, with the sink unit in a matching dark shade. The toilet and sink unit are wall mounted to increase the feeling of space.
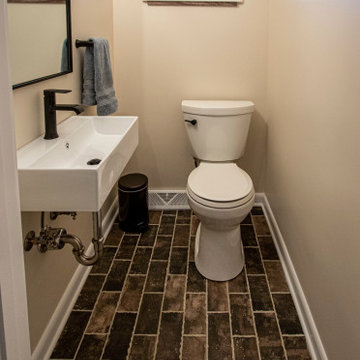
This powder room was updated with a new wall mount rectangular white porcelain sink, a Moen Genta collection in matte black includes a new faucet, towel bar, paper holder, a Kohler Meller vanity light, Monet black frame mirror and a Kohler Cimarron comfort height toilet in white. On the floor is Brickwork Corridor 4x8 brick look glazed porcelain tile.
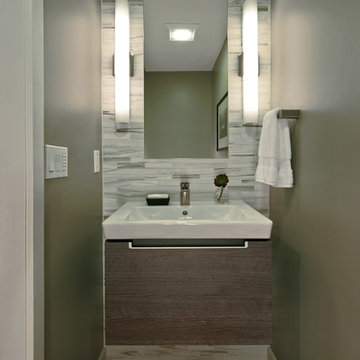
NW Architectural Photography, Designer Collaborative Interiors
シアトルにあるお手頃価格の小さなミッドセンチュリースタイルのおしゃれなトイレ・洗面所 (珪岩の洗面台、緑のタイル、磁器タイル、緑の壁、無垢フローリング、壁付け型シンク、茶色い床) の写真
シアトルにあるお手頃価格の小さなミッドセンチュリースタイルのおしゃれなトイレ・洗面所 (珪岩の洗面台、緑のタイル、磁器タイル、緑の壁、無垢フローリング、壁付け型シンク、茶色い床) の写真

Upon walking into this powder bathroom, you are met with a delicate patterned wallpaper installed above blue bead board wainscoting. The angled walls and ceiling covered in the same wallpaper making the space feel larger. The reclaimed brick flooring balances out the small print wallpaper. A wall-mounted white porcelain sink is paired with a brushed brass bridge faucet, complete with hot and cold symbols on the handles. To finish the space out we installed an antique mirror with an attached basket that acts as storage in this quaint powder bathroom.
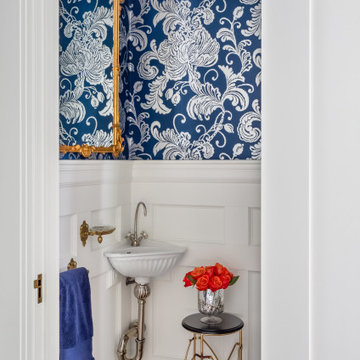
Tiny powder with grand wainscot paneling, wallpaper and vintage mirror.
シアトルにある高級な小さなトラディショナルスタイルのおしゃれなトイレ・洗面所 (落し込みパネル扉のキャビネット、分離型トイレ、青い壁、無垢フローリング、壁付け型シンク、茶色い床、フローティング洗面台) の写真
シアトルにある高級な小さなトラディショナルスタイルのおしゃれなトイレ・洗面所 (落し込みパネル扉のキャビネット、分離型トイレ、青い壁、無垢フローリング、壁付け型シンク、茶色い床、フローティング洗面台) の写真
トイレ・洗面所 (壁付け型シンク、茶色い床) の写真
1

