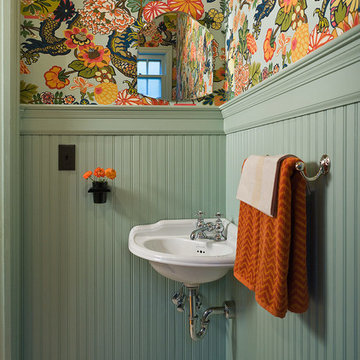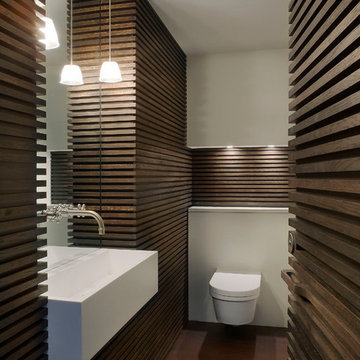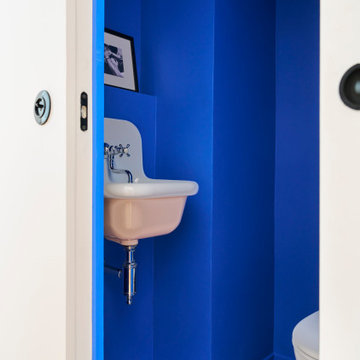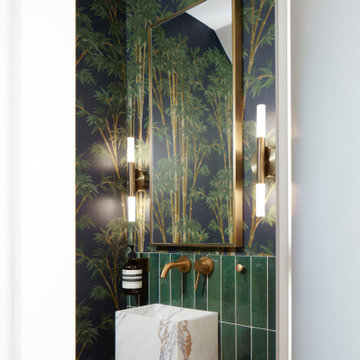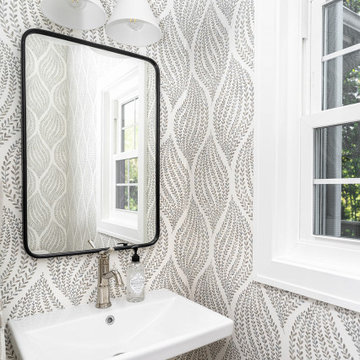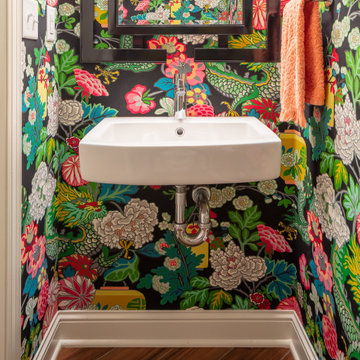トイレ・洗面所 (横長型シンク、壁付け型シンク) の写真

Photo: Daniel Koepke
オタワにあるお手頃価格の小さなトラディショナルスタイルのおしゃれなトイレ・洗面所 (壁付け型シンク、グレーのタイル、ボーダータイル、分離型トイレ、ベージュの壁、無垢フローリング) の写真
オタワにあるお手頃価格の小さなトラディショナルスタイルのおしゃれなトイレ・洗面所 (壁付け型シンク、グレーのタイル、ボーダータイル、分離型トイレ、ベージュの壁、無垢フローリング) の写真

Clients wanted to keep a powder room on the first floor and desired to relocate it away from kitchen and update the look. We needed to minimize the powder room footprint and tuck it into a service area instead of an open public area.
We minimize the footprint and tucked the PR across from the basement stair which created a small ancillary room and buffer between the adjacent rooms. We used a small wall hung basin to make the small room feel larger by exposing more of the floor footprint. Wainscot paneling was installed to create balance, scale and contrasting finishes.
The new powder room exudes simple elegance from the polished nickel hardware, rich contrast and delicate accent lighting. The space is comfortable in scale and leaves you with a sense of eloquence.
Jonathan Kolbe, Photographer

Conroy Tanzer
サンフランシスコにある低価格の小さなトランジショナルスタイルのおしゃれなトイレ・洗面所 (緑の壁、セメントタイルの床、壁付け型シンク、白い床) の写真
サンフランシスコにある低価格の小さなトランジショナルスタイルのおしゃれなトイレ・洗面所 (緑の壁、セメントタイルの床、壁付け型シンク、白い床) の写真
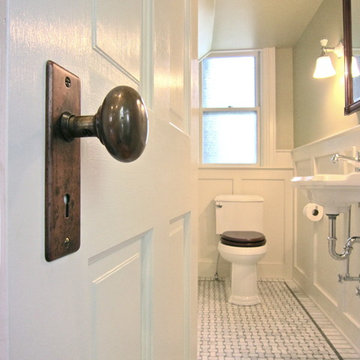
ボストンにある小さなトラディショナルスタイルのおしゃれなトイレ・洗面所 (壁付け型シンク、分離型トイレ、マルチカラーのタイル、ベージュのタイル、グレーのタイル) の写真

Initialement configuré avec 4 chambres, deux salles de bain & un espace de vie relativement cloisonné, la disposition de cet appartement dans son état existant convenait plutôt bien aux nouveaux propriétaires.
Cependant, les espaces impartis de la chambre parentale, sa salle de bain ainsi que la cuisine ne présentaient pas les volumes souhaités, avec notamment un grand dégagement de presque 4m2 de surface perdue.
L’équipe d’Ameo Concept est donc intervenue sur plusieurs points : une optimisation complète de la suite parentale avec la création d’une grande salle d’eau attenante & d’un double dressing, le tout dissimulé derrière une porte « secrète » intégrée dans la bibliothèque du salon ; une ouverture partielle de la cuisine sur l’espace de vie, dont les agencements menuisés ont été réalisés sur mesure ; trois chambres enfants avec une identité propre pour chacune d’entre elles, une salle de bain fonctionnelle, un espace bureau compact et organisé sans oublier de nombreux rangements invisibles dans les circulations.
L’ensemble des matériaux utilisés pour cette rénovation ont été sélectionnés avec le plus grand soin : parquet en point de Hongrie, plans de travail & vasque en pierre naturelle, peintures Farrow & Ball et appareillages électriques en laiton Modelec, sans oublier la tapisserie sur mesure avec la réalisation, notamment, d’une tête de lit magistrale en tissu Pierre Frey dans la chambre parentale & l’intégration de papiers peints Ananbo.
Un projet haut de gamme où le souci du détail fut le maitre mot !

This jewel of a powder room started with our homeowner's obsession with William Morris "Strawberry Thief" wallpaper. After assessing the Feng Shui, we discovered that this bathroom was in her Wealth area. So, we really went to town! Glam, luxury, and extravagance were the watchwords. We added her grandmother's antique mirror, brass fixtures, a brick floor, and voila! A small but mighty powder room.

Powder room
ニューヨークにあるお手頃価格の小さなエクレクティックスタイルのおしゃれなトイレ・洗面所 (一体型トイレ 、緑の壁、モザイクタイル、壁付け型シンク、緑の床、壁紙) の写真
ニューヨークにあるお手頃価格の小さなエクレクティックスタイルのおしゃれなトイレ・洗面所 (一体型トイレ 、緑の壁、モザイクタイル、壁付け型シンク、緑の床、壁紙) の写真
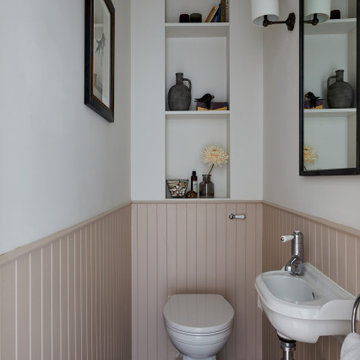
We installed vintage style floor tiles, wall lights, tongue & groove panelling, a back to wall toilet & built in joinery in the downstairs loo of the Balham Traditional Family Home

デンバーにあるお手頃価格の小さなコンテンポラリースタイルのおしゃれなトイレ・洗面所 (グレーのタイル、サブウェイタイル、テラコッタタイルの床、壁付け型シンク、コンクリートの洗面台、オレンジの床、グレーの洗面カウンター、フローティング洗面台、白い壁) の写真

リヨンにある高級な北欧スタイルのおしゃれなトイレ・洗面所 (壁掛け式トイレ、マルチカラーのタイル、セラミックタイル、ベージュの壁、セラミックタイルの床、壁付け型シンク、マルチカラーの床) の写真

Toilettes de réception suspendu avec son lave-main siphon, robinet et interrupteur laiton. Mélange de carrelage imitation carreau-ciment, carrelage metro et peinture bleu.
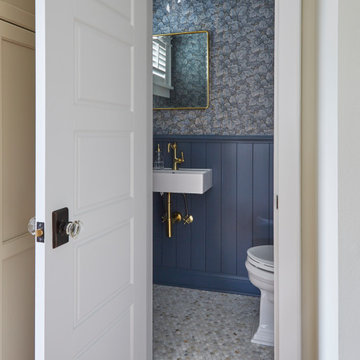
Designed by: Susan Klimala, CKD, CBD
Photography by: Mike Kaskel Photography
For more information on kitchen and bath design ideas go to: www.kitchenstudio-ge.com
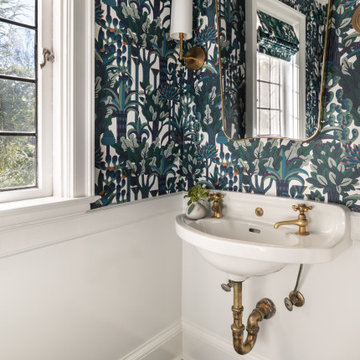
Hermes wallpaper mixed with brass fixtures creates a wildly eclectic look.
The original tile flooring was painted instead of being replaced
ニューヨークにある高級な小さなトランジショナルスタイルのおしゃれなトイレ・洗面所 (磁器タイルの床、緑の床、マルチカラーの壁、壁付け型シンク) の写真
ニューヨークにある高級な小さなトランジショナルスタイルのおしゃれなトイレ・洗面所 (磁器タイルの床、緑の床、マルチカラーの壁、壁付け型シンク) の写真
トイレ・洗面所 (横長型シンク、壁付け型シンク) の写真
1
