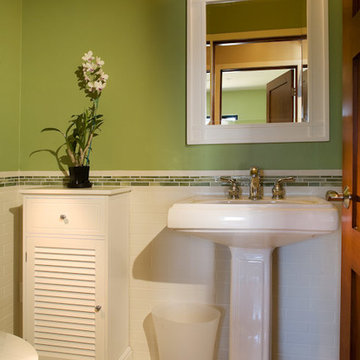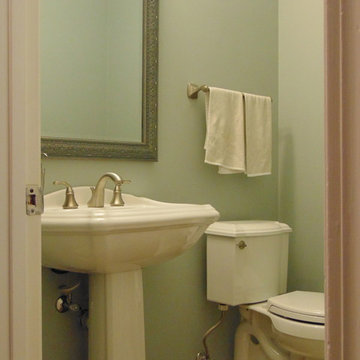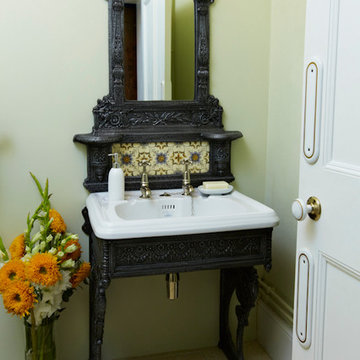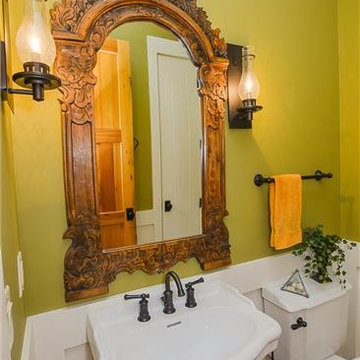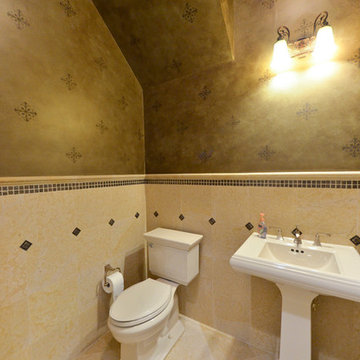トイレ・洗面所 (ペデスタルシンク、緑の壁) の写真
絞り込み:
資材コスト
並び替え:今日の人気順
写真 81〜100 枚目(全 166 枚)
1/3
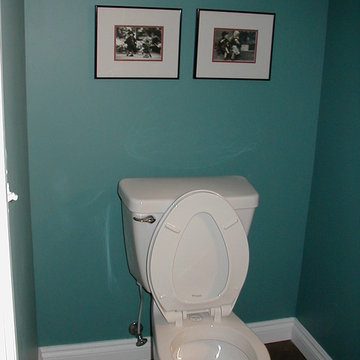
デトロイトにあるお手頃価格の中くらいなトランジショナルスタイルのおしゃれなトイレ・洗面所 (レイズドパネル扉のキャビネット、白いキャビネット、分離型トイレ、茶色いタイル、セラミックタイル、緑の壁、セラミックタイルの床、ペデスタルシンク、人工大理石カウンター) の写真
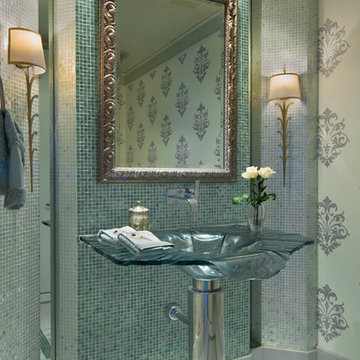
Dan Forer, Forer Incorporated
マイアミにある小さなトラディショナルスタイルのおしゃれなトイレ・洗面所 (緑の壁、白い床、ペデスタルシンク) の写真
マイアミにある小さなトラディショナルスタイルのおしゃれなトイレ・洗面所 (緑の壁、白い床、ペデスタルシンク) の写真
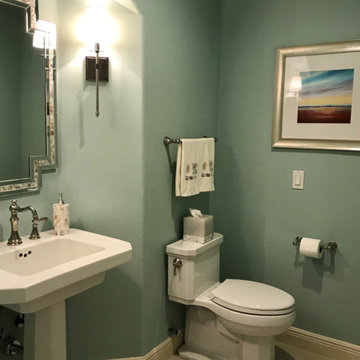
Sitting on Sarasota's Inter coastal Waterway, this waterfront home in Osprey, FL that was once full fledged Mediterranean is now toned down with contemporary elements to soften its look. Large format beige tile flooring, beige walls, and bronze lighting fixtures pair well with the bold splashes of coastal color like turquoise, aqua, coral, and blue.
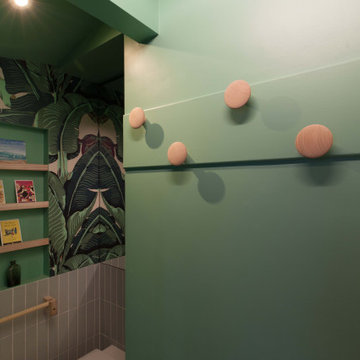
ロンドンにあるお手頃価格の小さなモダンスタイルのおしゃれなトイレ・洗面所 (ガラス扉のキャビネット、紫のキャビネット、壁掛け式トイレ、セラミックタイル、緑の壁、淡色無垢フローリング、ペデスタルシンク、白い床) の写真
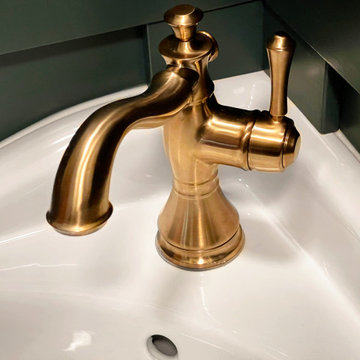
Corner sink/wainscoting perfection.
ポートランドにある小さなコンテンポラリースタイルのおしゃれなトイレ・洗面所 (白いキャビネット、緑の壁、無垢フローリング、ペデスタルシンク、茶色い床、独立型洗面台、壁紙) の写真
ポートランドにある小さなコンテンポラリースタイルのおしゃれなトイレ・洗面所 (白いキャビネット、緑の壁、無垢フローリング、ペデスタルシンク、茶色い床、独立型洗面台、壁紙) の写真
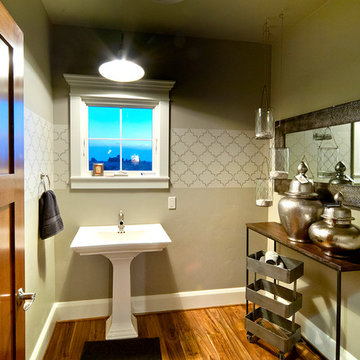
Phil Bell
他の地域にあるお手頃価格の小さなカントリー風のおしゃれなトイレ・洗面所 (ペデスタルシンク、緑の壁、無垢フローリング) の写真
他の地域にあるお手頃価格の小さなカントリー風のおしゃれなトイレ・洗面所 (ペデスタルシンク、緑の壁、無垢フローリング) の写真
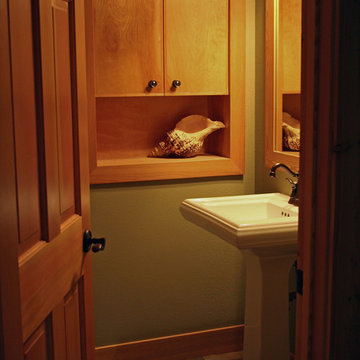
他の地域にあるお手頃価格の小さなトラディショナルスタイルのおしゃれなトイレ・洗面所 (フラットパネル扉のキャビネット、淡色木目調キャビネット、分離型トイレ、緑の壁、スレートの床、ペデスタルシンク、人工大理石カウンター、マルチカラーの床、白い洗面カウンター) の写真
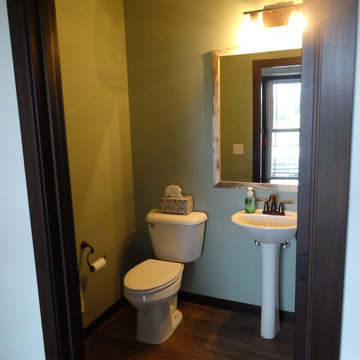
Half bath with a pedestal sink and large mirror.
ミルウォーキーにあるお手頃価格の中くらいなトラディショナルスタイルのおしゃれなトイレ・洗面所 (分離型トイレ、緑の壁、クッションフロア、ペデスタルシンク、茶色い床) の写真
ミルウォーキーにあるお手頃価格の中くらいなトラディショナルスタイルのおしゃれなトイレ・洗面所 (分離型トイレ、緑の壁、クッションフロア、ペデスタルシンク、茶色い床) の写真
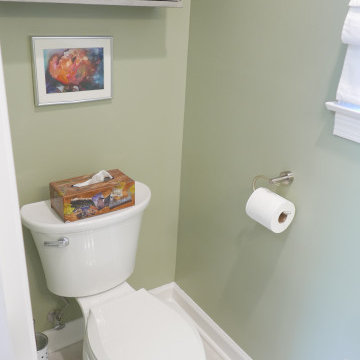
Installed new Atlas Concorde Boho porcelain tile in color of Bone, new shoe molding in powder room!
他の地域にある高級な小さなトランジショナルスタイルのおしゃれなトイレ・洗面所 (分離型トイレ、緑の壁、磁器タイルの床、ペデスタルシンク、ベージュの床) の写真
他の地域にある高級な小さなトランジショナルスタイルのおしゃれなトイレ・洗面所 (分離型トイレ、緑の壁、磁器タイルの床、ペデスタルシンク、ベージュの床) の写真
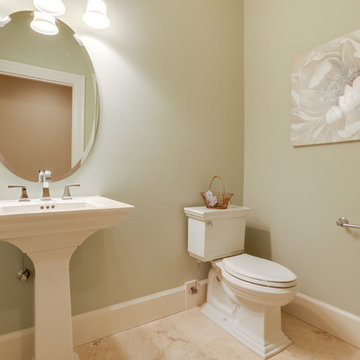
ポートランドにあるお手頃価格の中くらいなトランジショナルスタイルのおしゃれなトイレ・洗面所 (一体型トイレ 、緑の壁、大理石の床、ペデスタルシンク、ベージュの床) の写真
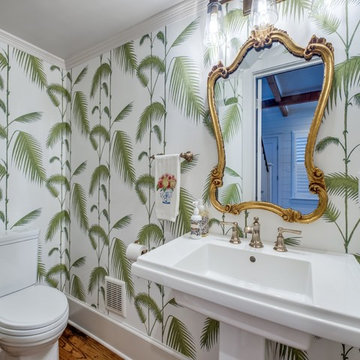
ヒューストンにある小さなトラディショナルスタイルのおしゃれなトイレ・洗面所 (分離型トイレ、緑の壁、無垢フローリング、ペデスタルシンク、茶色い床、白い洗面カウンター) の写真
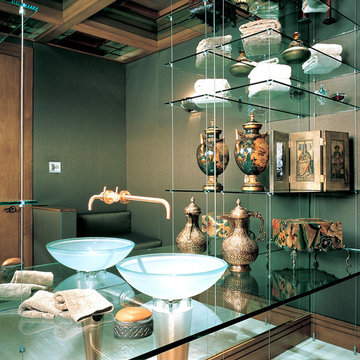
マイアミにあるラグジュアリーな中くらいなコンテンポラリースタイルのおしゃれなトイレ・洗面所 (ペデスタルシンク、ガラス扉のキャビネット、ガラスの洗面台、一体型トイレ 、ベージュのタイル、石タイル、緑の壁、トラバーチンの床) の写真
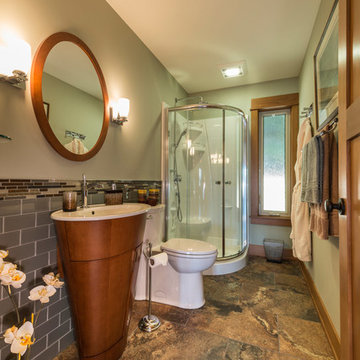
The Made to Last team kept much of the existing footprint and original feel of the cabin while implementing the new elements these clients wanted. To expand the outdoor space, they installed a composite wrap-around deck with picture frame installation, built to last a lifetime. Inside, no opportunity was lost to add additional storage space, including a pantry and hidden shelving throughout.
Finally, by adding a two-story addition on the back of the existing A-frame, they were able to create a better kitchen layout, a welcoming entranceway with a proper porch, and larger windows to provide plenty of natural light and views of the ocean and rugged Thetis Island scenery. There is a guest room and bathroom towards the back of the A-frame. The master suite of this home is located in the upper loft and includes an ensuite and additional upstairs living space.
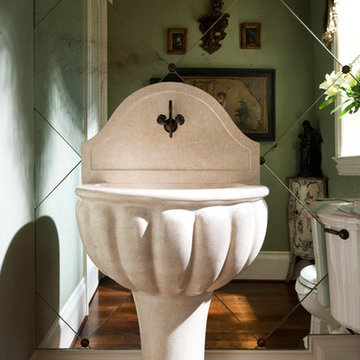
Dan Piassick Photography
ダラスにある高級な中くらいなトラディショナルスタイルのおしゃれなトイレ・洗面所 (ペデスタルシンク、分離型トイレ、緑の壁、無垢フローリング) の写真
ダラスにある高級な中くらいなトラディショナルスタイルのおしゃれなトイレ・洗面所 (ペデスタルシンク、分離型トイレ、緑の壁、無垢フローリング) の写真
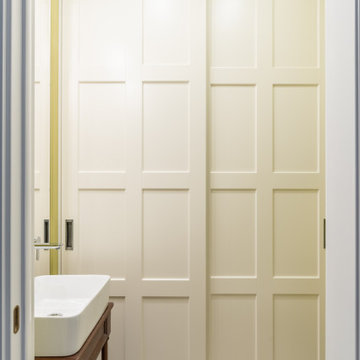
モスクワにあるお手頃価格の小さなトラディショナルスタイルのおしゃれなトイレ・洗面所 (落し込みパネル扉のキャビネット、白いキャビネット、一体型トイレ 、緑の壁、磁器タイルの床、ペデスタルシンク、ベージュの床) の写真
トイレ・洗面所 (ペデスタルシンク、緑の壁) の写真
5
