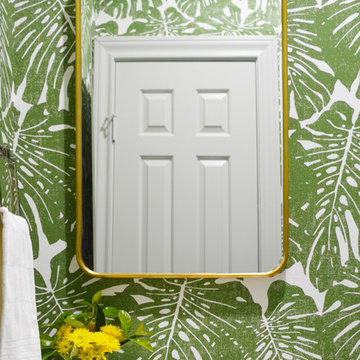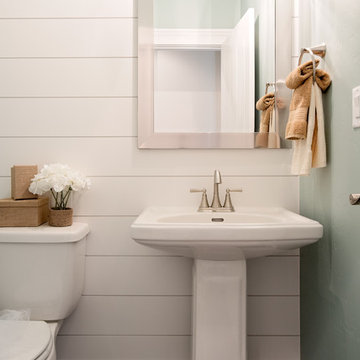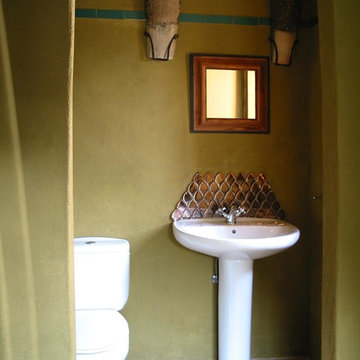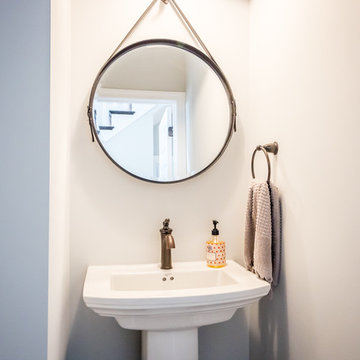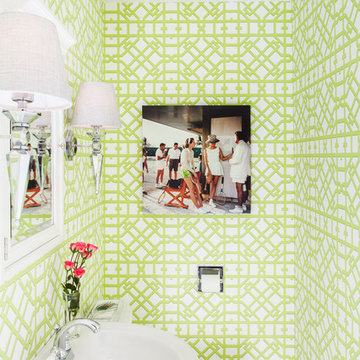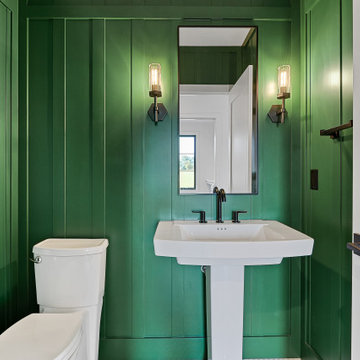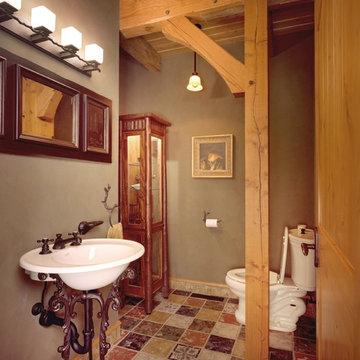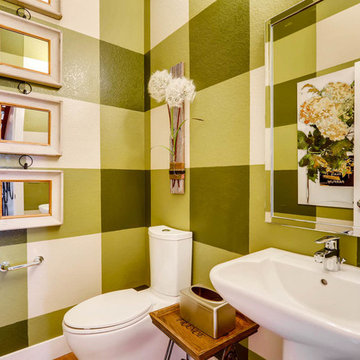トイレ・洗面所 (ペデスタルシンク、分離型トイレ、緑の壁) の写真
絞り込み:
資材コスト
並び替え:今日の人気順
写真 1〜20 枚目(全 56 枚)
1/4
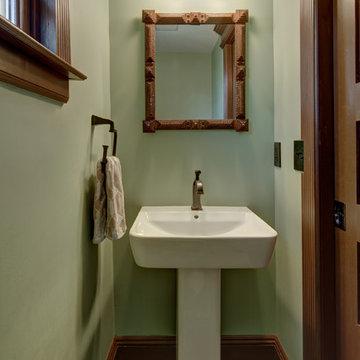
Wing Wong/Memories TTL
ニューヨークにある小さなトラディショナルスタイルのおしゃれなトイレ・洗面所 (分離型トイレ、緑の壁、スレートの床、ペデスタルシンク) の写真
ニューヨークにある小さなトラディショナルスタイルのおしゃれなトイレ・洗面所 (分離型トイレ、緑の壁、スレートの床、ペデスタルシンク) の写真
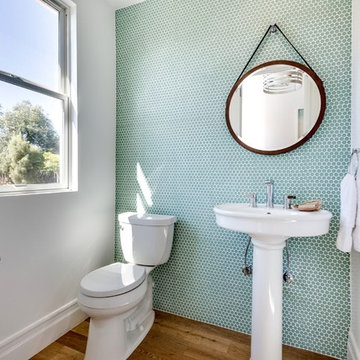
Photo: Joshua Targownik
ロサンゼルスにあるビーチスタイルのおしゃれなトイレ・洗面所 (ペデスタルシンク、分離型トイレ、緑の壁、緑のタイル、モザイクタイル) の写真
ロサンゼルスにあるビーチスタイルのおしゃれなトイレ・洗面所 (ペデスタルシンク、分離型トイレ、緑の壁、緑のタイル、モザイクタイル) の写真
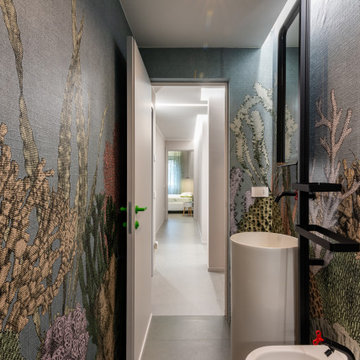
Nuovo bagno cieco di servizio. Non avendo finestrature esterne abbiamo voluto realizzare un effetto avvolgente, rivestendo tutte le pareti con carta da parati London Art in finitura a prova d'acqua, in modo da poterla posare senza problemi anche all'interno della zona doccia. L'illuminazione è gestibile con 3 opzioni indipendenti: lama led laterale, faretti centrali oppure luce integrata nelle nicchie doccia.
L'effetto giocoso di questo ambiente è completato dall'adozione di rubinetterie particolari di Bongio, modello "acquacarica", dalle ceramiche bianco opaco di Globo, il lavabo freestanding Nic di Ovvio.
la carta da parati è il modello "See Sea" di LondonArt, finitura Glass Blue
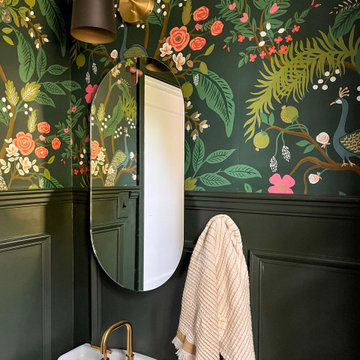
Cool and moody space for a young family to enjoy time together. Industrial and modern all while feeling warm, fresh and welcoming.
フィラデルフィアにあるお手頃価格の中くらいなトランジショナルスタイルのおしゃれなトイレ・洗面所 (白いキャビネット、分離型トイレ、緑の壁、大理石の床、ペデスタルシンク、白い床、独立型洗面台、パネル壁) の写真
フィラデルフィアにあるお手頃価格の中くらいなトランジショナルスタイルのおしゃれなトイレ・洗面所 (白いキャビネット、分離型トイレ、緑の壁、大理石の床、ペデスタルシンク、白い床、独立型洗面台、パネル壁) の写真
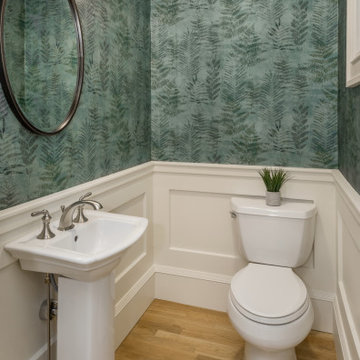
Photography by Aaron Usher III. Instagram: @redhousedesignbuild
プロビデンスにある高級な小さなトラディショナルスタイルのおしゃれなトイレ・洗面所 (白いキャビネット、分離型トイレ、緑の壁、無垢フローリング、ペデスタルシンク、ベージュの床、壁紙) の写真
プロビデンスにある高級な小さなトラディショナルスタイルのおしゃれなトイレ・洗面所 (白いキャビネット、分離型トイレ、緑の壁、無垢フローリング、ペデスタルシンク、ベージュの床、壁紙) の写真
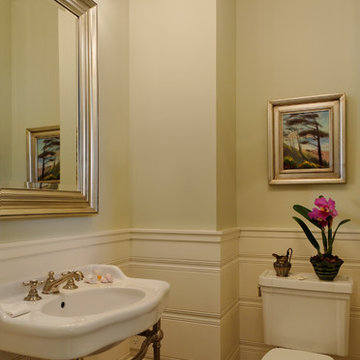
Seabrook Beach House - Paneled wall wainscot powder room...Photographer by D. Papazian
シアトルにあるお手頃価格の小さなビーチスタイルのおしゃれなトイレ・洗面所 (ペデスタルシンク、分離型トイレ、緑の壁、トラバーチンの床) の写真
シアトルにあるお手頃価格の小さなビーチスタイルのおしゃれなトイレ・洗面所 (ペデスタルシンク、分離型トイレ、緑の壁、トラバーチンの床) の写真
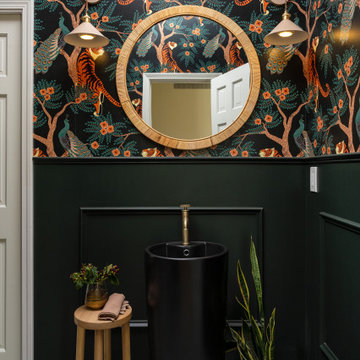
カンザスシティにある小さなトランジショナルスタイルのおしゃれなトイレ・洗面所 (黒いキャビネット、分離型トイレ、緑の壁、テラコッタタイルの床、ペデスタルシンク、青い床、独立型洗面台、羽目板の壁) の写真

We gave a fresh, new look to the Powder Room with crisp white painted wainscoting, and lovely gold leaf wallpaper. The Powder Room window was made to let the light in, and designed and built by Jonathan Clarren, master glass artist. Compositions like this come together by joining elements and accessories, both old and new. Craftsman Four Square, Seattle, WA, Belltown Design, Photography by Julie Mannell.
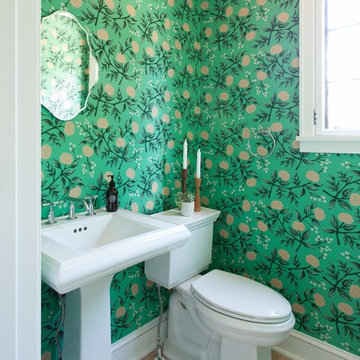
ミネアポリスにある高級な小さなトラディショナルスタイルのおしゃれなトイレ・洗面所 (分離型トイレ、緑の壁、淡色無垢フローリング、ペデスタルシンク、ベージュの床) の写真
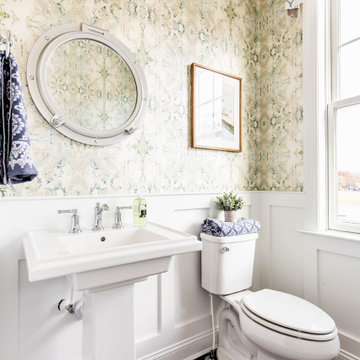
フィラデルフィアにあるトラディショナルスタイルのおしゃれなトイレ・洗面所 (分離型トイレ、緑の壁、濃色無垢フローリング、ペデスタルシンク、茶色い床、羽目板の壁) の写真
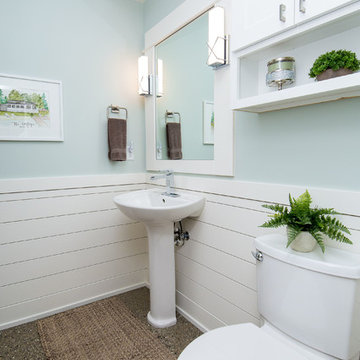
We had the opportunity to come alongside this homeowner and demo an old cottage and rebuild this new year-round home for them. We worked hard to keep an authentic feel to the lake and fit the home nicely to the space.
We focused on a small footprint and, through specific design choices, achieved a layout the homeowner loved. A major goal was to have the kitchen, dining, and living all walk out at the lake level. We also managed to sneak a master suite into this level (check out that ceiling!).

This river front farmhouse is located south on the St. Johns river in St. Augustine Florida. The two toned exterior color palette invites you inside to see the warm, vibrant colors that compliment the rustic farmhouse design. This 4 bedroom, 3 and 1/2 bath home features a two story plan with a downstairs master suite. Rustic wood floors, porcelain brick tiles and board & batten trim work are just a few the details that are featured in this home. The kitchen is complimented with Thermador appliances, two cabinet finishes and zodiac countertops. A true "farmhouse" lovers delight!
トイレ・洗面所 (ペデスタルシンク、分離型トイレ、緑の壁) の写真
1
