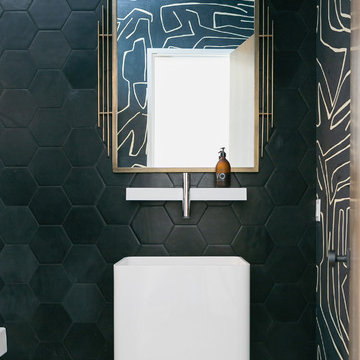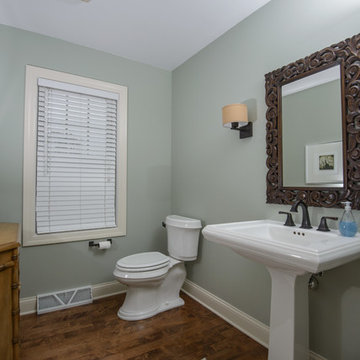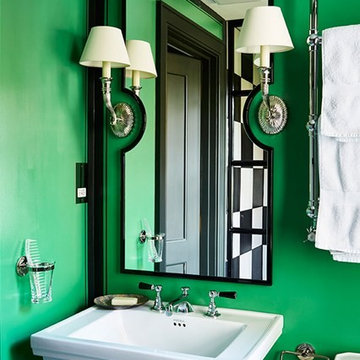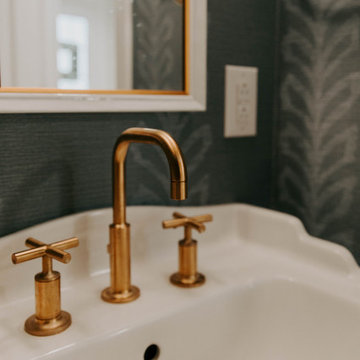コンテンポラリースタイルのトイレ・洗面所 (ペデスタルシンク、緑の壁) の写真
絞り込み:
資材コスト
並び替え:今日の人気順
写真 1〜18 枚目(全 18 枚)
1/4
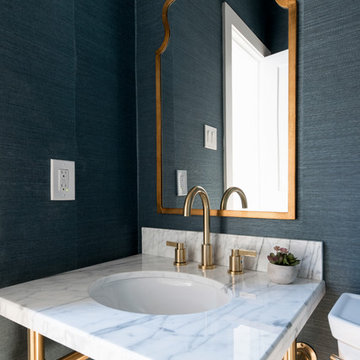
ダラスにある小さなコンテンポラリースタイルのおしゃれなトイレ・洗面所 (オープンシェルフ、緑のタイル、緑の壁、淡色無垢フローリング、ペデスタルシンク、大理石の洗面台、白い洗面カウンター) の写真
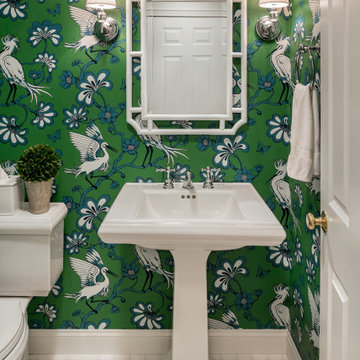
Half bath remodel with vibrant, emerald green wallpaper ("Egrets" by York Wallcoverings. Heated floors with honed marble hexagonal tile in white. Upgraded fixtures. Pedestal sink by Kohler.
Instagram: @redhousecustombuilding
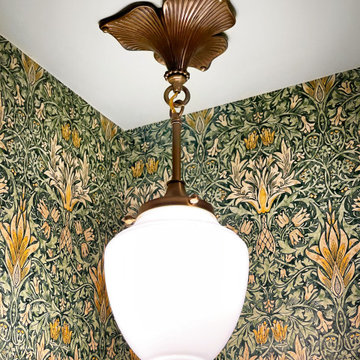
Reproduction brass corner pendant from Rejuvenation
ポートランドにある小さなコンテンポラリースタイルのおしゃれなトイレ・洗面所 (白いキャビネット、緑の壁、無垢フローリング、ペデスタルシンク、茶色い床、独立型洗面台、壁紙) の写真
ポートランドにある小さなコンテンポラリースタイルのおしゃれなトイレ・洗面所 (白いキャビネット、緑の壁、無垢フローリング、ペデスタルシンク、茶色い床、独立型洗面台、壁紙) の写真
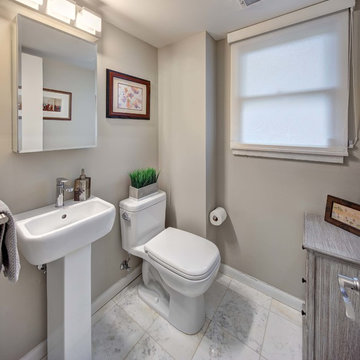
Powder Room
ニューヨークにあるお手頃価格の小さなコンテンポラリースタイルのおしゃれなトイレ・洗面所 (緑の壁、セラミックタイルの床、ペデスタルシンク、白い床) の写真
ニューヨークにあるお手頃価格の小さなコンテンポラリースタイルのおしゃれなトイレ・洗面所 (緑の壁、セラミックタイルの床、ペデスタルシンク、白い床) の写真
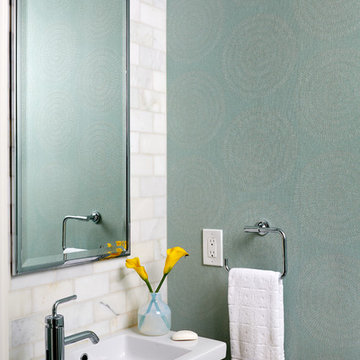
We kept the powder room elegant with patterned wallpaper and a marble tile backsplash.
Stacy Zarin Goldberg Photography
Project designed by Boston interior design studio Dane Austin Design. They serve Boston, Cambridge, Hingham, Cohasset, Newton, Weston, Lexington, Concord, Dover, Andover, Gloucester, as well as surrounding areas.
For more about Dane Austin Design, click here: https://daneaustindesign.com/
To learn more about this project, click here: https://daneaustindesign.com/kalorama-penthouse
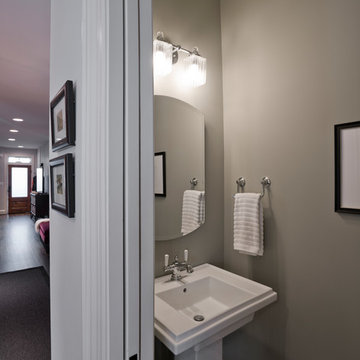
This award-winning whole house renovation of a circa 1875 single family home in the historic Capitol Hill neighborhood of Washington DC provides the client with an open and more functional layout without requiring an addition. After major structural repairs and creating one uniform floor level and ceiling height, we were able to make a truly open concept main living level, achieving the main goal of the client. The large kitchen was designed for two busy home cooks who like to entertain, complete with a built-in mud bench. The water heater and air handler are hidden inside full height cabinetry. A new gas fireplace clad with reclaimed vintage bricks graces the dining room. A new hand-built staircase harkens to the home's historic past. The laundry was relocated to the second floor vestibule. The three upstairs bathrooms were fully updated as well. Final touches include new hardwood floor and color scheme throughout the home.
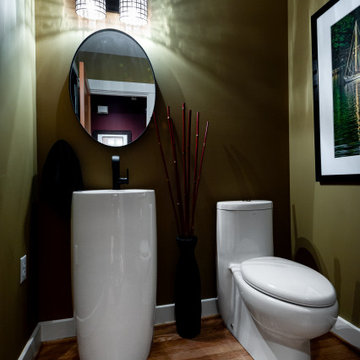
This small powder room keeps with the contemporary feel of the remodel with it's unique bathroom fixtures.
シアトルにある小さなコンテンポラリースタイルのおしゃれなトイレ・洗面所 (緑の壁、無垢フローリング、ペデスタルシンク、茶色い床) の写真
シアトルにある小さなコンテンポラリースタイルのおしゃれなトイレ・洗面所 (緑の壁、無垢フローリング、ペデスタルシンク、茶色い床) の写真
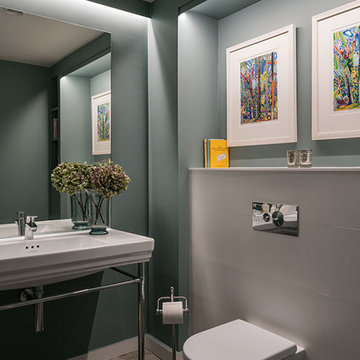
Stylish modern cloakroom. Photo by Jonathan Little Photography.
ハンプシャーにある中くらいなコンテンポラリースタイルのおしゃれなトイレ・洗面所 (壁掛け式トイレ、緑の壁、ペデスタルシンク、コンクリートの床) の写真
ハンプシャーにある中くらいなコンテンポラリースタイルのおしゃれなトイレ・洗面所 (壁掛け式トイレ、緑の壁、ペデスタルシンク、コンクリートの床) の写真
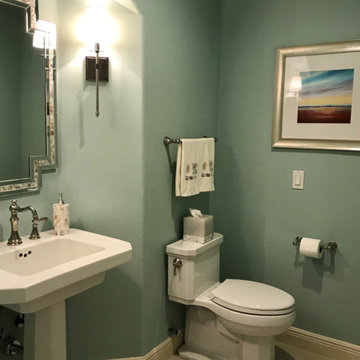
Sitting on Sarasota's Inter coastal Waterway, this waterfront home in Osprey, FL that was once full fledged Mediterranean is now toned down with contemporary elements to soften its look. Large format beige tile flooring, beige walls, and bronze lighting fixtures pair well with the bold splashes of coastal color like turquoise, aqua, coral, and blue.
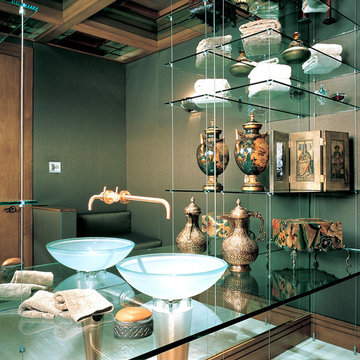
マイアミにあるラグジュアリーな中くらいなコンテンポラリースタイルのおしゃれなトイレ・洗面所 (ペデスタルシンク、ガラス扉のキャビネット、ガラスの洗面台、一体型トイレ 、ベージュのタイル、石タイル、緑の壁、トラバーチンの床) の写真
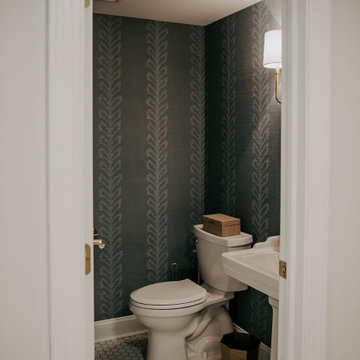
フィラデルフィアにあるコンテンポラリースタイルのおしゃれなトイレ・洗面所 (一体型トイレ 、緑の壁、モザイクタイル、ペデスタルシンク、白い床) の写真
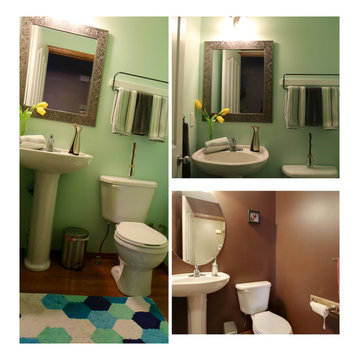
Mango Tango Interiors
カルガリーにある高級な小さなコンテンポラリースタイルのおしゃれなトイレ・洗面所 (一体型トイレ 、緑の壁、濃色無垢フローリング、ペデスタルシンク) の写真
カルガリーにある高級な小さなコンテンポラリースタイルのおしゃれなトイレ・洗面所 (一体型トイレ 、緑の壁、濃色無垢フローリング、ペデスタルシンク) の写真
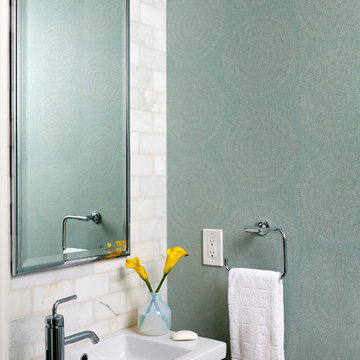
The key to success with all of his clients is trust and accountability, notes Austin. Of course, it helps that his aesthetics are impeccable. When asked what his client thought about his new home design, Austin says he was recently asked to renovate the client's New York City apartment. The client wrote: "Perhaps we can do as well in NY as we did in DC, which I must say, sets the bar pretty high."
Stacy Zarin Goldberg Photography
Project designed by Boston interior design studio Dane Austin Design. They serve Boston, Cambridge, Hingham, Cohasset, Newton, Weston, Lexington, Concord, Dover, Andover, Gloucester, as well as surrounding areas.
For more about Dane Austin Design, click here: https://daneaustindesign.com/
To learn more about this project, click here: https://daneaustindesign.com/kalorama-penthouse
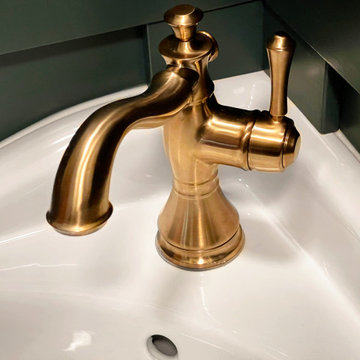
Corner sink/wainscoting perfection.
ポートランドにある小さなコンテンポラリースタイルのおしゃれなトイレ・洗面所 (白いキャビネット、緑の壁、無垢フローリング、ペデスタルシンク、茶色い床、独立型洗面台、壁紙) の写真
ポートランドにある小さなコンテンポラリースタイルのおしゃれなトイレ・洗面所 (白いキャビネット、緑の壁、無垢フローリング、ペデスタルシンク、茶色い床、独立型洗面台、壁紙) の写真
コンテンポラリースタイルのトイレ・洗面所 (ペデスタルシンク、緑の壁) の写真
1
