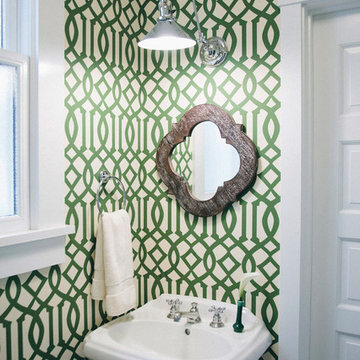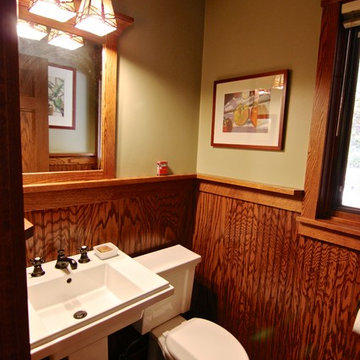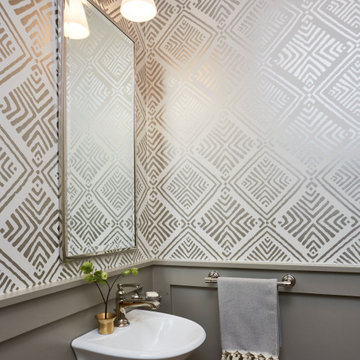トイレ・洗面所 (オーバーカウンターシンク、ペデスタルシンク、緑の壁) の写真
絞り込み:
資材コスト
並び替え:今日の人気順
写真 1〜20 枚目(全 265 枚)
1/4

We gave a fresh, new look to the Powder Room with crisp white painted wainscoting, and lovely gold leaf wallpaper. The Powder Room window was made to let the light in, and designed and built by Jonathan Clarren, master glass artist. Compositions like this come together by joining elements and accessories, both old and new. Craftsman Four Square, Seattle, WA, Belltown Design, Photography by Julie Mannell.

Emily Minton Redfield
セントルイスにある高級な小さなトラディショナルスタイルのおしゃれなトイレ・洗面所 (家具調キャビネット、緑の壁、濃色無垢フローリング、オーバーカウンターシンク、木製洗面台、青いキャビネット、ターコイズの洗面カウンター) の写真
セントルイスにある高級な小さなトラディショナルスタイルのおしゃれなトイレ・洗面所 (家具調キャビネット、緑の壁、濃色無垢フローリング、オーバーカウンターシンク、木製洗面台、青いキャビネット、ターコイズの洗面カウンター) の写真
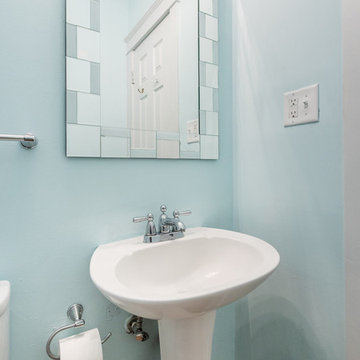
Pedestal sinks work great for half baths where you don't need storage
Photo Credits to Sara Eastman Weidner Photography
ウィルミントンにある中くらいなトラディショナルスタイルのおしゃれなトイレ・洗面所 (緑の壁、無垢フローリング、ペデスタルシンク、茶色い床) の写真
ウィルミントンにある中くらいなトラディショナルスタイルのおしゃれなトイレ・洗面所 (緑の壁、無垢フローリング、ペデスタルシンク、茶色い床) の写真
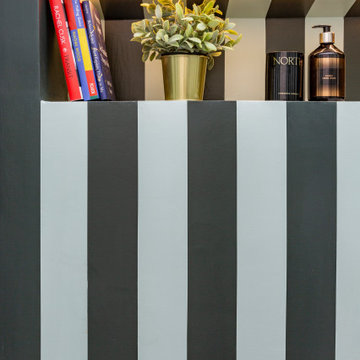
A cloakroom was created under the butterfly roof of this house. Painted stripes on the wall continue and meet on the floor as a checkered floor.
ロンドンにあるお手頃価格の小さなエクレクティックスタイルのおしゃれなトイレ・洗面所 (家具調キャビネット、緑のキャビネット、一体型トイレ 、緑の壁、合板フローリング、ペデスタルシンク、緑の床) の写真
ロンドンにあるお手頃価格の小さなエクレクティックスタイルのおしゃれなトイレ・洗面所 (家具調キャビネット、緑のキャビネット、一体型トイレ 、緑の壁、合板フローリング、ペデスタルシンク、緑の床) の写真
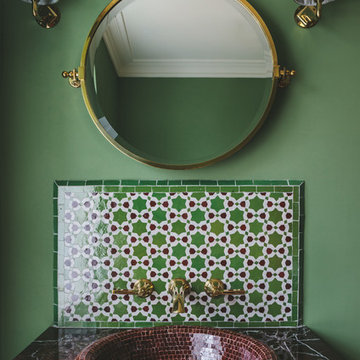
This lovely Regency building is in a magnificent setting with fabulous sea views. The Regents were influenced by Classical Greece as well as cultures from further afield including China, India and Egypt. Our brief was to preserve and cherish the original elements of the building, while making a feature of our client’s impressive art collection. Where items are fixed (such as the kitchen and bathrooms) we used traditional styles that are sympathetic to the Regency era. Where items are freestanding or easy to move, then we used contemporary furniture & fittings that complemented the artwork. The colours from the artwork inspired us to create a flow from one room to the next and each room was carefully considered for its’ use and it’s aspect. We commissioned some incredibly talented artisans to create bespoke mosaics, furniture and ceramic features which all made an amazing contribution to the building’s narrative.
Brett Charles Photography
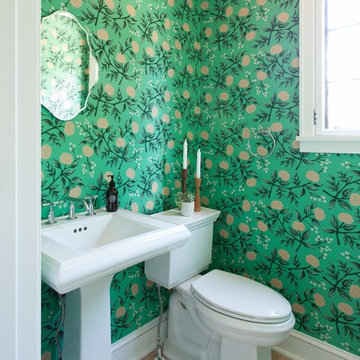
ミネアポリスにある高級な小さなトラディショナルスタイルのおしゃれなトイレ・洗面所 (分離型トイレ、緑の壁、淡色無垢フローリング、ペデスタルシンク、ベージュの床) の写真
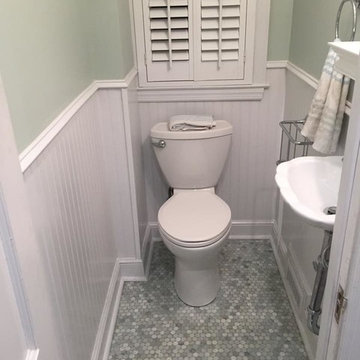
This Powder room blends White Bead board with Lovely Ming Green Marble Penny Round Mosaics & Small Stylish Free Standing Sink.
ニューヨークにある高級な小さなエクレクティックスタイルのおしゃれなトイレ・洗面所 (ペデスタルシンク、分離型トイレ、緑の壁、グレーのタイル) の写真
ニューヨークにある高級な小さなエクレクティックスタイルのおしゃれなトイレ・洗面所 (ペデスタルシンク、分離型トイレ、緑の壁、グレーのタイル) の写真
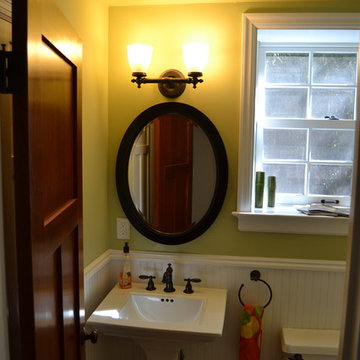
The half bath was moved to expand the dining room. So the former 8'x8' kitchen was centered on this window. Painted wood wainscot gives a nice simple finish to compliment the style.

This river front farmhouse is located south on the St. Johns river in St. Augustine Florida. The two toned exterior color palette invites you inside to see the warm, vibrant colors that compliment the rustic farmhouse design. This 4 bedroom, 3 and 1/2 bath home features a two story plan with a downstairs master suite. Rustic wood floors, porcelain brick tiles and board & batten trim work are just a few the details that are featured in this home. The kitchen is complimented with Thermador appliances, two cabinet finishes and zodiac countertops. A true "farmhouse" lovers delight!

Декоратор-Катерина Наумова, фотограф- Ольга Мелекесцева.
モスクワにあるお手頃価格の小さなインダストリアルスタイルのおしゃれなトイレ・洗面所 (フラットパネル扉のキャビネット、白いキャビネット、壁掛け式トイレ、緑のタイル、セラミックタイル、緑の壁、磁器タイルの床、オーバーカウンターシンク、白い床、照明、独立型洗面台) の写真
モスクワにあるお手頃価格の小さなインダストリアルスタイルのおしゃれなトイレ・洗面所 (フラットパネル扉のキャビネット、白いキャビネット、壁掛け式トイレ、緑のタイル、セラミックタイル、緑の壁、磁器タイルの床、オーバーカウンターシンク、白い床、照明、独立型洗面台) の写真
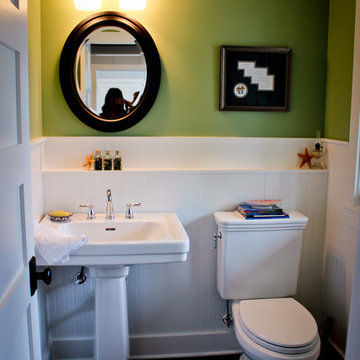
The powder room has a modified wainscot with a small ledge for displaying soaps and novelty items
ローリーにあるビーチスタイルのおしゃれなトイレ・洗面所 (分離型トイレ、緑の壁、ペデスタルシンク) の写真
ローリーにあるビーチスタイルのおしゃれなトイレ・洗面所 (分離型トイレ、緑の壁、ペデスタルシンク) の写真

This small Powder Room has an outdoor theme and is wrapped in Pratt and Larson tile wainscoting. The Benjamin Moore Tuscany Green wall color above the tile gives a warm cozy feel to the space
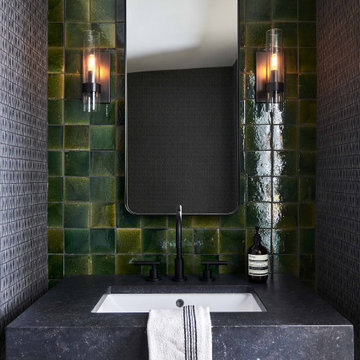
Bold and elegant.
ロサンゼルスにあるお手頃価格の小さな地中海スタイルのおしゃれなトイレ・洗面所 (オープンシェルフ、黒いキャビネット、一体型トイレ 、緑のタイル、セラミックタイル、緑の壁、オーバーカウンターシンク、コンクリートの洗面台、黒い洗面カウンター、独立型洗面台) の写真
ロサンゼルスにあるお手頃価格の小さな地中海スタイルのおしゃれなトイレ・洗面所 (オープンシェルフ、黒いキャビネット、一体型トイレ 、緑のタイル、セラミックタイル、緑の壁、オーバーカウンターシンク、コンクリートの洗面台、黒い洗面カウンター、独立型洗面台) の写真
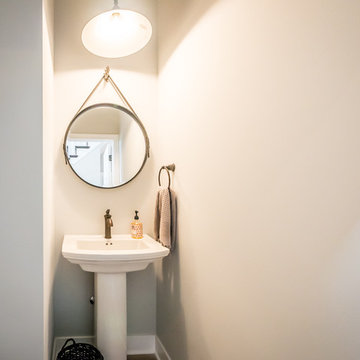
Look at the hand holding the mirror
他の地域にある低価格の小さなカントリー風のおしゃれなトイレ・洗面所 (分離型トイレ、緑の壁、無垢フローリング、ペデスタルシンク) の写真
他の地域にある低価格の小さなカントリー風のおしゃれなトイレ・洗面所 (分離型トイレ、緑の壁、無垢フローリング、ペデスタルシンク) の写真
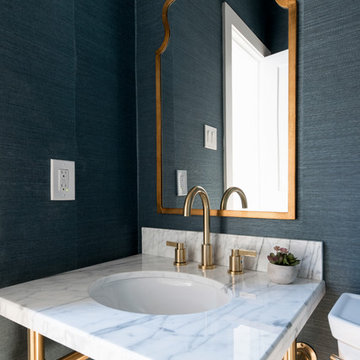
ダラスにある小さなコンテンポラリースタイルのおしゃれなトイレ・洗面所 (オープンシェルフ、緑のタイル、緑の壁、淡色無垢フローリング、ペデスタルシンク、大理石の洗面台、白い洗面カウンター) の写真
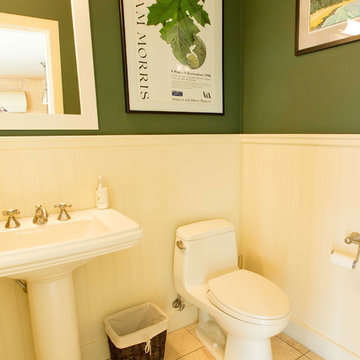
他の地域にある中くらいなトラディショナルスタイルのおしゃれなトイレ・洗面所 (ペデスタルシンク、一体型トイレ 、ベージュのタイル、緑の壁、トラバーチンの床) の写真
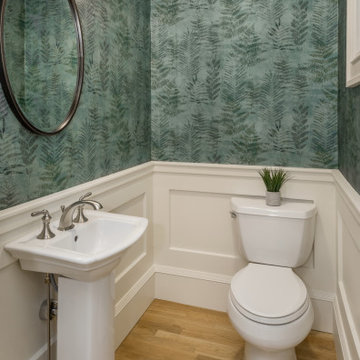
Photography by Aaron Usher III. Instagram: @redhousedesignbuild
プロビデンスにある高級な小さなトラディショナルスタイルのおしゃれなトイレ・洗面所 (白いキャビネット、分離型トイレ、緑の壁、無垢フローリング、ペデスタルシンク、ベージュの床、壁紙) の写真
プロビデンスにある高級な小さなトラディショナルスタイルのおしゃれなトイレ・洗面所 (白いキャビネット、分離型トイレ、緑の壁、無垢フローリング、ペデスタルシンク、ベージュの床、壁紙) の写真
トイレ・洗面所 (オーバーカウンターシンク、ペデスタルシンク、緑の壁) の写真
1
