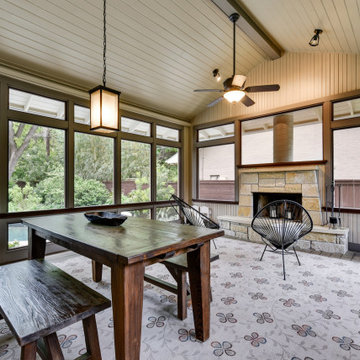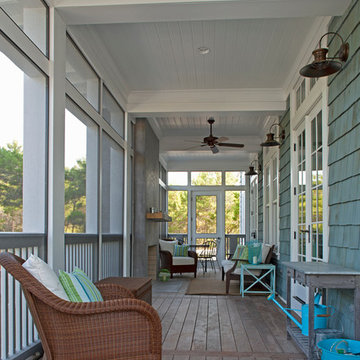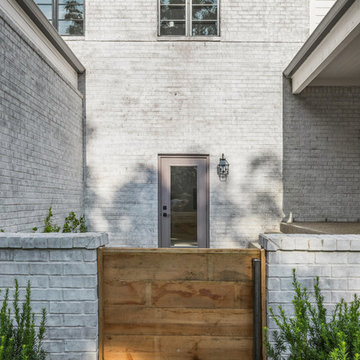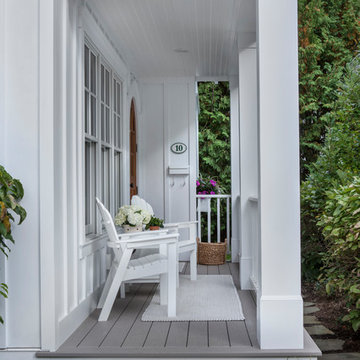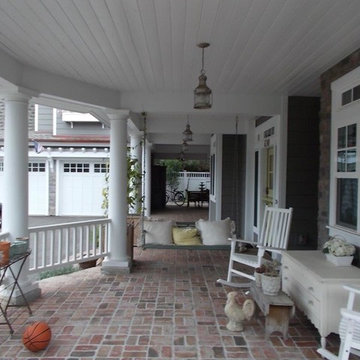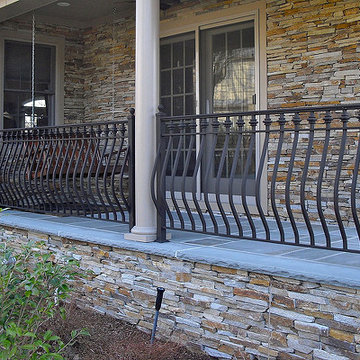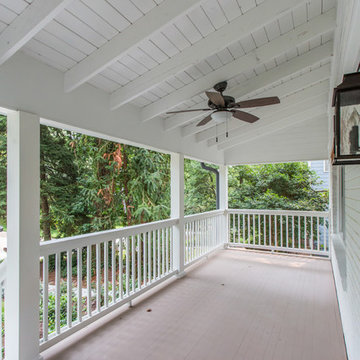グレーの縁側・ポーチの写真
絞り込み:
資材コスト
並び替え:今日の人気順
写真 61〜80 枚目(全 11,263 枚)
1/2

Photographer: Richard Leo Johnson
アトランタにあるカントリー風のおしゃれな縁側・ポーチ (デッキ材舗装、張り出し屋根、網戸付きポーチ) の写真
アトランタにあるカントリー風のおしゃれな縁側・ポーチ (デッキ材舗装、張り出し屋根、網戸付きポーチ) の写真
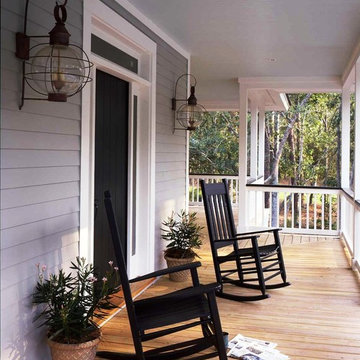
Yankee Barn Homes - the post and beam southern colonial home's exterior front door is flanked by coastal style onion globe lanterns.
マンチェスターにある広いトラディショナルスタイルのおしゃれな縁側・ポーチ (コンテナガーデン、デッキ材舗装、張り出し屋根) の写真
マンチェスターにある広いトラディショナルスタイルのおしゃれな縁側・ポーチ (コンテナガーデン、デッキ材舗装、張り出し屋根) の写真
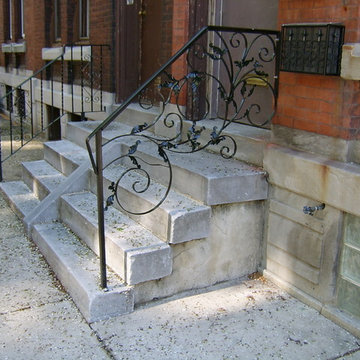
Front porch metal railing made by Capozzoli Stairworks in Philadelphia, PA. Please visit our website www.thecapo.us or contact us at 609-635-1265 for more information.
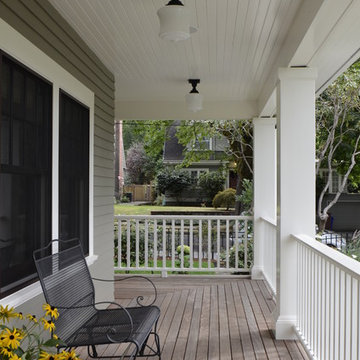
The new large wrap-around porch invites you to relax and sip a lemonade on a warm day.
ポートランドにあるトラディショナルスタイルのおしゃれな縁側・ポーチの写真
ポートランドにあるトラディショナルスタイルのおしゃれな縁側・ポーチの写真
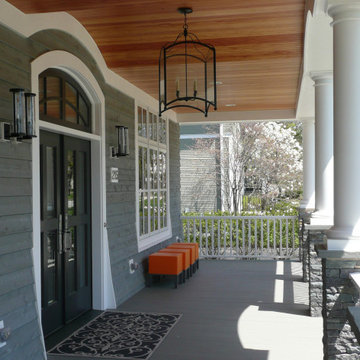
This lyrical home was designed for an artist and her husband in the Northside Overlay District in Wheaton. The owners wanted a home that would fit comfortably into the established neighborhood, while creating its own presence as a new classic. While the large front porch ties the home to its neighbors, subtle details set it apart, such as the granite rubble base, the arched copper entrance, and the delicate curve in the cedar shingle roof. While the exterior echoes its shingle style roots, it is a distilled version of shingle style, a simplified rendering that sets the house firmly in the present day. The interior reinforces its stripped down persona with a long gallery and barrel-vault ceiling leading back to an intersection with the great room ceiling,- yet another barrel vault which defines the main living space in the back of the house. In all the house provides a clean canvas, ready to be filled in with the colorful detail of everyday life.
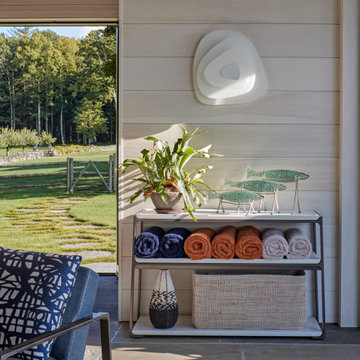
Grab a towel on your way out to the swimming pool. Robert Benson Photography.
ブリッジポートにあるラグジュアリーな中くらいなカントリー風のおしゃれな縁側・ポーチ (網戸付きポーチ) の写真
ブリッジポートにあるラグジュアリーな中くらいなカントリー風のおしゃれな縁側・ポーチ (網戸付きポーチ) の写真

Classic Southern style home paired with traditional French Quarter Lanterns. The white siding, wood doors, and metal roof are complemented well with the copper gas lanterns.
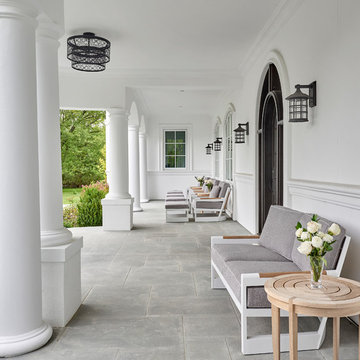
Large porches run the length of the front and rear of the home. Comfortable outdoor seating provides a great spot for arriving guests or children returning from school.
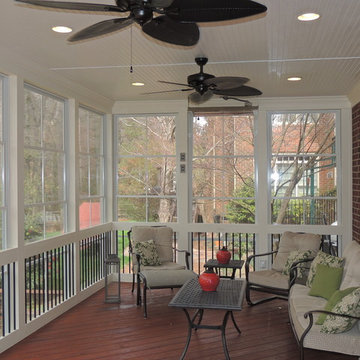
This client had several contractors have concerns with potential roof lines given the windows above the space. With our EPDM flat roof, leaks are never a concern, they have a 9' + tall ceiling and the space they really wanted!
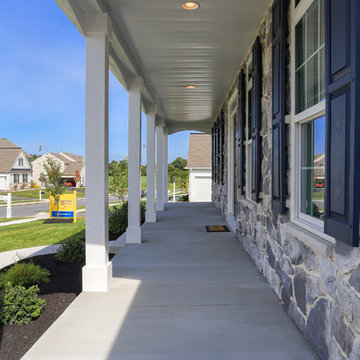
This large porch is reminiscent of classic central PA farm houses. The shutters are a dark navy color.
他の地域にある高級な広いカントリー風のおしゃれな縁側・ポーチの写真
他の地域にある高級な広いカントリー風のおしゃれな縁側・ポーチの写真

This remodeled home features Phantom Screens’ motorized retractable wall screen. The home was built in the 1980’s and is a perfect example of the architecture and styling of that time. It has now been transformed with Bahamian styled architecture and will be inspirational to both home owners and builders.
Photography: Jeffrey A. Davis Photography
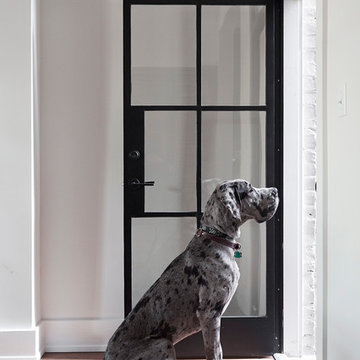
Reclaimed, smooth oak flooring by Wellborn + Wright. Hand Sanded. Wax Finish
Steel door frame door also by Wellborn + Wright.
Photo Cred: Kip Dawkins Photography
グレーの縁側・ポーチの写真
4
