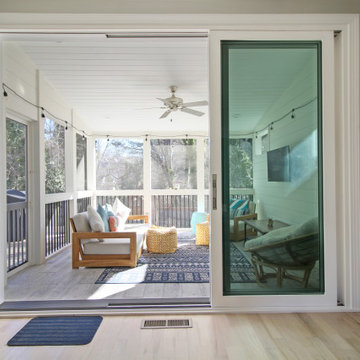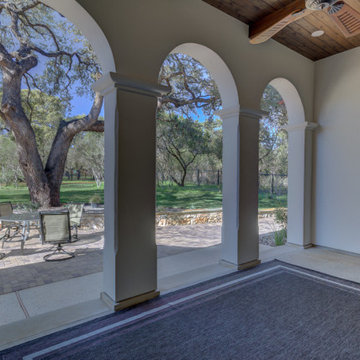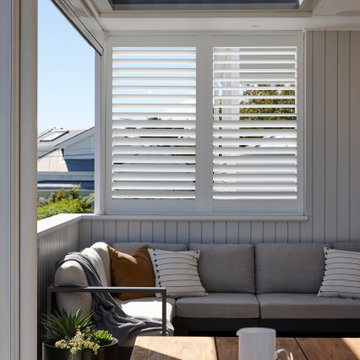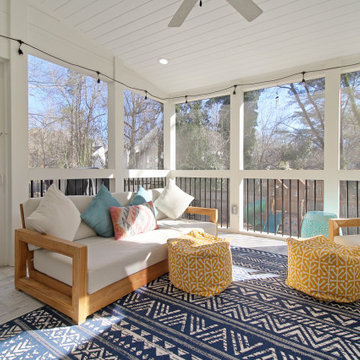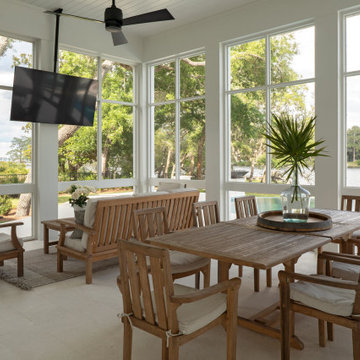グレーの縁側・ポーチ (木材の手すり) の写真
絞り込み:
資材コスト
並び替え:今日の人気順
写真 1〜20 枚目(全 74 枚)
1/3

An open porch can be transformed into a space for year-round enjoyment with the addition of ActivWall Horizontal Folding Doors.
This custom porch required 47 glass panels and multiple different configurations. Now the porch is completely lit up with natural light, while still being completely sealed in to keep out the heat out in the summer and cold out in the winter.
Another unique point of this custom design are the fixed panels that enclose the existing columns and create the openings for the horizontal folding units.
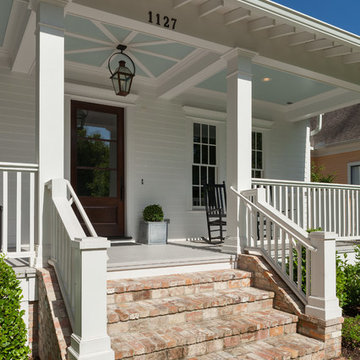
Benjamin Hill Photography
ヒューストンにあるラグジュアリーな巨大なカントリー風のおしゃれな縁側・ポーチ (張り出し屋根、木材の手すり) の写真
ヒューストンにあるラグジュアリーな巨大なカントリー風のおしゃれな縁側・ポーチ (張り出し屋根、木材の手すり) の写真
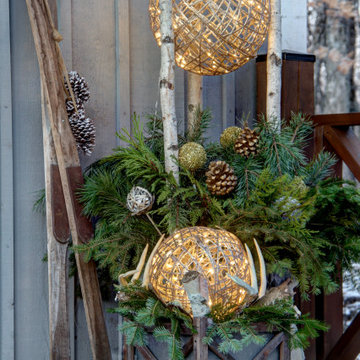
Designer Lyne Brunet
モントリオールにある高級な中くらいなカントリー風のおしゃれな縁側・ポーチ (コンテナガーデン、デッキ材舗装、張り出し屋根、木材の手すり) の写真
モントリオールにある高級な中くらいなカントリー風のおしゃれな縁側・ポーチ (コンテナガーデン、デッキ材舗装、張り出し屋根、木材の手すり) の写真

Архитекторы: Дмитрий Глушков, Фёдор Селенин; Фото: Антон Лихтарович
モスクワにある高級な広いコンテンポラリースタイルのおしゃれな縁側・ポーチ (張り出し屋根、網戸付きポーチ、天然石敷き、木材の手すり) の写真
モスクワにある高級な広いコンテンポラリースタイルのおしゃれな縁側・ポーチ (張り出し屋根、網戸付きポーチ、天然石敷き、木材の手すり) の写真
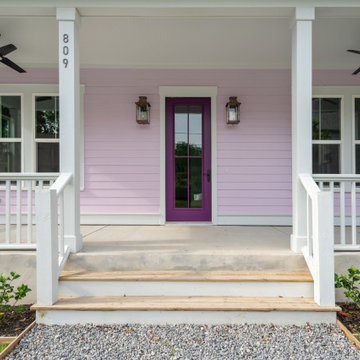
チャールストンにあるお手頃価格の中くらいなビーチスタイルのおしゃれな縁側・ポーチ (柱付き、コンクリート板舗装 、張り出し屋根、木材の手すり) の写真

The owner wanted a screened porch sized to accommodate a dining table for 8 and a large soft seating group centered on an outdoor fireplace. The addition was to harmonize with the entry porch and dining bay addition we completed 1-1/2 years ago.
Our solution was to add a pavilion like structure with half round columns applied to structural panels, The panels allow for lateral bracing, screen frame & railing attachment, and space for electrical outlets and fixtures.
Photography by Chris Marshall
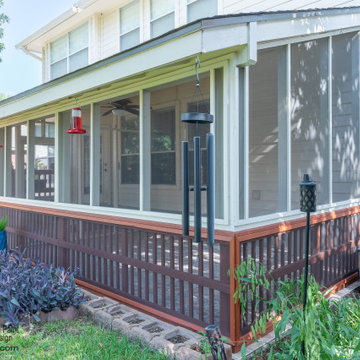
This covered porch offered little relief from the Texas mosquitos. RPD designed the enclosure to maximize the space, while allowing great airflow. The screen completely closes in the patio so that no flying bugs (especially mosquitos) can enter the safe space.
The water spicket was moved outside the enclosure, electrical outlets were added for lighting and an additional ceiling fans were installed.
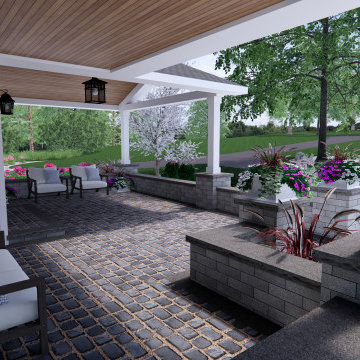
Front porch design and outdoor living design including, walkways, patios, steps, accent walls and pillars, and natural surroundings.
バーミングハムにあるラグジュアリーな広いモダンスタイルのおしゃれな縁側・ポーチ (柱付き、コンクリート敷き 、張り出し屋根、木材の手すり) の写真
バーミングハムにあるラグジュアリーな広いモダンスタイルのおしゃれな縁側・ポーチ (柱付き、コンクリート敷き 、張り出し屋根、木材の手すり) の写真

Steven Brooke Studios
マイアミにあるラグジュアリーな広いトラディショナルスタイルのおしゃれな縁側・ポーチ (張り出し屋根、木材の手すり、デッキ材舗装) の写真
マイアミにあるラグジュアリーな広いトラディショナルスタイルのおしゃれな縁側・ポーチ (張り出し屋根、木材の手すり、デッキ材舗装) の写真
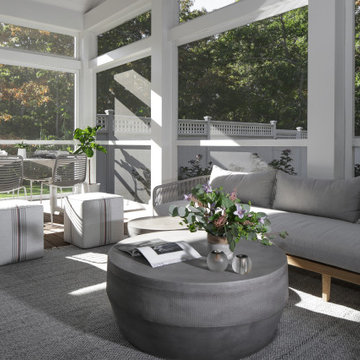
This screened porch brings indoor elegance outside, with a flat screen TV, (not shown), the casual seating area and an additional dining option - the perfect breakfast spot. This area leads out to the sun deck, pool , jacuzzi. Let the sunshine in!!
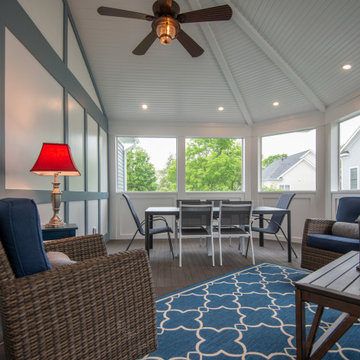
Modern Herndon covered porch with full furniture set, recessed lighting, and carpet.
ワシントンD.C.にある広いトラディショナルスタイルのおしゃれな縁側・ポーチ (網戸付きポーチ、デッキ材舗装、張り出し屋根、木材の手すり) の写真
ワシントンD.C.にある広いトラディショナルスタイルのおしゃれな縁側・ポーチ (網戸付きポーチ、デッキ材舗装、張り出し屋根、木材の手すり) の写真
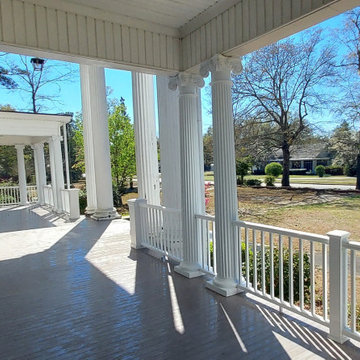
This composite decking is called TimberTech from Azek and is a Tongue and Groove style. The corners also have a herringbone pattern to match the home.
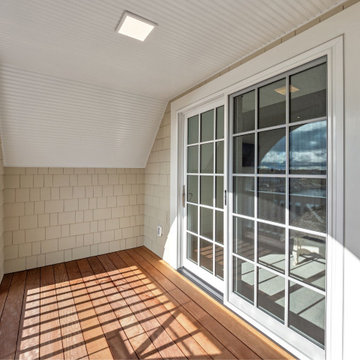
Shingle details and handsome stone accents give this traditional carriage house the look of days gone by while maintaining all of the convenience of today. The goal for this home was to maximize the views of the lake and this three-story home does just that. With multi-level porches and an abundance of windows facing the water. The exterior reflects character, timelessness, and architectural details to create a traditional waterfront home.
The exterior details include curved gable rooflines, crown molding, limestone accents, cedar shingles, arched limestone head garage doors, corbels, and an arched covered porch. Objectives of this home were open living and abundant natural light. This waterfront home provides space to accommodate entertaining, while still living comfortably for two. The interior of the home is distinguished as well as comfortable.
Graceful pillars at the covered entry lead into the lower foyer. The ground level features a bonus room, full bath, walk-in closet, and garage. Upon entering the main level, the south-facing wall is filled with numerous windows to provide the entire space with lake views and natural light. The hearth room with a coffered ceiling and covered terrace opens to the kitchen and dining area.
The best views were saved on the upper level for the master suite. Third-floor of this traditional carriage house is a sanctuary featuring an arched opening covered porch, two walk-in closets, and an en suite bathroom with a tub and shower.
Round Lake carriage house is located in Charlevoix, Michigan. Round lake is the best natural harbor on Lake Michigan. Surrounded by the City of Charlevoix, it is uniquely situated in an urban center, but with access to thousands of acres of the beautiful waters of northwest Michigan. The lake sits between Lake Michigan to the west and Lake Charlevoix to the east.
グレーの縁側・ポーチ (木材の手すり) の写真
1
