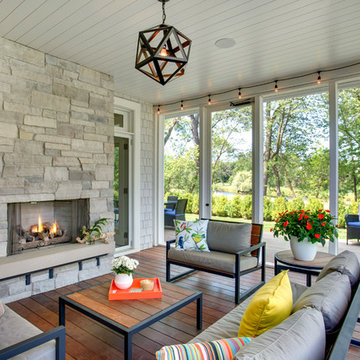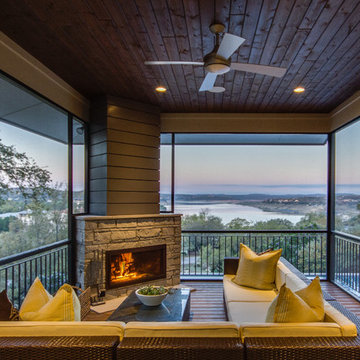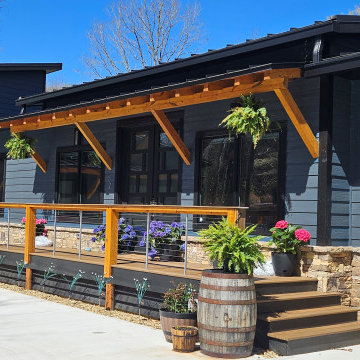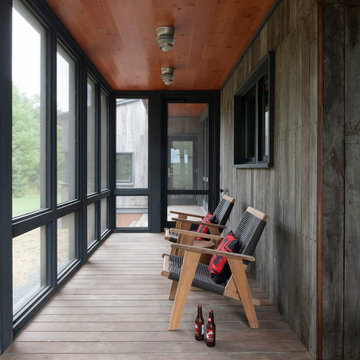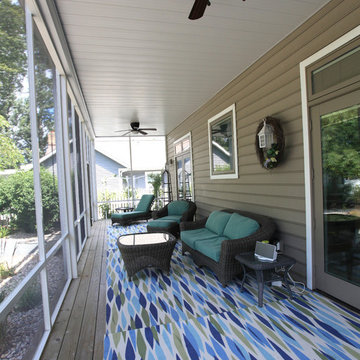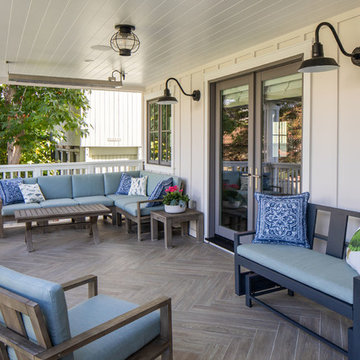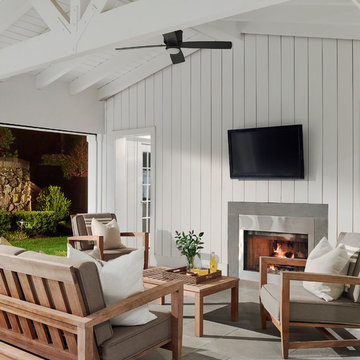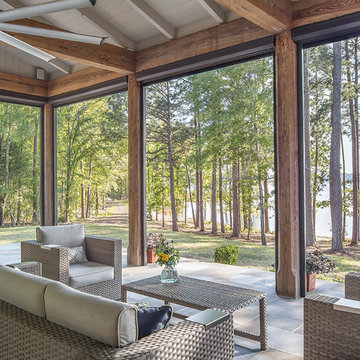黒い、グレーの縁側・ポーチの写真
絞り込み:
資材コスト
並び替え:今日の人気順
写真 1〜20 枚目(全 22,798 枚)
1/3
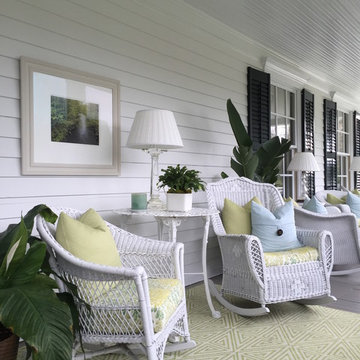
A beautiful covered porch - the perfect place to watch the day go by or entertain. In contrast to the dark heavy interior, we chose light colors and materials to enhance the feeling of egress
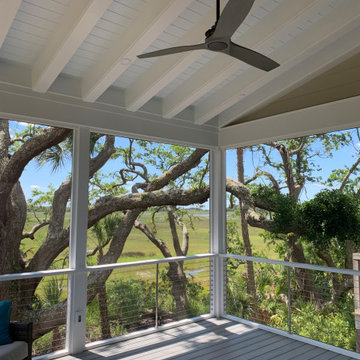
We added on to an existing screen porch approximately 10 more feet, incorporated and exposed beams with recessed lighting and haint blue paint. Decking was a composite material and the room was finished off with a stainless steel cable rail system.

Custom outdoor Screen Porch with Scandinavian accents, teak dining table, woven dining chairs, and custom outdoor living furniture
ローリーにあるお手頃価格の中くらいなラスティックスタイルのおしゃれな縁側・ポーチ (タイル敷き、張り出し屋根) の写真
ローリーにあるお手頃価格の中くらいなラスティックスタイルのおしゃれな縁側・ポーチ (タイル敷き、張り出し屋根) の写真
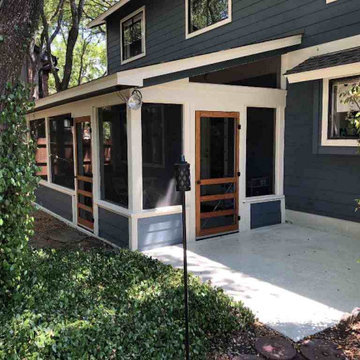
Speaking of the shed roof on this addition, look closely at the area over the screen door that leads out to the uncovered patio space. What do you see over that screen door? It’s a perfectly-screened open wedge that starts small at the outer door frame and gets bigger as it reaches the wall of the house. If you didn’t already know we custom make all of our screens, you could tell by looking at this wedge. And there’s a matching screened wedge at the opposite end of the porch, too. These two wedges of screening let in just a little more light and contribute to the airy, summery feel of this porch.

Place architecture:design enlarged the existing home with an inviting over-sized screened-in porch, an adjacent outdoor terrace, and a small covered porch over the door to the mudroom.
These three additions accommodated the needs of the clients’ large family and their friends, and allowed for maximum usage three-quarters of the year. A design aesthetic with traditional trim was incorporated, while keeping the sight lines minimal to achieve maximum views of the outdoors.
©Tom Holdsworth

www.farmerpaynearchitects.com
ニューオリンズにあるカントリー風のおしゃれな縁側・ポーチ (網戸付きポーチ、タイル敷き、張り出し屋根) の写真
ニューオリンズにあるカントリー風のおしゃれな縁側・ポーチ (網戸付きポーチ、タイル敷き、張り出し屋根) の写真

The glass doors leading from the Great Room to the screened porch can be folded to provide three large openings for the Southern breeze to travel through the home.
Photography: Garett + Carrie Buell of Studiobuell/ studiobuell.com
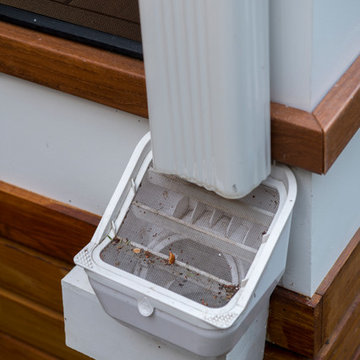
A unique drainage system redirects water from the hip roof to off the property via an innovative array of gutters and pipes. On this side of the porch, water flows from the side of the deck and underneath the decking itself through a PVC pipe. Metal mesh wiring prevents the drainage system from getting clogged.
Photo credit: Michael Ventura
黒い、グレーの縁側・ポーチの写真
1
