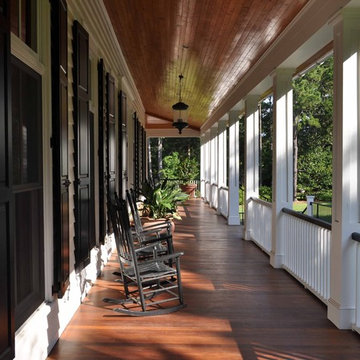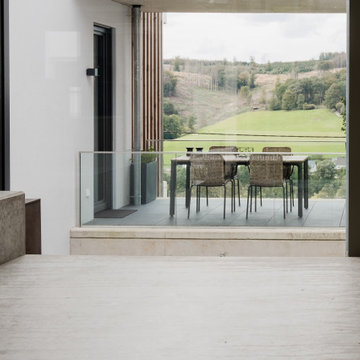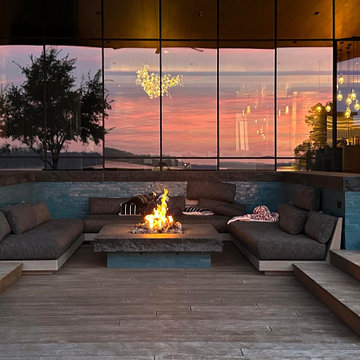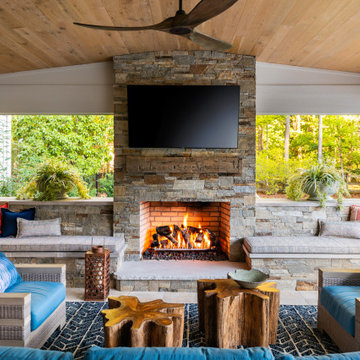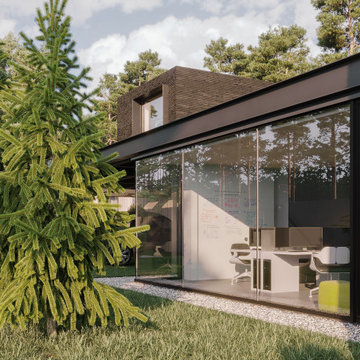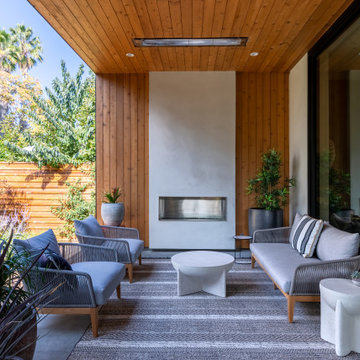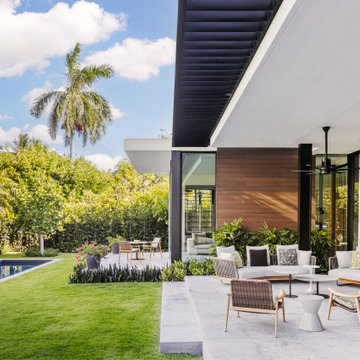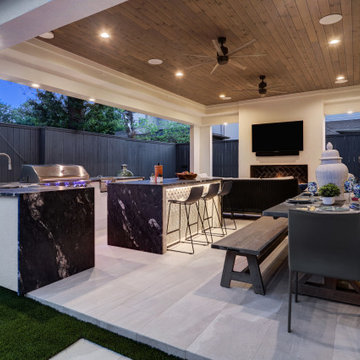絞り込み:
資材コスト
並び替え:今日の人気順
写真 121〜140 枚目(全 92,058 枚)
1/2
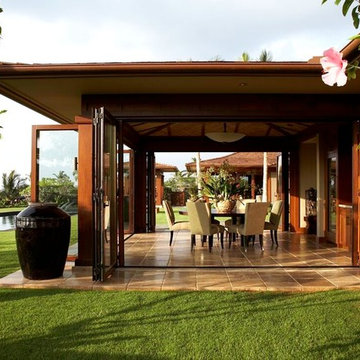
This Hawaiian home takes nature to the interior by highlighting custom items like concrete bathtubs and sinks. The large, pocket doors create the walls to this home--walls that can be added and removed as desired. This Kukio home rests on the sunny side of the Big Island and serves as a perfect example of our style, blending the outdoors with the inside of a home.

Tuscan Columns & Brick Porch
ニューオリンズにある高級な広いトラディショナルスタイルのおしゃれな縁側・ポーチ (レンガ敷き、張り出し屋根) の写真
ニューオリンズにある高級な広いトラディショナルスタイルのおしゃれな縁側・ポーチ (レンガ敷き、張り出し屋根) の写真

"Best of Houzz"
symmetry ARCHITECTS [architecture] |
tatum BROWN homes [builder] |
danny PIASSICK [photography]
ダラスにある高級な広いトラディショナルスタイルのおしゃれな横庭のテラス (ファイヤーピット、張り出し屋根、コンクリート敷き ) の写真
ダラスにある高級な広いトラディショナルスタイルのおしゃれな横庭のテラス (ファイヤーピット、張り出し屋根、コンクリート敷き ) の写真

With its cedar shake roof and siding, complemented by Swannanoa stone, this lakeside home conveys the Nantucket style beautifully. The overall home design promises views to be enjoyed inside as well as out with a lovely screened porch with a Chippendale railing.
Throughout the home are unique and striking features. Antique doors frame the opening into the living room from the entry. The living room is anchored by an antique mirror integrated into the overmantle of the fireplace.
The kitchen is designed for functionality with a 48” Subzero refrigerator and Wolf range. Add in the marble countertops and industrial pendants over the large island and you have a stunning area. Antique lighting and a 19th century armoire are paired with painted paneling to give an edge to the much-loved Nantucket style in the master. Marble tile and heated floors give way to an amazing stainless steel freestanding tub in the master bath.
Rachael Boling Photography

On the site of an old family summer cottage, nestled on a lake in upstate New York, rests this newly constructed year round residence. The house is designed for two, yet provides plenty of space for adult children and grandchildren to come and visit. The serenity of the lake is captured with an open floor plan, anchored by fireplaces to cozy up to. The public side of the house presents a subdued presence with a courtyard enclosed by three wings of the house.
Photo Credit: David Lamb
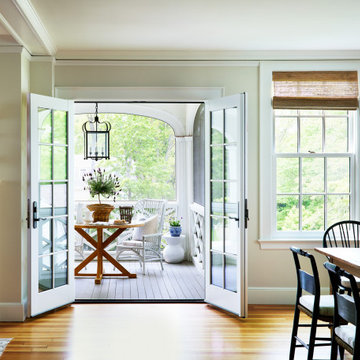
Opening onto the screen porch from the dining room.
マンチェスターにある中くらいなビーチスタイルのおしゃれな縁側・ポーチ (デッキ材舗装、張り出し屋根、木材の手すり) の写真
マンチェスターにある中くらいなビーチスタイルのおしゃれな縁側・ポーチ (デッキ材舗装、張り出し屋根、木材の手すり) の写真

Screened Porch with accordion style doors opening to Kitchen/Dining Room, with seating for 4 and a chat height coffee table with views of Lake Lure, NC.
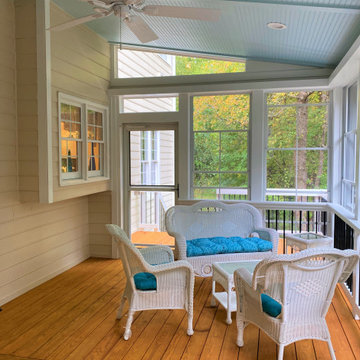
The interior view of this three-season room offers a glimpse of the joyful vibe an enclosed porch can provide any homeowner.
ローリーにあるトランジショナルスタイルのおしゃれな縁側・ポーチ (張り出し屋根) の写真
ローリーにあるトランジショナルスタイルのおしゃれな縁側・ポーチ (張り出し屋根) の写真
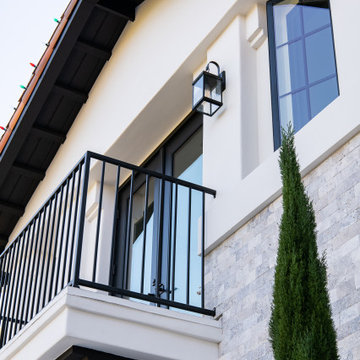
This balcony was extended and a new railing system installed
オレンジカウンティにある地中海スタイルのおしゃれなベランダ・バルコニー (張り出し屋根、金属の手すり) の写真
オレンジカウンティにある地中海スタイルのおしゃれなベランダ・バルコニー (張り出し屋根、金属の手すり) の写真
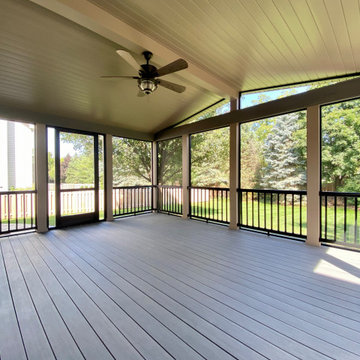
シカゴにある高級な広いモダンスタイルのおしゃれな縁側・ポーチ (網戸付きポーチ、スタンプコンクリート舗装、張り出し屋根、混合材の手すり) の写真
エクステリア・外構 (張り出し屋根) の写真
7







