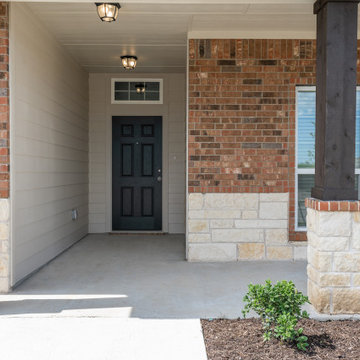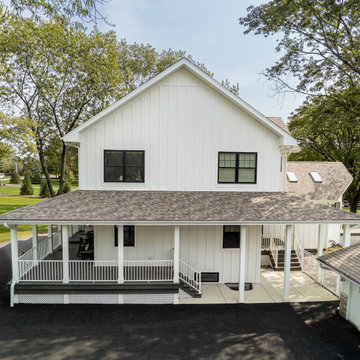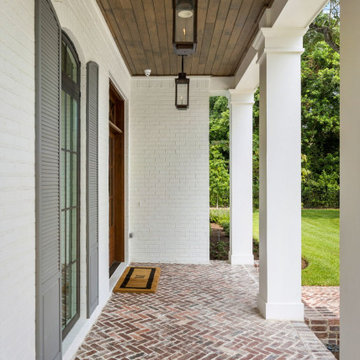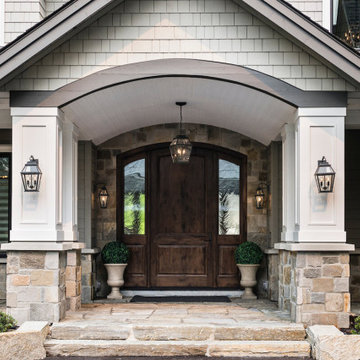絞り込み:
資材コスト
並び替え:今日の人気順
写真 1〜20 枚目(全 1,059 枚)
1/3
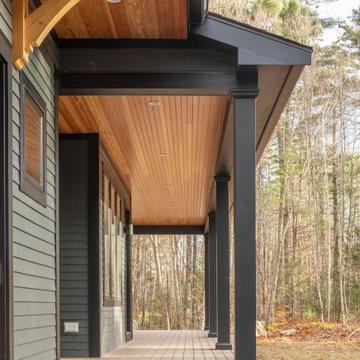
Custom build farmhouse home in Newmarket.
ボストンにあるラグジュアリーな広いモダンスタイルのおしゃれな縁側・ポーチ (柱付き、デッキ材舗装、張り出し屋根) の写真
ボストンにあるラグジュアリーな広いモダンスタイルのおしゃれな縁側・ポーチ (柱付き、デッキ材舗装、張り出し屋根) の写真
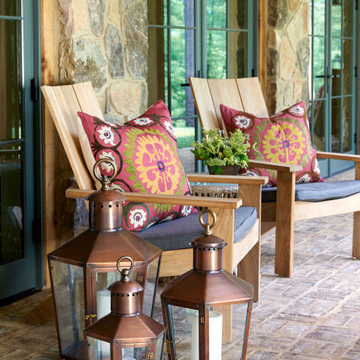
Bevolo Rault Pool House Lanterns accent the front porch at the 2021 Flower Showhouse.
https://flowermag.com/flower-magazine-showhouse-2021/

Bevelo copper gas lanterns, herringbone brick floor, and "Haint blue" tongue and groove ceiling.
他の地域にあるカントリー風のおしゃれな縁側・ポーチ (レンガ敷き、張り出し屋根、柱付き、木材の手すり) の写真
他の地域にあるカントリー風のおしゃれな縁側・ポーチ (レンガ敷き、張り出し屋根、柱付き、木材の手すり) の写真

sprawling ranch estate home w/ stone and stucco exterior
他の地域にあるラグジュアリーな巨大なモダンスタイルのおしゃれな縁側・ポーチ (柱付き、スタンプコンクリート舗装、張り出し屋根) の写真
他の地域にあるラグジュアリーな巨大なモダンスタイルのおしゃれな縁側・ポーチ (柱付き、スタンプコンクリート舗装、張り出し屋根) の写真
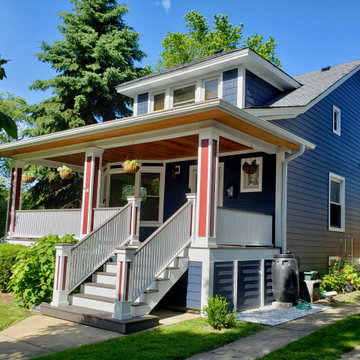
Exterior update on Chicago Bungalow in Old Irving Neighborhood. Removed and disposed of existing layer of Vinyl Siding.
Installed Insulation board and James Hardie Brand Wind/Moisture Barrier Wrap. Then installed James Hardie Lap Siding (6” Exposure (7 1⁄4“) Cedarmill), Window & Corner Trim with ColorPlus Technology: Deep Ocean Color Siding, Arctic White for Trim. Aluminum Fascia & Soffit (both solid & vented), Gutters & Downspouts.
Removed existing porch decking and railing and replaced with new Timbertech Azek Porch composite decking.
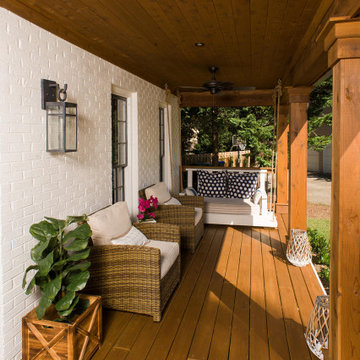
This timber column porch replaced a small portico. It features a 7.5' x 24' premium quality pressure treated porch floor. Porch beam wraps, fascia, trim are all cedar. A shed-style, standing seam metal roof is featured in a burnished slate color. The porch also includes a ceiling fan and recessed lighting.
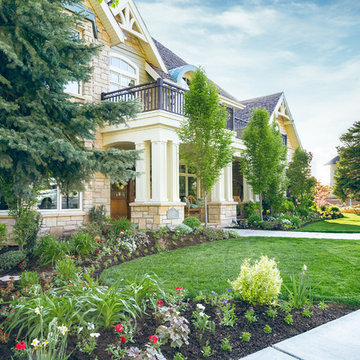
Adding visual interest with the pops of color from the flower beds is an easy way to draw attention to the landscaping without pulling the attention from the home.
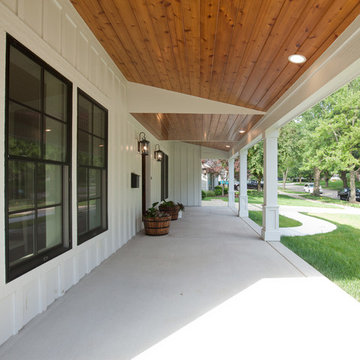
This farmhouse front porch is quite charming with its stained shiplap ceiling and white posts.
Architect: Meyer Design
Photos: Jody Kmetz
シカゴにある高級な広いカントリー風のおしゃれな縁側・ポーチ (張り出し屋根、柱付き、コンクリート板舗装 ) の写真
シカゴにある高級な広いカントリー風のおしゃれな縁側・ポーチ (張り出し屋根、柱付き、コンクリート板舗装 ) の写真

The front yard and entry walkway is flanked by soft mounds of artificial turf along with a mosaic of orange and deep red hughes within the plants. Designed and built by Landscape Logic.
Photo: J.Dixx

We believe that word of mouth referrals are the best form of flattery, and that's exactly how we were contacted to take on this project which was just around the corner from another front porch renovation we completed last fall.
Removed were the rotten wood columns, and in their place we installed elegant aluminum columns with a recessed panel design. Aluminum railing with an Empire Series top rail profile and 1" x 3/4" spindles add that finishing touch to give this home great curb appeal.

This beautiful home in Westfield, NJ needed a little front porch TLC. Anthony James Master builders came in and secured the structure by replacing the old columns with brand new custom columns. The team created custom screens for the side porch area creating two separate spaces that can be enjoyed throughout the warmer and cooler New Jersey months.
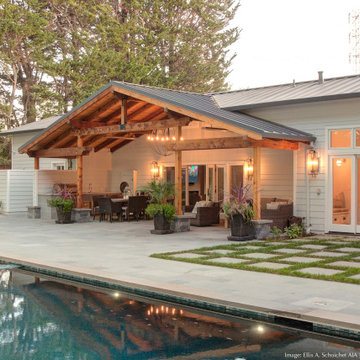
Covered outdoor Family Room with Kitchen, Dining, and seating areas.
サンフランシスコにある高級な広いトランジショナルスタイルのおしゃれな縁側・ポーチ (柱付き、天然石敷き、張り出し屋根) の写真
サンフランシスコにある高級な広いトランジショナルスタイルのおしゃれな縁側・ポーチ (柱付き、天然石敷き、張り出し屋根) の写真

#thevrindavanproject
ranjeet.mukherjee@gmail.com thevrindavanproject@gmail.com
https://www.facebook.com/The.Vrindavan.Project
エクステリア・外構 (張り出し屋根、柱付き) の写真
1







