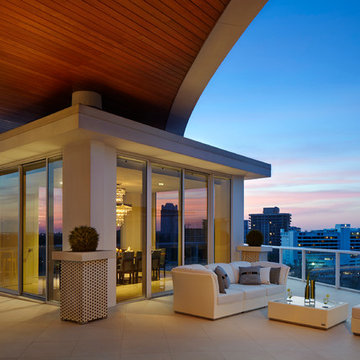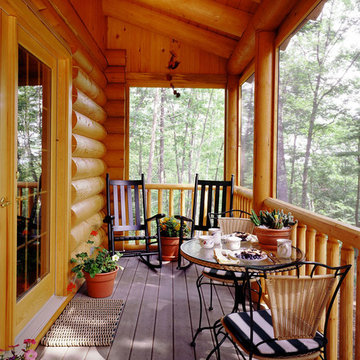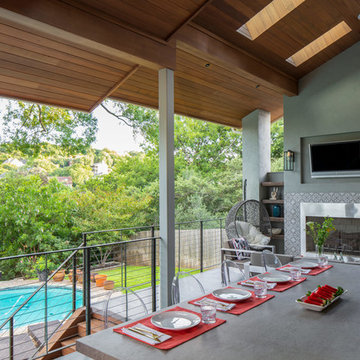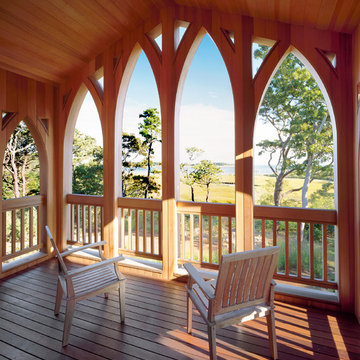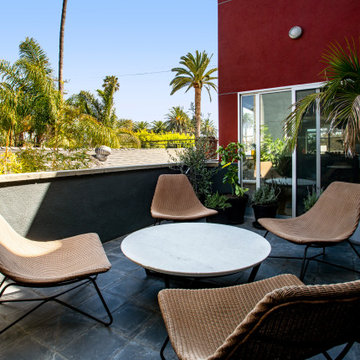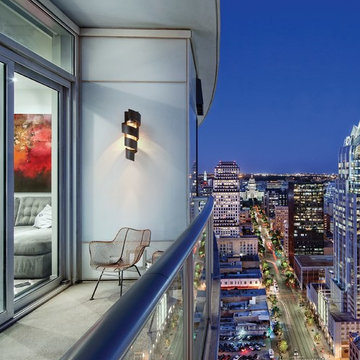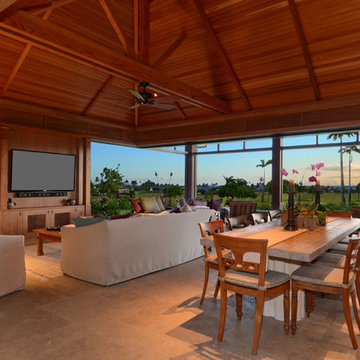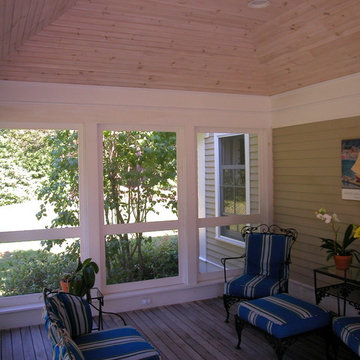絞り込み:
資材コスト
並び替え:今日の人気順
写真 1〜20 枚目(全 347 枚)
1/3
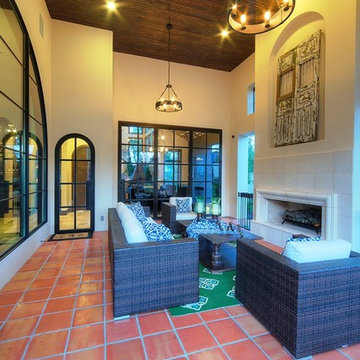
MSAOFSA.COM
オースティンにあるラグジュアリーな広い地中海スタイルのおしゃれな縁側・ポーチ (ファイヤーピット、タイル敷き、張り出し屋根) の写真
オースティンにあるラグジュアリーな広い地中海スタイルのおしゃれな縁側・ポーチ (ファイヤーピット、タイル敷き、張り出し屋根) の写真
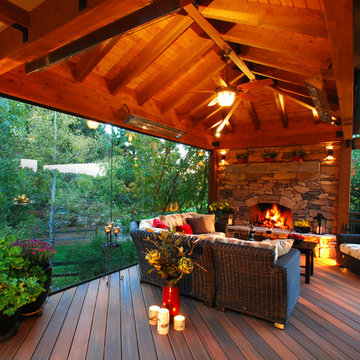
A glass wall combined with outdoor heaters, fire place and cover allow for year-round use.
デンバーにある高級な広いラスティックスタイルのおしゃれな裏庭のデッキ (ファイヤーピット、張り出し屋根) の写真
デンバーにある高級な広いラスティックスタイルのおしゃれな裏庭のデッキ (ファイヤーピット、張り出し屋根) の写真
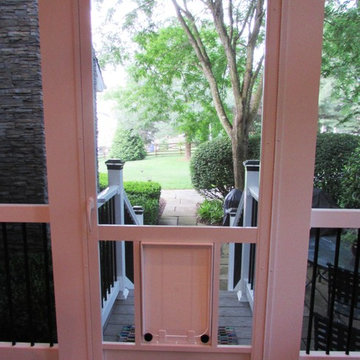
Talon Construction residential remodeling
ワシントンD.C.にあるお手頃価格の中くらいなトランジショナルスタイルのおしゃれな縁側・ポーチ (網戸付きポーチ、張り出し屋根) の写真
ワシントンD.C.にあるお手頃価格の中くらいなトランジショナルスタイルのおしゃれな縁側・ポーチ (網戸付きポーチ、張り出し屋根) の写真

This project is a skillion style roof with an outdoor kitchen, entertainment, heaters, and gas fireplace! It has a super modern look with the white stone on the kitchen and fireplace that complements the house well.
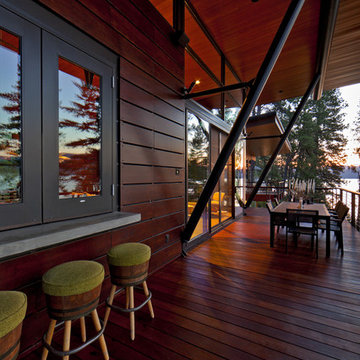
The goal of the project was to create a modern log cabin on Coeur D’Alene Lake in North Idaho. Uptic Studios considered the combined occupancy of two families, providing separate spaces for privacy and common rooms that bring everyone together comfortably under one roof. The resulting 3,000-square-foot space nestles into the site overlooking the lake. A delicate balance of natural materials and custom amenities fill the interior spaces with stunning views of the lake from almost every angle.
The whole project was featured in Jan/Feb issue of Design Bureau Magazine.
See the story here:
http://www.wearedesignbureau.com/projects/cliff-family-robinson/
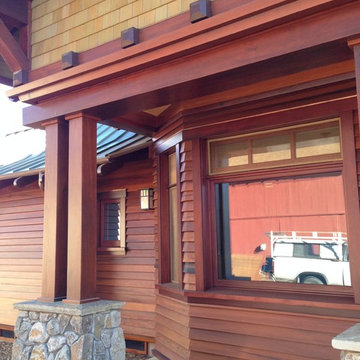
Recycled barrels held water and wine until re-sawn into ship lap siding on site with a 14" table saw.
Light acid green eaves compliment kelp green redwood shingles stained with multiple coats of oil. Bronze window screens on transom above bay window. Mahogany.
Aromatic cedar deck repels bugs from the porch.
Drew Allen
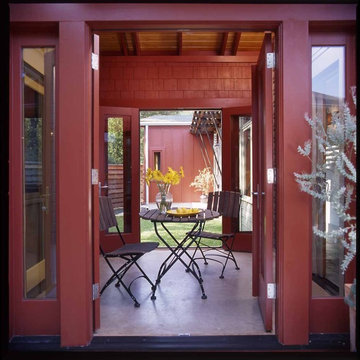
Taking a nod from early pioneer homes, this breezway invites natural air currents to ventilate the home. The space is designed to connect two of the three exterior courtyards, to expand the footprint of the home into the landcape and make a comfortable ambiguity between the interior and exterior.
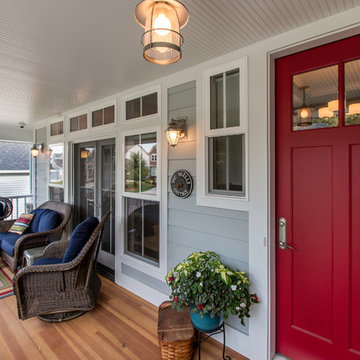
Exclusive House Plan 73345HS is a 3 bedroom 3.5 bath beauty with the master on main and a 4 season sun room that will be a favorite hangout.
The front porch is 12' deep making it a great spot for use as outdoor living space which adds to the 3,300+ sq. ft. inside.
Ready when you are. Where do YOU want to build?
Plans: http://bit.ly/73345hs
Photo Credit: Garrison Groustra
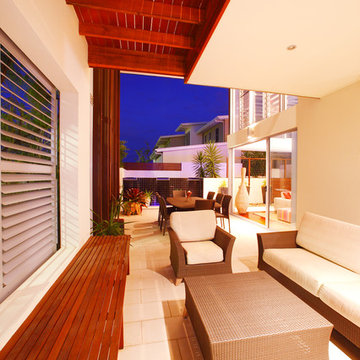
To answer the Australiana brief we used barn-like massing offset by intricate timber detailing.
ゴールドコーストにある中くらいなコンテンポラリースタイルのおしゃれな縁側・ポーチ (タイル敷き、張り出し屋根) の写真
ゴールドコーストにある中くらいなコンテンポラリースタイルのおしゃれな縁側・ポーチ (タイル敷き、張り出し屋根) の写真
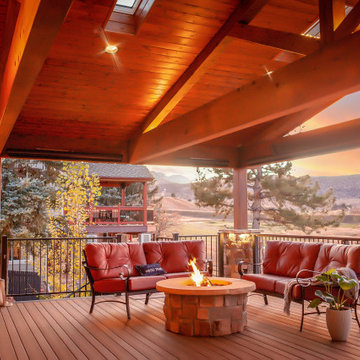
Deck, fire pit, gable roof cover
デンバーにある高級な広いラスティックスタイルのおしゃれなウッドデッキ (張り出し屋根、金属の手すり) の写真
デンバーにある高級な広いラスティックスタイルのおしゃれなウッドデッキ (張り出し屋根、金属の手すり) の写真
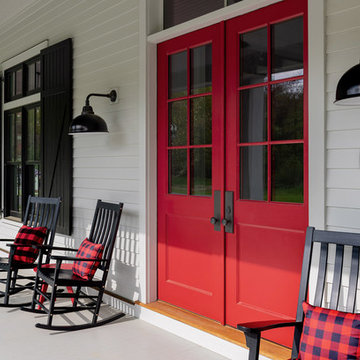
Front porch with rocking chairs and a red door.
Photographer: Rob Karosis
ボストンにある高級な広いカントリー風のおしゃれな縁側・ポーチ (デッキ材舗装、張り出し屋根) の写真
ボストンにある高級な広いカントリー風のおしゃれな縁側・ポーチ (デッキ材舗装、張り出し屋根) の写真
赤いエクステリア・外構 (張り出し屋根) の写真
1







