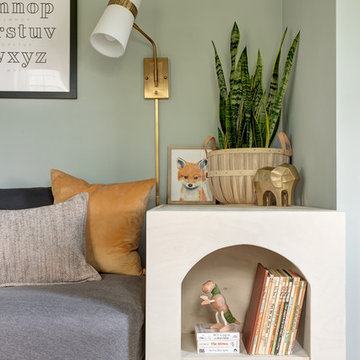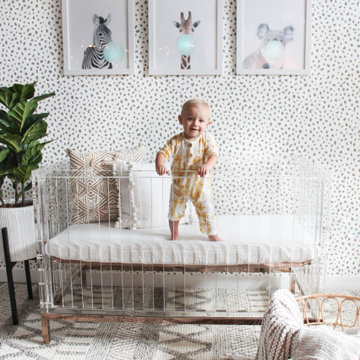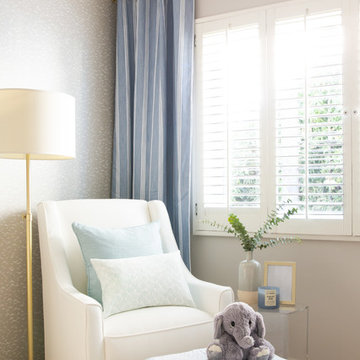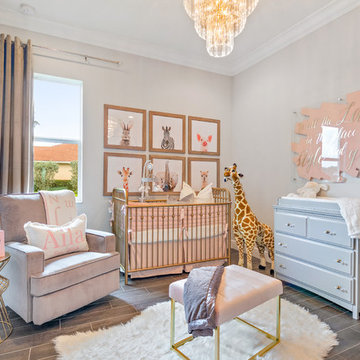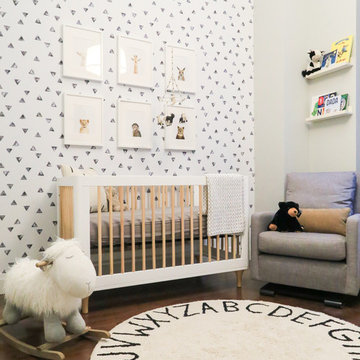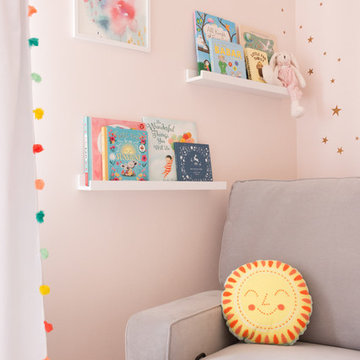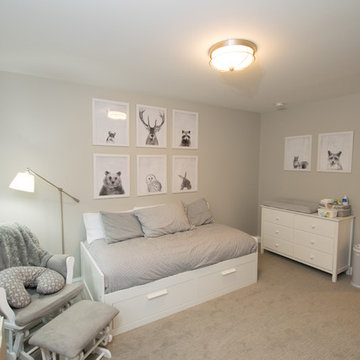赤ちゃん部屋 (グレーの壁、ピンクの壁、紫の壁) の写真
絞り込み:
資材コスト
並び替え:今日の人気順
写真 1〜20 枚目(全 3,132 枚)
1/4
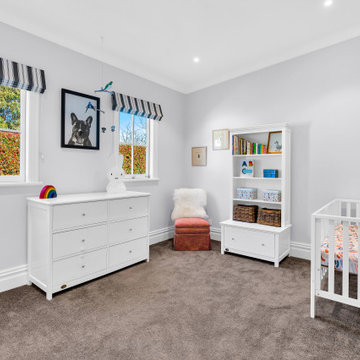
Lovely calming nursery.
オークランドにある高級な広いトラディショナルスタイルのおしゃれな赤ちゃん部屋 (グレーの壁、カーペット敷き、男女兼用、茶色い床) の写真
オークランドにある高級な広いトラディショナルスタイルのおしゃれな赤ちゃん部屋 (グレーの壁、カーペット敷き、男女兼用、茶色い床) の写真
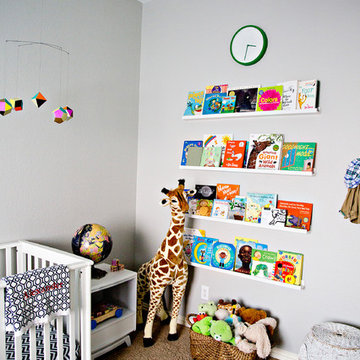
Modern Nursery with bold saturated colors, playful patterns mid century modern furniture + vintage toys.
Photo Credit: Megan Weaver
ダラスにある高級な中くらいなモダンスタイルのおしゃれな赤ちゃん部屋 (グレーの壁、カーペット敷き、男の子用) の写真
ダラスにある高級な中くらいなモダンスタイルのおしゃれな赤ちゃん部屋 (グレーの壁、カーペット敷き、男の子用) の写真

ウエストミッドランズにある中くらいなトランジショナルスタイルのおしゃれな赤ちゃん部屋 (ピンクの壁、カーペット敷き、女の子用、グレーの床、三角天井、パネル壁) の写真

A welcoming nursery with Blush and White patterned ceiling wallpaper and blush painted walls let the fun animal prints stand out. White handwoven rug over the Appolo engineered hardwood flooring soften the room.
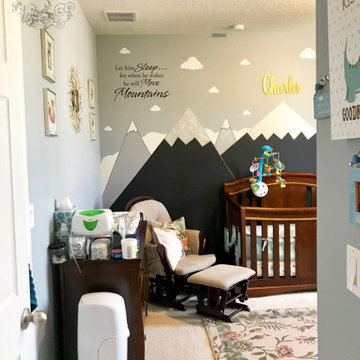
Baby Boy Nursery fit for a Prince with a Rustic but Luxe feel, finished with custom gold accents, and themed with mountains and mountain animals. Theme colors were mixed with grey, black, cherrywood, orange, teal, and beige. Items upcycled were the carpet, and bookcase that didn't go 100% with the theme, but I made it work as it was important to functionality and cost. Mountain wall mural was custom designed and have hints of shimmer at the peaks for snow illusion and gold line work to add to the luxe feel.

When the homeowners first purchased the 1925 house, it was compartmentalized, outdated, and completely unfunctional for their growing family. Casework designed the owner's previous kitchen and family room and was brought in to lead up the creative direction for the project. Casework teamed up with architect Paul Crowther and brother sister team Ainslie Davis on the addition and remodel of the Colonial.
The existing kitchen and powder bath were demoed and walls expanded to create a new footprint for the home. This created a much larger, more open kitchen and breakfast nook with mudroom, pantry and more private half bath. In the spacious kitchen, a large walnut island perfectly compliments the homes existing oak floors without feeling too heavy. Paired with brass accents, Calcutta Carrera marble countertops, and clean white cabinets and tile, the kitchen feels bright and open - the perfect spot for a glass of wine with friends or dinner with the whole family.
There was no official master prior to the renovations. The existing four bedrooms and one separate bathroom became two smaller bedrooms perfectly suited for the client’s two daughters, while the third became the true master complete with walk-in closet and master bath. There are future plans for a second story addition that would transform the current master into a guest suite and build out a master bedroom and bath complete with walk in shower and free standing tub.
Overall, a light, neutral palette was incorporated to draw attention to the existing colonial details of the home, like coved ceilings and leaded glass windows, that the homeowners fell in love with. Modern furnishings and art were mixed in to make this space an eclectic haven.
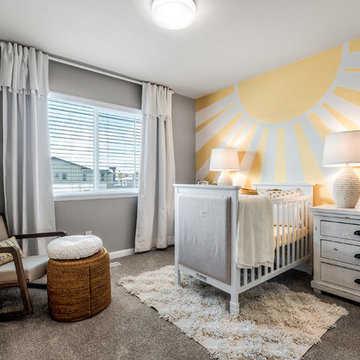
Bright and sunny nursey with an amazing statement wall! The bright yellow sun wall allows for more neutral colors in the accessories and furniture without it feeling drab.
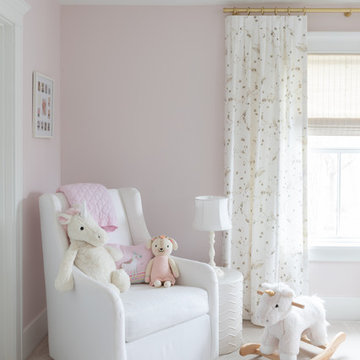
Photo by Emily Kennedy Photo
シカゴにある広いカントリー風のおしゃれな赤ちゃん部屋 (ピンクの壁、カーペット敷き、女の子用、白い床) の写真
シカゴにある広いカントリー風のおしゃれな赤ちゃん部屋 (ピンクの壁、カーペット敷き、女の子用、白い床) の写真
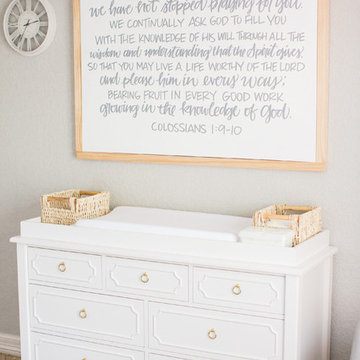
Sweet little girl nursery anchored in soft neutrals with pops of color.
Photo Credit: Ally Bowen Photography
オースティンにあるお手頃価格の中くらいなトランジショナルスタイルのおしゃれな赤ちゃん部屋 (グレーの壁、カーペット敷き、女の子用) の写真
オースティンにあるお手頃価格の中くらいなトランジショナルスタイルのおしゃれな赤ちゃん部屋 (グレーの壁、カーペット敷き、女の子用) の写真
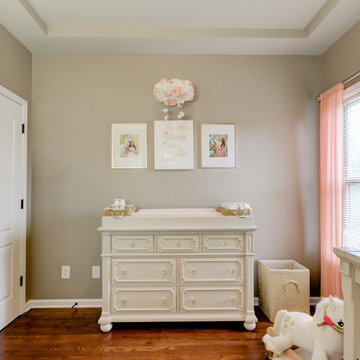
Photo Credit: Knox Shots
ナッシュビルにある高級な小さなシャビーシック調のおしゃれな赤ちゃん部屋 (グレーの壁、無垢フローリング、女の子用、茶色い床) の写真
ナッシュビルにある高級な小さなシャビーシック調のおしゃれな赤ちゃん部屋 (グレーの壁、無垢フローリング、女の子用、茶色い床) の写真
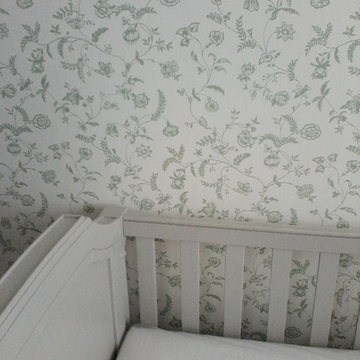
kathy walters
ロサンゼルスにある中くらいなエクレクティックスタイルのおしゃれな赤ちゃん部屋 (グレーの壁、濃色無垢フローリング、女の子用、茶色い床) の写真
ロサンゼルスにある中くらいなエクレクティックスタイルのおしゃれな赤ちゃん部屋 (グレーの壁、濃色無垢フローリング、女の子用、茶色い床) の写真
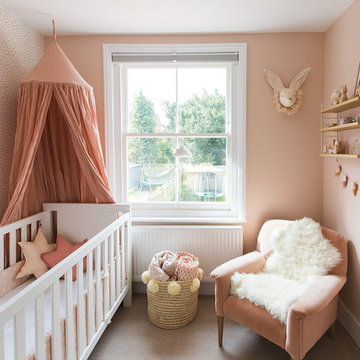
Siobhan H Photography
サリーにある小さな北欧スタイルのおしゃれな赤ちゃん部屋 (ピンクの壁、カーペット敷き、女の子用、ベージュの床) の写真
サリーにある小さな北欧スタイルのおしゃれな赤ちゃん部屋 (ピンクの壁、カーペット敷き、女の子用、ベージュの床) の写真
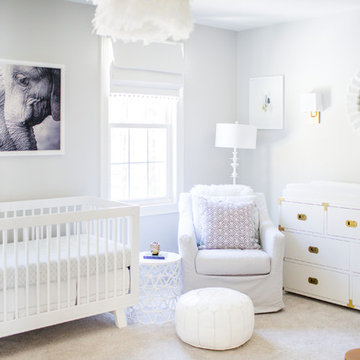
Nursery design and decoration for baby girl. Neutral and stylish.
Photos: August and Iris Photography
ボストンにあるお手頃価格の中くらいなトランジショナルスタイルのおしゃれな赤ちゃん部屋 (グレーの壁、カーペット敷き、女の子用、グレーの床) の写真
ボストンにあるお手頃価格の中くらいなトランジショナルスタイルのおしゃれな赤ちゃん部屋 (グレーの壁、カーペット敷き、女の子用、グレーの床) の写真
赤ちゃん部屋 (グレーの壁、ピンクの壁、紫の壁) の写真
1
