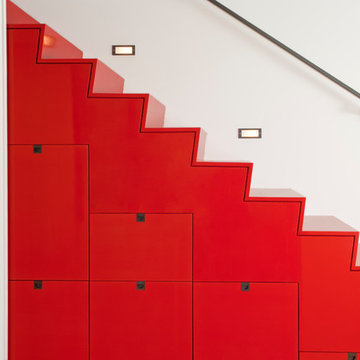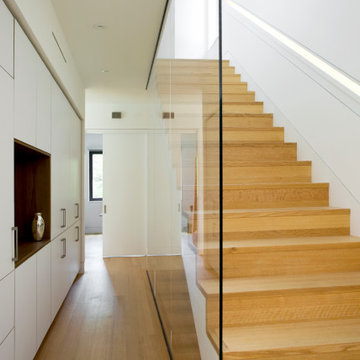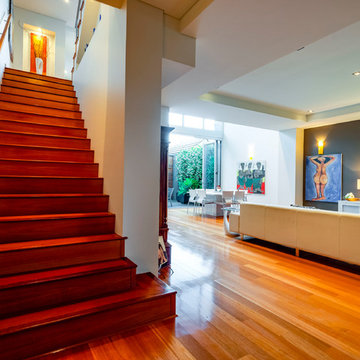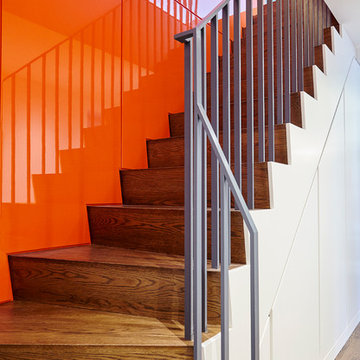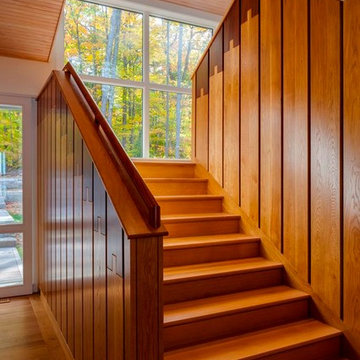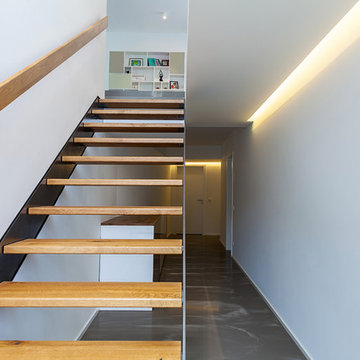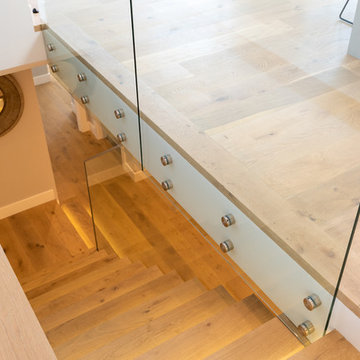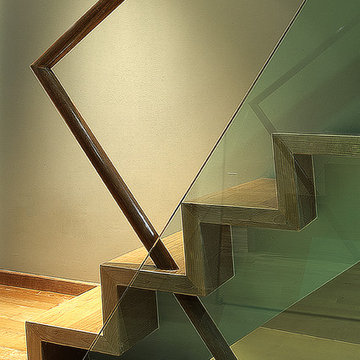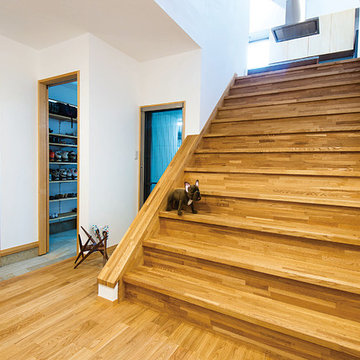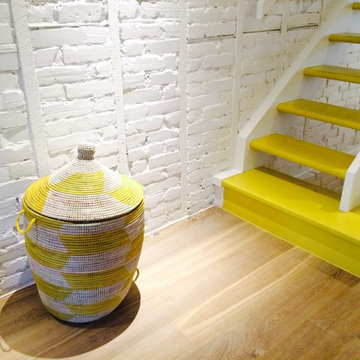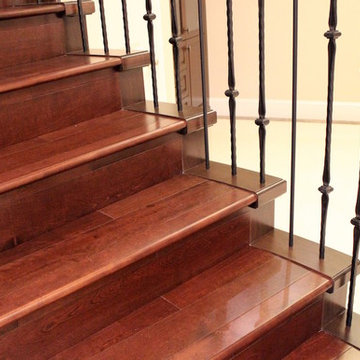赤い、黄色いモダンスタイルの直階段の写真
絞り込み:
資材コスト
並び替え:今日の人気順
写真 1〜20 枚目(全 48 枚)
1/5
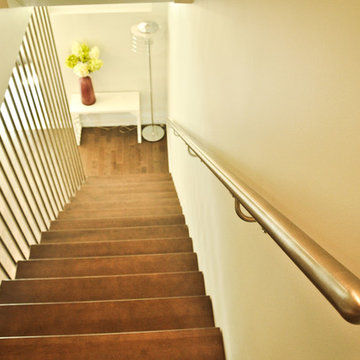
Home built by Lexis Homes. All flooring supplied and installed by Braid Flooring & Window Fashions
他の地域にある中くらいなモダンスタイルのおしゃれな階段 (木の蹴込み板) の写真
他の地域にある中くらいなモダンスタイルのおしゃれな階段 (木の蹴込み板) の写真
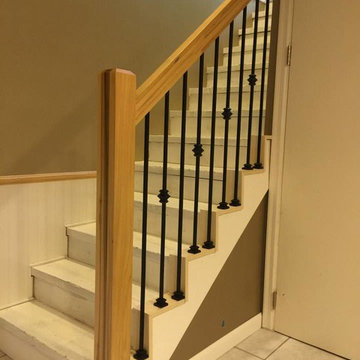
Square poplar newel post and handrail with a clear finish to highlight the natural colors of the materials.
ミネアポリスにあるモダンスタイルのおしゃれな直階段の写真
ミネアポリスにあるモダンスタイルのおしゃれな直階段の写真
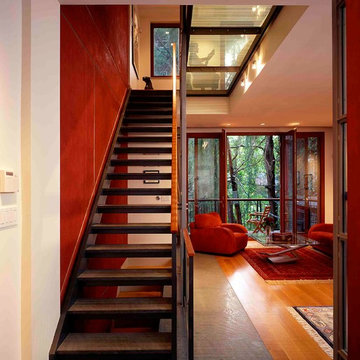
The traditional brick facade of this 1890’s South End row house screens a dramatic and daring renovation of the interior. An open riser staircase with glass landings ties five levels together and allows light to filter down and play against red Venetian plaster walls. Steel beams support four cantilevered balconies over the Japanese garden, forging a strong relationship with nature even in this urban setting.
Photo by: Peter Vanderwarker Photography
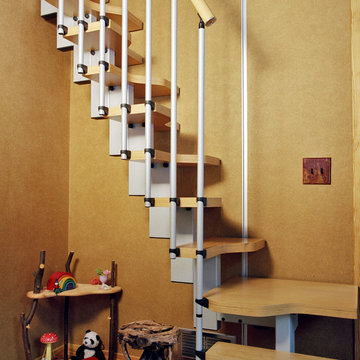
Embedded in a Colorado ski resort and accessible only via snowmobile during the winter season, this 1,000 square foot cabin rejects anything ostentatious and oversized, instead opting for a cozy and sustainable retreat from the elements.
This zero-energy grid-independent home relies greatly on passive solar siting and thermal mass to maintain a welcoming temperature even on the coldest days.
The Wee Ski Chalet was recognized as the Sustainability winner in the 2008 AIA Colorado Design Awards, and was featured in Colorado Homes & Lifestyles magazine’s Sustainability Issue.
Michael Shopenn Photography
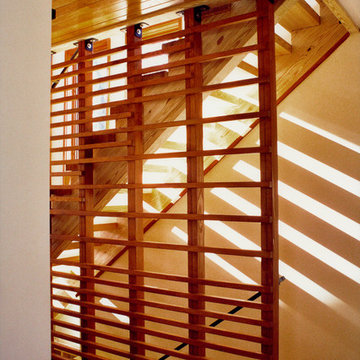
The orientation of the stair is such that sunlight at noon enters and casts shadows as shown in the is photo. The light strikes last only a few minutes each day. It is a clock that is right only once a day.
Photo: Ed Rahme AIA, LEED-AP
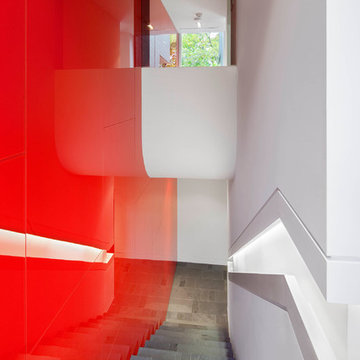
This single family home sits on a tight, sloped site. Within a modest budget, the goal was to provide direct access to grade at both the front and back of the house.
The solution is a multi-split-level home with unconventional relationships between floor levels. Between the entrance level and the lower level of the family room, the kitchen and dining room are located on an interstitial level. Within the stair space “floats” a small bathroom.
The generous stair is celebrated with a back-painted red glass wall which treats users to changing refractive ambient light throughout the house.
Black brick, grey-tinted glass and mirrors contribute to the reasonably compact massing of the home. A cantilevered upper volume shades south facing windows and the home’s limited material palette meant a more efficient construction process. Cautious landscaping retains water run-off on the sloping site and home offices reduce the client’s use of their vehicle.
The house achieves its vision within a modest footprint and with a design restraint that will ensure it becomes a long-lasting asset in the community.
Photo by Tom Arban
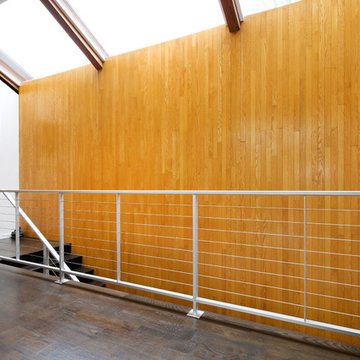
New metal handrail with tension cables and dark hardwood stairs installed to reflect modern style of the rest of the home.
グランドラピッズにある中くらいなモダンスタイルのおしゃれな直階段 (木の蹴込み板) の写真
グランドラピッズにある中くらいなモダンスタイルのおしゃれな直階段 (木の蹴込み板) の写真
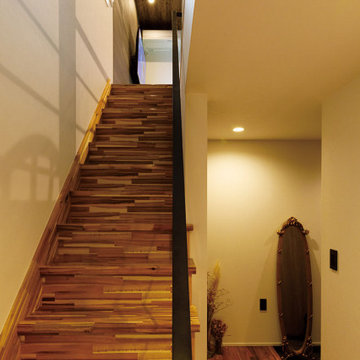
奥行きのある1階の階段ホール。木の質感あふれる階段は、手摺りをスチールにして、光を通すオープンなデザインに。コントラストの効いた、しっとりとした落ち着きのあるモダンな空間を演出しています。
東京23区にあるお手頃価格の小さなモダンスタイルのおしゃれな直階段 (木の蹴込み板、金属の手すり、壁紙) の写真
東京23区にあるお手頃価格の小さなモダンスタイルのおしゃれな直階段 (木の蹴込み板、金属の手すり、壁紙) の写真
赤い、黄色いモダンスタイルの直階段の写真
1
