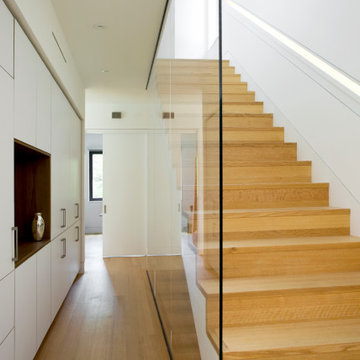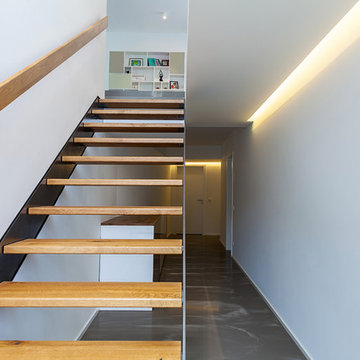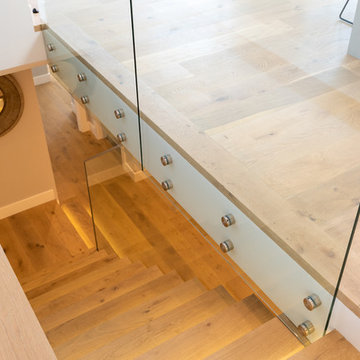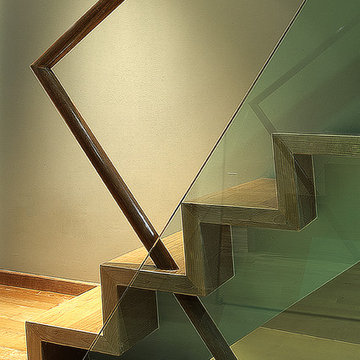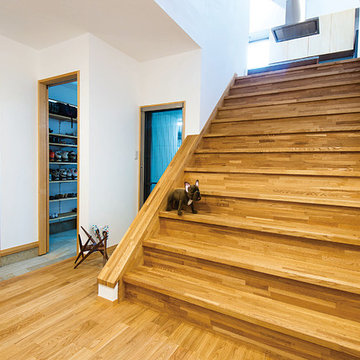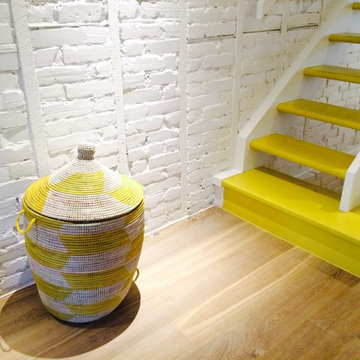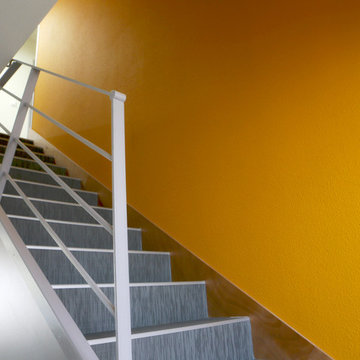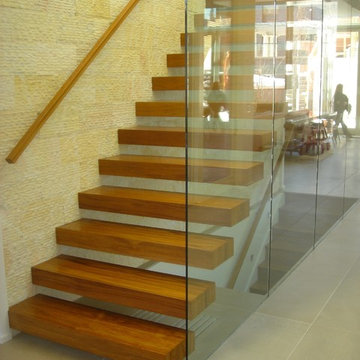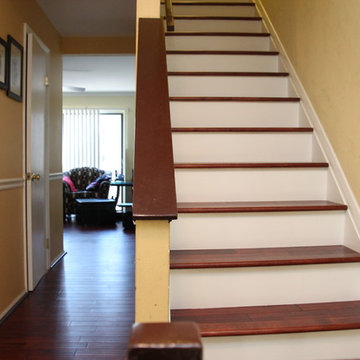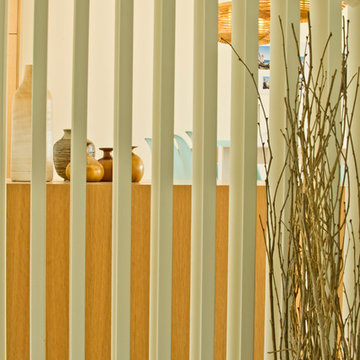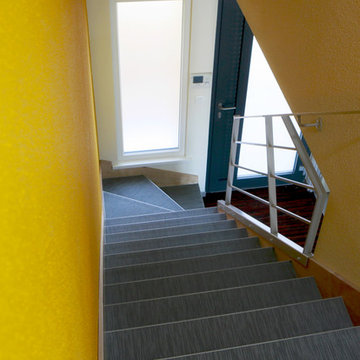黄色いモダンスタイルの直階段の写真
絞り込み:
資材コスト
並び替え:今日の人気順
写真 1〜18 枚目(全 18 枚)
1/4
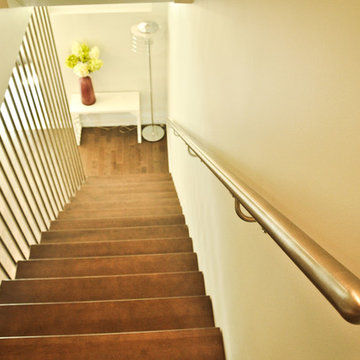
Home built by Lexis Homes. All flooring supplied and installed by Braid Flooring & Window Fashions
他の地域にある中くらいなモダンスタイルのおしゃれな階段 (木の蹴込み板) の写真
他の地域にある中くらいなモダンスタイルのおしゃれな階段 (木の蹴込み板) の写真
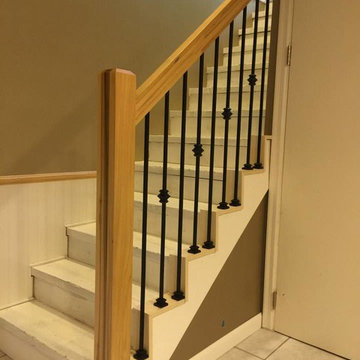
Square poplar newel post and handrail with a clear finish to highlight the natural colors of the materials.
ミネアポリスにあるモダンスタイルのおしゃれな直階段の写真
ミネアポリスにあるモダンスタイルのおしゃれな直階段の写真
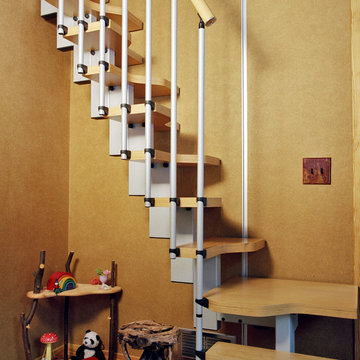
Embedded in a Colorado ski resort and accessible only via snowmobile during the winter season, this 1,000 square foot cabin rejects anything ostentatious and oversized, instead opting for a cozy and sustainable retreat from the elements.
This zero-energy grid-independent home relies greatly on passive solar siting and thermal mass to maintain a welcoming temperature even on the coldest days.
The Wee Ski Chalet was recognized as the Sustainability winner in the 2008 AIA Colorado Design Awards, and was featured in Colorado Homes & Lifestyles magazine’s Sustainability Issue.
Michael Shopenn Photography
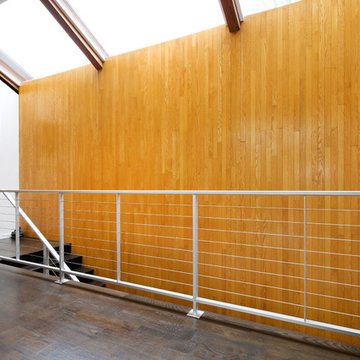
New metal handrail with tension cables and dark hardwood stairs installed to reflect modern style of the rest of the home.
グランドラピッズにある中くらいなモダンスタイルのおしゃれな直階段 (木の蹴込み板) の写真
グランドラピッズにある中くらいなモダンスタイルのおしゃれな直階段 (木の蹴込み板) の写真
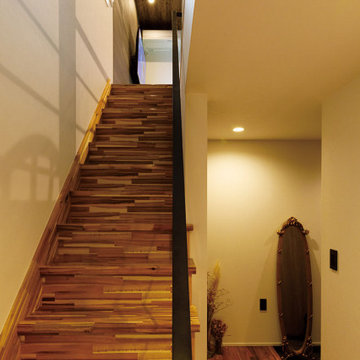
奥行きのある1階の階段ホール。木の質感あふれる階段は、手摺りをスチールにして、光を通すオープンなデザインに。コントラストの効いた、しっとりとした落ち着きのあるモダンな空間を演出しています。
東京23区にあるお手頃価格の小さなモダンスタイルのおしゃれな直階段 (木の蹴込み板、金属の手すり、壁紙) の写真
東京23区にあるお手頃価格の小さなモダンスタイルのおしゃれな直階段 (木の蹴込み板、金属の手すり、壁紙) の写真
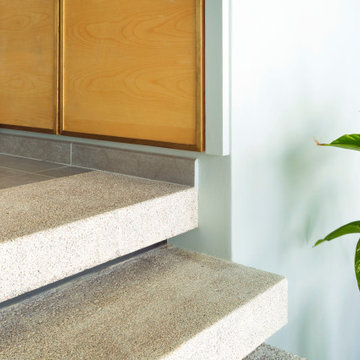
From the very first site visit the vision has been to capture the magnificent view and find ways to frame, surprise and combine it with movement through the building. This has been achieved in a Picturesque way by tantalising and choreographing the viewer’s experience.
The public-facing facade is muted with simple rendered panels, large overhanging roofs and a single point of entry, taking inspiration from Katsura Palace in Kyoto, Japan. Upon entering the cavernous and womb-like space the eye is drawn to a framed view of the Indian Ocean while the stair draws one down into the main house. Below, the panoramic vista opens up, book-ended by granitic cliffs, capped with lush tropical forests.
At the lower living level, the boundary between interior and veranda blur and the infinity pool seemingly flows into the ocean. Behind the stair, half a level up, the private sleeping quarters are concealed from view. Upstairs at entrance level, is a guest bedroom with en-suite bathroom, laundry, storage room and double garage. In addition, the family play-room on this level enjoys superb views in all directions towards the ocean and back into the house via an internal window.
In contrast, the annex is on one level, though it retains all the charm and rigour of its bigger sibling.
Internally, the colour and material scheme is minimalist with painted concrete and render forming the backdrop to the occasional, understated touches of steel, timber panelling and terrazzo. Externally, the facade starts as a rusticated rougher render base, becoming refined as it ascends the building. The composition of aluminium windows gives an overall impression of elegance, proportion and beauty. Both internally and externally, the structure is exposed and celebrated.
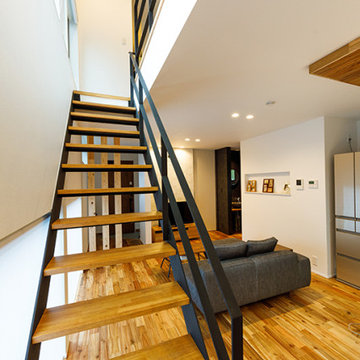
スケルトンにした階段から、空間全体が開放感に包まれるデザイン。光だけでなく、上下階に家族の気配が伝わります。
東京都下にあるお手頃価格の中くらいなモダンスタイルのおしゃれな階段 (金属の手すり) の写真
東京都下にあるお手頃価格の中くらいなモダンスタイルのおしゃれな階段 (金属の手すり) の写真
黄色いモダンスタイルの直階段の写真
1
