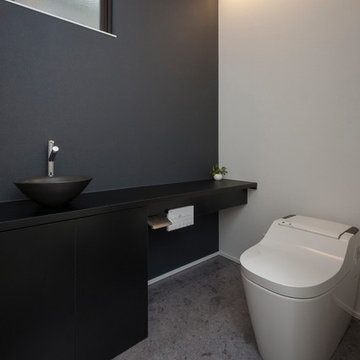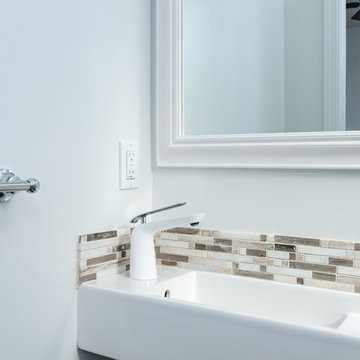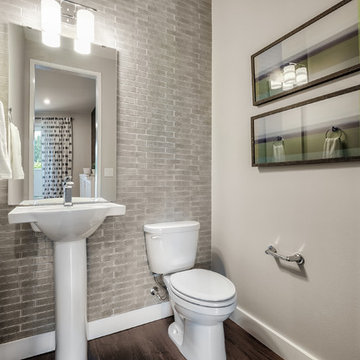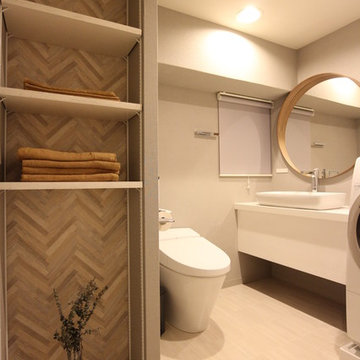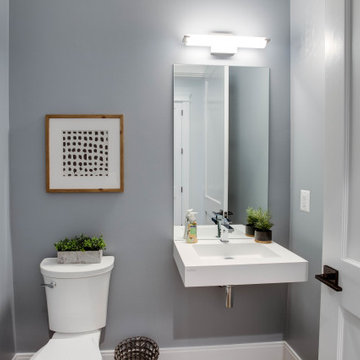モダンスタイルのトイレ・洗面所 (グレーの壁) の写真
絞り込み:
資材コスト
並び替え:今日の人気順
写真 41〜60 枚目(全 989 枚)
1/3
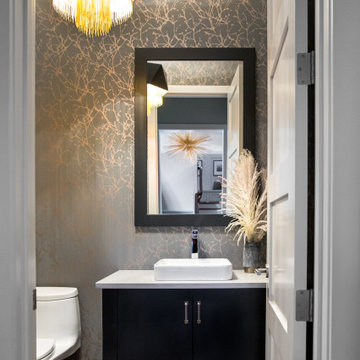
This full scale decor project was for a busy couple with three young children. They had this home custom built, but it never felt finished. They hired our team to update the decor and lighting, thereby creating a current, fresh home that felt like theirs.
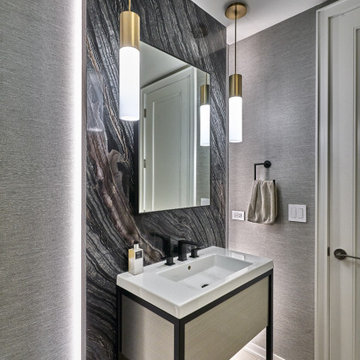
Powder Room
シカゴにあるラグジュアリーな中くらいなモダンスタイルのおしゃれなトイレ・洗面所 (フラットパネル扉のキャビネット、グレーのキャビネット、グレーの壁、磁器タイルの床、コンソール型シンク、ベージュの床、白い洗面カウンター、独立型洗面台、壁紙) の写真
シカゴにあるラグジュアリーな中くらいなモダンスタイルのおしゃれなトイレ・洗面所 (フラットパネル扉のキャビネット、グレーのキャビネット、グレーの壁、磁器タイルの床、コンソール型シンク、ベージュの床、白い洗面カウンター、独立型洗面台、壁紙) の写真
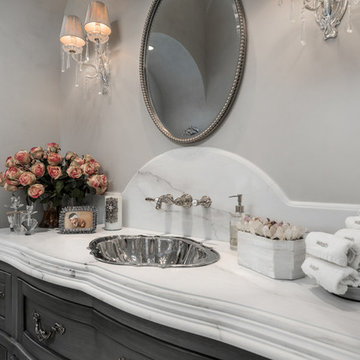
World Renowned Interior Design Firm Fratantoni Interior Designers created this beautiful French Modern Home! They design homes for families all over the world in any size and style. They also have in-house Architecture Firm Fratantoni Design and world class Luxury Home Building Firm Fratantoni Luxury Estates! Hire one or all three companies to design, build and or remodel your home!
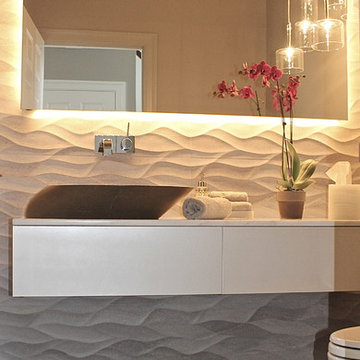
Modern Chic Powder Room | Natick, MA | anna O design | Vanity: The Furniture Guild | Counter top: Imperial Danby Marble | Tile: Porcelanosa | Porcelanosa Stone Vessel sink | Faucet: Dornhbracht | Light fixture: Axo lighting
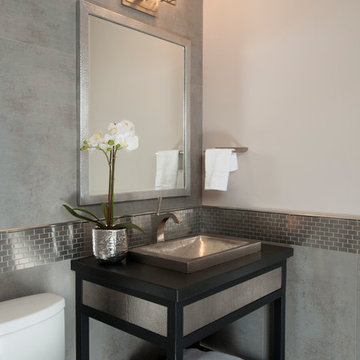
Powder Room - Saratoga, CA
Whole House Remodel
サンフランシスコにあるモダンスタイルのおしゃれなトイレ・洗面所 (グレーの壁、オーバーカウンターシンク、グレーのタイル) の写真
サンフランシスコにあるモダンスタイルのおしゃれなトイレ・洗面所 (グレーの壁、オーバーカウンターシンク、グレーのタイル) の写真
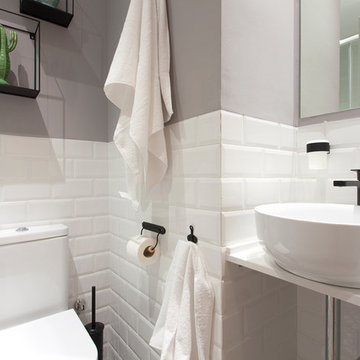
バルセロナにあるお手頃価格の小さなモダンスタイルのおしゃれなトイレ・洗面所 (オープンシェルフ、一体型トイレ 、白いタイル、サブウェイタイル、グレーの壁、セラミックタイルの床、ベッセル式洗面器、クオーツストーンの洗面台、マルチカラーの床、白い洗面カウンター) の写真
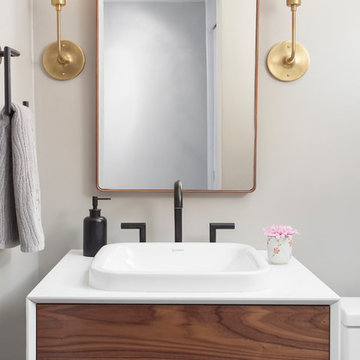
This postage stamp of a bathroom needed some love. We cleaned up the vintage glass tiled walls that were falling apart and gave this powder room a very clean, modern look, befitting of the adjacent kitchen remodel. Photo by Mike Schwartz

外部空間とオンスィートバスルームの主寝室は森の中に居る様な幻想的な雰囲気を感じさせる
他の地域にある広いモダンスタイルのおしゃれなトイレ・洗面所 (青いタイル、ガラスタイル、グレーの壁、セラミックタイルの床、ベッセル式洗面器、クオーツストーンの洗面台、黒い床、グレーの洗面カウンター、照明、造り付け洗面台、塗装板張りの天井、塗装板張りの壁、グレーの天井) の写真
他の地域にある広いモダンスタイルのおしゃれなトイレ・洗面所 (青いタイル、ガラスタイル、グレーの壁、セラミックタイルの床、ベッセル式洗面器、クオーツストーンの洗面台、黒い床、グレーの洗面カウンター、照明、造り付け洗面台、塗装板張りの天井、塗装板張りの壁、グレーの天井) の写真
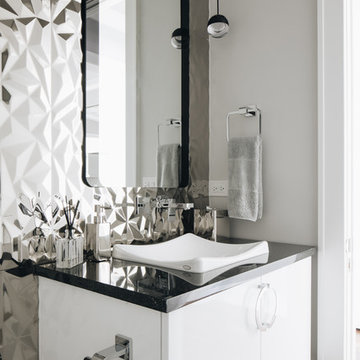
Photo by Stoffer Photgraphy
シカゴにある小さなモダンスタイルのおしゃれなトイレ・洗面所 (フラットパネル扉のキャビネット、白いキャビネット、壁掛け式トイレ、グレーのタイル、メタルタイル、グレーの壁、大理石の床、ベッセル式洗面器、御影石の洗面台、黒い床、白い洗面カウンター) の写真
シカゴにある小さなモダンスタイルのおしゃれなトイレ・洗面所 (フラットパネル扉のキャビネット、白いキャビネット、壁掛け式トイレ、グレーのタイル、メタルタイル、グレーの壁、大理石の床、ベッセル式洗面器、御影石の洗面台、黒い床、白い洗面カウンター) の写真

The ground floor in this terraced house had a poor flow and a badly positioned kitchen with limited worktop space.
By moving the kitchen to the longer wall on the opposite side of the room, space was gained for a good size and practical kitchen, a dining zone and a nook for the children’s arts & crafts. This tactical plan provided this family more space within the existing footprint and also permitted the installation of the understairs toilet the family was missing.
The new handleless kitchen has two contrasting tones, navy and white. The navy units create a frame surrounding the white units to achieve the visual effect of a smaller kitchen, whilst offering plenty of storage up to ceiling height. The work surface has been improved with a longer worktop over the base units and an island finished in calacutta quartz. The full-height units are very functional housing at one end of the kitchen an integrated washing machine, a vented tumble dryer, the boiler and a double oven; and at the other end a practical pull-out larder. A new modern LED pendant light illuminates the island and there is also under-cabinet and plinth lighting. Every inch of space of this modern kitchen was carefully planned.
To improve the flood of natural light, a larger skylight was installed. The original wooden exterior doors were replaced for aluminium double glazed bifold doors opening up the space and benefiting the family with outside/inside living.
The living room was newly decorated in different tones of grey to highlight the chimney breast, which has become a feature in the room.
To keep the living room private, new wooden sliding doors were fitted giving the family the flexibility of opening the space when necessary.
The newly fitted beautiful solid oak hardwood floor offers warmth and unifies the whole renovated ground floor space.
The first floor bathroom and the shower room in the loft were also renovated, including underfloor heating.
Portal Property Services managed the whole renovation project, including the design and installation of the kitchen, toilet and bathrooms.
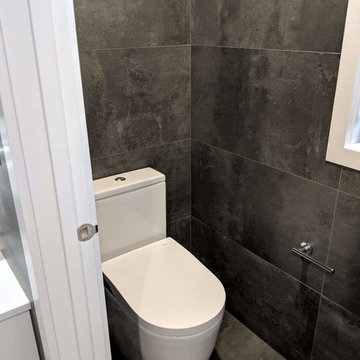
Blueskie Building services
メルボルンにあるお手頃価格の小さなモダンスタイルのおしゃれなトイレ・洗面所 (壁掛け式トイレ、グレーのタイル、磁器タイル、グレーの壁、磁器タイルの床、グレーの床) の写真
メルボルンにあるお手頃価格の小さなモダンスタイルのおしゃれなトイレ・洗面所 (壁掛け式トイレ、グレーのタイル、磁器タイル、グレーの壁、磁器タイルの床、グレーの床) の写真
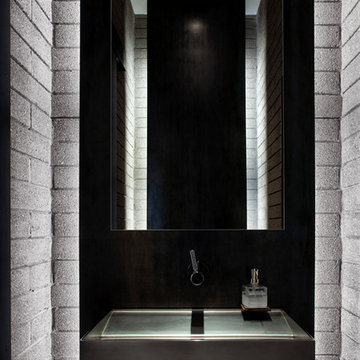
Two sheets of hot rolled steel allow for indirect lighting in this powder room. A custom stainless steel sink with mirror polished edges, hovers effortlessly in the space. Bill Timmerman - Timmerman Photography
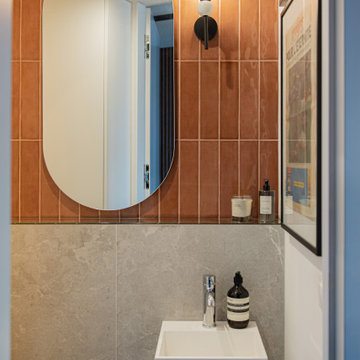
パリにあるお手頃価格の小さなモダンスタイルのおしゃれなトイレ・洗面所 (オープンシェルフ、オレンジのタイル、セラミックタイル、グレーの壁、壁付け型シンク、白い洗面カウンター、フローティング洗面台) の写真
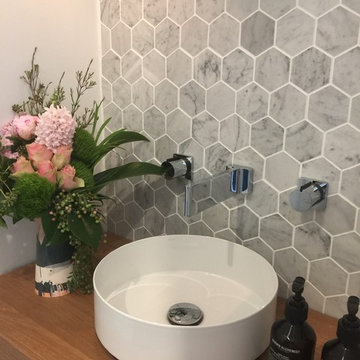
For this new family home, the goal was to make the home feel modern, yet warm and inviting. With a neutral colour palette, and using timeless materials such as timber, concrete, marble and stone, Studio Black has a created a home that's luxurious but full of warmth.
Photography by Studio Black Interiors.
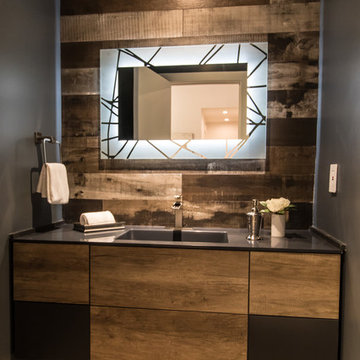
ロサンゼルスにある中くらいなモダンスタイルのおしゃれなトイレ・洗面所 (フラットパネル扉のキャビネット、中間色木目調キャビネット、分離型トイレ、磁器タイル、グレーの壁、無垢フローリング、オーバーカウンターシンク、人工大理石カウンター、茶色い床、グレーの洗面カウンター) の写真
モダンスタイルのトイレ・洗面所 (グレーの壁) の写真
3
