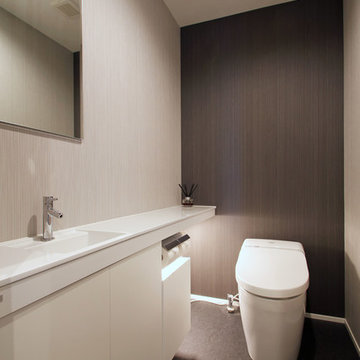モダンスタイルのトイレ・洗面所 (全タイプのキャビネットの色、グレーの壁) の写真
並び替え:今日の人気順
写真 1〜20 枚目(全 653 枚)

Built in 1925, this 15-story neo-Renaissance cooperative building is located on Fifth Avenue at East 93rd Street in Carnegie Hill. The corner penthouse unit has terraces on four sides, with views directly over Central Park and the city skyline beyond.
The project involved a gut renovation inside and out, down to the building structure, to transform the existing one bedroom/two bathroom layout into a two bedroom/three bathroom configuration which was facilitated by relocating the kitchen into the center of the apartment.
The new floor plan employs layers to organize space from living and lounge areas on the West side, through cooking and dining space in the heart of the layout, to sleeping quarters on the East side. A glazed entry foyer and steel clad “pod”, act as a threshold between the first two layers.
All exterior glazing, windows and doors were replaced with modern units to maximize light and thermal performance. This included erecting three new glass conservatories to create additional conditioned interior space for the Living Room, Dining Room and Master Bedroom respectively.
Materials for the living areas include bronzed steel, dark walnut cabinetry and travertine marble contrasted with whitewashed Oak floor boards, honed concrete tile, white painted walls and floating ceilings. The kitchen and bathrooms are formed from white satin lacquer cabinetry, marble, back-painted glass and Venetian plaster. Exterior terraces are unified with the conservatories by large format concrete paving and a continuous steel handrail at the parapet wall.
Photography by www.petermurdockphoto.com

Bel Air - Serene Elegance. This collection was designed with cool tones and spa-like qualities to create a space that is timeless and forever elegant.

Jeff Jeannette / Jeannette Architects
オレンジカウンティにある中くらいなモダンスタイルのおしゃれなトイレ・洗面所 (一体型トイレ 、オープンシェルフ、白いキャビネット、グレーの壁、コンクリートの床、壁付け型シンク、人工大理石カウンター) の写真
オレンジカウンティにある中くらいなモダンスタイルのおしゃれなトイレ・洗面所 (一体型トイレ 、オープンシェルフ、白いキャビネット、グレーの壁、コンクリートの床、壁付け型シンク、人工大理石カウンター) の写真

ニューヨークにある高級な中くらいなモダンスタイルのおしゃれなトイレ・洗面所 (家具調キャビネット、ヴィンテージ仕上げキャビネット、グレーの壁、無垢フローリング、一体型シンク、コンクリートの洗面台) の写真

A glammed-up Half bathroom for a sophisticated modern family.
A warm/dark color palette to accentuate the luxe chrome accents. A unique metallic wallpaper design combined with a wood slats wall design and the perfect paint color
generated a dark moody yet luxurious half-bathroom.
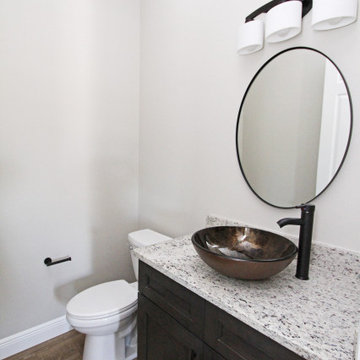
マイアミにあるモダンスタイルのおしゃれなトイレ・洗面所 (シェーカースタイル扉のキャビネット、茶色いキャビネット、グレーの壁、クッションフロア、ベッセル式洗面器、クオーツストーンの洗面台、マルチカラーの洗面カウンター、造り付け洗面台) の写真

フェニックスにある中くらいなモダンスタイルのおしゃれなトイレ・洗面所 (家具調キャビネット、青いキャビネット、グレーのタイル、大理石タイル、グレーの壁、アンダーカウンター洗面器、クオーツストーンの洗面台、白い洗面カウンター) の写真
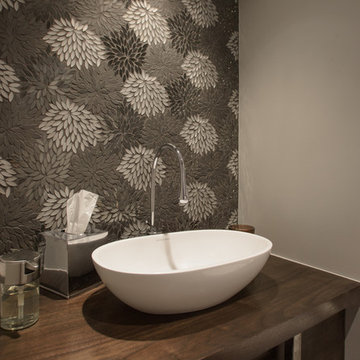
Beautiful touches to add to your home’s powder room! Although small, these rooms are great for getting creative. We introduced modern vessel sinks, floating vanities, and textured wallpaper for an upscale flair to these powder rooms.
Project designed by Denver, Colorado interior designer Margarita Bravo. She serves Denver as well as surrounding areas such as Cherry Hills Village, Englewood, Greenwood Village, and Bow Mar.
For more about MARGARITA BRAVO, click here: https://www.margaritabravo.com/

ボイシにある高級な中くらいなモダンスタイルのおしゃれなトイレ・洗面所 (フラットパネル扉のキャビネット、淡色木目調キャビネット、分離型トイレ、グレーのタイル、モザイクタイル、グレーの壁、淡色無垢フローリング、アンダーカウンター洗面器、クオーツストーンの洗面台、ベージュの床、白い洗面カウンター) の写真
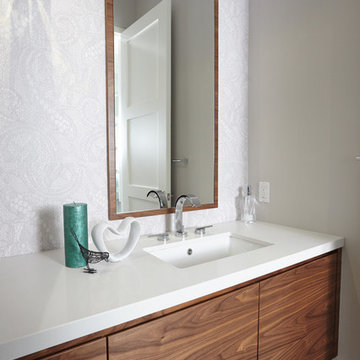
Mark Anthony Studios
トロントにある中くらいなモダンスタイルのおしゃれなトイレ・洗面所 (フラットパネル扉のキャビネット、中間色木目調キャビネット、グレーの壁、アンダーカウンター洗面器、グレーの床、白い洗面カウンター) の写真
トロントにある中くらいなモダンスタイルのおしゃれなトイレ・洗面所 (フラットパネル扉のキャビネット、中間色木目調キャビネット、グレーの壁、アンダーカウンター洗面器、グレーの床、白い洗面カウンター) の写真

マイアミにある広いモダンスタイルのおしゃれなトイレ・洗面所 (落し込みパネル扉のキャビネット、白いキャビネット、一体型トイレ 、モノトーンのタイル、磁器タイル、グレーの壁、モザイクタイル、ペデスタルシンク、黒い床、グレーの洗面カウンター、独立型洗面台) の写真
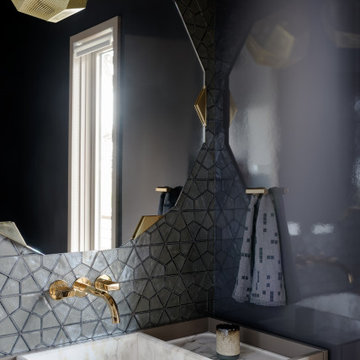
サンフランシスコにあるモダンスタイルのおしゃれなトイレ・洗面所 (フラットパネル扉のキャビネット、グレーのキャビネット、グレーのタイル、グレーの壁、ベッセル式洗面器、白い洗面カウンター) の写真
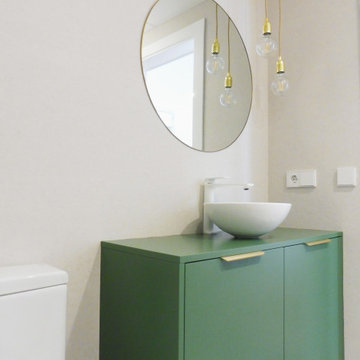
Diseño aseo, nueva distribución con zona de ducha, urinario y mueble de baño.
アリカンテにある中くらいなモダンスタイルのおしゃれなトイレ・洗面所 (フラットパネル扉のキャビネット、白いキャビネット、小便器、ベージュのタイル、グレーの壁、磁器タイルの床、ベッセル式洗面器、白い床、グリーンの洗面カウンター) の写真
アリカンテにある中くらいなモダンスタイルのおしゃれなトイレ・洗面所 (フラットパネル扉のキャビネット、白いキャビネット、小便器、ベージュのタイル、グレーの壁、磁器タイルの床、ベッセル式洗面器、白い床、グリーンの洗面カウンター) の写真
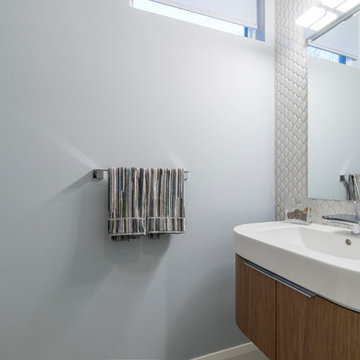
バンクーバーにある小さなモダンスタイルのおしゃれなトイレ・洗面所 (フラットパネル扉のキャビネット、中間色木目調キャビネット、白いタイル、磁器タイル、グレーの壁、一体型シンク) の写真
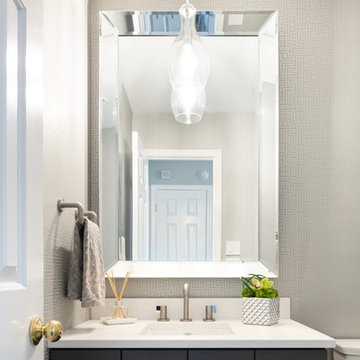
Powder Bath - Matt Kocourek
カンザスシティにあるお手頃価格の中くらいなモダンスタイルのおしゃれなトイレ・洗面所 (シェーカースタイル扉のキャビネット、グレーのキャビネット、グレーの壁、磁器タイルの床、アンダーカウンター洗面器、クオーツストーンの洗面台、グレーの床、白い洗面カウンター) の写真
カンザスシティにあるお手頃価格の中くらいなモダンスタイルのおしゃれなトイレ・洗面所 (シェーカースタイル扉のキャビネット、グレーのキャビネット、グレーの壁、磁器タイルの床、アンダーカウンター洗面器、クオーツストーンの洗面台、グレーの床、白い洗面カウンター) の写真
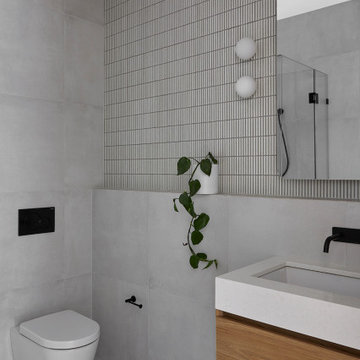
メルボルンにある高級な小さなモダンスタイルのおしゃれなトイレ・洗面所 (淡色木目調キャビネット、壁掛け式トイレ、グレーのタイル、モザイクタイル、グレーの壁、アンダーカウンター洗面器、クオーツストーンの洗面台、グレーの床、グレーの洗面カウンター、フローティング洗面台) の写真

We always say that a powder room is the “gift” you give to the guests in your home; a special detail here and there, a touch of color added, and the space becomes a delight! This custom beauty, completed in January 2020, was carefully crafted through many construction drawings and meetings.
We intentionally created a shallower depth along both sides of the sink area in order to accommodate the location of the door openings. (The right side of the image leads to the foyer, while the left leads to a closet water closet room.) We even had the casing/trim applied after the countertop was installed in order to bring the marble in one piece! Setting the height of the wall faucet and wall outlet for the exposed P-Trap meant careful calculation and precise templating along the way, with plenty of interior construction drawings. But for such detail, it was well worth it.
From the book-matched miter on our black and white marble, to the wall mounted faucet in matte black, each design element is chosen to play off of the stacked metallic wall tile and scones. Our homeowners were thrilled with the results, and we think their guests are too!
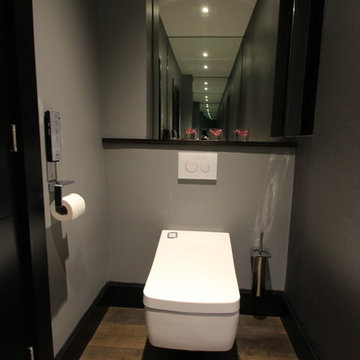
ケントにあるラグジュアリーな小さなモダンスタイルのおしゃれなトイレ・洗面所 (フラットパネル扉のキャビネット、濃色木目調キャビネット、壁掛け式トイレ、グレーの壁、ベッセル式洗面器) の写真
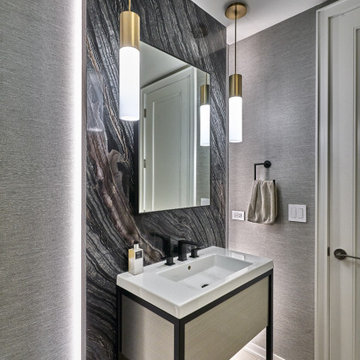
Powder Room
シカゴにあるラグジュアリーな中くらいなモダンスタイルのおしゃれなトイレ・洗面所 (フラットパネル扉のキャビネット、グレーのキャビネット、グレーの壁、磁器タイルの床、コンソール型シンク、ベージュの床、白い洗面カウンター、独立型洗面台、壁紙) の写真
シカゴにあるラグジュアリーな中くらいなモダンスタイルのおしゃれなトイレ・洗面所 (フラットパネル扉のキャビネット、グレーのキャビネット、グレーの壁、磁器タイルの床、コンソール型シンク、ベージュの床、白い洗面カウンター、独立型洗面台、壁紙) の写真
モダンスタイルのトイレ・洗面所 (全タイプのキャビネットの色、グレーの壁) の写真
1
