モダンスタイルのトイレ・洗面所 (ガラス扉のキャビネット、グレーの壁) の写真
絞り込み:
資材コスト
並び替え:今日の人気順
写真 1〜7 枚目(全 7 枚)
1/4

Built in 1925, this 15-story neo-Renaissance cooperative building is located on Fifth Avenue at East 93rd Street in Carnegie Hill. The corner penthouse unit has terraces on four sides, with views directly over Central Park and the city skyline beyond.
The project involved a gut renovation inside and out, down to the building structure, to transform the existing one bedroom/two bathroom layout into a two bedroom/three bathroom configuration which was facilitated by relocating the kitchen into the center of the apartment.
The new floor plan employs layers to organize space from living and lounge areas on the West side, through cooking and dining space in the heart of the layout, to sleeping quarters on the East side. A glazed entry foyer and steel clad “pod”, act as a threshold between the first two layers.
All exterior glazing, windows and doors were replaced with modern units to maximize light and thermal performance. This included erecting three new glass conservatories to create additional conditioned interior space for the Living Room, Dining Room and Master Bedroom respectively.
Materials for the living areas include bronzed steel, dark walnut cabinetry and travertine marble contrasted with whitewashed Oak floor boards, honed concrete tile, white painted walls and floating ceilings. The kitchen and bathrooms are formed from white satin lacquer cabinetry, marble, back-painted glass and Venetian plaster. Exterior terraces are unified with the conservatories by large format concrete paving and a continuous steel handrail at the parapet wall.
Photography by www.petermurdockphoto.com
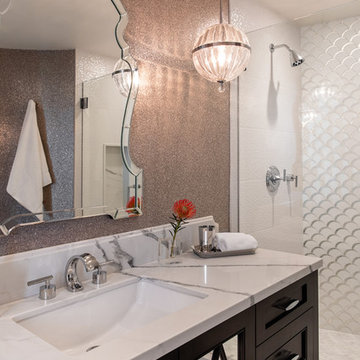
Modern-glam full house design project.
Photography by: Jenny Siegwart
サンディエゴにある高級な中くらいなモダンスタイルのおしゃれなトイレ・洗面所 (ガラス扉のキャビネット、茶色いキャビネット、白いタイル、セラミックタイル、グレーの壁、大理石の床、アンダーカウンター洗面器、大理石の洗面台、白い床、白い洗面カウンター) の写真
サンディエゴにある高級な中くらいなモダンスタイルのおしゃれなトイレ・洗面所 (ガラス扉のキャビネット、茶色いキャビネット、白いタイル、セラミックタイル、グレーの壁、大理石の床、アンダーカウンター洗面器、大理石の洗面台、白い床、白い洗面カウンター) の写真
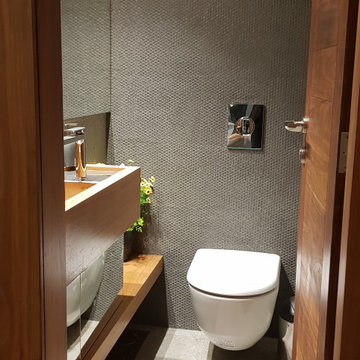
他の地域にある高級な小さなモダンスタイルのおしゃれなトイレ・洗面所 (ガラス扉のキャビネット、淡色木目調キャビネット、壁掛け式トイレ、グレーのタイル、セラミックタイル、グレーの壁、セラミックタイルの床、一体型シンク、木製洗面台、グレーの床、フローティング洗面台) の写真
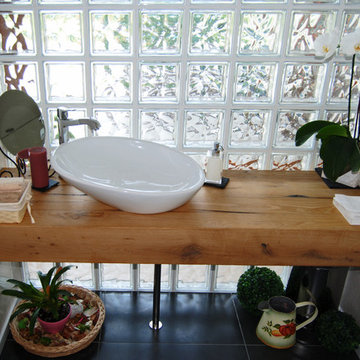
Incontro - Definizioni e Progettazione - Produzione - Montaggio..ORA GODITELA!
La tua casa chiavi in mano. Scegli il tuo percorso..
Abitazione con struttura in legno realizzata a Flaibano (Ud)
Sistema costruttivo: Bio T-34
Progettista Architettonico: Arch. Paolo Fenos
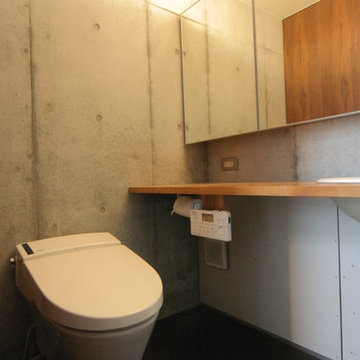
自宅のトイレ空間は掃除がし易いように特に便器の周りは広くゆったりと。3面鏡もカウンターもオリジナルデザイン。
東京23区にあるモダンスタイルのおしゃれなトイレ・洗面所 (ガラス扉のキャビネット、一体型トイレ 、グレーの壁、コルクフローリング、オーバーカウンターシンク、木製洗面台、茶色い床) の写真
東京23区にあるモダンスタイルのおしゃれなトイレ・洗面所 (ガラス扉のキャビネット、一体型トイレ 、グレーの壁、コルクフローリング、オーバーカウンターシンク、木製洗面台、茶色い床) の写真
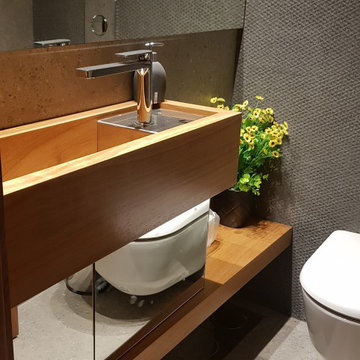
他の地域にある高級な小さなモダンスタイルのおしゃれなトイレ・洗面所 (ガラス扉のキャビネット、淡色木目調キャビネット、壁掛け式トイレ、グレーのタイル、セラミックタイル、グレーの壁、セラミックタイルの床、一体型シンク、木製洗面台、グレーの床、フローティング洗面台) の写真
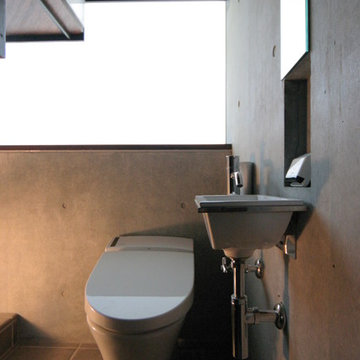
事務所のトイレはヤコブセンの手洗いと水洗がミニマル
ちゃんと鏡もセットして
東京23区にあるモダンスタイルのおしゃれなトイレ・洗面所 (ガラス扉のキャビネット、一体型トイレ 、グレーの壁、コルクフローリング、オーバーカウンターシンク、木製洗面台、茶色い床) の写真
東京23区にあるモダンスタイルのおしゃれなトイレ・洗面所 (ガラス扉のキャビネット、一体型トイレ 、グレーの壁、コルクフローリング、オーバーカウンターシンク、木製洗面台、茶色い床) の写真
モダンスタイルのトイレ・洗面所 (ガラス扉のキャビネット、グレーの壁) の写真
1