サンタフェスタイルのトイレ・洗面所 (グレーの壁) の写真
絞り込み:
資材コスト
並び替え:今日の人気順
写真 1〜6 枚目(全 6 枚)
1/3
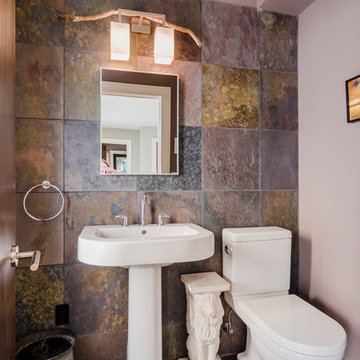
ボストンにある高級な小さなサンタフェスタイルのおしゃれなトイレ・洗面所 (一体型トイレ 、グレーのタイル、グレーの壁、スレートの床、ペデスタルシンク、スレートタイル、グレーの床) の写真
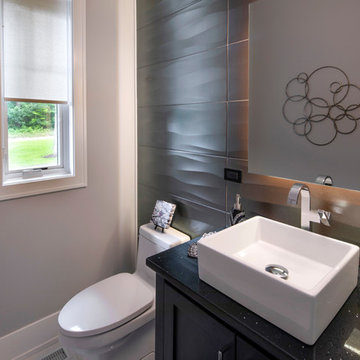
Steve Melnick
シカゴにあるサンタフェスタイルのおしゃれなトイレ・洗面所 (シェーカースタイル扉のキャビネット、黒いキャビネット、一体型トイレ 、茶色いタイル、グレーの壁、ベッセル式洗面器、黒い洗面カウンター、独立型洗面台) の写真
シカゴにあるサンタフェスタイルのおしゃれなトイレ・洗面所 (シェーカースタイル扉のキャビネット、黒いキャビネット、一体型トイレ 、茶色いタイル、グレーの壁、ベッセル式洗面器、黒い洗面カウンター、独立型洗面台) の写真
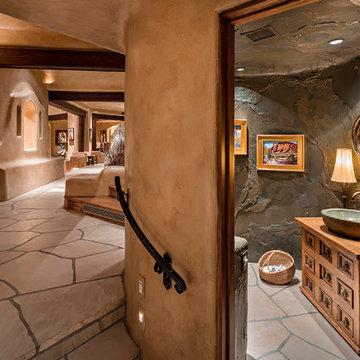
フェニックスにあるサンタフェスタイルのおしゃれなトイレ・洗面所 (家具調キャビネット、中間色木目調キャビネット、グレーの壁、ベッセル式洗面器、木製洗面台、ベージュの床、ブラウンの洗面カウンター) の写真
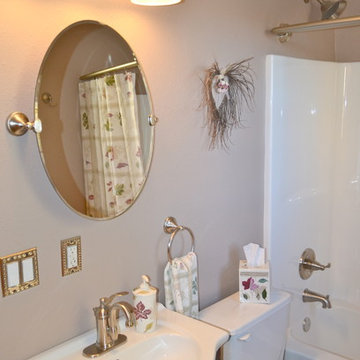
Shannon Matteson
アルバカーキにあるお手頃価格の中くらいなサンタフェスタイルのおしゃれなトイレ・洗面所 (ペデスタルシンク、落し込みパネル扉のキャビネット、濃色木目調キャビネット、ベージュのタイル、セラミックタイル、グレーの壁、セラミックタイルの床) の写真
アルバカーキにあるお手頃価格の中くらいなサンタフェスタイルのおしゃれなトイレ・洗面所 (ペデスタルシンク、落し込みパネル扉のキャビネット、濃色木目調キャビネット、ベージュのタイル、セラミックタイル、グレーの壁、セラミックタイルの床) の写真
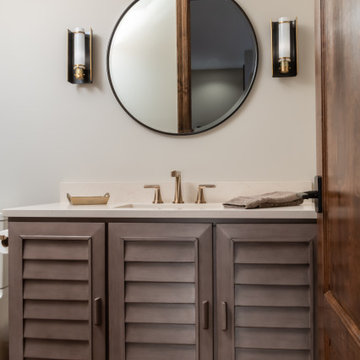
This architecture and interior design project was introduced to us by the client’s contractor after their villa had been damaged extensively by a fire. The entire main level was destroyed with exception of the front study.
Srote & Co reimagined the interior layout of this St. Albans villa to give it an "open concept" and applied universal design principles to make sure it would function for our clients as they aged in place. The universal approach is seen in the flush flooring transitions, low pile rugs and carpets, wide walkways, layers of lighting and in the seated height countertop and vanity. For convenience, the laundry room was relocated to the master walk-in closet. This allowed us to create a dedicated pantry and additional storage off the kitchen where the laundry was previously housed.
All interior selections and furnishings shown were specified or procured by Srote & Co Architects.
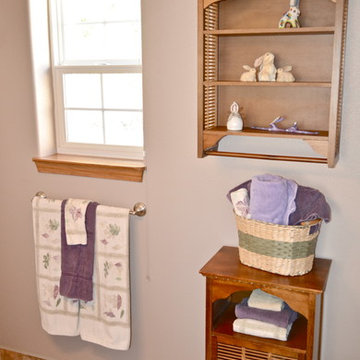
Shannon Matteson
アルバカーキにあるお手頃価格の中くらいなサンタフェスタイルのおしゃれなトイレ・洗面所 (ペデスタルシンク、落し込みパネル扉のキャビネット、濃色木目調キャビネット、ベージュのタイル、セラミックタイル、グレーの壁、セラミックタイルの床) の写真
アルバカーキにあるお手頃価格の中くらいなサンタフェスタイルのおしゃれなトイレ・洗面所 (ペデスタルシンク、落し込みパネル扉のキャビネット、濃色木目調キャビネット、ベージュのタイル、セラミックタイル、グレーの壁、セラミックタイルの床) の写真
サンタフェスタイルのトイレ・洗面所 (グレーの壁) の写真
1